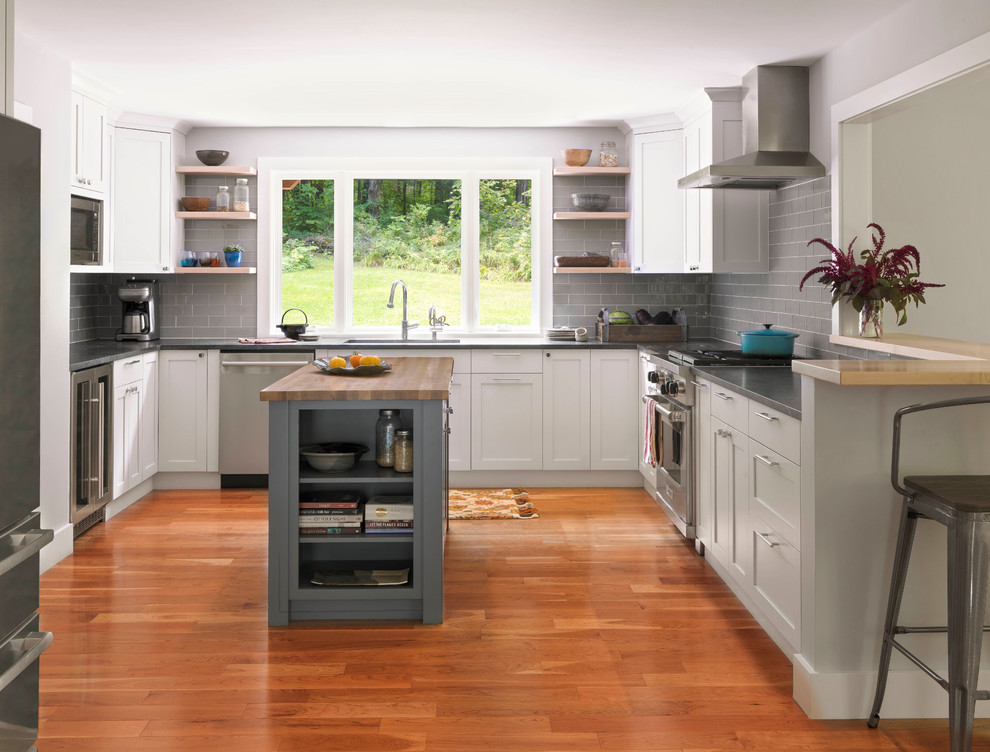
Mountain side remodel
Transitional Kitchen, Burlington
Photo by Susan Teare
The kitchen was reconfigured to make better use of the space. The entry into the dining area was expanded to produce a communal environment. All new custom cabinetry was added to create this light filled kitchen.
Other Photos in Mountain side remodel
What Houzzers are commenting on
lotempia2 added this to KitchenFebruary 25, 2024
Shelves in island







4. Neat and NarrowDesigner: Cliff Deetjen of Peregrine Design BuildLocation: Richmond, VermontSize: 250 square feet (23...