Multicolored Floor and White Floor Hallway Ideas
Refine by:
Budget
Sort by:Popular Today
81 - 100 of 3,276 photos
Item 1 of 3
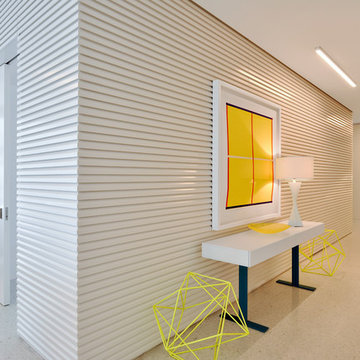
Ken Hayden Photography
Hallway - contemporary white floor hallway idea in Miami with white walls
Hallway - contemporary white floor hallway idea in Miami with white walls
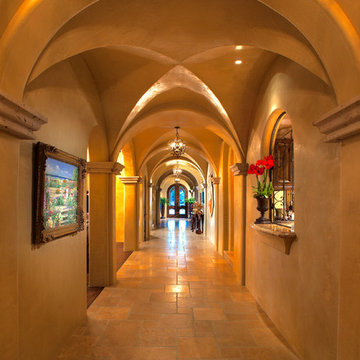
World Renowned Luxury Home Builder Fratantoni Luxury Estates built these beautiful Hallways! They build homes for families all over the country in any size and style. They also have in-house Architecture Firm Fratantoni Design and world-class interior designer Firm Fratantoni Interior Designers! Hire one or all three companies to design, build and or remodel your home!
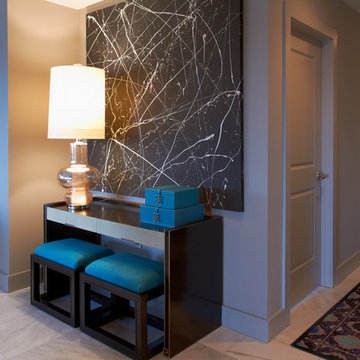
Inspiration for a mid-sized contemporary marble floor and white floor hallway remodel in Other with gray walls
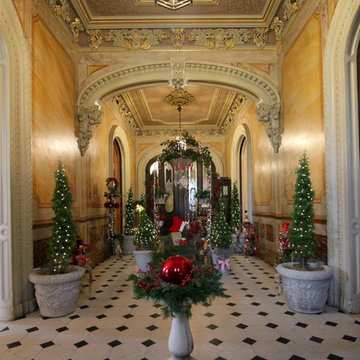
In celebration of the ruby {40th} anniversary of the induction of the historic Hay House to The Georgia Trust, I transformed this beautiful grand hallway and foyer into an indoor winter wonderland English topiary garden. Cyprus, boxwood, ivy topiary trees are covered in fairy lights and illuminate this elegant hallway, while a stone bird bath cradles a hand blown red glass gazing ball. A wrought iron arbor sets the stage for a gilded mossy chair and Santa's coat. Red roses, nutcrackers, a candle chandelier, and reindeer accent the space in a charming way.
©Suzanne MacCrone Rogers
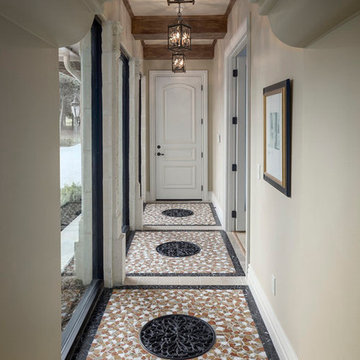
Example of a large tuscan multicolored floor hallway design in Orlando with beige walls
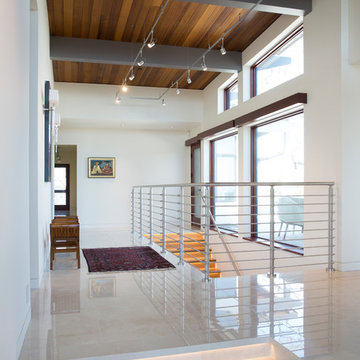
Photography by Paul Dyer
Example of a huge minimalist marble floor and white floor hallway design in San Francisco with white walls
Example of a huge minimalist marble floor and white floor hallway design in San Francisco with white walls
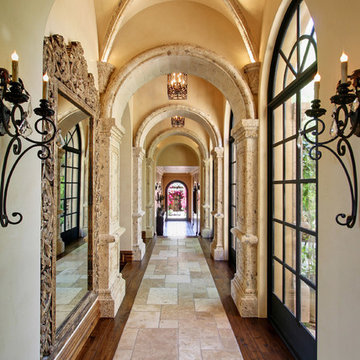
Stone arches and vaulted ceilings in the hallway with beautiful pendant lighting and wall sconces.
Example of a huge tuscan travertine floor and multicolored floor hallway design in Phoenix with beige walls
Example of a huge tuscan travertine floor and multicolored floor hallway design in Phoenix with beige walls
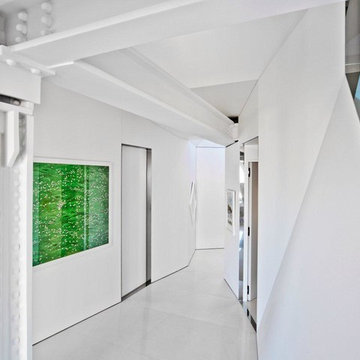
Hallway - contemporary white floor hallway idea in New York with white walls
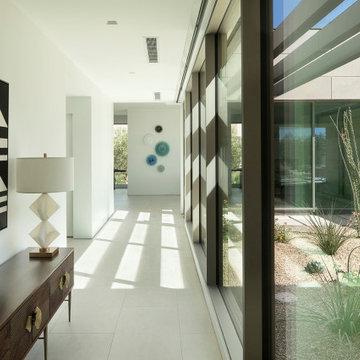
Stucco and small expanses of vertical siding accent stacked masonry construction which highlights the sense of rootedness emanating from the home. Solid, imposing walls are punctuated by small windows in a way that feels almost like the armament of a fortress. Juxtaposing this sense of density are substantial breaks of transparency provided by large-scale aluminum windows and doors. These aluminum glazing systems provide a sense of breath and airiness to the hulking mass. This ultra-modern desert home is an impressive feat of engineering, architectural design, and efficiency – especially considering the almost 23,000 square feet of living space.
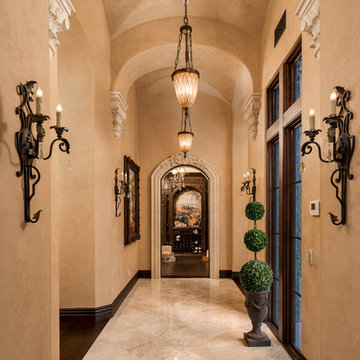
This stunning hallway features arched entryways, marble floors, custom wall sconces, molding & millwork, plus wood floors. We certainly approve.
Inspiration for a huge timeless dark wood floor and multicolored floor hallway remodel in Phoenix with beige walls
Inspiration for a huge timeless dark wood floor and multicolored floor hallway remodel in Phoenix with beige walls
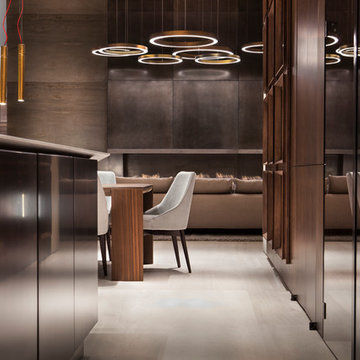
A view into the living room where the round, gold Henge chandelier adds to the aesthetics.
Example of a trendy white floor hallway design in Miami with brown walls
Example of a trendy white floor hallway design in Miami with brown walls
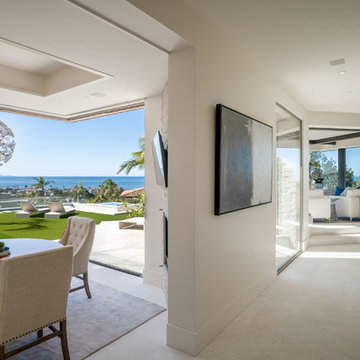
Example of a large trendy limestone floor and white floor hallway design in Los Angeles with white walls
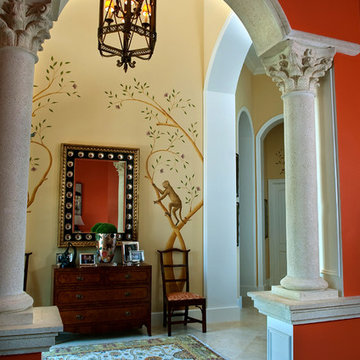
Classical marble columns and a tangerine accented arched doorway frame an intricate metal lantern light. More layering comes from the oriental rug, English chest, Irish mirror, and English ladder-back chairs.
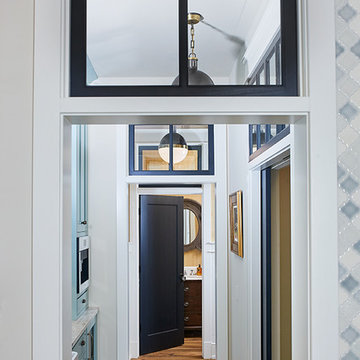
The best of the past and present meet in this distinguished design. Custom craftsmanship and distinctive detailing give this lakefront residence its vintage flavor while an open and light-filled floor plan clearly mark it as contemporary. With its interesting shingled roof lines, abundant windows with decorative brackets and welcoming porch, the exterior takes in surrounding views while the interior meets and exceeds contemporary expectations of ease and comfort. The main level features almost 3,000 square feet of open living, from the charming entry with multiple window seats and built-in benches to the central 15 by 22-foot kitchen, 22 by 18-foot living room with fireplace and adjacent dining and a relaxing, almost 300-square-foot screened-in porch. Nearby is a private sitting room and a 14 by 15-foot master bedroom with built-ins and a spa-style double-sink bath with a beautiful barrel-vaulted ceiling. The main level also includes a work room and first floor laundry, while the 2,165-square-foot second level includes three bedroom suites, a loft and a separate 966-square-foot guest quarters with private living area, kitchen and bedroom. Rounding out the offerings is the 1,960-square-foot lower level, where you can rest and recuperate in the sauna after a workout in your nearby exercise room. Also featured is a 21 by 18-family room, a 14 by 17-square-foot home theater, and an 11 by 12-foot guest bedroom suite.
Photography: Ashley Avila Photography & Fulview Builder: J. Peterson Homes Interior Design: Vision Interiors by Visbeen
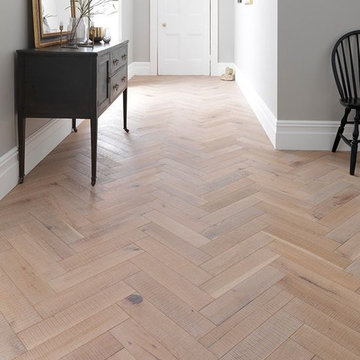
Parquet flooring gets a texture rush in Goodrich Salted Oak. These sawn and matte lacquered blocks are rustic to the touch yet wonderfully contemporary in color. Lay in a single or double herringbone pattern for a traditional look with a twist.
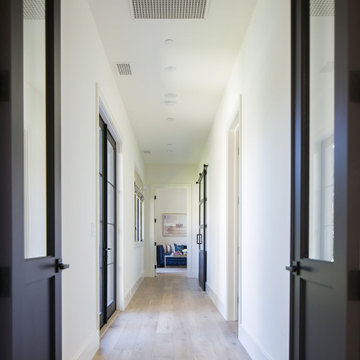
The Alta Vista Hardwood Flooring is a return to vintage European Design. These beautiful classic and refined floors are crafted out of French White Oak, a premier hardwood species that has been used for everything from flooring to shipbuilding over the centuries due to its stability.
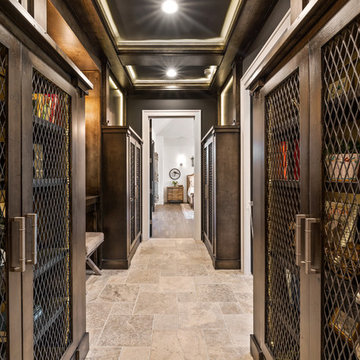
This hall leads from the living area to the master suite and features silver leaf with an acid wash stain to bring dimension to the natural wood finishes. Add in the backlighting, and this space comes to life!
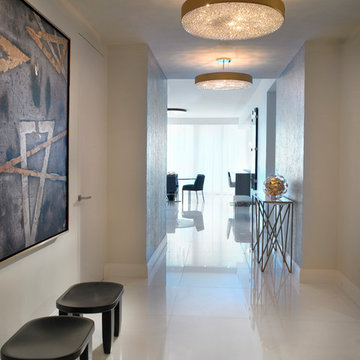
Hallway
Mid-sized minimalist porcelain tile and white floor hallway photo in Miami with beige walls
Mid-sized minimalist porcelain tile and white floor hallway photo in Miami with beige walls
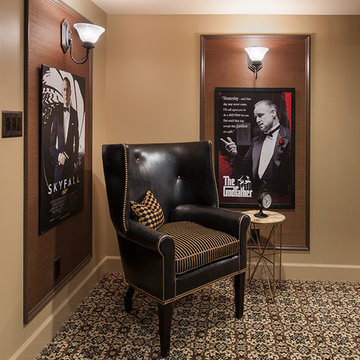
Don Cochrane Photography
Example of a mid-sized classic carpeted and multicolored floor hallway design in New York with beige walls
Example of a mid-sized classic carpeted and multicolored floor hallway design in New York with beige walls
Multicolored Floor and White Floor Hallway Ideas
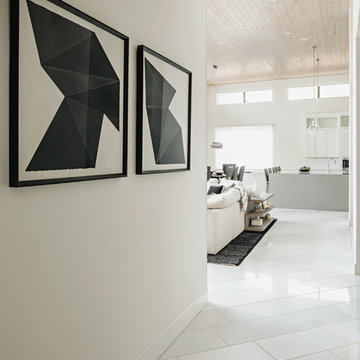
Transitioning from space to space, we prefer to go for minimal touches of elegance and interest using this pair of black and white geometric paintings.
5





