Multicolored Floor and Yellow Floor Dining Room Ideas
Refine by:
Budget
Sort by:Popular Today
121 - 140 of 2,815 photos
Item 1 of 3
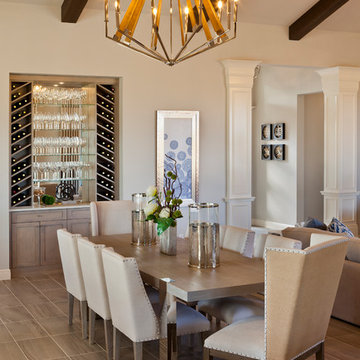
A Distinctly Contemporary West Indies
4 BEDROOMS | 4 BATHS | 3 CAR GARAGE | 3,744 SF
The Milina is one of John Cannon Home’s most contemporary homes to date, featuring a well-balanced floor plan filled with character, color and light. Oversized wood and gold chandeliers add a touch of glamour, accent pieces are in creamy beige and Cerulean blue. Disappearing glass walls transition the great room to the expansive outdoor entertaining spaces. The Milina’s dining room and contemporary kitchen are warm and congenial. Sited on one side of the home, the master suite with outdoor courtroom shower is a sensual
retreat. Gene Pollux Photography
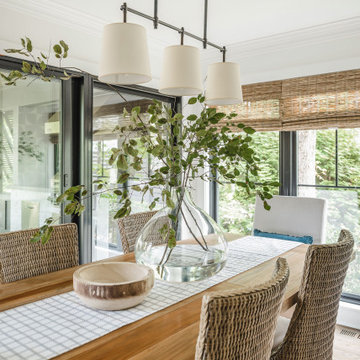
Natural, authentic materials were used through out the house, adding warmth and layers to the crisp color pallette.
Inspiration for a mid-sized coastal light wood floor and multicolored floor kitchen/dining room combo remodel in Charlotte with white walls
Inspiration for a mid-sized coastal light wood floor and multicolored floor kitchen/dining room combo remodel in Charlotte with white walls

Alain Jaramillo and Peter Twohy
home all summer long
Mid-sized trendy concrete floor and multicolored floor kitchen/dining room combo photo in Baltimore with yellow walls, a two-sided fireplace and a tile fireplace
Mid-sized trendy concrete floor and multicolored floor kitchen/dining room combo photo in Baltimore with yellow walls, a two-sided fireplace and a tile fireplace
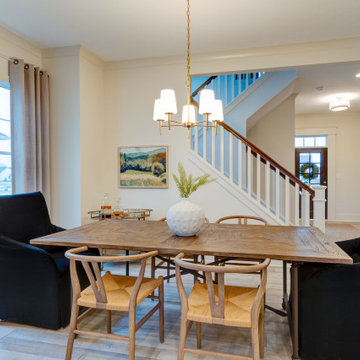
Inspiration for a small contemporary vinyl floor and multicolored floor kitchen/dining room combo remodel in Indianapolis with beige walls
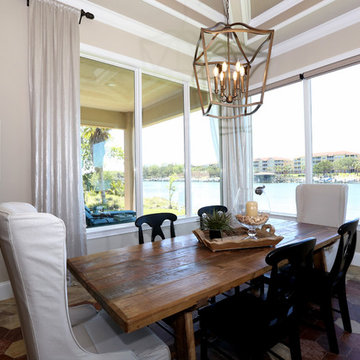
Inspiration for a large timeless porcelain tile and multicolored floor kitchen/dining room combo remodel in Orlando
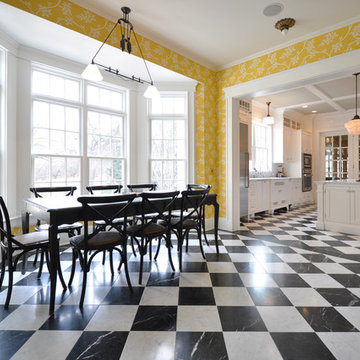
Example of a large classic marble floor and multicolored floor enclosed dining room design in New York with yellow walls and no fireplace
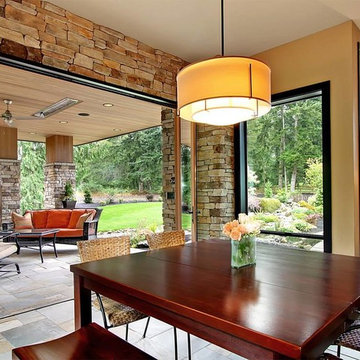
Kitchen/dining room combo - small modern multicolored floor kitchen/dining room combo idea in Portland with yellow walls, a standard fireplace and a stone fireplace
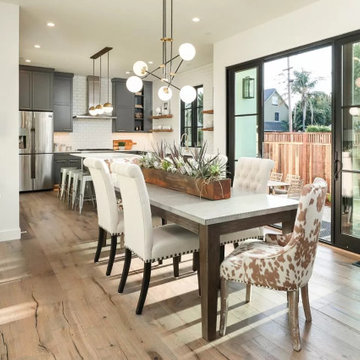
Example of a mid-sized transitional light wood floor, multicolored floor and tray ceiling kitchen/dining room combo design in San Francisco
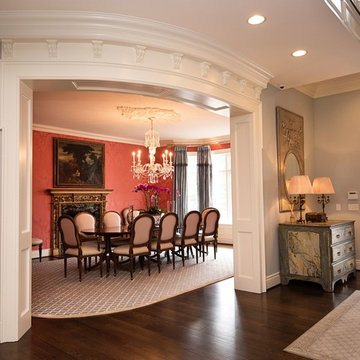
Windmere Entry and formal dining room Dennis & Leen faux marble chest in entry De Gourney silk damask wallpaper on walls Dennis & Leen reproduction Italian chairs Antique pedestal table Custom Mark, Inc rug in dining room Stark broadloom in Entry
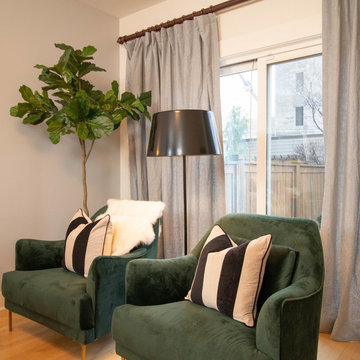
Lionheart Pictures
Enclosed dining room - mid-sized contemporary light wood floor and yellow floor enclosed dining room idea in Indianapolis with blue walls and no fireplace
Enclosed dining room - mid-sized contemporary light wood floor and yellow floor enclosed dining room idea in Indianapolis with blue walls and no fireplace
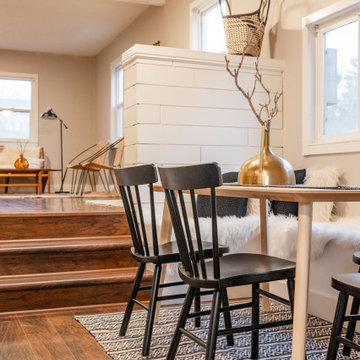
Breakfast nook - small multicolored floor breakfast nook idea in Salt Lake City with beige walls
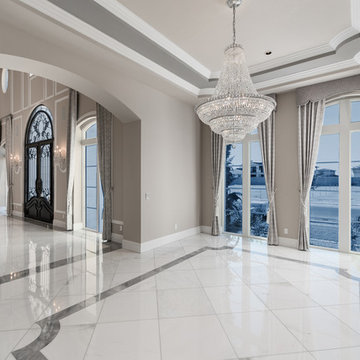
Formal dining room right off the grand entryway with arched frames, a custom chandelier and marble floor.
Great room - huge mediterranean marble floor and multicolored floor great room idea in Phoenix with beige walls, a standard fireplace and a stone fireplace
Great room - huge mediterranean marble floor and multicolored floor great room idea in Phoenix with beige walls, a standard fireplace and a stone fireplace
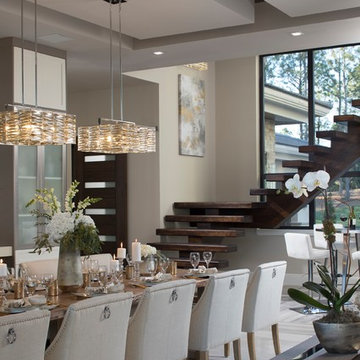
Jeffrey A. Davis Photography
Example of a large trendy porcelain tile and multicolored floor kitchen/dining room combo design in Orlando with white walls and no fireplace
Example of a large trendy porcelain tile and multicolored floor kitchen/dining room combo design in Orlando with white walls and no fireplace
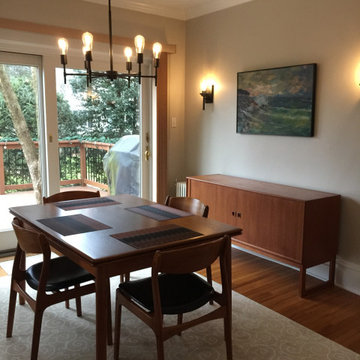
Example of a small mid-century modern light wood floor and multicolored floor dining room design in Other with beige walls and no fireplace
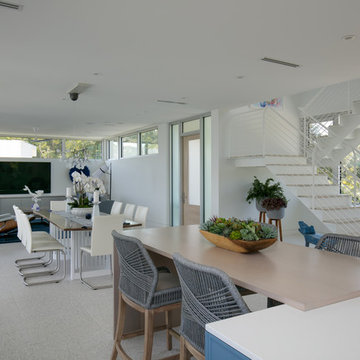
BeachHaus is built on a previously developed site on Siesta Key. It sits directly on the bay but has Gulf views from the upper floor and roof deck.
The client loved the old Florida cracker beach houses that are harder and harder to find these days. They loved the exposed roof joists, ship lap ceilings, light colored surfaces and inviting and durable materials.
Given the risk of hurricanes, building those homes in these areas is not only disingenuous it is impossible. Instead, we focused on building the new era of beach houses; fully elevated to comfy with FEMA requirements, exposed concrete beams, long eaves to shade windows, coralina stone cladding, ship lap ceilings, and white oak and terrazzo flooring.
The home is Net Zero Energy with a HERS index of -25 making it one of the most energy efficient homes in the US. It is also certified NGBS Emerald.
Photos by Ryan Gamma Photography
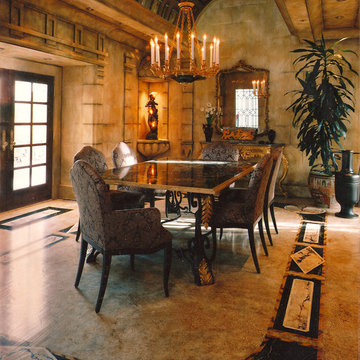
Dining room - huge mediterranean multicolored floor dining room idea in Denver with beige walls
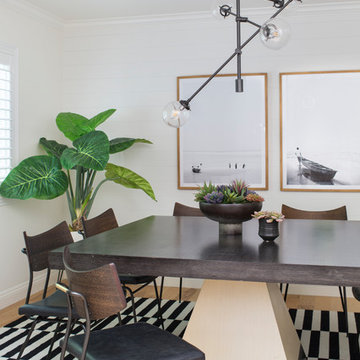
Meghan Bob Photography
Example of a small transitional light wood floor and multicolored floor enclosed dining room design in Los Angeles with white walls and no fireplace
Example of a small transitional light wood floor and multicolored floor enclosed dining room design in Los Angeles with white walls and no fireplace
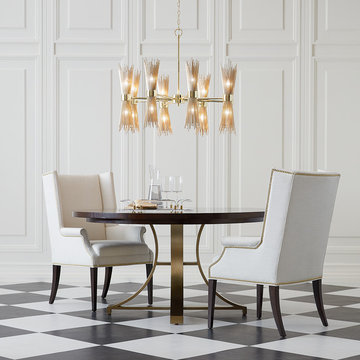
Nothing compares to the inviting glamour of Hollywood Regency—and this dining room captures its appeal perfectly. The Evansview Round dining table plays a starring role, boasting stunning ribbon-stripe sapele veneers over solid Indonesian mahogany and a shapely pedestal base in a lustrous champagne brass finish. Comfortable, handtailored Yves host chairs echo the table’s lines and curves with modern wings and tapered legs while the art deco-inspired Skyla chandelier dazzles from above.
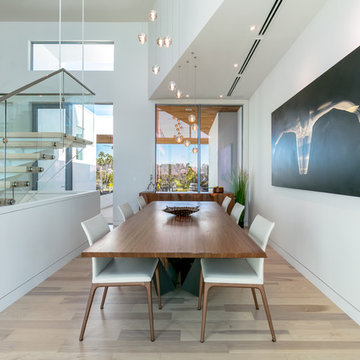
Built by NWC Construction
Ryan Gamma Photography
Small trendy light wood floor and multicolored floor great room photo in Tampa with white walls
Small trendy light wood floor and multicolored floor great room photo in Tampa with white walls
Multicolored Floor and Yellow Floor Dining Room Ideas
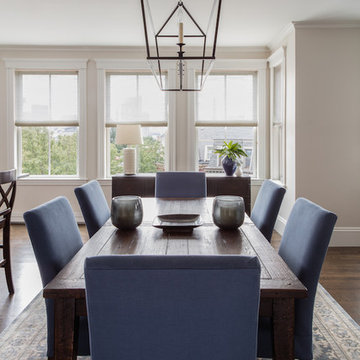
This partial renovation including modifications to the existing kitchen, all new appliances, custom countertops, backsplash, addition of a gas fireplace and mantel design, all new plumbing fixtures, redesign of master en-suite including the master bathroom, the addition of a walk in master closet and additional storage in every opportunity possible that every city dwelling can never have enough of … it also including the refurbishment of the hardwood floors, paint and crown moulding throughout and custom window treatments with new recessed and decorative lighting.
7





