Multicolored Floor Home Bar with White Cabinets Ideas
Refine by:
Budget
Sort by:Popular Today
1 - 20 of 59 photos
Item 1 of 3
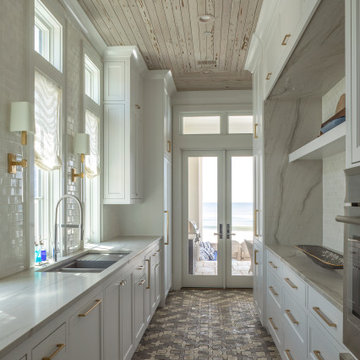
Inspiration for a large coastal galley ceramic tile and multicolored floor wet bar remodel in Other with a drop-in sink, recessed-panel cabinets, white cabinets, marble countertops, white backsplash, ceramic backsplash and white countertops
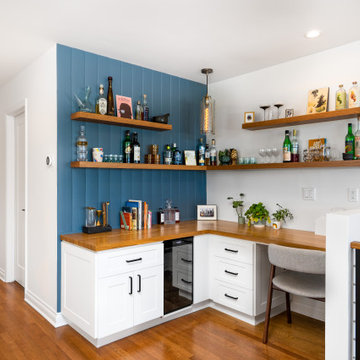
custom made home bar
Inspiration for a coastal dark wood floor and multicolored floor dry bar remodel in Portland with no sink, shaker cabinets, white cabinets, wood countertops and brown countertops
Inspiration for a coastal dark wood floor and multicolored floor dry bar remodel in Portland with no sink, shaker cabinets, white cabinets, wood countertops and brown countertops
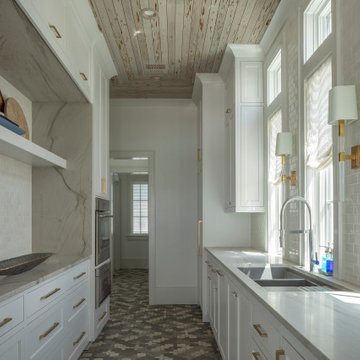
Large beach style galley ceramic tile and multicolored floor wet bar photo in Other with a drop-in sink, recessed-panel cabinets, white cabinets, marble countertops, white backsplash, ceramic backsplash and white countertops
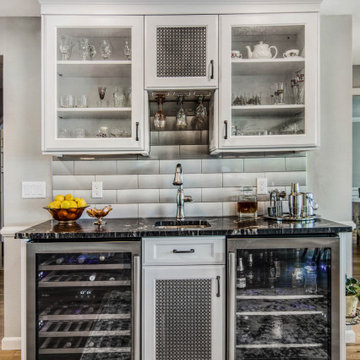
This was an outdated kitchen that lacked function. It was an U-shape with a small island and the refrigerator was out of the kitchen. We duplicated the beam in the family room when we opened the kitchen. Because the home is on the water, with lots of windows we decided to get a brushed finish on the granite to minimize glare. Another feature in this kitchen is the under cabinet and toekick lighting for safety, since the kitchen footprint was dramatically changed. Added a bar area with an undermount sink and dual temperature, lockable wine cooler. We added a 12 foot center opening slider in the family room and extended the deck.
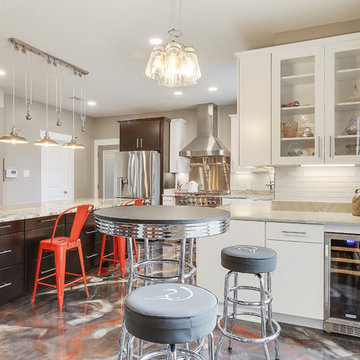
Example of a small trendy single-wall concrete floor and multicolored floor wet bar design in New Orleans with an undermount sink, glass-front cabinets, white cabinets, white backsplash and glass tile backsplash
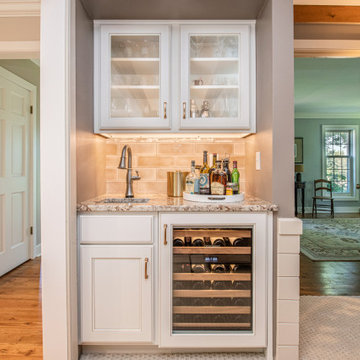
This laundry room/ office space, kitchen and bar area were completed renovated and brought into the 21st century. Updates include all new appliances, cabinet upgrades including custom storage racks for spices, cookie sheets, pantry storage with roll outs and more all while keeping with the home's colonial style.
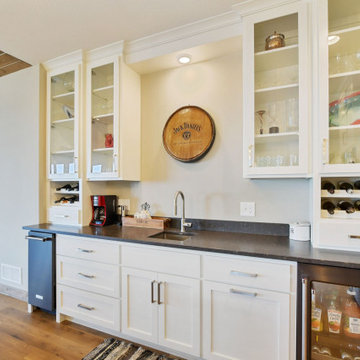
Inspiration for a single-wall multicolored floor wet bar remodel in Minneapolis with an undermount sink and white cabinets
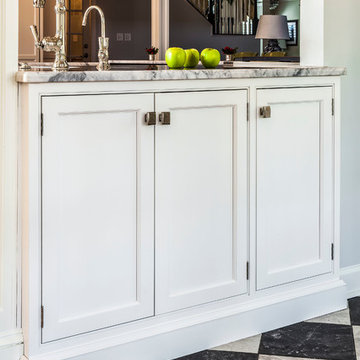
A butler’s pantry and a mini wet bar are located off the kitchen with Edilcuoghi Antigua Series White and Dark Grey floor tile.
Small transitional single-wall porcelain tile and multicolored floor wet bar photo in Baltimore with white cabinets, quartzite countertops, an undermount sink, shaker cabinets and gray countertops
Small transitional single-wall porcelain tile and multicolored floor wet bar photo in Baltimore with white cabinets, quartzite countertops, an undermount sink, shaker cabinets and gray countertops
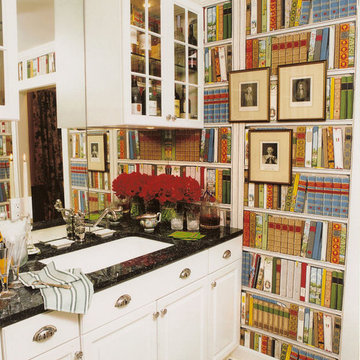
Inspiration for a mid-sized eclectic single-wall porcelain tile and multicolored floor wet bar remodel in New York with an undermount sink, raised-panel cabinets, white cabinets, granite countertops and black countertops
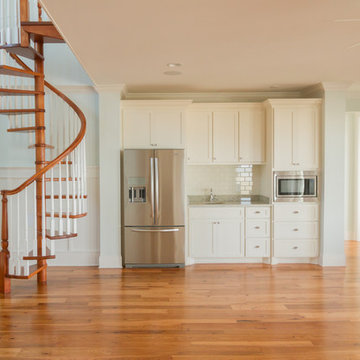
Example of a small beach style single-wall medium tone wood floor and multicolored floor wet bar design in Other with an undermount sink, shaker cabinets, white cabinets, granite countertops, white backsplash, subway tile backsplash and gray countertops

Completed in 2019, this is a home we completed for client who initially engaged us to remodeled their 100 year old classic craftsman bungalow on Seattle’s Queen Anne Hill. During our initial conversation, it became readily apparent that their program was much larger than a remodel could accomplish and the conversation quickly turned toward the design of a new structure that could accommodate a growing family, a live-in Nanny, a variety of entertainment options and an enclosed garage – all squeezed onto a compact urban corner lot.
Project entitlement took almost a year as the house size dictated that we take advantage of several exceptions in Seattle’s complex zoning code. After several meetings with city planning officials, we finally prevailed in our arguments and ultimately designed a 4 story, 3800 sf house on a 2700 sf lot. The finished product is light and airy with a large, open plan and exposed beams on the main level, 5 bedrooms, 4 full bathrooms, 2 powder rooms, 2 fireplaces, 4 climate zones, a huge basement with a home theatre, guest suite, climbing gym, and an underground tavern/wine cellar/man cave. The kitchen has a large island, a walk-in pantry, a small breakfast area and access to a large deck. All of this program is capped by a rooftop deck with expansive views of Seattle’s urban landscape and Lake Union.
Unfortunately for our clients, a job relocation to Southern California forced a sale of their dream home a little more than a year after they settled in after a year project. The good news is that in Seattle’s tight housing market, in less than a week they received several full price offers with escalator clauses which allowed them to turn a nice profit on the deal.
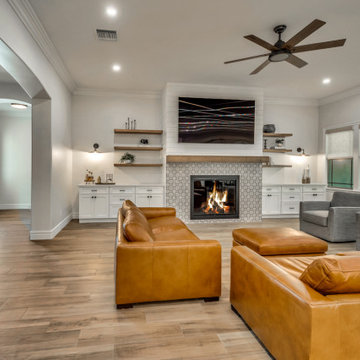
Dry bar - large transitional porcelain tile and multicolored floor dry bar idea in Phoenix with shaker cabinets, white cabinets, quartzite countertops, white backsplash, porcelain backsplash and gray countertops
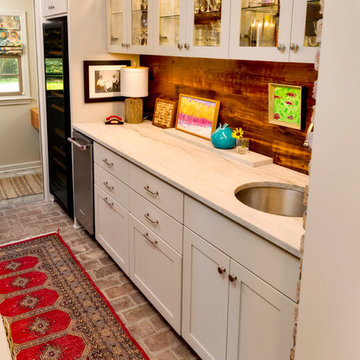
Wet bar - small transitional single-wall brick floor and multicolored floor wet bar idea in New Orleans with an undermount sink, glass-front cabinets, white cabinets, brown backsplash, wood backsplash and multicolored countertops
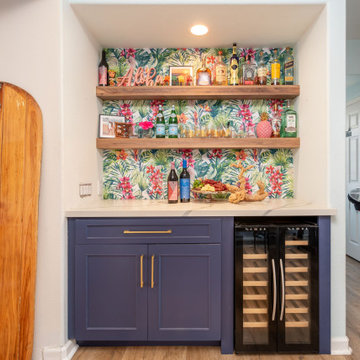
Large farmhouse u-shaped laminate floor and multicolored floor home bar photo in Orange County with recessed-panel cabinets, white cabinets, quartz countertops, blue backsplash, ceramic backsplash and white countertops
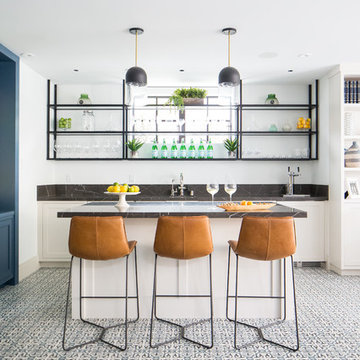
Interior Designer: Rini Kundu
Contractor: RJ Smith
Collaborating Architect: Doug Leach
Landscape: Jones Landscape LA
Photos: Ryan Garvin
Example of a 1950s galley multicolored floor wet bar design in Los Angeles with shaker cabinets and white cabinets
Example of a 1950s galley multicolored floor wet bar design in Los Angeles with shaker cabinets and white cabinets
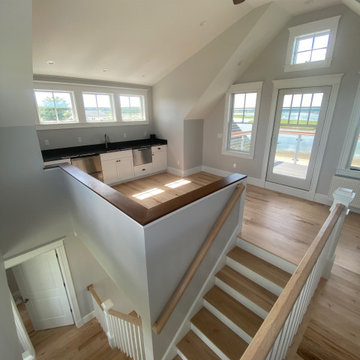
Huge beach style single-wall light wood floor and multicolored floor wet bar photo in Portland Maine with an undermount sink, shaker cabinets, white cabinets, granite countertops, black backsplash, granite backsplash and black countertops

Tony Soluri Photography
Mid-sized transitional single-wall porcelain tile and multicolored floor wet bar photo in Chicago with an undermount sink, recessed-panel cabinets, white cabinets and marble countertops
Mid-sized transitional single-wall porcelain tile and multicolored floor wet bar photo in Chicago with an undermount sink, recessed-panel cabinets, white cabinets and marble countertops
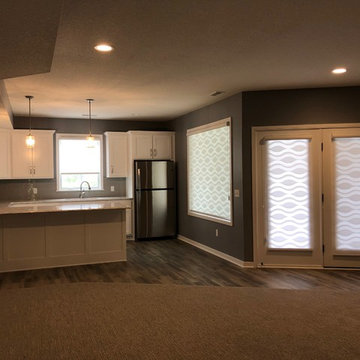
Example of a large u-shaped medium tone wood floor and multicolored floor wet bar design in Other with an undermount sink, shaker cabinets, white cabinets, quartz countertops, gray backsplash, subway tile backsplash and multicolored countertops
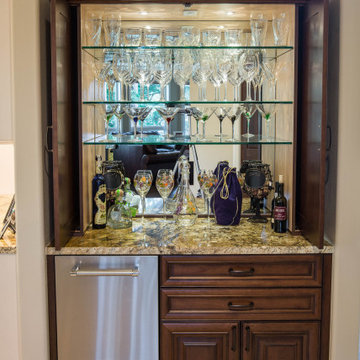
Example of a large classic u-shaped porcelain tile and multicolored floor home bar design in Seattle with raised-panel cabinets, white cabinets, granite countertops, beige backsplash, limestone backsplash and brown countertops
Multicolored Floor Home Bar with White Cabinets Ideas
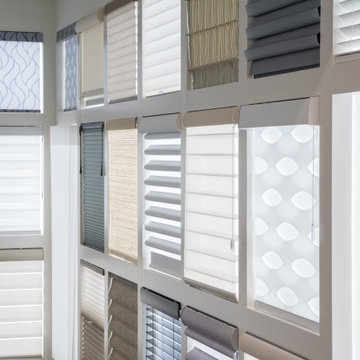
Example of a large transitional galley carpeted and multicolored floor wet bar design in San Francisco with white cabinets, granite countertops, gray countertops and shaker cabinets
1





