Multicolored Floor Kitchen with Raised-Panel Cabinets Ideas
Refine by:
Budget
Sort by:Popular Today
121 - 140 of 2,359 photos
Item 1 of 3
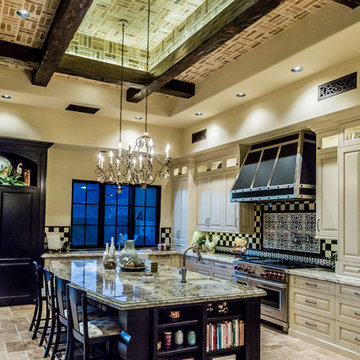
World Renowned Architecture Firm Fratantoni Design created this beautiful home! They design home plans for families all over the world in any size and style. They also have in-house Interior Designer Firm Fratantoni Interior Designers and world class Luxury Home Building Firm Fratantoni Luxury Estates! Hire one or all three companies to design and build and or remodel your home!
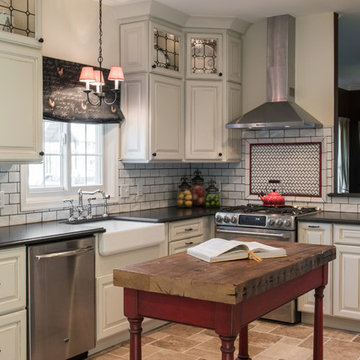
The stove was moved from a dated center island to a more functional position. A custom portable island was added
Example of a mid-sized classic u-shaped travertine floor and multicolored floor enclosed kitchen design in Wilmington with a farmhouse sink, raised-panel cabinets, distressed cabinets, quartz countertops, white backsplash, ceramic backsplash, stainless steel appliances and two islands
Example of a mid-sized classic u-shaped travertine floor and multicolored floor enclosed kitchen design in Wilmington with a farmhouse sink, raised-panel cabinets, distressed cabinets, quartz countertops, white backsplash, ceramic backsplash, stainless steel appliances and two islands
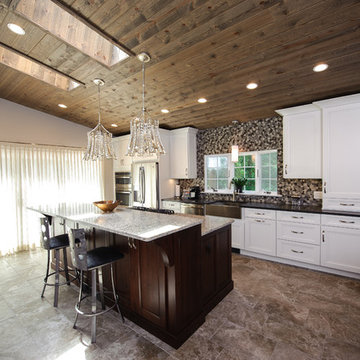
The space used to be a small kitchen with seperate dining room. Now it is an eat in kitchen with pizazz. Lots of room for entertaining and cooking. The look is mixture of contemporary meets rustic.
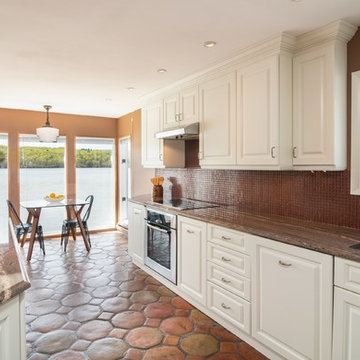
Staging allows this house to show off its best assets - stunning Hudson River views!
Inspiration for a mid-sized transitional galley terra-cotta tile and multicolored floor eat-in kitchen remodel in New York with an undermount sink, raised-panel cabinets, white cabinets, granite countertops, red backsplash, glass tile backsplash, stainless steel appliances, no island and gray countertops
Inspiration for a mid-sized transitional galley terra-cotta tile and multicolored floor eat-in kitchen remodel in New York with an undermount sink, raised-panel cabinets, white cabinets, granite countertops, red backsplash, glass tile backsplash, stainless steel appliances, no island and gray countertops
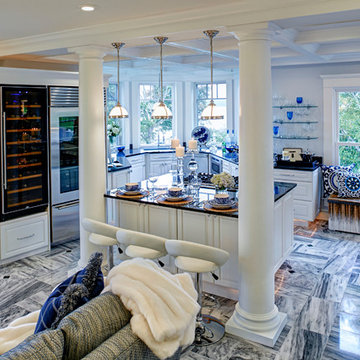
Kitchen custom designed with coffered ceilings, which were modeled after the grand hall in The Chicago Field Museum. The ceilings serve to accentuate the height of the room and differentiate the space, without the obstruction of walls.
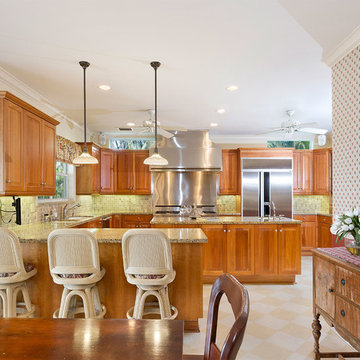
Dinette
Inspiration for a mid-sized timeless u-shaped ceramic tile and multicolored floor eat-in kitchen remodel in Other with an undermount sink, raised-panel cabinets, medium tone wood cabinets, marble countertops, multicolored backsplash, ceramic backsplash, stainless steel appliances, an island and beige countertops
Inspiration for a mid-sized timeless u-shaped ceramic tile and multicolored floor eat-in kitchen remodel in Other with an undermount sink, raised-panel cabinets, medium tone wood cabinets, marble countertops, multicolored backsplash, ceramic backsplash, stainless steel appliances, an island and beige countertops
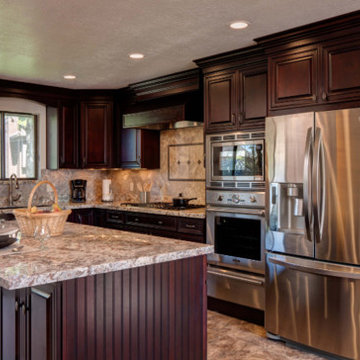
Example of a mid-sized classic l-shaped travertine floor and multicolored floor eat-in kitchen design in Columbus with a double-bowl sink, raised-panel cabinets, dark wood cabinets, granite countertops, beige backsplash, ceramic backsplash, stainless steel appliances and an island
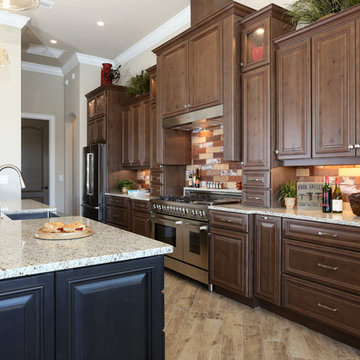
Large elegant single-wall porcelain tile and multicolored floor eat-in kitchen photo in Orlando with a farmhouse sink, raised-panel cabinets, brown cabinets, granite countertops, multicolored backsplash, brick backsplash, stainless steel appliances and an island
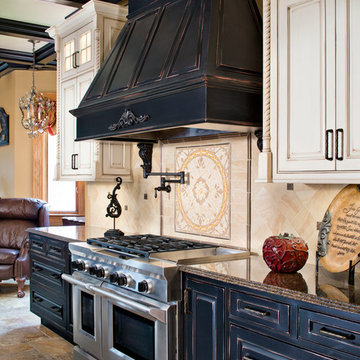
this remodel has all the charm with so much function for a large family!
****Chipper Hatter***
Example of a classic travertine floor and multicolored floor kitchen design in Other with an undermount sink, raised-panel cabinets, distressed cabinets, quartz countertops, ceramic backsplash, two islands, paneled appliances, beige backsplash and multicolored countertops
Example of a classic travertine floor and multicolored floor kitchen design in Other with an undermount sink, raised-panel cabinets, distressed cabinets, quartz countertops, ceramic backsplash, two islands, paneled appliances, beige backsplash and multicolored countertops
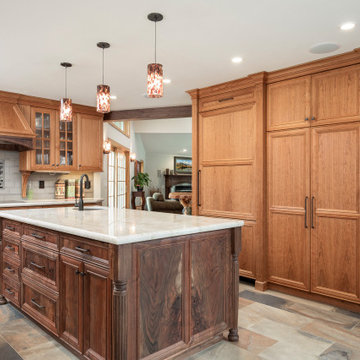
Eat-in kitchen - large traditional slate floor and multicolored floor eat-in kitchen idea in Sacramento with an undermount sink, raised-panel cabinets, medium tone wood cabinets, granite countertops, gray backsplash, glass tile backsplash, paneled appliances, an island and beige countertops
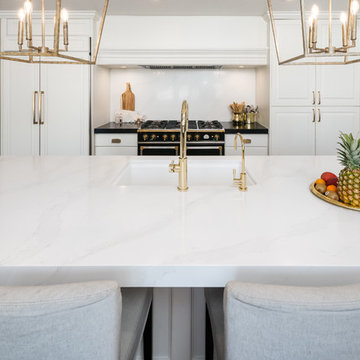
Eat-in kitchen - mid-sized traditional galley medium tone wood floor and multicolored floor eat-in kitchen idea in Salt Lake City with an undermount sink, raised-panel cabinets, white cabinets, quartz countertops, white backsplash, white appliances, an island and white countertops

This small kitchen packs a powerful punch. By replacing an oversized sliding glass door with a 24" cantilever which created additional floor space. We tucked a large Reid Shaw farm sink with a wall mounted faucet into this recess. A 7' peninsula was added for storage, work counter and informal dining. A large oversized window floods the kitchen with light. The color of the Eucalyptus painted and glazed cabinets is reflected in both the Najerine stone counter tops and the glass mosaic backsplash tile from Oceanside Glass Tile, "Devotion" series. All dishware is stored in drawers and the large to the counter cabinet houses glassware, mugs and serving platters. Tray storage is located above the refrigerator. Bottles and large spices are located to the left of the range in a pull out cabinet. Pots and pans are located in large drawers to the left of the dishwasher. Pantry storage was created in a large closet to the left of the peninsula for oversized items as well as the microwave. Additional pantry storage for food is located to the right of the refrigerator in an alcove. Cooking ventilation is provided by a pull out hood so as not to distract from the lines of the kitchen.
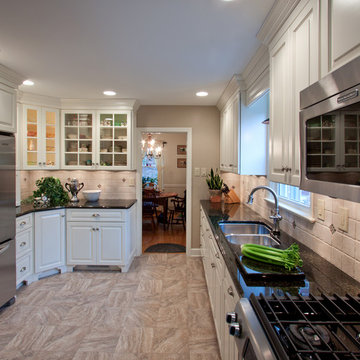
Inspiration for a small transitional u-shaped vinyl floor and multicolored floor enclosed kitchen remodel in Baltimore with a double-bowl sink, raised-panel cabinets, white cabinets, granite countertops, beige backsplash, ceramic backsplash, stainless steel appliances and no island
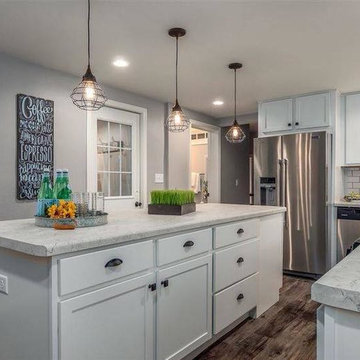
Eat-in kitchen - mid-sized modern l-shaped medium tone wood floor and multicolored floor eat-in kitchen idea in Other with an undermount sink, raised-panel cabinets, white cabinets, laminate countertops, white backsplash, subway tile backsplash, stainless steel appliances, an island and white countertops
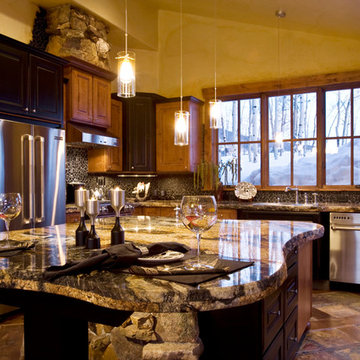
Timothy Faust
Eat-in kitchen - large traditional l-shaped slate floor and multicolored floor eat-in kitchen idea in Denver with an undermount sink, raised-panel cabinets, medium tone wood cabinets, granite countertops, black backsplash, stone tile backsplash, stainless steel appliances, an island and multicolored countertops
Eat-in kitchen - large traditional l-shaped slate floor and multicolored floor eat-in kitchen idea in Denver with an undermount sink, raised-panel cabinets, medium tone wood cabinets, granite countertops, black backsplash, stone tile backsplash, stainless steel appliances, an island and multicolored countertops
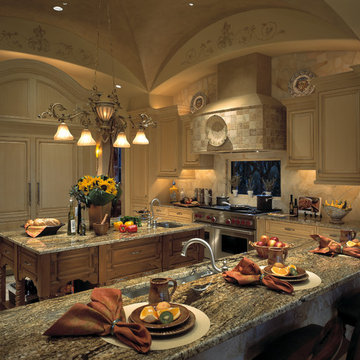
Inspiration for a mid-sized timeless u-shaped porcelain tile and multicolored floor eat-in kitchen remodel in Miami with a drop-in sink, raised-panel cabinets, beige cabinets, soapstone countertops, beige backsplash, slate backsplash, stainless steel appliances and an island
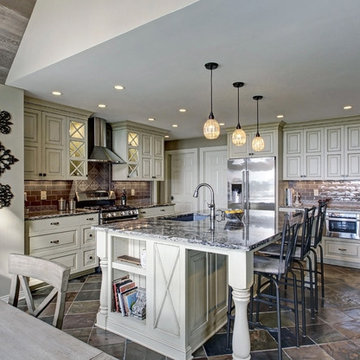
Mid-sized transitional l-shaped slate floor and multicolored floor eat-in kitchen photo in Milwaukee with an undermount sink, raised-panel cabinets, beige cabinets, quartz countertops, gray backsplash, ceramic backsplash, stainless steel appliances and an island

Client freshened up their kitchen cabinets by upgrading their countertops with Clarino Quartz and adding Travertine Subway Tile Backsplash for a warm and inviting kitchen.
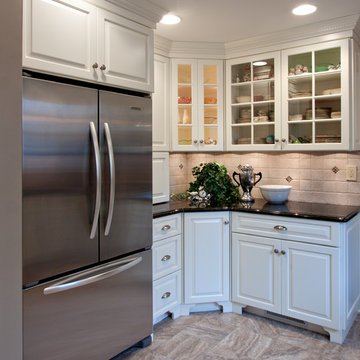
Inspiration for a small transitional u-shaped vinyl floor and multicolored floor enclosed kitchen remodel in Baltimore with a double-bowl sink, raised-panel cabinets, white cabinets, granite countertops, beige backsplash, ceramic backsplash, stainless steel appliances and no island
Multicolored Floor Kitchen with Raised-Panel Cabinets Ideas
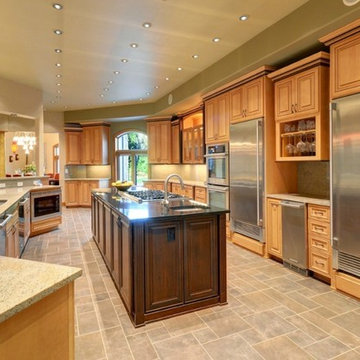
Inspiration for a huge rustic single-wall porcelain tile and multicolored floor eat-in kitchen remodel in Seattle with an undermount sink, raised-panel cabinets, medium tone wood cabinets, granite countertops, stainless steel appliances and two islands
7





