Multicolored Floor Kitchen with Raised-Panel Cabinets Ideas
Refine by:
Budget
Sort by:Popular Today
41 - 60 of 2,359 photos
Item 1 of 3

This used to be a dark stained wood kitchen and with dark granite countertops and floor. We painted the cabinets, changed the countertops and back splash, appliances and added floating floor.
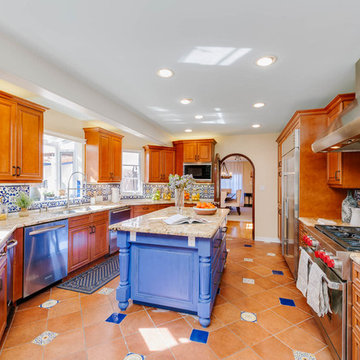
Inspiration for a large mediterranean u-shaped multicolored floor eat-in kitchen remodel in Los Angeles with raised-panel cabinets, granite countertops, multicolored backsplash, mosaic tile backsplash, stainless steel appliances, an island, medium tone wood cabinets and a double-bowl sink
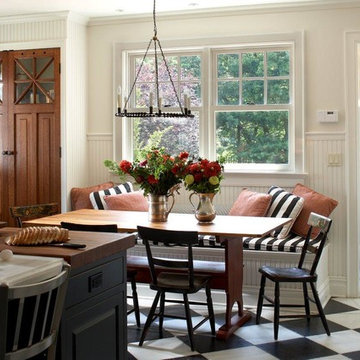
Eat-in kitchen - mid-sized cottage single-wall ceramic tile and multicolored floor eat-in kitchen idea in Newark with an undermount sink, raised-panel cabinets, white cabinets, granite countertops, white backsplash, wood backsplash, stainless steel appliances and an island
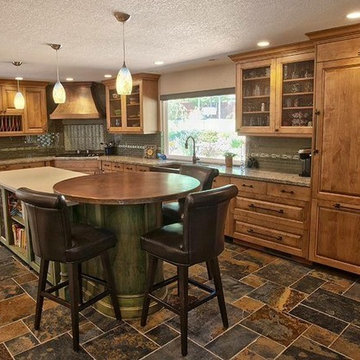
Jay Canter
Inspiration for a large craftsman l-shaped slate floor and multicolored floor eat-in kitchen remodel in Sacramento with a farmhouse sink, raised-panel cabinets, medium tone wood cabinets, granite countertops, green backsplash, glass tile backsplash, paneled appliances, an island and gray countertops
Inspiration for a large craftsman l-shaped slate floor and multicolored floor eat-in kitchen remodel in Sacramento with a farmhouse sink, raised-panel cabinets, medium tone wood cabinets, granite countertops, green backsplash, glass tile backsplash, paneled appliances, an island and gray countertops
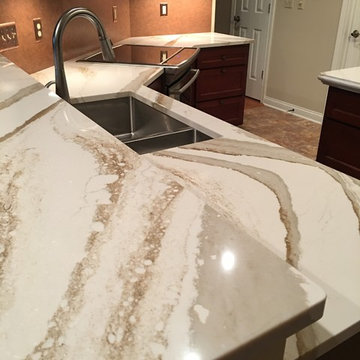
Eat-in kitchen - mid-sized transitional u-shaped linoleum floor and multicolored floor eat-in kitchen idea in Other with an undermount sink, raised-panel cabinets, quartz countertops, metallic backsplash, stainless steel appliances and an island
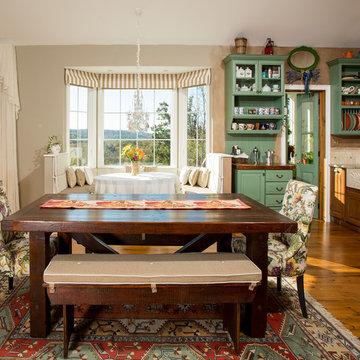
Set in the rolling hills of Virginia known for its horse farms and wineries, this new custom home has Old World charm by incorporating such elements as reclaimed barnwood floors, rustic wood and timewonn paint finishes, and other treasures found at home and abroad treasured by this international family.
Photos by :Greg Hadley
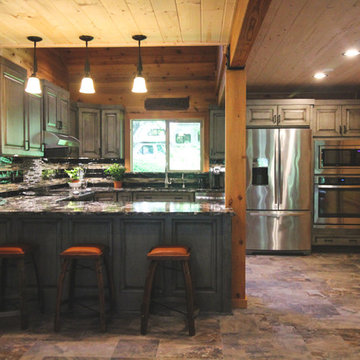
Inspiration for a large rustic u-shaped ceramic tile and multicolored floor eat-in kitchen remodel in Portland with a double-bowl sink, raised-panel cabinets, gray cabinets, granite countertops, multicolored backsplash, matchstick tile backsplash, stainless steel appliances and no island
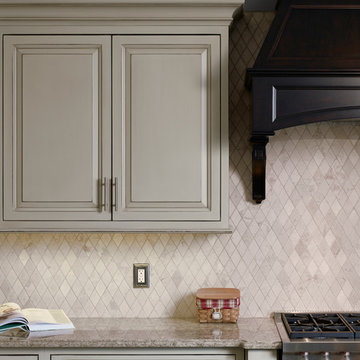
Joe Kitchen
Huge elegant u-shaped ceramic tile and multicolored floor eat-in kitchen photo in Philadelphia with a farmhouse sink, raised-panel cabinets, white cabinets, granite countertops, beige backsplash, terra-cotta backsplash, stainless steel appliances and an island
Huge elegant u-shaped ceramic tile and multicolored floor eat-in kitchen photo in Philadelphia with a farmhouse sink, raised-panel cabinets, white cabinets, granite countertops, beige backsplash, terra-cotta backsplash, stainless steel appliances and an island
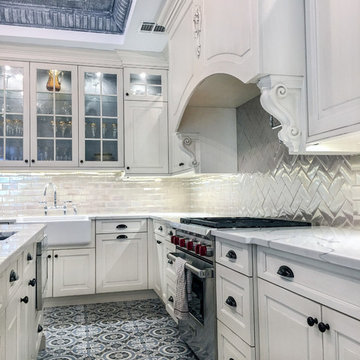
Example of a huge farmhouse l-shaped porcelain tile and multicolored floor eat-in kitchen design in New York with an undermount sink, raised-panel cabinets, white cabinets, quartz countertops, white backsplash, glass sheet backsplash, stainless steel appliances, an island and white countertops
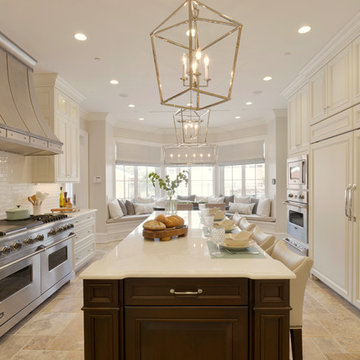
Designed by Bilotta’s Tom Vecchio with Samantha Drew Interiors, this traditional two-toned kitchen features Rutt Handcrafted Cabinetry in a warm mix of Benjamin Moore’s Cloud White paint and cherry with a stain. The expansive space is perfect for a large family that hosts a great deal of guests. The 15’ wide sink wall features a 36” wide farm house sink situated in front of a large window, offering plenty of light, and is flanked by a double pull-out trash and “knock-to-open” Miele dishwasher. At the opposite end of the room a banquette sits in front of another sunny window and comfortably seats eight people. In between the sink wall and banquette sits a 9’ long island which seats another four people and houses both a second dishwasher and a hidden charging station for phones and computers. The countertops on both the island and perimeter are polished Biano Rhino Marble and the backsplash is a handmade subway tile from Southampton Masonry. The flooring, also from Southampton Masonry, is a Silver Travertine – coupled with all of the other finishes the room gives off a serene, coastal feeling. The hardware, in a polished chrome finish, is from Cliffside; the sink and faucet from Rohl. The dining table, seating and decorative lighting is all from Samantha Drew Interiors in East Setauket, NY. The appliances, most of which are fully integrated with custom wood panels (including the 72” worth of refrigeration!), are by Viking, except for the custom metal hood. The window treatments, which are operated electronically for easy opening and closing, are also by Samantha Drew Interiors using Romo Fabrics.
Bilotta Designer:Tom Vecchio with Samantha Drew Interiors
Photo Credit: Peter Krupenye
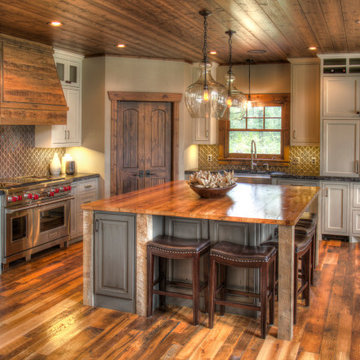
Open concept kitchen - mid-sized rustic l-shaped medium tone wood floor and multicolored floor open concept kitchen idea in Minneapolis with a farmhouse sink, raised-panel cabinets, blue cabinets, wood countertops, gray backsplash, glass tile backsplash, stainless steel appliances, an island and multicolored countertops
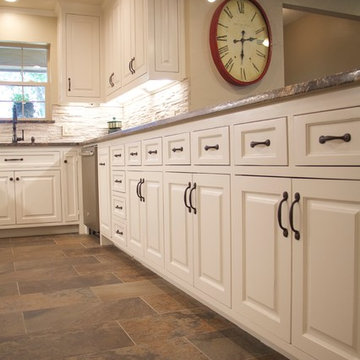
Mid-sized elegant galley slate floor and multicolored floor eat-in kitchen photo in Dallas with an undermount sink, raised-panel cabinets, white cabinets, granite countertops, beige backsplash, glass tile backsplash, stainless steel appliances and a peninsula
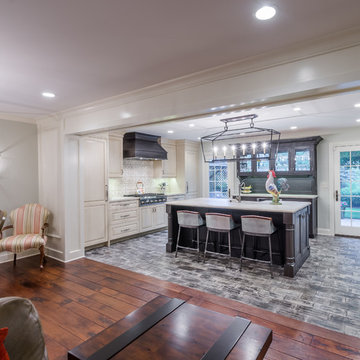
This project included the total interior remodeling and renovation of the Kitchen, Living, Dining and Family rooms. The Dining and Family rooms switched locations, and the Kitchen footprint expanded, with a new larger opening to the new front Family room. New doors were added to the kitchen, as well as a gorgeous buffet cabinetry unit - with windows behind the upper glass-front cabinets.
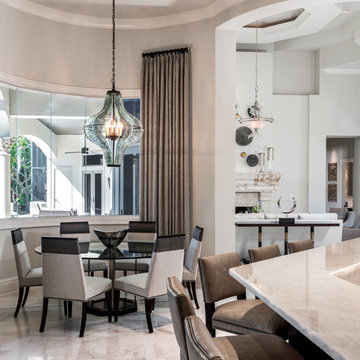
Interior Design by Amy Coslet Interior Designer ASID, NCIDQ.
Construction Harwick Homes.
Photography Amber Frederiksen
Open concept kitchen - large transitional u-shaped porcelain tile and multicolored floor open concept kitchen idea in Miami with an undermount sink, raised-panel cabinets, dark wood cabinets, marble countertops, white backsplash, mosaic tile backsplash, stainless steel appliances and an island
Open concept kitchen - large transitional u-shaped porcelain tile and multicolored floor open concept kitchen idea in Miami with an undermount sink, raised-panel cabinets, dark wood cabinets, marble countertops, white backsplash, mosaic tile backsplash, stainless steel appliances and an island
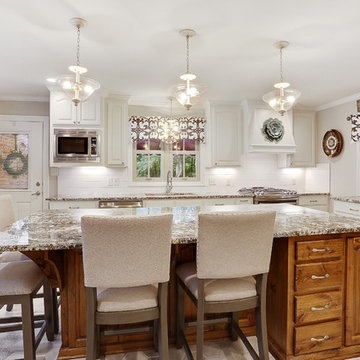
Inspiration for a large transitional porcelain tile and multicolored floor kitchen remodel in New Orleans with an undermount sink, raised-panel cabinets, white cabinets, granite countertops, white backsplash, subway tile backsplash, stainless steel appliances and an island
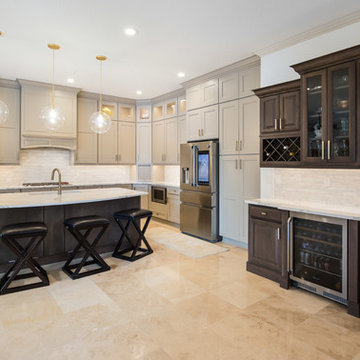
Eat-in kitchen - mid-sized transitional l-shaped ceramic tile and multicolored floor eat-in kitchen idea in Jacksonville with raised-panel cabinets, medium tone wood cabinets, quartz countertops, white backsplash, marble backsplash, white countertops, an undermount sink, stainless steel appliances and an island
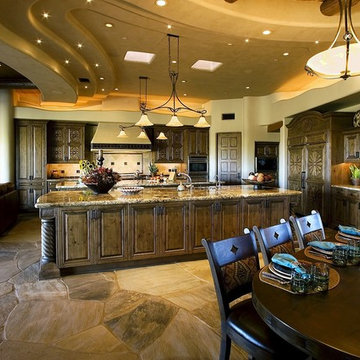
Large southwest single-wall concrete floor and multicolored floor open concept kitchen photo in Phoenix with an undermount sink, raised-panel cabinets, dark wood cabinets, granite countertops, beige backsplash, travertine backsplash, stainless steel appliances and two islands
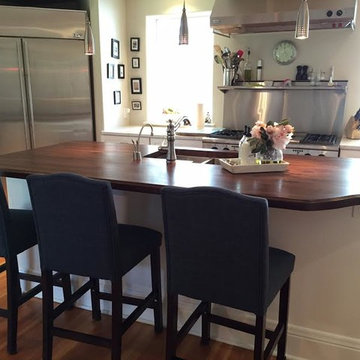
Armani Fine Woodworking Walnut butcher block countertop with Everlast satin varnish finish.
Armanifinewoodworking.com. Custom Made-to-Order. Shipped Nationwide.
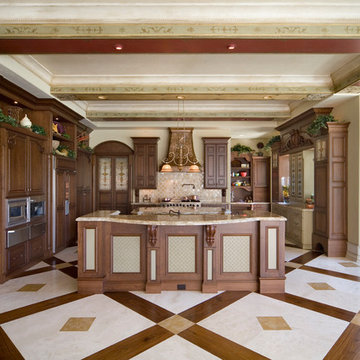
Custom designed beams for a Kitchen / Family room combo.
Enclosed kitchen - large mediterranean u-shaped porcelain tile and multicolored floor enclosed kitchen idea in Orlando with raised-panel cabinets, dark wood cabinets, granite countertops, beige backsplash, porcelain backsplash, stainless steel appliances and two islands
Enclosed kitchen - large mediterranean u-shaped porcelain tile and multicolored floor enclosed kitchen idea in Orlando with raised-panel cabinets, dark wood cabinets, granite countertops, beige backsplash, porcelain backsplash, stainless steel appliances and two islands
Multicolored Floor Kitchen with Raised-Panel Cabinets Ideas
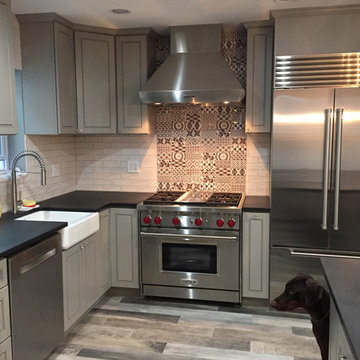
Inspiration for a mid-sized transitional l-shaped medium tone wood floor and multicolored floor enclosed kitchen remodel in New York with a farmhouse sink, raised-panel cabinets, gray cabinets, soapstone countertops, gray backsplash, cement tile backsplash, stainless steel appliances, an island and black countertops
3





