Multicolored Floor Kitchen with Raised-Panel Cabinets Ideas
Refine by:
Budget
Sort by:Popular Today
141 - 160 of 2,359 photos
Item 1 of 3
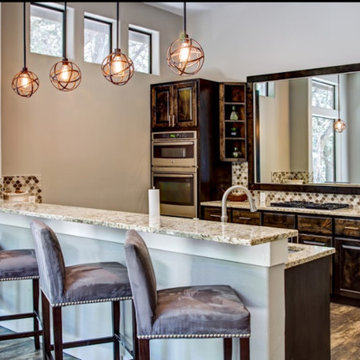
Example of a mid-sized transitional galley vinyl floor and multicolored floor enclosed kitchen design in Austin with a single-bowl sink, raised-panel cabinets, dark wood cabinets, granite countertops, multicolored backsplash, glass tile backsplash, stainless steel appliances and no island
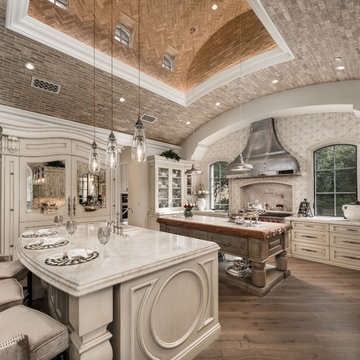
World Renowned Architecture Firm Fratantoni Design created this beautiful home! They design home plans for families all over the world in any size and style. They also have in-house Interior Designer Firm Fratantoni Interior Designers and world class Luxury Home Building Firm Fratantoni Luxury Estates! Hire one or all three companies to design and build and or remodel your home!
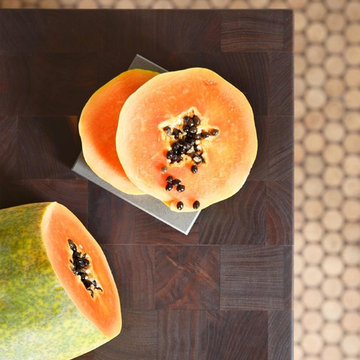
Modern farmhouse kitchen design and remodel for a traditional San Francisco home include simple organic shapes, light colors, and clean details. Our farmhouse style incorporates walnut end-grain butcher block, floating walnut shelving, vintage Wolf range, and curvaceous handmade ceramic tile. Contemporary kitchen elements modernize the farmhouse style with stainless steel appliances, quartz countertop, and cork flooring.
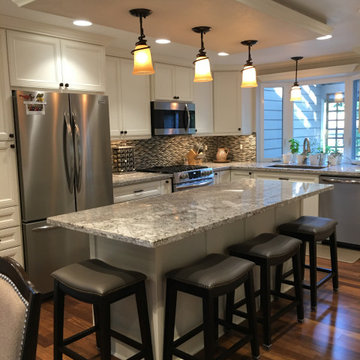
The large kitchen island compliments the galley style kitchen. Perfect for entertaining while cooking, the island has seating for four.
Mid-sized elegant galley dark wood floor and multicolored floor eat-in kitchen photo in Portland with an undermount sink, raised-panel cabinets, white cabinets, granite countertops, multicolored backsplash, glass tile backsplash, stainless steel appliances, an island and multicolored countertops
Mid-sized elegant galley dark wood floor and multicolored floor eat-in kitchen photo in Portland with an undermount sink, raised-panel cabinets, white cabinets, granite countertops, multicolored backsplash, glass tile backsplash, stainless steel appliances, an island and multicolored countertops
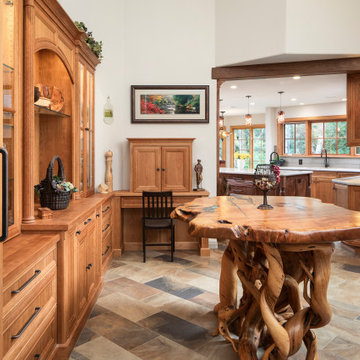
Inspiration for a large timeless slate floor and multicolored floor eat-in kitchen remodel in Sacramento with an undermount sink, raised-panel cabinets, medium tone wood cabinets, granite countertops, gray backsplash, glass tile backsplash, paneled appliances, an island and beige countertops
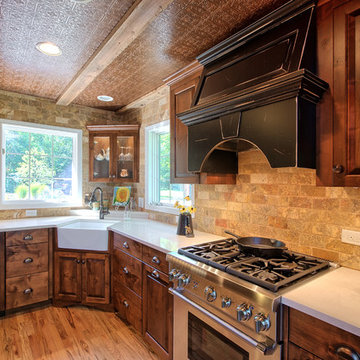
Eric Christensen - I wish photograpy
Inspiration for a mid-sized rustic l-shaped light wood floor and multicolored floor eat-in kitchen remodel in Minneapolis with a farmhouse sink, raised-panel cabinets, dark wood cabinets, quartz countertops, multicolored backsplash, travertine backsplash, stainless steel appliances and an island
Inspiration for a mid-sized rustic l-shaped light wood floor and multicolored floor eat-in kitchen remodel in Minneapolis with a farmhouse sink, raised-panel cabinets, dark wood cabinets, quartz countertops, multicolored backsplash, travertine backsplash, stainless steel appliances and an island
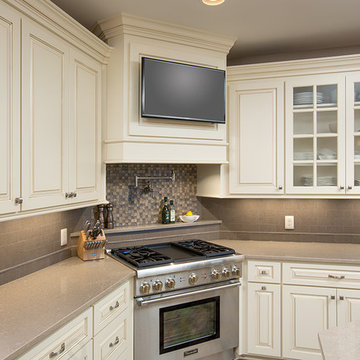
Inspiration for a huge timeless u-shaped porcelain tile and multicolored floor eat-in kitchen remodel in Columbus with a double-bowl sink, raised-panel cabinets, beige cabinets, quartz countertops, gray backsplash, ceramic backsplash, stainless steel appliances and two islands
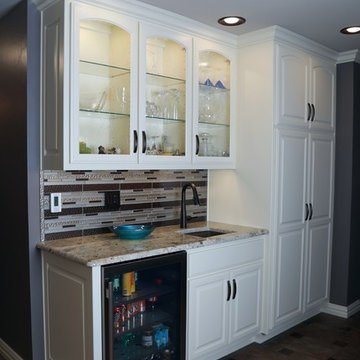
Photos by Trista Klein Photography
Inspiration for a huge timeless l-shaped porcelain tile and multicolored floor eat-in kitchen remodel in Other with an undermount sink, raised-panel cabinets, white cabinets, granite countertops, multicolored backsplash, mosaic tile backsplash, stainless steel appliances and a peninsula
Inspiration for a huge timeless l-shaped porcelain tile and multicolored floor eat-in kitchen remodel in Other with an undermount sink, raised-panel cabinets, white cabinets, granite countertops, multicolored backsplash, mosaic tile backsplash, stainless steel appliances and a peninsula
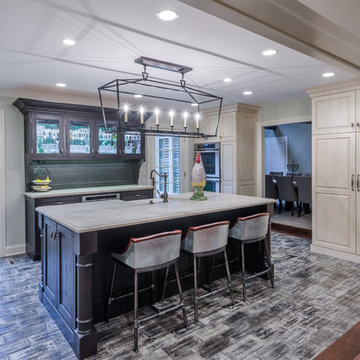
This project included the total interior remodeling and renovation of the Kitchen, Living, Dining and Family rooms. The Dining and Family rooms switched locations, and the Kitchen footprint expanded, with a new larger opening to the new front Family room. New doors were added to the kitchen, as well as a gorgeous buffet cabinetry unit - with windows behind the upper glass-front cabinets.
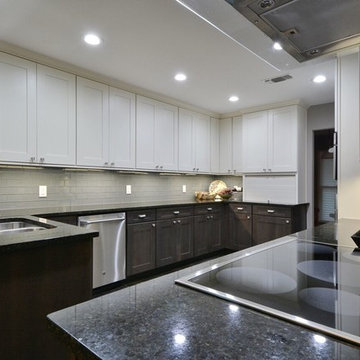
Example of a mid-sized minimalist galley ceramic tile and multicolored floor eat-in kitchen design in Austin with a double-bowl sink, raised-panel cabinets, dark wood cabinets, soapstone countertops, gray backsplash, subway tile backsplash, stainless steel appliances and no island
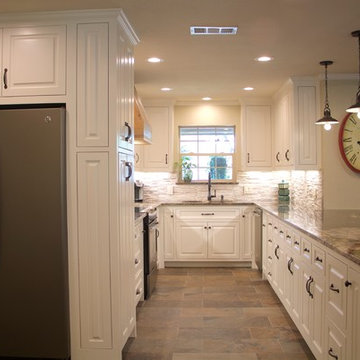
Mid-sized elegant galley slate floor and multicolored floor eat-in kitchen photo in Dallas with an undermount sink, raised-panel cabinets, white cabinets, granite countertops, beige backsplash, glass tile backsplash, stainless steel appliances and a peninsula
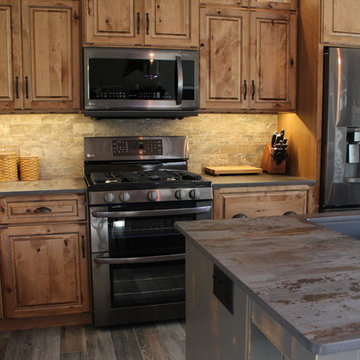
This Modern Rustic Kitchen is full of character with a rustic maple cabinetry, a rubbed through island, and countertops from Dekton by Cosentino!
Andrew Long
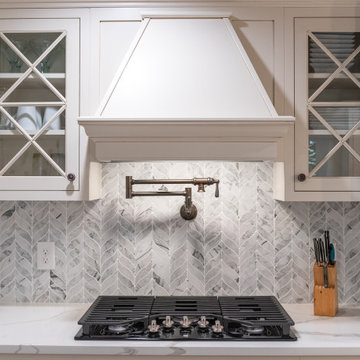
Bringing a personal touch for the kitchen, the client and designer went with these beautiful leaf mosaic tiles for their backsplash. With their diagonal curves complimenting the framing of the glass cabinets above, the backsplash makes a great fit.
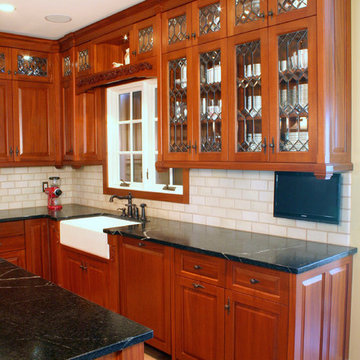
Large arts and crafts u-shaped ceramic tile and multicolored floor eat-in kitchen photo in Indianapolis with a farmhouse sink, raised-panel cabinets, medium tone wood cabinets, soapstone countertops, yellow backsplash, ceramic backsplash, paneled appliances and an island
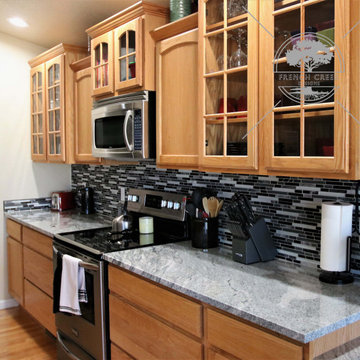
Kitchen Remodel completed with Natural Stained Oak Cascade cabinets, Granite Countertops and Granite Composite sink. Backsplash was completed beautifully with glass and stone mosaic tiles.
Client remarks "We were looking to update our kitchen counters. We walked into French Creek Design and and were blown away with how helpful everyone is. Helped in everything from product ideas to color matching to answering any and all questions. Highly recommend!" See Google for more reviews.
French Creek Designs Kitchen & Bath Design Center
Making Your Home Beautiful One Room at A Time…
French Creek Designs Kitchen & Bath Design Studio - where selections begin. Let us design and dream with you. Overwhelmed on where to start that home improvement, kitchen or bath project? Let our designers sit down with you and take the overwhelming out of the picture and assist in choosing your materials. Whether new construction, full remodel or just a partial remodel we can help you to make it an enjoyable experience to design your dream space. Call to schedule your free design consultation today with one of our exceptional designers 307-337-4500.
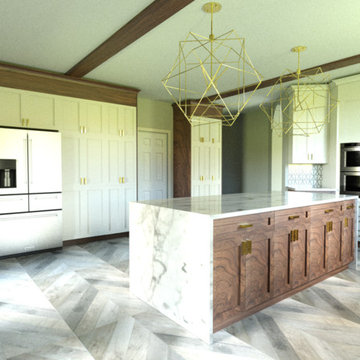
A new kitchen design we created with gold fixtures, wood cabinets, and new porcelain flooring to mimic the look of wood.
Example of a large farmhouse u-shaped porcelain tile and multicolored floor enclosed kitchen design in Atlanta with a farmhouse sink, raised-panel cabinets, white cabinets, multicolored backsplash, stainless steel appliances, an island and multicolored countertops
Example of a large farmhouse u-shaped porcelain tile and multicolored floor enclosed kitchen design in Atlanta with a farmhouse sink, raised-panel cabinets, white cabinets, multicolored backsplash, stainless steel appliances, an island and multicolored countertops
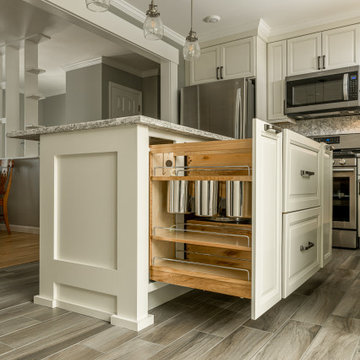
Take inspiration from this Transitional kitchen designed by Cutis Lumber Company that features many great storage solutions. Check out the pullouts in the island! It’s all the little details in this kitchen that make it a standout. Cabinetry: Merillat Cabinets, Knoxville Door Style in EverCore©, Canvas. Countertop & Full Backsplash: Cambria Quartz, Berwyn. Hardware: Jeffery Alexander, Ella Collection in Brushed Pewter. Faucet: Elkay, Explore Three Hole Bridge in Lustrous Steel. Pendant Lights: Sea Gull Lighting, Belton Collection in Brushed Nickle Finish with Clear Seeded Glass. Floor: Happy Floors, Kiwi Grigio with Laticrete Natural Grey Grout. Pictures property of Curtis Lumber Company.
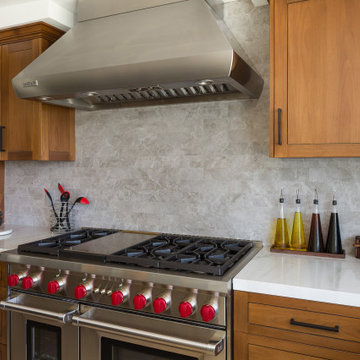
A Neo traditional kitchen, the raised panel cabinets made from Elder wood with a deep mid. tone stain finish.
Notice the design of the raised panel, clean lines and the lack of ornamental features in the cabinets.
The main focal point of the kitchen is the island and its very noticeable leathered finish dark countertop.
An extremely new large window was framed in to provide a huge amount of natural light and allow the kitchen user to enjoy the wonderful view that porter ranch has to offer.
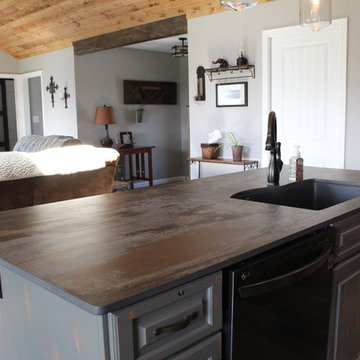
This Modern Rustic Kitchen is full of character with a rustic maple cabinetry, a rubbed through island, and countertops from Dekton by Cosentino!
Andrew Long
Multicolored Floor Kitchen with Raised-Panel Cabinets Ideas
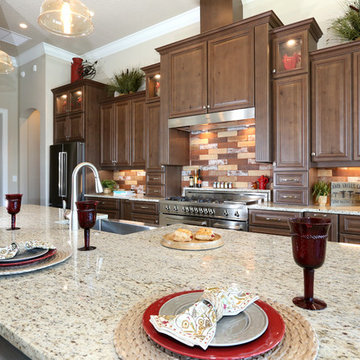
Eat-in kitchen - large traditional single-wall porcelain tile and multicolored floor eat-in kitchen idea in Orlando with a farmhouse sink, raised-panel cabinets, brown cabinets, granite countertops, multicolored backsplash, brick backsplash, stainless steel appliances and an island
8





