Multicolored Floor Powder Room with an Integrated Sink Ideas
Refine by:
Budget
Sort by:Popular Today
1 - 20 of 166 photos
Item 1 of 3
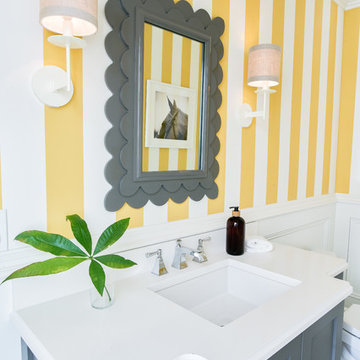
Andrea Pietrangeli http://andrea.media/
Inspiration for a large contemporary ceramic tile and multicolored floor powder room remodel in Boston with furniture-like cabinets, gray cabinets, multicolored walls, an integrated sink, granite countertops and white countertops
Inspiration for a large contemporary ceramic tile and multicolored floor powder room remodel in Boston with furniture-like cabinets, gray cabinets, multicolored walls, an integrated sink, granite countertops and white countertops
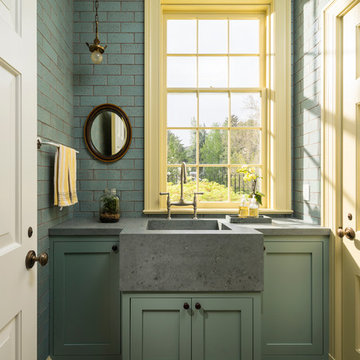
Joshua Caldwell Photography
Elegant subway tile, beige tile and blue tile multicolored floor powder room photo in Salt Lake City with shaker cabinets, green cabinets, an integrated sink and concrete countertops
Elegant subway tile, beige tile and blue tile multicolored floor powder room photo in Salt Lake City with shaker cabinets, green cabinets, an integrated sink and concrete countertops
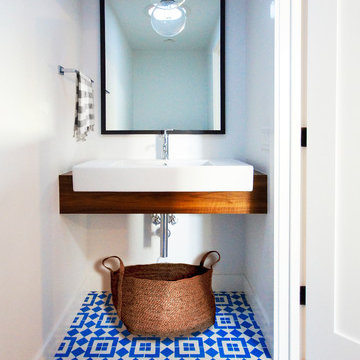
Powder room - small contemporary ceramic tile and multicolored floor powder room idea in Austin with white walls, an integrated sink, open cabinets, medium tone wood cabinets, wood countertops and brown countertops

Powder room - small contemporary multicolored tile and stone slab terrazzo floor and multicolored floor powder room idea in New York with a one-piece toilet, white walls, an integrated sink, solid surface countertops and red countertops
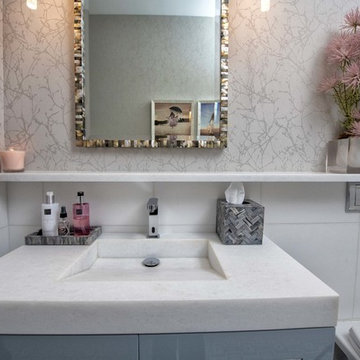
Chuan Ding
Inspiration for a mid-sized transitional white tile and marble tile mosaic tile floor and multicolored floor powder room remodel in New York with flat-panel cabinets, gray cabinets, a wall-mount toilet, gray walls, an integrated sink, marble countertops and white countertops
Inspiration for a mid-sized transitional white tile and marble tile mosaic tile floor and multicolored floor powder room remodel in New York with flat-panel cabinets, gray cabinets, a wall-mount toilet, gray walls, an integrated sink, marble countertops and white countertops
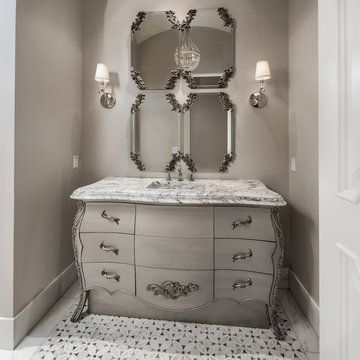
Guest powder bathroom with a grey vanity, marble sink, wall sconces, and mosaic floor tile.
Huge tuscan multicolored tile and marble tile mosaic tile floor, multicolored floor and coffered ceiling powder room photo in Phoenix with furniture-like cabinets, a one-piece toilet, beige walls, an integrated sink, marble countertops, beige countertops, distressed cabinets and a built-in vanity
Huge tuscan multicolored tile and marble tile mosaic tile floor, multicolored floor and coffered ceiling powder room photo in Phoenix with furniture-like cabinets, a one-piece toilet, beige walls, an integrated sink, marble countertops, beige countertops, distressed cabinets and a built-in vanity
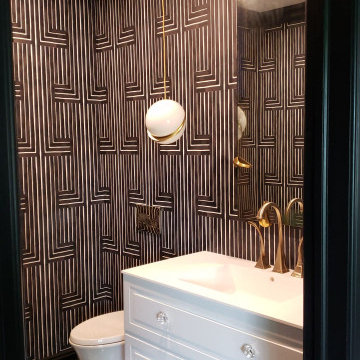
Example of a mid-sized minimalist mosaic tile floor, multicolored floor and wallpaper powder room design in New York with white cabinets, a wall-mount toilet, multicolored walls, an integrated sink, solid surface countertops, white countertops and a floating vanity
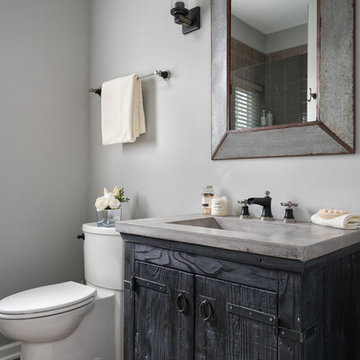
Marshall Evan Photography
Example of a small porcelain tile and multicolored floor powder room design in Columbus with furniture-like cabinets, black cabinets, a one-piece toilet, gray walls, an integrated sink and concrete countertops
Example of a small porcelain tile and multicolored floor powder room design in Columbus with furniture-like cabinets, black cabinets, a one-piece toilet, gray walls, an integrated sink and concrete countertops
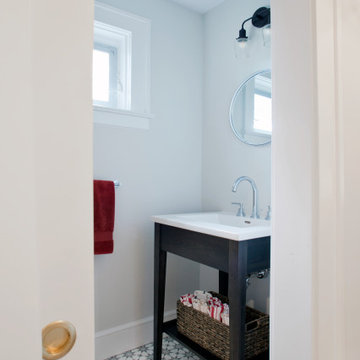
This small but functional powder room was relocated to give it privacy from the public spaces of the home, while still being easily accessed from every room
Contractor: Sunrise Construction & Remodeling Inc
Kitchen Cabinets: East Hill Cabinetry
Photography: Philip Jensen-Carter

In this full service residential remodel project, we left no stone, or room, unturned. We created a beautiful open concept living/dining/kitchen by removing a structural wall and existing fireplace. This home features a breathtaking three sided fireplace that becomes the focal point when entering the home. It creates division with transparency between the living room and the cigar room that we added. Our clients wanted a home that reflected their vision and a space to hold the memories of their growing family. We transformed a contemporary space into our clients dream of a transitional, open concept home.
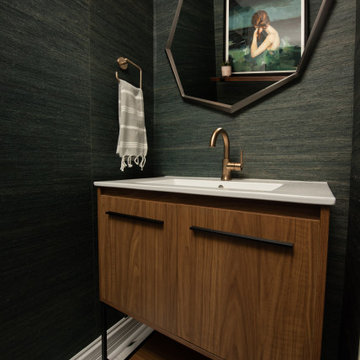
Example of a small transitional multicolored floor powder room design in Chicago with flat-panel cabinets, medium tone wood cabinets, green walls, an integrated sink, white countertops and a freestanding vanity
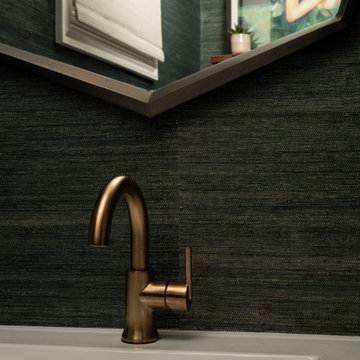
Example of a small transitional multicolored floor powder room design in Chicago with flat-panel cabinets, medium tone wood cabinets, green walls, an integrated sink, white countertops and a freestanding vanity
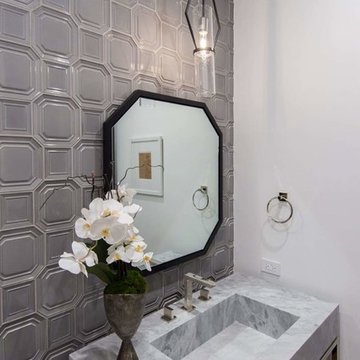
Chic City Style Full Bathroom Re-model featuring Walker Zanger Tiles and Custom Carrara Marble
Powder room - mid-sized transitional gray tile and ceramic tile marble floor and multicolored floor powder room idea in Baltimore with flat-panel cabinets, white cabinets, a one-piece toilet, gray walls, an integrated sink, marble countertops and multicolored countertops
Powder room - mid-sized transitional gray tile and ceramic tile marble floor and multicolored floor powder room idea in Baltimore with flat-panel cabinets, white cabinets, a one-piece toilet, gray walls, an integrated sink, marble countertops and multicolored countertops
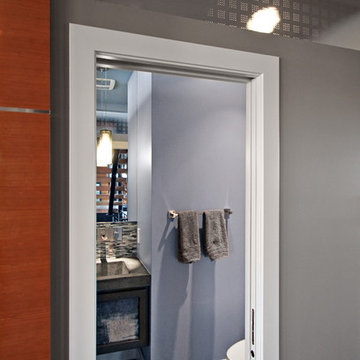
We actually made the bathroom smaller! We gained storage & character! Custom steel floating cabinet with local artist art panel in the vanity door. Concrete sink/countertop. Glass mosaic backsplash.
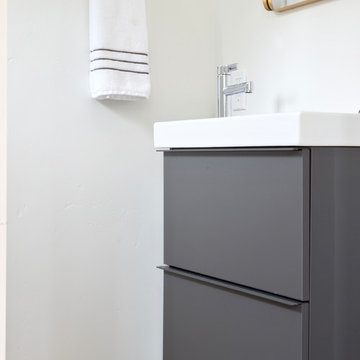
Tim Brown Media
Example of a small trendy porcelain tile and multicolored floor powder room design in Other with flat-panel cabinets, gray cabinets, white walls and an integrated sink
Example of a small trendy porcelain tile and multicolored floor powder room design in Other with flat-panel cabinets, gray cabinets, white walls and an integrated sink

A small closet space was adjoined to the original powder room to create one large space with plenty of cabinet space. The basin is integrated into the countertop.
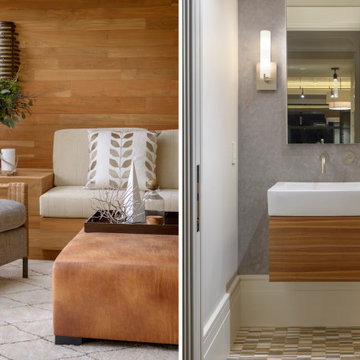
In the process of renovating this house for a multi-generational family, we restored the original Shingle Style façade with a flared lower edge that covers window bays and added a brick cladding to the lower story. On the interior, we introduced a continuous stairway that runs from the first to the fourth floors. The stairs surround a steel and glass elevator that is centered below a skylight and invites natural light down to each level. The home’s traditionally proportioned formal rooms flow naturally into more contemporary adjacent spaces that are unified through consistency of materials and trim details.
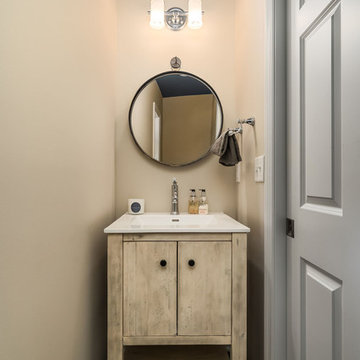
Example of a small transitional vinyl floor and multicolored floor powder room design in Columbus with furniture-like cabinets, distressed cabinets, beige walls, an integrated sink, solid surface countertops and white countertops
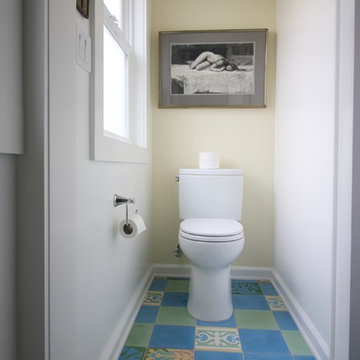
Inspiration for a small contemporary white tile and subway tile ceramic tile and multicolored floor powder room remodel in Los Angeles with flat-panel cabinets, dark wood cabinets, white walls, an integrated sink and solid surface countertops
Multicolored Floor Powder Room with an Integrated Sink Ideas
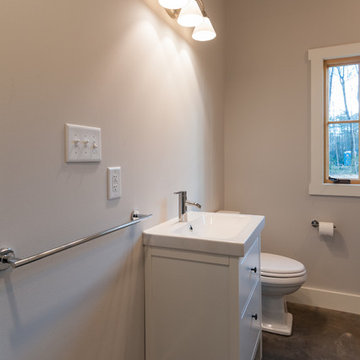
Inspiration for a mid-sized farmhouse concrete floor and multicolored floor powder room remodel in Richmond with flat-panel cabinets, white cabinets, a two-piece toilet, white walls, an integrated sink and solid surface countertops
1





