Open Concept Family Room with Beige Walls Ideas
Refine by:
Budget
Sort by:Popular Today
21 - 40 of 25,686 photos

Example of a mid-sized classic open concept light wood floor family room design in Raleigh with beige walls and no fireplace

Example of a mid-sized transitional open concept medium tone wood floor family room design in Orange County with beige walls and a media wall

We worked on a complete remodel of this home. We modified the entire floor plan as well as stripped the home down to drywall and wood studs. All finishes are new, including a brand new kitchen that was the previous living room.

Fully integrated Signature Estate featuring Creston controls and Crestron panelized lighting, and Crestron motorized shades and draperies, whole-house audio and video, HVAC, voice and video communication atboth both the front door and gate. Modern, warm, and clean-line design, with total custom details and finishes. The front includes a serene and impressive atrium foyer with two-story floor to ceiling glass walls and multi-level fire/water fountains on either side of the grand bronze aluminum pivot entry door. Elegant extra-large 47'' imported white porcelain tile runs seamlessly to the rear exterior pool deck, and a dark stained oak wood is found on the stairway treads and second floor. The great room has an incredible Neolith onyx wall and see-through linear gas fireplace and is appointed perfectly for views of the zero edge pool and waterway. The center spine stainless steel staircase has a smoked glass railing and wood handrail.

Ric Stovall
Inspiration for a huge rustic open concept light wood floor family room remodel in Denver with beige walls, a metal fireplace, a wall-mounted tv, a bar and a ribbon fireplace
Inspiration for a huge rustic open concept light wood floor family room remodel in Denver with beige walls, a metal fireplace, a wall-mounted tv, a bar and a ribbon fireplace
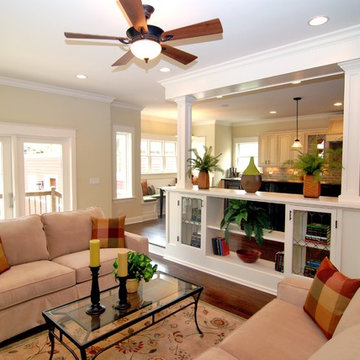
Family room with the open kitchen beyond. The built-in features leaded glass windows that were from the home that was torn down. http://www.kipnisarch.com
Follow us on Facebook at https://www.facebook.com/pages/Kipnis-Architecture-Planning-Evanston-Chicago/168326469897745?sk=wall
Photo Credit - Kipnis Architecture + Planning

Photo: Corynne Pless Photography © 2014 Houzz
Family room - transitional open concept medium tone wood floor family room idea in New York with beige walls
Family room - transitional open concept medium tone wood floor family room idea in New York with beige walls

Kristada
Example of a large transitional open concept medium tone wood floor and brown floor family room design in Boston with beige walls, a standard fireplace, a wood fireplace surround and a wall-mounted tv
Example of a large transitional open concept medium tone wood floor and brown floor family room design in Boston with beige walls, a standard fireplace, a wood fireplace surround and a wall-mounted tv

Fireplace: - 9 ft. linear
Bottom horizontal section-Tile: Emser Borigni White 18x35- Horizontal stacked
Top vertical section- Tile: Emser Borigni Diagonal Left/Right- White 18x35
Grout: Mapei 77 Frost
Fireplace wall paint: Web Gray SW 7075
Ceiling Paint: Pure White SW 7005
Paint: Egret White SW 7570
Photographer: Steve Chenn

Martin King
Inspiration for a large timeless open concept medium tone wood floor and brown floor family room remodel in Orange County with beige walls, a standard fireplace, a stone fireplace and a wall-mounted tv
Inspiration for a large timeless open concept medium tone wood floor and brown floor family room remodel in Orange County with beige walls, a standard fireplace, a stone fireplace and a wall-mounted tv

This living room designed by the interior designers at Aspen Design Room is the centerpiece of this elegant home. The stunning fireplace is the focal point of the room while the vaulted ceilings with the substantial timber structure give the room a grand feel.
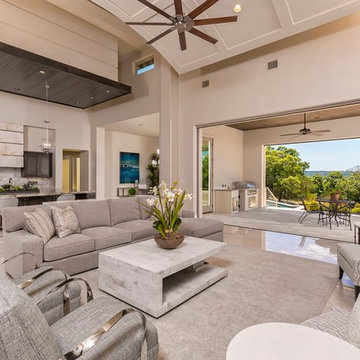
Example of a mid-sized tuscan open concept marble floor and beige floor family room design in Austin with beige walls, no fireplace and no tv
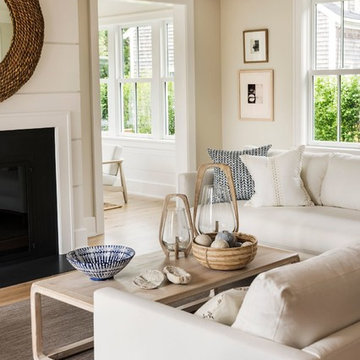
Inspiration for a large coastal open concept light wood floor and beige floor family room remodel in Providence with beige walls, a standard fireplace and no tv
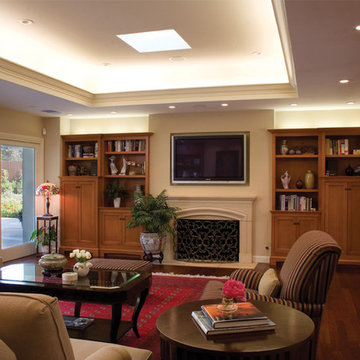
Stained Brazilian Cherry Wood flooring and custom designed, elegantly crafted cabinetry throughout the home bring continuity to the new, open floor plan.

Family room - large french country open concept limestone floor and beige floor family room idea in Houston with beige walls
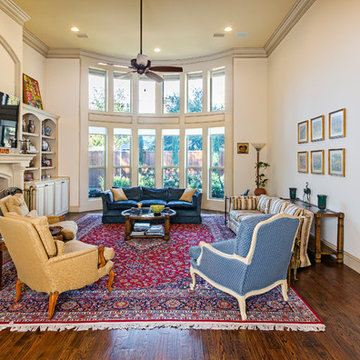
Terri Glanger Photography
www.glanger.com
Large elegant open concept medium tone wood floor family room photo in Dallas with beige walls, a standard fireplace, a stone fireplace and a wall-mounted tv
Large elegant open concept medium tone wood floor family room photo in Dallas with beige walls, a standard fireplace, a stone fireplace and a wall-mounted tv
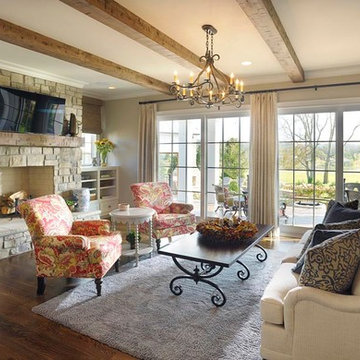
American Farmhouse - Scott Wilson Architect, LLC, GC - Shane McFarland Construction, Photographer - Reed Brown
Inspiration for a large farmhouse open concept medium tone wood floor family room remodel in Nashville with beige walls, a standard fireplace, a stone fireplace and a wall-mounted tv
Inspiration for a large farmhouse open concept medium tone wood floor family room remodel in Nashville with beige walls, a standard fireplace, a stone fireplace and a wall-mounted tv
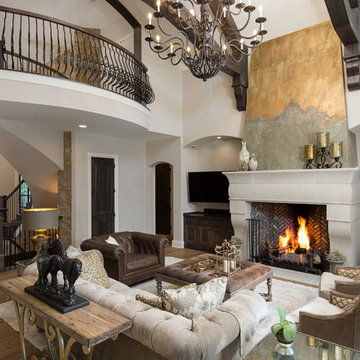
Family room - traditional open concept light wood floor and beige floor family room idea in Kansas City with beige walls, a standard fireplace and a wall-mounted tv

This space was created in an unfinished space over a tall garage that incorporates a game room with a bar and large TV
Mountain style open concept medium tone wood floor, brown floor, vaulted ceiling, wood ceiling and wood wall game room photo in Atlanta with beige walls, a standard fireplace, a stone fireplace and a wall-mounted tv
Mountain style open concept medium tone wood floor, brown floor, vaulted ceiling, wood ceiling and wood wall game room photo in Atlanta with beige walls, a standard fireplace, a stone fireplace and a wall-mounted tv
Open Concept Family Room with Beige Walls Ideas

Brad Montgomery, tym.
Family room - large mediterranean open concept ceramic tile and brown floor family room idea in Salt Lake City with beige walls, a two-sided fireplace, a stone fireplace and a wall-mounted tv
Family room - large mediterranean open concept ceramic tile and brown floor family room idea in Salt Lake City with beige walls, a two-sided fireplace, a stone fireplace and a wall-mounted tv
2





