Open Concept Family Room with Beige Walls Ideas
Refine by:
Budget
Sort by:Popular Today
161 - 180 of 25,688 photos
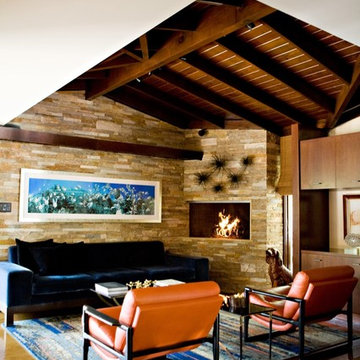
Rachel Thurston
Family room - mid-sized 1960s open concept medium tone wood floor and brown floor family room idea in Los Angeles with a stone fireplace, a bar, beige walls, a ribbon fireplace and no tv
Family room - mid-sized 1960s open concept medium tone wood floor and brown floor family room idea in Los Angeles with a stone fireplace, a bar, beige walls, a ribbon fireplace and no tv
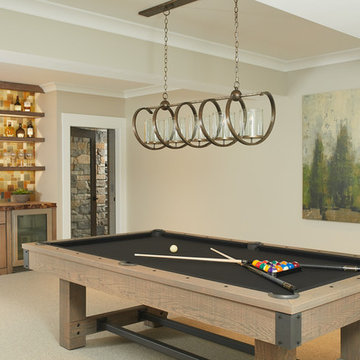
Family room - transitional open concept carpeted and beige floor family room idea in Grand Rapids with beige walls
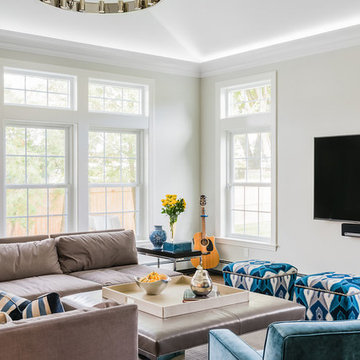
This photo highlights the expansive windows for maximum light, and the seating area which includes a down filled L shaped sectional, two swivel chairs, a pair of storage ottomans for extra seating in a pinch, and a cocktail ottoman
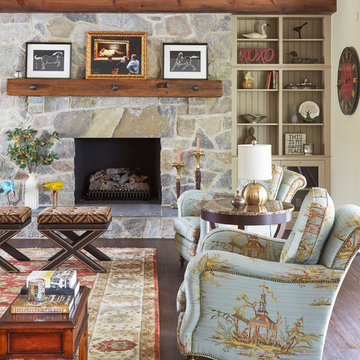
Family room - mid-sized traditional open concept dark wood floor and beige floor family room idea in Other with beige walls, a standard fireplace and a stone fireplace
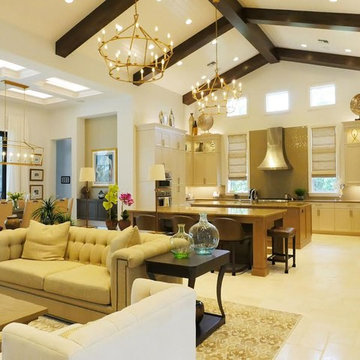
Family room - large transitional open concept travertine floor and brown floor family room idea in Miami with beige walls, no fireplace and a wall-mounted tv
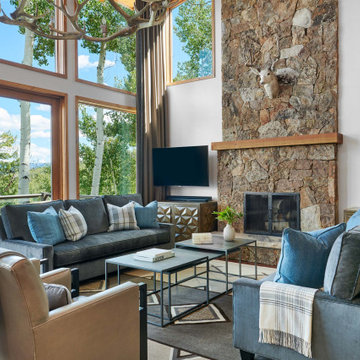
Family room - large rustic open concept dark wood floor and brown floor family room idea in Denver with beige walls, a standard fireplace, a stone fireplace and a wall-mounted tv
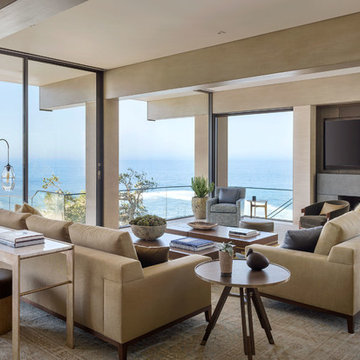
Inspiration for a large contemporary open concept travertine floor and beige floor family room remodel in Miami with a concrete fireplace, a media wall, beige walls and a standard fireplace
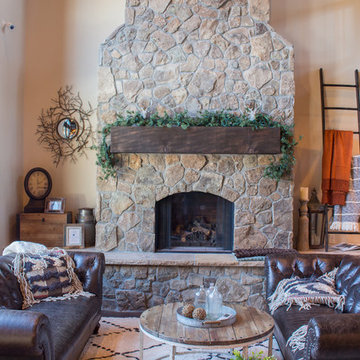
Family room - mid-sized craftsman open concept dark wood floor family room idea in Salt Lake City with beige walls, a standard fireplace, a stone fireplace and no tv
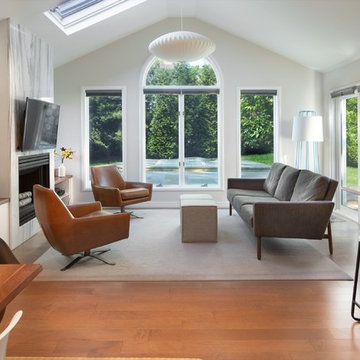
Example of a trendy open concept medium tone wood floor and brown floor family room design in DC Metro with beige walls, a standard fireplace, a stone fireplace and a wall-mounted tv
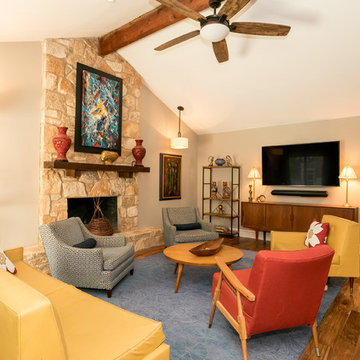
sarah natsumi moore
Inspiration for a transitional open concept dark wood floor family room remodel in Austin with beige walls, a standard fireplace, a stone fireplace and a wall-mounted tv
Inspiration for a transitional open concept dark wood floor family room remodel in Austin with beige walls, a standard fireplace, a stone fireplace and a wall-mounted tv
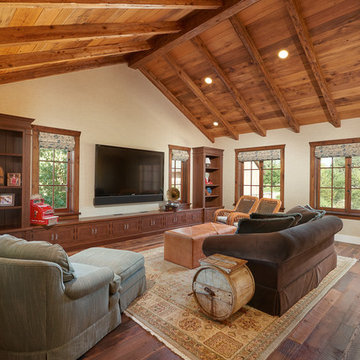
Location: Los Olivos, CA // Type: New Construction // Architect: Appelton & Associates // Photo: Creative Noodle
Family room - large rustic open concept dark wood floor family room idea in Santa Barbara with beige walls, no fireplace and a wall-mounted tv
Family room - large rustic open concept dark wood floor family room idea in Santa Barbara with beige walls, no fireplace and a wall-mounted tv
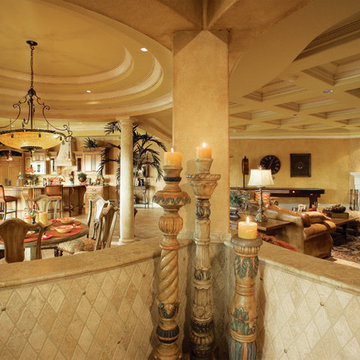
Leisure Room of The Sater Design Collection's Tuscan, Luxury Home Plan - "Villa Sabina" (Plan #8086). saterdesign.com
Huge tuscan open concept family room photo in Miami with beige walls, a standard fireplace, a stone fireplace and a media wall
Huge tuscan open concept family room photo in Miami with beige walls, a standard fireplace, a stone fireplace and a media wall
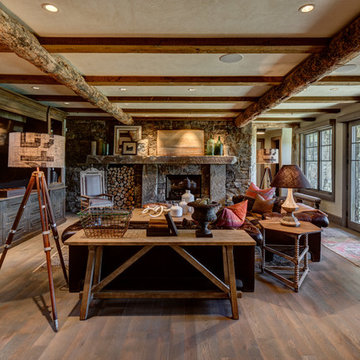
Inspiration for a cottage open concept medium tone wood floor and brown floor family room remodel in Salt Lake City with beige walls, a standard fireplace, a stone fireplace and a media wall
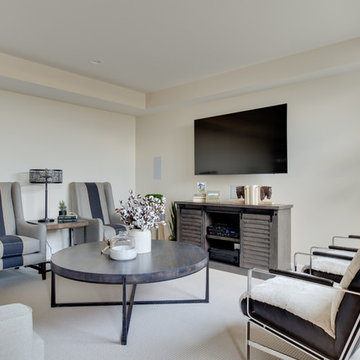
Interior Designer: Simons Design Studio
Builder: Magleby Construction
Photography: Allison Niccum
Inspiration for a cottage open concept carpeted and beige floor family room remodel in Salt Lake City with beige walls, no fireplace and a wall-mounted tv
Inspiration for a cottage open concept carpeted and beige floor family room remodel in Salt Lake City with beige walls, no fireplace and a wall-mounted tv
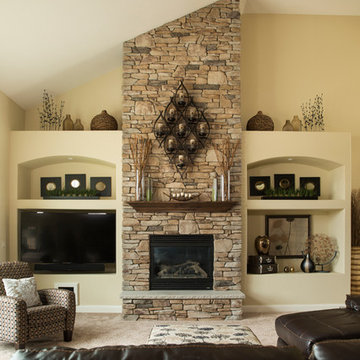
Designer: Dawn Adamec | Photographer: Sarah Utech
Family room - huge transitional open concept carpeted family room idea in Milwaukee with beige walls, a standard fireplace and a stone fireplace
Family room - huge transitional open concept carpeted family room idea in Milwaukee with beige walls, a standard fireplace and a stone fireplace
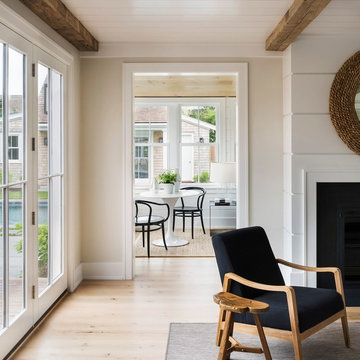
Inspiration for a large coastal open concept light wood floor and beige floor family room remodel in Providence with beige walls, a standard fireplace and no tv
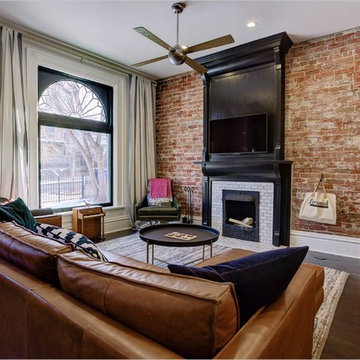
Inspiration for a transitional open concept dark wood floor family room remodel in Denver with beige walls, a standard fireplace, a tile fireplace and a wall-mounted tv
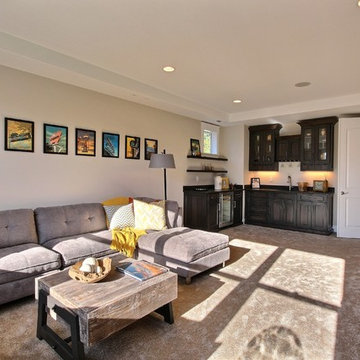
The Aerius - Modern American Craftsman on Acreage in Ridgefield Washington by Cascade West Development Inc.
The upstairs rests mainly on the Western half of the home. It’s composed of a laundry room, 2 bedrooms, including a future princess suite, and a large Game Room. Every space is of generous proportion and easily accessible through a single hall. The windows of each room are filled with natural scenery and warm light. This upper level boasts amenities enough for residents to play, reflect, and recharge all while remaining up and away from formal occasions, when necessary.
Cascade West Facebook: https://goo.gl/MCD2U1
Cascade West Website: https://goo.gl/XHm7Un
These photos, like many of ours, were taken by the good people of ExposioHDR - Portland, Or
Exposio Facebook: https://goo.gl/SpSvyo
Exposio Website: https://goo.gl/Cbm8Ya
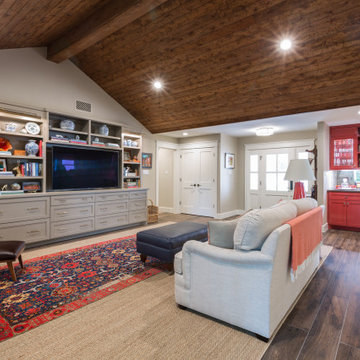
Inspiration for a transitional open concept dark wood floor, brown floor, vaulted ceiling and wood ceiling family room remodel in Austin with beige walls and a media wall
Open Concept Family Room with Beige Walls Ideas
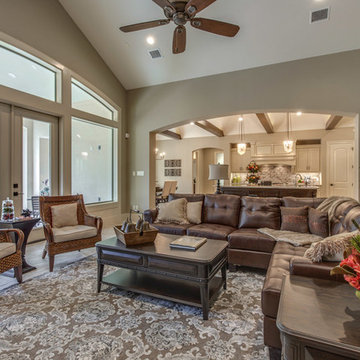
Large tuscan open concept ceramic tile and beige floor family room photo in Houston with beige walls
9





