Open Concept Kitchen with Brown Cabinets Ideas
Refine by:
Budget
Sort by:Popular Today
121 - 140 of 5,612 photos
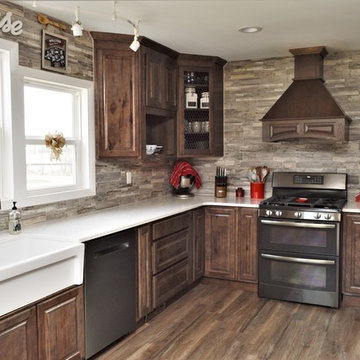
Cabinet Brand: Haas Signature Collection
Wood Species: Rustic Hickory
Cabinet Finish: Caraway (discontinued)
Door Style: Federal Square
Counter top: Viatera Quartz, Double Radius edge, Minuet color
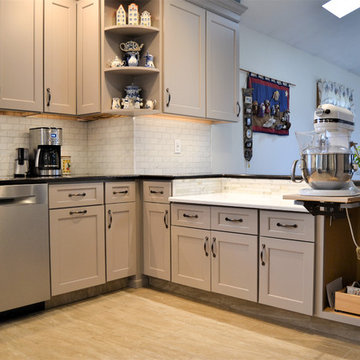
This kitchen is a baker's lovers kitchen. Designed with cashmere colored crest wood highland panel cabinets, and complemented with a cherry shell gray island. Porcelain tile floor. A baking center with a mixer lift and spotlight for better lighting. Dark counter top with a light island.
Learn more about us and how we get the job done at http://ckbi.biz/index.php/our-process/
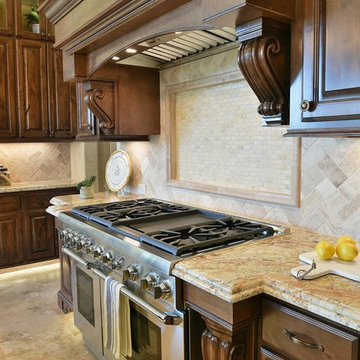
Inspiration for a large mediterranean galley travertine floor and beige floor open concept kitchen remodel in Houston with raised-panel cabinets, brown cabinets, granite countertops, beige backsplash, stone tile backsplash and stainless steel appliances
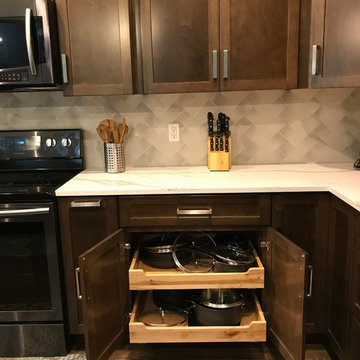
This new kitchen was designed in KraftMaid Cabinetry's Lyndale door with Saddle stain. The counters are Zodiaq's Calacatta Natura with Berenson Hardware's Elevate Collection pulls in Brushed Nickel.
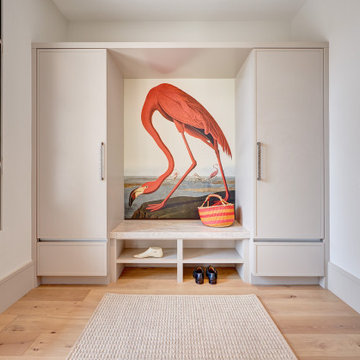
A combination of quarter sawn white oak material with kerf cuts creates harmony between the cabinets and the warm, modern architecture of the home. We mirrored the waterfall of the island to the base cabinets on the range wall. This project was unique because the client wanted the same kitchen layout as their previous home but updated with modern lines to fit the architecture. Floating shelves were swapped out for an open tile wall, and we added a double access countertwall cabinet to the right of the range for additional storage. This cabinet has hidden front access storage using an intentionally placed kerf cut and modern handleless design. The kerf cut material at the knee space of the island is extended to the sides, emphasizing a sense of depth. The palette is neutral with warm woods, dark stain, light surfaces, and the pearlescent tone of the backsplash; giving the client’s art collection a beautiful neutral backdrop to be celebrated.
For the laundry we chose a micro shaker style cabinet door for a clean, transitional design. A folding surface over the washer and dryer as well as an intentional space for a dog bed create a space as functional as it is lovely. The color of the wall picks up on the tones of the beautiful marble tile floor and an art wall finishes out the space.
In the master bath warm taupe tones of the wall tile play off the warm tones of the textured laminate cabinets. A tiled base supports the vanity creating a floating feel while also providing accessibility as well as ease of cleaning.
An entry coat closet designed to feel like a furniture piece in the entry flows harmoniously with the warm taupe finishes of the brick on the exterior of the home. We also brought the kerf cut of the kitchen in and used a modern handleless design.
The mudroom provides storage for coats with clothing rods as well as open cubbies for a quick and easy space to drop shoes. Warm taupe was brought in from the entry and paired with the micro shaker of the laundry.
In the guest bath we combined the kerf cut of the kitchen and entry in a stained maple to play off the tones of the shower tile and dynamic Patagonia granite countertops.
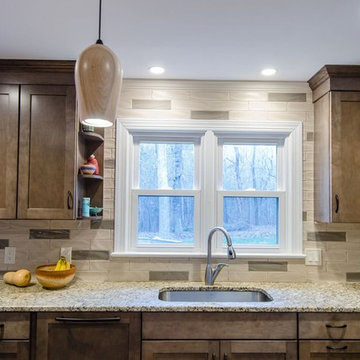
Tesh, IWP Photography & Video
Inspiration for a mid-sized craftsman galley light wood floor open concept kitchen remodel in Raleigh with an undermount sink, recessed-panel cabinets, brown cabinets, granite countertops, beige backsplash, stone slab backsplash, stainless steel appliances and an island
Inspiration for a mid-sized craftsman galley light wood floor open concept kitchen remodel in Raleigh with an undermount sink, recessed-panel cabinets, brown cabinets, granite countertops, beige backsplash, stone slab backsplash, stainless steel appliances and an island
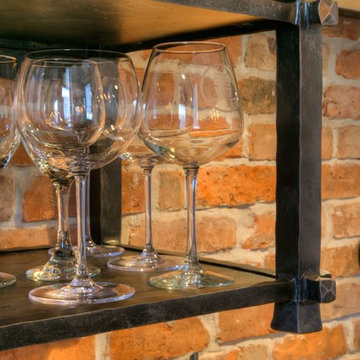
Mid-sized urban l-shaped ceramic tile and beige floor open concept kitchen photo in Orlando with an undermount sink, recessed-panel cabinets, brown cabinets, concrete countertops, red backsplash, brick backsplash, stainless steel appliances and an island
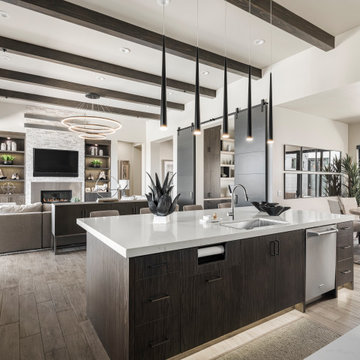
Large tuscan l-shaped ceramic tile and brown floor open concept kitchen photo in Phoenix with an undermount sink, flat-panel cabinets, brown cabinets, quartz countertops, white backsplash, marble backsplash, stainless steel appliances, an island and white countertops
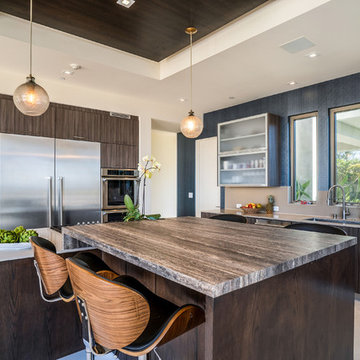
Open concept kitchen - large contemporary l-shaped travertine floor and beige floor open concept kitchen idea in San Diego with an undermount sink, flat-panel cabinets, brown cabinets, solid surface countertops, beige backsplash, stainless steel appliances, two islands and beige countertops
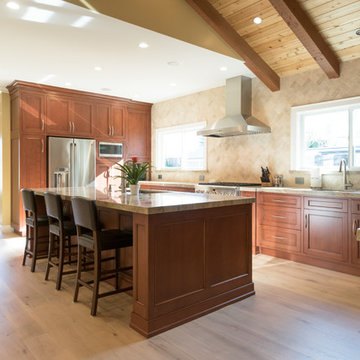
Allenhaus Productions
Open concept kitchen - huge contemporary u-shaped medium tone wood floor and brown floor open concept kitchen idea in San Francisco with an undermount sink, recessed-panel cabinets, brown cabinets, quartzite countertops, beige backsplash, travertine backsplash, stainless steel appliances, an island and beige countertops
Open concept kitchen - huge contemporary u-shaped medium tone wood floor and brown floor open concept kitchen idea in San Francisco with an undermount sink, recessed-panel cabinets, brown cabinets, quartzite countertops, beige backsplash, travertine backsplash, stainless steel appliances, an island and beige countertops
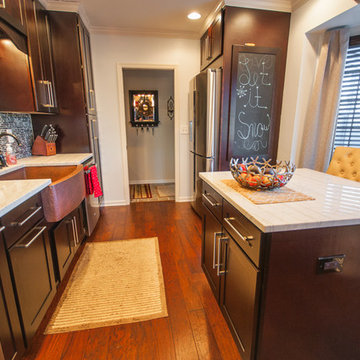
Example of a mid-sized country l-shaped vinyl floor and brown floor open concept kitchen design in Columbus with a farmhouse sink, shaker cabinets, brown cabinets, wood countertops, metallic backsplash, matchstick tile backsplash, stainless steel appliances and an island
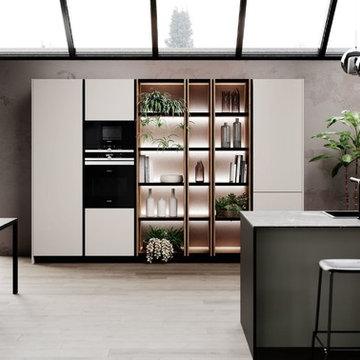
Open shelves and boxes in American Walnut all lit up with LED accents
Open concept kitchen - mid-sized contemporary l-shaped light wood floor and brown floor open concept kitchen idea in San Francisco with a drop-in sink, flat-panel cabinets, brown cabinets, quartz countertops, paneled appliances and multicolored countertops
Open concept kitchen - mid-sized contemporary l-shaped light wood floor and brown floor open concept kitchen idea in San Francisco with a drop-in sink, flat-panel cabinets, brown cabinets, quartz countertops, paneled appliances and multicolored countertops
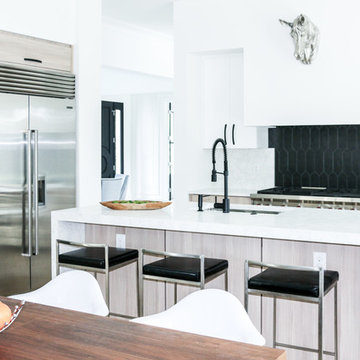
Mid-sized country l-shaped ceramic tile and brown floor open concept kitchen photo in Orlando with an undermount sink, flat-panel cabinets, brown cabinets, quartz countertops, black backsplash, ceramic backsplash, stainless steel appliances and an island
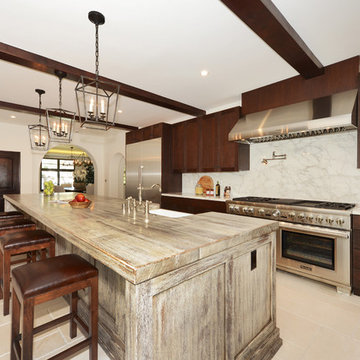
Hancock Homes Realty - Old World Style Kitchen for both family and entertaining. Equipped with 2 dishwashers, dual sinks & premium appliances. Ceiling design with stained beams, arches carry throughout the house. - Hancock Homes Realty - Home sold for $10 Million in Historic Hancock Park
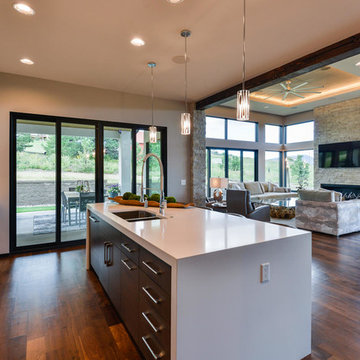
Open concept kitchen - large contemporary l-shaped dark wood floor and brown floor open concept kitchen idea in Denver with a double-bowl sink, flat-panel cabinets, solid surface countertops, an island, gray backsplash, glass tile backsplash, paneled appliances and brown cabinets
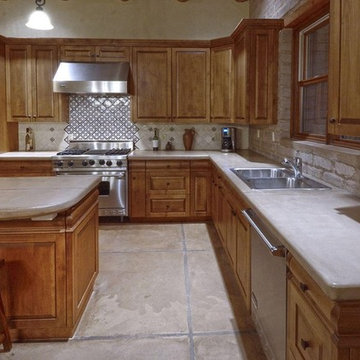
I design and manufacture custom cabinets for kitchens, bathrooms, entertainment centers and offices. The cabinets are built locally using quality materials and the most up-to date manufacturing processes available . I also have the Tucson dealership for The Pullout Shelf Company where we build to order pullout shelves for kitchens and bathrooms.
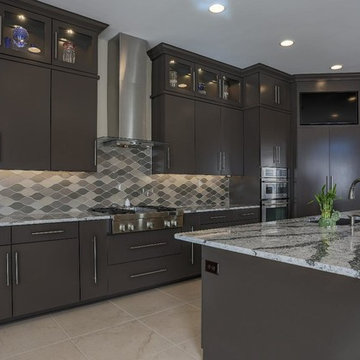
Large tuscan l-shaped travertine floor and beige floor open concept kitchen photo in Omaha with an undermount sink, flat-panel cabinets, brown cabinets, granite countertops, multicolored backsplash, mosaic tile backsplash, paneled appliances, an island and gray countertops
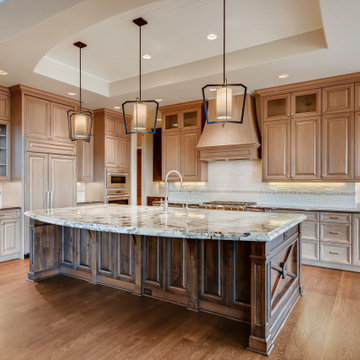
We custom designed the island end detail and our cabinet line Davis Mill & Cabinet made it for us giving the customer a personal touch.
Example of a huge classic l-shaped medium tone wood floor and brown floor open concept kitchen design in Denver with raised-panel cabinets, brown cabinets, granite countertops, beige backsplash, paneled appliances, an island and brown countertops
Example of a huge classic l-shaped medium tone wood floor and brown floor open concept kitchen design in Denver with raised-panel cabinets, brown cabinets, granite countertops, beige backsplash, paneled appliances, an island and brown countertops
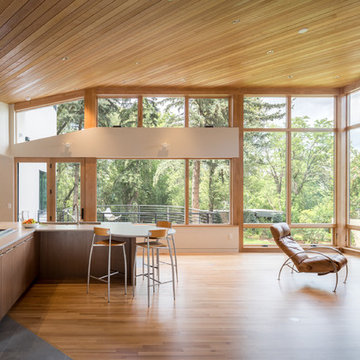
David Lauer Photography
Example of a mid-sized trendy medium tone wood floor and brown floor open concept kitchen design in Denver with an undermount sink, flat-panel cabinets, brown cabinets, solid surface countertops, paneled appliances, a peninsula and gray countertops
Example of a mid-sized trendy medium tone wood floor and brown floor open concept kitchen design in Denver with an undermount sink, flat-panel cabinets, brown cabinets, solid surface countertops, paneled appliances, a peninsula and gray countertops
Open Concept Kitchen with Brown Cabinets Ideas
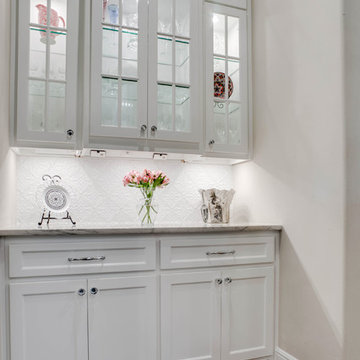
Desiree Roberts
Large elegant u-shaped medium tone wood floor and brown floor open concept kitchen photo in Dallas with a farmhouse sink, shaker cabinets, brown cabinets, quartzite countertops, white backsplash, ceramic backsplash, stainless steel appliances, an island and white countertops
Large elegant u-shaped medium tone wood floor and brown floor open concept kitchen photo in Dallas with a farmhouse sink, shaker cabinets, brown cabinets, quartzite countertops, white backsplash, ceramic backsplash, stainless steel appliances, an island and white countertops
7





