Open Concept Kitchen with Green Backsplash Ideas
Refine by:
Budget
Sort by:Popular Today
141 - 160 of 6,565 photos
Item 1 of 3
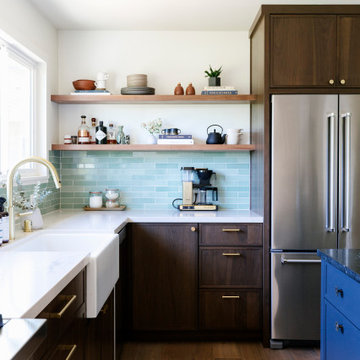
This project was a merging of styles between a modern aesthetic and rustic farmhouse. The owners purchased their grandparents’ home, but made it completely their own by reimagining the layout, making the kitchen large and open to better accommodate their growing family.
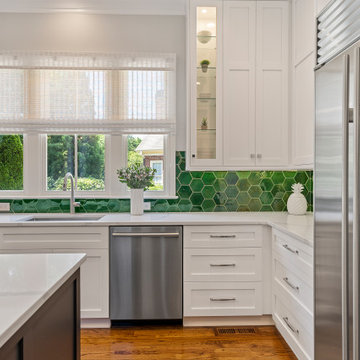
Luminous updated kitchen featuring Large Hexagons in 47 Vermont Pine
Open concept kitchen - large transitional l-shaped light wood floor and brown floor open concept kitchen idea in Minneapolis with a drop-in sink, beaded inset cabinets, white cabinets, quartzite countertops, green backsplash, ceramic backsplash, stainless steel appliances, an island and white countertops
Open concept kitchen - large transitional l-shaped light wood floor and brown floor open concept kitchen idea in Minneapolis with a drop-in sink, beaded inset cabinets, white cabinets, quartzite countertops, green backsplash, ceramic backsplash, stainless steel appliances, an island and white countertops

Photo: Studio Zerbey Architecture
Example of a mid-sized minimalist l-shaped concrete floor and gray floor open concept kitchen design in Seattle with an undermount sink, flat-panel cabinets, blue cabinets, quartz countertops, green backsplash, glass tile backsplash, stainless steel appliances, an island and white countertops
Example of a mid-sized minimalist l-shaped concrete floor and gray floor open concept kitchen design in Seattle with an undermount sink, flat-panel cabinets, blue cabinets, quartz countertops, green backsplash, glass tile backsplash, stainless steel appliances, an island and white countertops
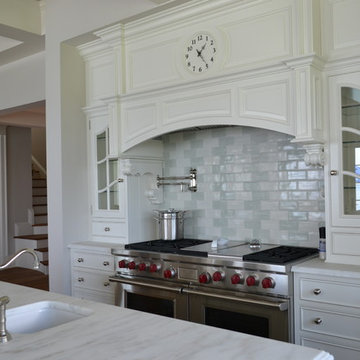
Beach style medium tone wood floor open concept kitchen photo in Miami with an undermount sink, raised-panel cabinets, white cabinets, marble countertops, green backsplash, subway tile backsplash, stainless steel appliances and two islands
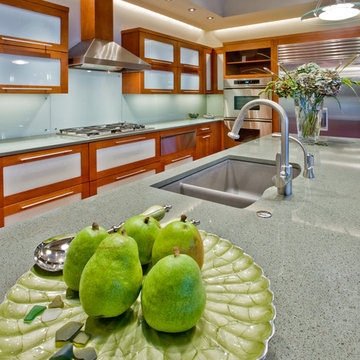
Large trendy l-shaped medium tone wood floor open concept kitchen photo in Seattle with an undermount sink, glass-front cabinets, medium tone wood cabinets, granite countertops, green backsplash, glass sheet backsplash, stainless steel appliances and an island

Small elegant l-shaped light wood floor open concept kitchen photo in San Francisco with a single-bowl sink, beaded inset cabinets, white cabinets, soapstone countertops, green backsplash, ceramic backsplash, white appliances and an island
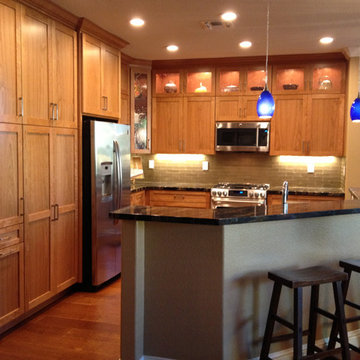
Transitional Kitchen & Bath Remodel in Lincoln by Sara Arlin of Homescape Designs
Example of a mid-sized transitional l-shaped medium tone wood floor open concept kitchen design in Sacramento with recessed-panel cabinets, light wood cabinets, quartz countertops, green backsplash, glass tile backsplash, stainless steel appliances and an island
Example of a mid-sized transitional l-shaped medium tone wood floor open concept kitchen design in Sacramento with recessed-panel cabinets, light wood cabinets, quartz countertops, green backsplash, glass tile backsplash, stainless steel appliances and an island
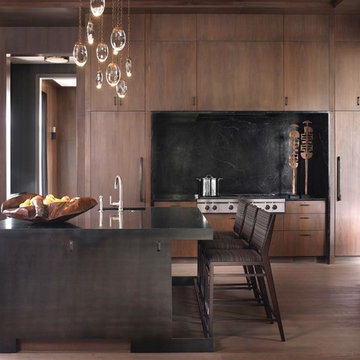
Emily Followill
Example of a large transitional u-shaped light wood floor and gray floor open concept kitchen design in Atlanta with a double-bowl sink, flat-panel cabinets, dark wood cabinets, soapstone countertops, green backsplash, marble backsplash, paneled appliances, two islands and green countertops
Example of a large transitional u-shaped light wood floor and gray floor open concept kitchen design in Atlanta with a double-bowl sink, flat-panel cabinets, dark wood cabinets, soapstone countertops, green backsplash, marble backsplash, paneled appliances, two islands and green countertops
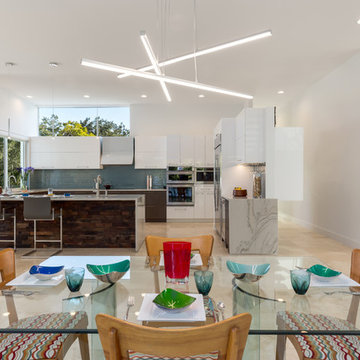
Ryan Gamma Photography
Example of a mid-sized trendy single-wall travertine floor and beige floor open concept kitchen design in Tampa with a farmhouse sink, flat-panel cabinets, dark wood cabinets, marble countertops, green backsplash, ceramic backsplash, stainless steel appliances and an island
Example of a mid-sized trendy single-wall travertine floor and beige floor open concept kitchen design in Tampa with a farmhouse sink, flat-panel cabinets, dark wood cabinets, marble countertops, green backsplash, ceramic backsplash, stainless steel appliances and an island
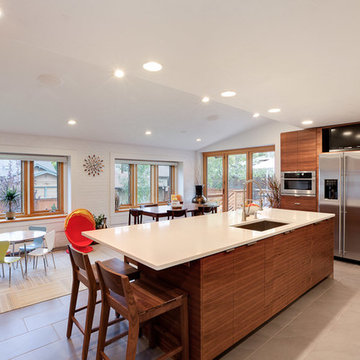
http://www.michaeldeleonphoto.com/
Open concept kitchen - large modern galley ceramic tile open concept kitchen idea in Denver with an undermount sink, flat-panel cabinets, medium tone wood cabinets, quartzite countertops, green backsplash, glass tile backsplash, stainless steel appliances and an island
Open concept kitchen - large modern galley ceramic tile open concept kitchen idea in Denver with an undermount sink, flat-panel cabinets, medium tone wood cabinets, quartzite countertops, green backsplash, glass tile backsplash, stainless steel appliances and an island
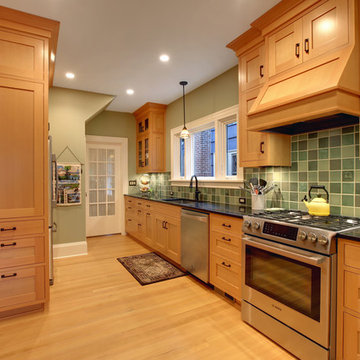
Inspiration for a mid-sized craftsman l-shaped light wood floor open concept kitchen remodel in Portland with an undermount sink, shaker cabinets, light wood cabinets, granite countertops, green backsplash, ceramic backsplash, stainless steel appliances and no island
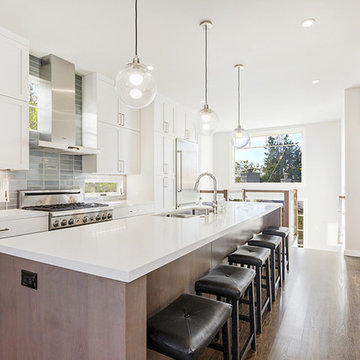
http://www.robjphotos.com/
Inspiration for a large contemporary single-wall medium tone wood floor open concept kitchen remodel in San Francisco with a double-bowl sink, shaker cabinets, white cabinets, quartz countertops, green backsplash, ceramic backsplash, stainless steel appliances and an island
Inspiration for a large contemporary single-wall medium tone wood floor open concept kitchen remodel in San Francisco with a double-bowl sink, shaker cabinets, white cabinets, quartz countertops, green backsplash, ceramic backsplash, stainless steel appliances and an island

This kitchen has zones for the whole family to be together, but engaging in different activities. The extended island offers ample prep space on the kitchen side and adequate seating on the living room side. Eliminating wall cabinets and combining storage into tall cabinets means everything is accessible to family members without tripping over each other in the food prep zone.
The wood slat dividers are a nod to mid-century modern, but appropriate for 21st century living. The wood slats create a barrier to the dining room, while allowing light from the large front windows.
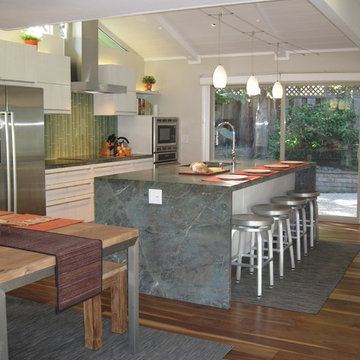
Example of a mid-sized minimalist galley medium tone wood floor open concept kitchen design in San Francisco with an undermount sink, flat-panel cabinets, gray cabinets, granite countertops, green backsplash, glass tile backsplash, stainless steel appliances and an island
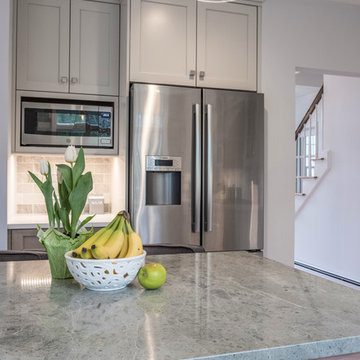
This closeup shows the island with its contrasting materials - soft, driftwood colored cherry cabinetry and beautiful Caribbean Green granite countertop. All the colors are soft and complimentary.
PHOTO CREDIT: Jon Moore Architectural Photography
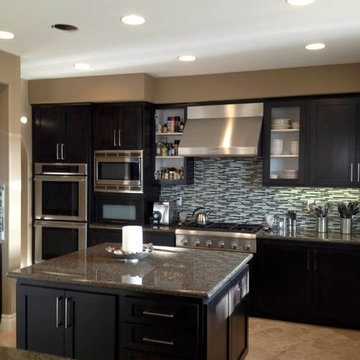
This clean contemporary kitchen was maxed out on style and impact. These clients had a vision and they saw it through to the end. All new cabinet doors, new custom countertops and backsplash, new appliances and new island. They complimented the kitchen area with a small desk area and butlers pantry area...AND...they had me customsize their existing dining room table with a new base and new custom colors. They were FUN!
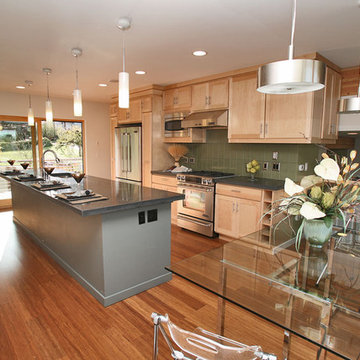
This project was built on spec and pushed for affordable sustainability without compromising a clean modern design that balanced visual warmth with performance and economic efficiency. The project achieved far more points than was required to gain a 5-star builtgreen rating. The design was based around a small footprint that was located over the existing cottage and utilized structural insulated panels, radiant floor heat, low/no VOC finishes and many other green building strategies.
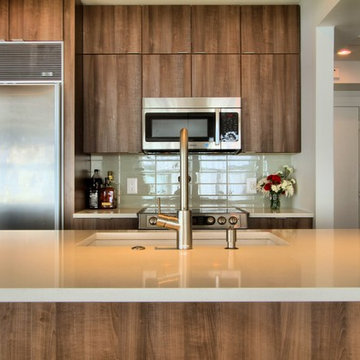
This loft space underwent a complete renovation of every space, including the kitchen and master bath.
Design by Ashley Fruits. Photo by Christopher Wright, CR.
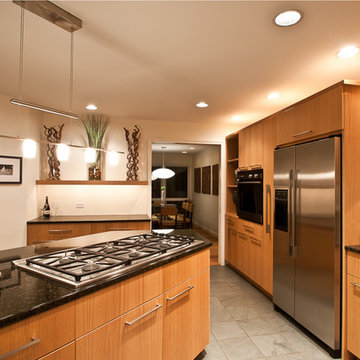
Comfortable contemporary kitchen
Inspiration for a contemporary open concept kitchen remodel in Portland with an undermount sink, flat-panel cabinets, light wood cabinets, granite countertops, green backsplash and stainless steel appliances
Inspiration for a contemporary open concept kitchen remodel in Portland with an undermount sink, flat-panel cabinets, light wood cabinets, granite countertops, green backsplash and stainless steel appliances
Open Concept Kitchen with Green Backsplash Ideas

Ocean inspiration is evident in the Seaside Retreats kitchen. The custom cabinets are painted a stormy blue and the back splash is a node to the ocean waves.
8





