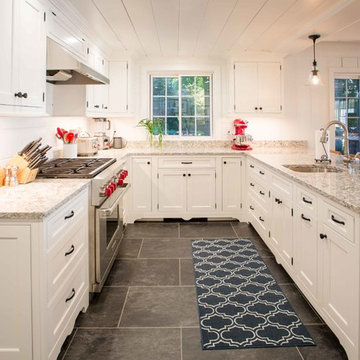Open Concept Kitchen with No Island Ideas
Refine by:
Budget
Sort by:Popular Today
21 - 40 of 22,823 photos

Russell Campaigne
Example of a small minimalist l-shaped cork floor open concept kitchen design in New York with an undermount sink, flat-panel cabinets, red cabinets, solid surface countertops, stainless steel appliances and no island
Example of a small minimalist l-shaped cork floor open concept kitchen design in New York with an undermount sink, flat-panel cabinets, red cabinets, solid surface countertops, stainless steel appliances and no island
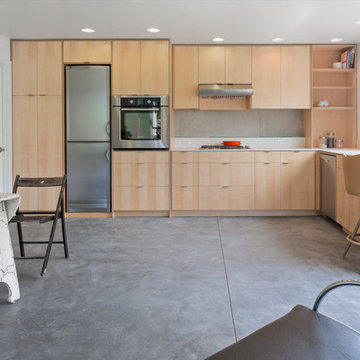
Our client’s goal was to create a small, high-performance, healthy home for herself and her teenage son while providing a place for her father to age in place. An attached private accessory dwelling provides a space for him as well as flexibility in the future. The new home was designed to minimize its footprint on site, made smaller than the original 1930’s house.
Embracing adaptability and efficiency, the residence includes two dwellings: a one-bedroom 795 square-foot accessory dwelling at the lower grade and a two-story 1330 square-foot primary dwelling located above. Involved in all aspects of project execution, our client oversaw the process by living in a used trailer parked in the backyard throughout the project’s construction. Family-Share focused on maximizing the footprint’s performance, access to natural light and the health of the occupants. Sustainable features include high-performance glazing, solar preheat for domestic and hot water in-floor heating and reclaimed fir car decking rainscreen siding.

Reflecting Walls Photography
Inspiration for a small transitional galley travertine floor and beige floor open concept kitchen remodel in Phoenix with shaker cabinets, medium tone wood cabinets, granite countertops, beige backsplash, mosaic tile backsplash, stainless steel appliances, no island and beige countertops
Inspiration for a small transitional galley travertine floor and beige floor open concept kitchen remodel in Phoenix with shaker cabinets, medium tone wood cabinets, granite countertops, beige backsplash, mosaic tile backsplash, stainless steel appliances, no island and beige countertops
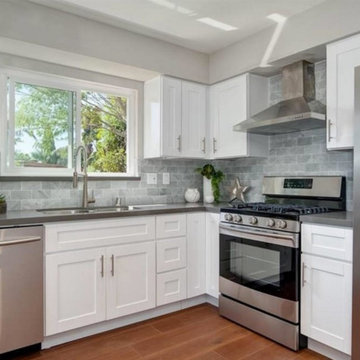
Kitchen
Example of a small trendy l-shaped medium tone wood floor open concept kitchen design in San Diego with an undermount sink, shaker cabinets, white cabinets, quartzite countertops, white backsplash, stone tile backsplash, stainless steel appliances and no island
Example of a small trendy l-shaped medium tone wood floor open concept kitchen design in San Diego with an undermount sink, shaker cabinets, white cabinets, quartzite countertops, white backsplash, stone tile backsplash, stainless steel appliances and no island

photos courtesy of Seth Beckton
Large trendy u-shaped dark wood floor open concept kitchen photo in Denver with an undermount sink, flat-panel cabinets, dark wood cabinets, granite countertops, beige backsplash, stainless steel appliances, no island and stone slab backsplash
Large trendy u-shaped dark wood floor open concept kitchen photo in Denver with an undermount sink, flat-panel cabinets, dark wood cabinets, granite countertops, beige backsplash, stainless steel appliances, no island and stone slab backsplash
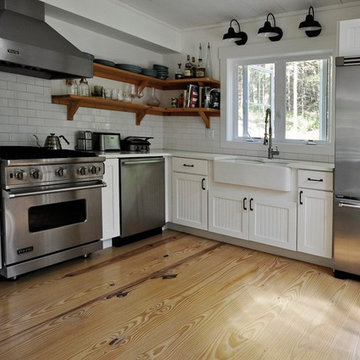
Veronica Decca
Large farmhouse u-shaped light wood floor open concept kitchen photo in New York with a farmhouse sink, shaker cabinets, white cabinets, granite countertops, white backsplash, subway tile backsplash, stainless steel appliances and no island
Large farmhouse u-shaped light wood floor open concept kitchen photo in New York with a farmhouse sink, shaker cabinets, white cabinets, granite countertops, white backsplash, subway tile backsplash, stainless steel appliances and no island
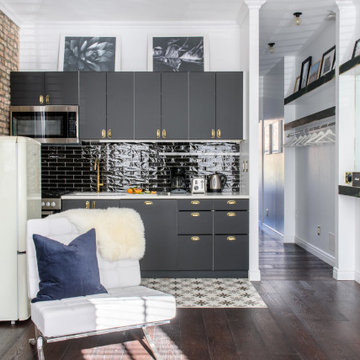
Inspiration for a small transitional l-shaped dark wood floor and brown floor open concept kitchen remodel in New York with an undermount sink, flat-panel cabinets, gray cabinets, black backsplash, stainless steel appliances, no island and white countertops

Inspiration for a large u-shaped slate floor open concept kitchen remodel in New York with an undermount sink, shaker cabinets, medium tone wood cabinets, marble countertops, white backsplash, stone slab backsplash, stainless steel appliances and no island
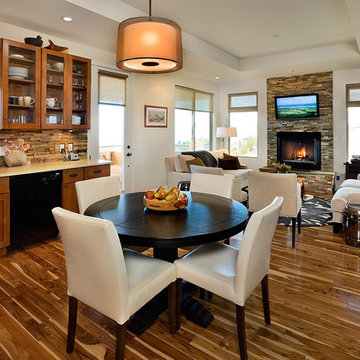
View of great room with country kitchen, fireplace and wall-mounted TV.
Tropical Light Photography
Small elegant l-shaped medium tone wood floor open concept kitchen photo in Hawaii with an undermount sink, shaker cabinets, medium tone wood cabinets, solid surface countertops, multicolored backsplash, stone tile backsplash, black appliances and no island
Small elegant l-shaped medium tone wood floor open concept kitchen photo in Hawaii with an undermount sink, shaker cabinets, medium tone wood cabinets, solid surface countertops, multicolored backsplash, stone tile backsplash, black appliances and no island
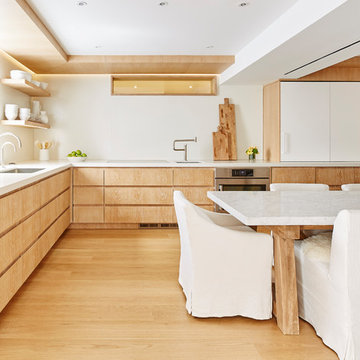
Marius Chira Photography
Mid-sized trendy l-shaped light wood floor open concept kitchen photo in New York with an undermount sink, flat-panel cabinets, concrete countertops, white backsplash, stone slab backsplash, paneled appliances, no island and medium tone wood cabinets
Mid-sized trendy l-shaped light wood floor open concept kitchen photo in New York with an undermount sink, flat-panel cabinets, concrete countertops, white backsplash, stone slab backsplash, paneled appliances, no island and medium tone wood cabinets
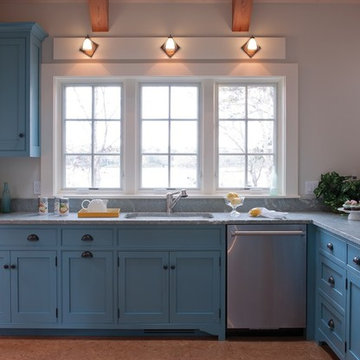
A quaint cottage set back in Vineyard Haven's Tashmoo woods creates the perfect Vineyard getaway. Our design concept focused on a bright, airy contemporary cottage with an old fashioned feel. Clean, modern lines and high ceilings mix with graceful arches, re-sawn heart pine rafters and a large masonry fireplace. The kitchen features stunning Crown Point cabinets in eye catching 'Cook's Blue' by Farrow & Ball. This kitchen takes its inspiration from the French farm kitchen with a separate pantry that also provides access to the backyard and outdoor shower.
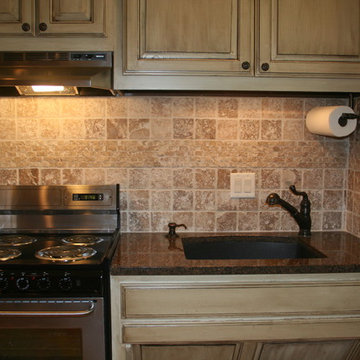
Inspiration for a mid-sized rustic l-shaped open concept kitchen remodel in Dallas with an undermount sink, raised-panel cabinets, light wood cabinets, granite countertops, beige backsplash, limestone backsplash, stainless steel appliances, no island and black countertops
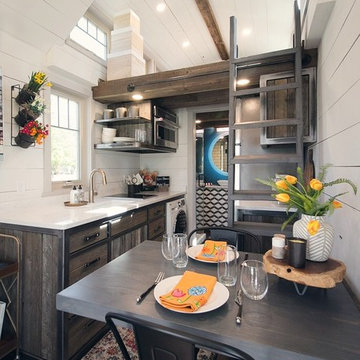
Tiny House project
Open concept kitchen - small transitional single-wall dark wood floor open concept kitchen idea in Oklahoma City with an undermount sink, flat-panel cabinets, medium tone wood cabinets and no island
Open concept kitchen - small transitional single-wall dark wood floor open concept kitchen idea in Oklahoma City with an undermount sink, flat-panel cabinets, medium tone wood cabinets and no island

View to great room from kitchen, looking out to Saratoga Passage and Whidbey Island. Photography by Stephen Brousseau.
Inspiration for a mid-sized modern u-shaped porcelain tile and gray floor open concept kitchen remodel in Seattle with flat-panel cabinets, brown cabinets, granite countertops, green backsplash, stone slab backsplash, stainless steel appliances, no island and green countertops
Inspiration for a mid-sized modern u-shaped porcelain tile and gray floor open concept kitchen remodel in Seattle with flat-panel cabinets, brown cabinets, granite countertops, green backsplash, stone slab backsplash, stainless steel appliances, no island and green countertops
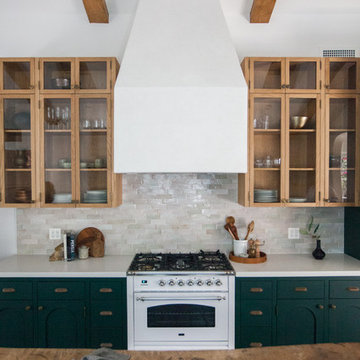
Mid-sized tuscan galley ceramic tile and black floor open concept kitchen photo in Los Angeles with flat-panel cabinets, green cabinets, quartz countertops, white backsplash, subway tile backsplash, paneled appliances, no island and white countertops
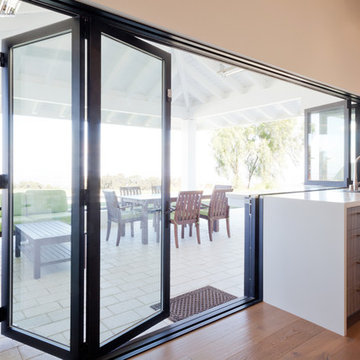
Amy Bartlam
Inspiration for a mid-sized contemporary medium tone wood floor and brown floor open concept kitchen remodel in San Diego with a farmhouse sink, flat-panel cabinets, medium tone wood cabinets, quartzite countertops, stainless steel appliances and no island
Inspiration for a mid-sized contemporary medium tone wood floor and brown floor open concept kitchen remodel in San Diego with a farmhouse sink, flat-panel cabinets, medium tone wood cabinets, quartzite countertops, stainless steel appliances and no island
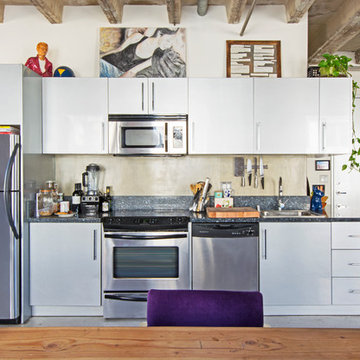
Photo: Carolyn Reyes © 2015 Houzz
Example of an urban single-wall open concept kitchen design in Los Angeles with a drop-in sink, flat-panel cabinets, beige backsplash, stainless steel appliances and no island
Example of an urban single-wall open concept kitchen design in Los Angeles with a drop-in sink, flat-panel cabinets, beige backsplash, stainless steel appliances and no island
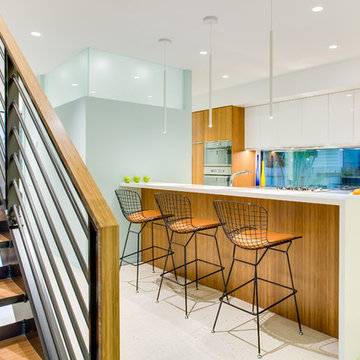
Ryan Gamma Photography. House Developer: Latitude 27 Properties, LLC
Open concept kitchen - mid-sized contemporary galley porcelain tile and beige floor open concept kitchen idea in Tampa with flat-panel cabinets, medium tone wood cabinets, stainless steel appliances, an undermount sink, quartzite countertops and no island
Open concept kitchen - mid-sized contemporary galley porcelain tile and beige floor open concept kitchen idea in Tampa with flat-panel cabinets, medium tone wood cabinets, stainless steel appliances, an undermount sink, quartzite countertops and no island
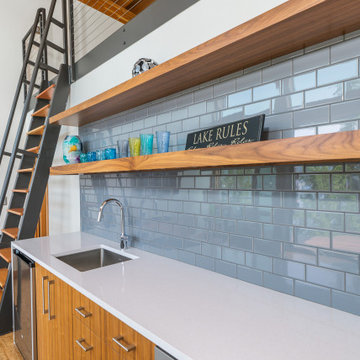
Open concept kitchen - small contemporary single-wall bamboo floor and brown floor open concept kitchen idea in Other with an undermount sink, flat-panel cabinets, medium tone wood cabinets, quartz countertops, blue backsplash, ceramic backsplash, stainless steel appliances, no island and white countertops
Open Concept Kitchen with No Island Ideas
2






