Open Concept Living Room with a Wood Fireplace Surround Ideas
Refine by:
Budget
Sort by:Popular Today
81 - 100 of 10,903 photos
Item 1 of 3
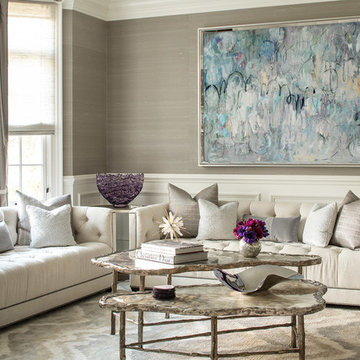
Christian Garibaldi
Living room - large transitional formal and open concept carpeted and brown floor living room idea in New York with beige walls, a standard fireplace, a wood fireplace surround and no tv
Living room - large transitional formal and open concept carpeted and brown floor living room idea in New York with beige walls, a standard fireplace, a wood fireplace surround and no tv
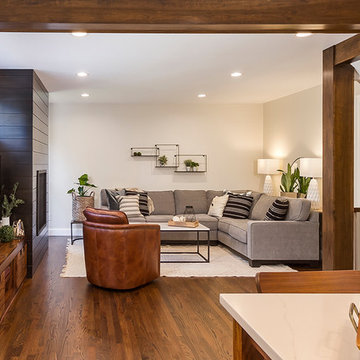
Seth Benn Photography
Inspiration for a mid-sized transitional open concept medium tone wood floor living room remodel in Minneapolis with white walls, a standard fireplace, a wood fireplace surround and a wall-mounted tv
Inspiration for a mid-sized transitional open concept medium tone wood floor living room remodel in Minneapolis with white walls, a standard fireplace, a wood fireplace surround and a wall-mounted tv
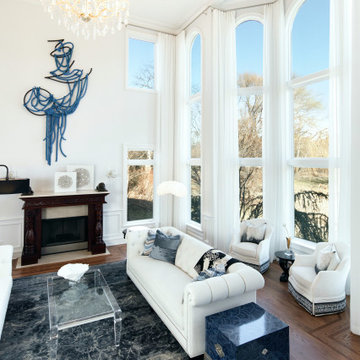
Inspiration for a large coastal open concept medium tone wood floor and brown floor living room remodel in New York with white walls, a standard fireplace, a wood fireplace surround and no tv
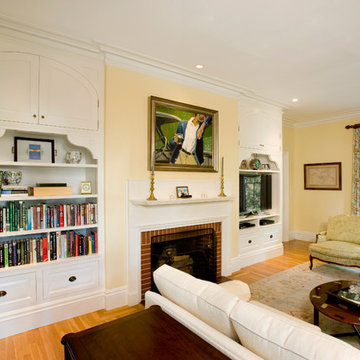
New period-influenced built-in cabinets flank the fireplace and provide architectural interest.
Large elegant open concept light wood floor living room library photo in Boston with a media wall, beige walls, a standard fireplace and a wood fireplace surround
Large elegant open concept light wood floor living room library photo in Boston with a media wall, beige walls, a standard fireplace and a wood fireplace surround
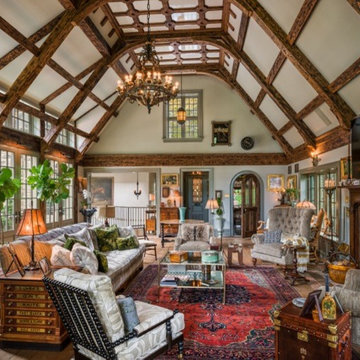
Tom Crane Photography
Huge elegant open concept living room photo in Philadelphia with a standard fireplace, a wood fireplace surround and a concealed tv
Huge elegant open concept living room photo in Philadelphia with a standard fireplace, a wood fireplace surround and a concealed tv
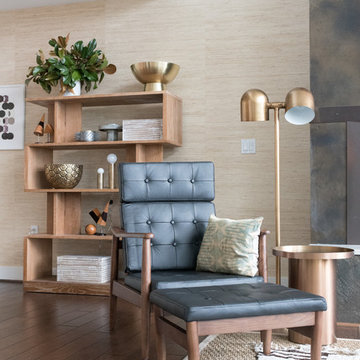
Inspiration for a large 1950s open concept medium tone wood floor living room remodel in Seattle with beige walls, a standard fireplace, a wood fireplace surround and no tv
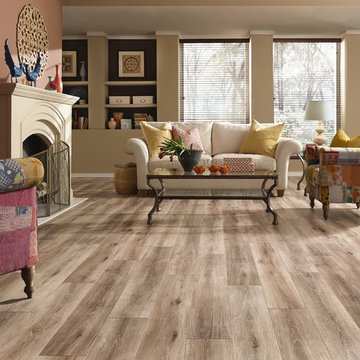
Mannington http://www.mannington.com/
Inspiration for an eclectic open concept light wood floor living room remodel in Salt Lake City with beige walls, a standard fireplace, a wood fireplace surround and no tv
Inspiration for an eclectic open concept light wood floor living room remodel in Salt Lake City with beige walls, a standard fireplace, a wood fireplace surround and no tv
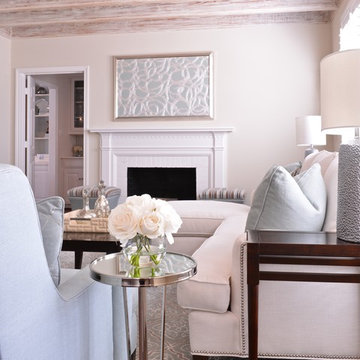
A light and airy living room with clean line furniture allows this room to feel comfortable yet sophisticated in this 1930's original home. The rustic chic wood ceiling is what gives this space its character along with the custom furniture selections.
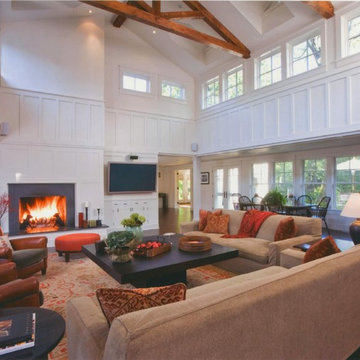
Pound Ridge living room with wood trusses, clerestory windows, and paneling.
Example of a transitional open concept medium tone wood floor living room design in New York with a standard fireplace, a wood fireplace surround, white walls and a wall-mounted tv
Example of a transitional open concept medium tone wood floor living room design in New York with a standard fireplace, a wood fireplace surround, white walls and a wall-mounted tv
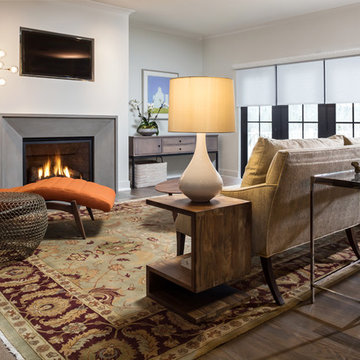
Interior Design: KarenKempf.com
Builder: LakesideDevelopment.com
Edmunds Studios Photography
Example of a mid-sized cottage formal and open concept medium tone wood floor living room design in Milwaukee with white walls, a standard fireplace, a wood fireplace surround and a wall-mounted tv
Example of a mid-sized cottage formal and open concept medium tone wood floor living room design in Milwaukee with white walls, a standard fireplace, a wood fireplace surround and a wall-mounted tv
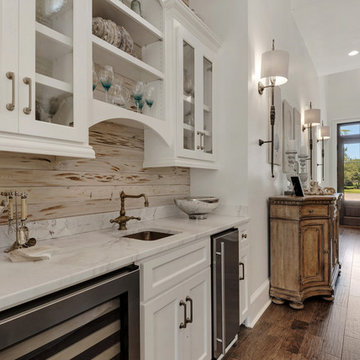
Entry way with view of wet bar from the living space Designed by Bob Chatham Custom Home Designs. Rustic Mediterranean inspired home built in Regatta Bay Golf and Yacht Club.
Phillip Vlahos With Destin Custom Home Builders
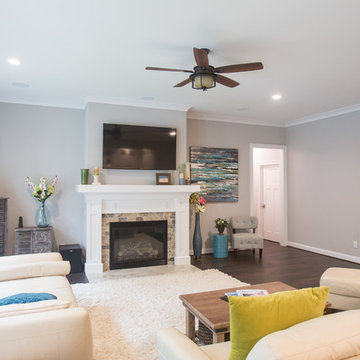
Large arts and crafts open concept dark wood floor and brown floor living room photo in Other with gray walls, a standard fireplace, a wood fireplace surround and a wall-mounted tv
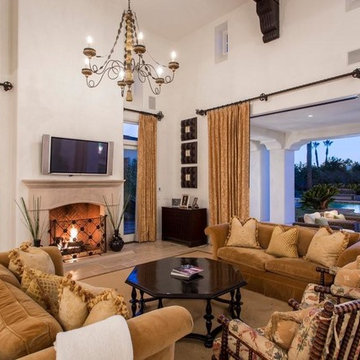
Beautiful Mediterranean style home with incredible views of Camelback Mountain! Very secluded area in Arcadia with only 13 homes in exclusive gated community. The outside areas are very private, beautifully finished and perfect for entertaining large parties or intimate gatherings. This home is both sophisticated and elegant, with finishes that are of superior quality and workmanship. Details include 1 bed/1 bath in separate casita, main house includes 3 bedrooms with bathrooms in each, plus elegant separate guest bath, office has very high ceiling with beautiful wood beams, top of line kitchen appliances. Located near high end shopping and top Scottsdale restaurants.
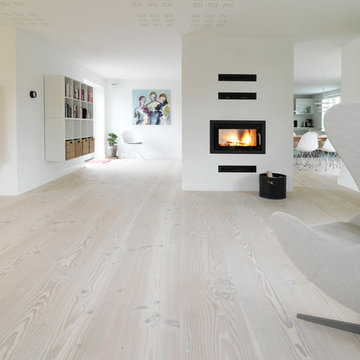
Douglas fir finished with woca oil white
Inspiration for a large scandinavian open concept light wood floor living room remodel in San Francisco with a hanging fireplace and a wood fireplace surround
Inspiration for a large scandinavian open concept light wood floor living room remodel in San Francisco with a hanging fireplace and a wood fireplace surround
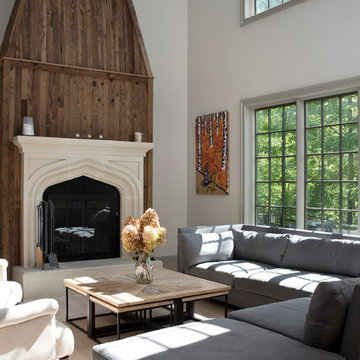
Example of a large classic formal and open concept living room design in New York with white walls, a standard fireplace, a wood fireplace surround and no tv
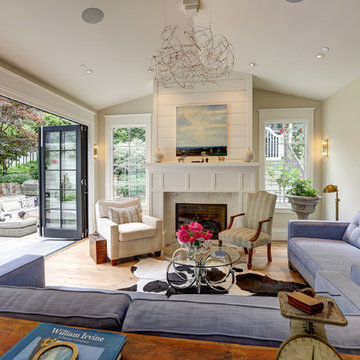
Inspiration for a large timeless formal and open concept dark wood floor and brown floor living room remodel in San Francisco with a standard fireplace and a wood fireplace surround
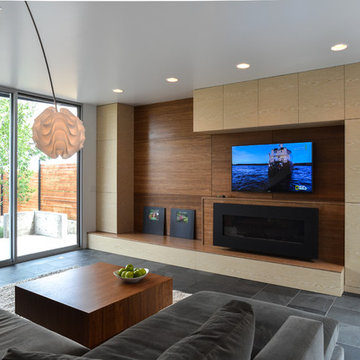
The living room, below the kitchen, in the modern addition, is also open to two sides to create a "bowl of light".
Example of a mid-sized trendy formal and open concept slate floor and gray floor living room design in Denver with white walls, a ribbon fireplace, a wood fireplace surround and a wall-mounted tv
Example of a mid-sized trendy formal and open concept slate floor and gray floor living room design in Denver with white walls, a ribbon fireplace, a wood fireplace surround and a wall-mounted tv
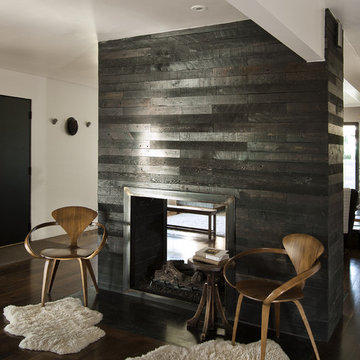
Mid-sized trendy formal and open concept dark wood floor living room photo in Salt Lake City with white walls, a two-sided fireplace, a wood fireplace surround and no tv
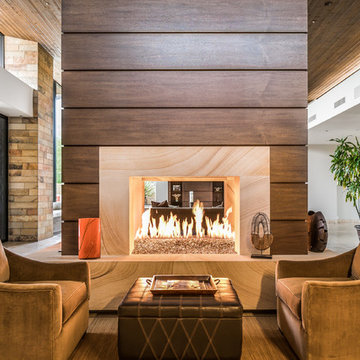
Standing with the kitchen at your back, this is the east facing view of the stunning massive fireplace in the great room.
Example of a huge trendy open concept living room design in Phoenix with a two-sided fireplace and a wood fireplace surround
Example of a huge trendy open concept living room design in Phoenix with a two-sided fireplace and a wood fireplace surround
Open Concept Living Room with a Wood Fireplace Surround Ideas
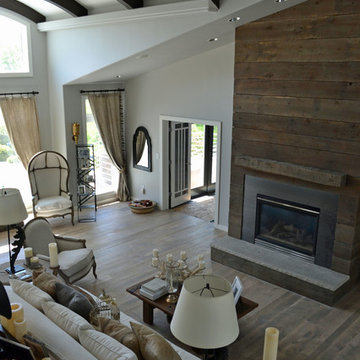
Inspiration for a large transitional open concept dark wood floor and brown floor living room remodel in Other with white walls, a standard fireplace and a wood fireplace surround
5





