Open Concept Living Space Ideas
Refine by:
Budget
Sort by:Popular Today
121 - 140 of 475 photos
Item 1 of 3
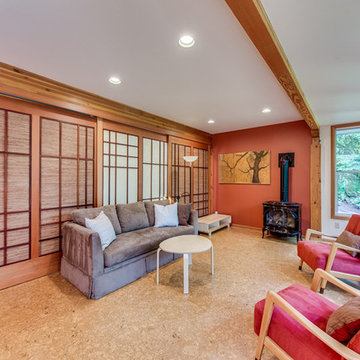
mike@seidlphoto.com
Inspiration for a mid-sized contemporary open concept cork floor family room remodel in Seattle with orange walls and a standard fireplace
Inspiration for a mid-sized contemporary open concept cork floor family room remodel in Seattle with orange walls and a standard fireplace
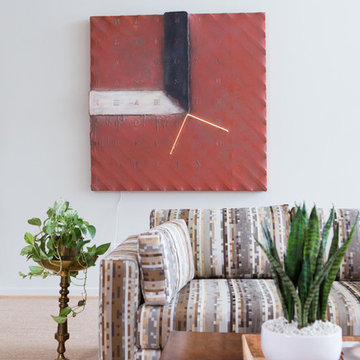
Laurie Perez
Inspiration for a large 1960s open concept cork floor living room remodel in Denver with white walls, no fireplace and no tv
Inspiration for a large 1960s open concept cork floor living room remodel in Denver with white walls, no fireplace and no tv
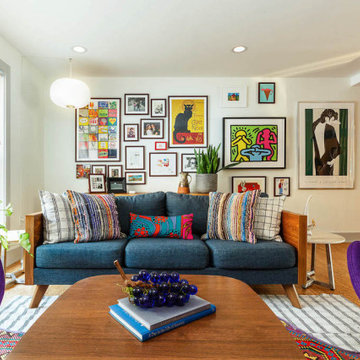
Mid century living room with tons of personality.
Example of a small mid-century modern open concept cork floor and brown floor living room design in New York with white walls
Example of a small mid-century modern open concept cork floor and brown floor living room design in New York with white walls
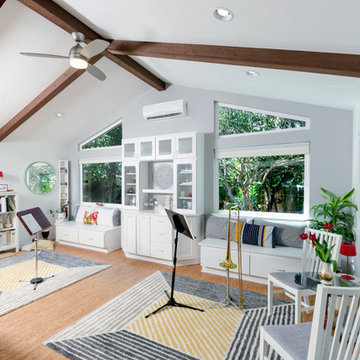
Medley of Photography
Example of a mid-sized transitional open concept cork floor family room design in Austin with a music area and gray walls
Example of a mid-sized transitional open concept cork floor family room design in Austin with a music area and gray walls
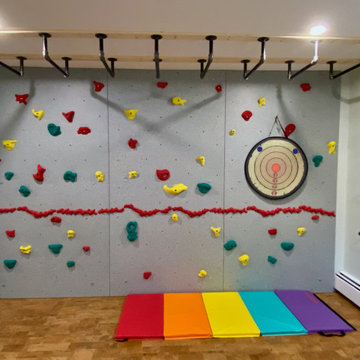
We managed to install the climbing wall before the pandemic shut-downs, and these kids put it to good use! The monkey bar installation had to wait until last winter to keep everyone as safe as possible.
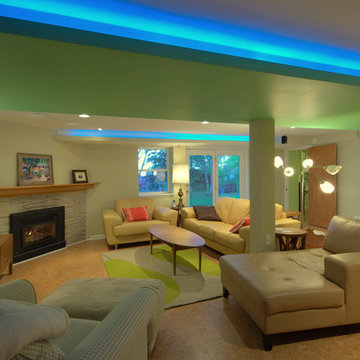
This 1950's ranch had a huge basement footprint that was unused as living space. With the walkout double door and plenty of southern exposure light, it made a perfect guest bedroom, living room, full bathroom, utility and laundry room, and plenty of closet storage, and effectively doubled the square footage of the home. The bathroom is designed with a curbless shower, allowing for wheelchair accessibility, and incorporates mosaic glass and modern tile. The living room incorporates a computer controlled low-energy LED accent lighting system hidden in recessed light coves in the utility chases.
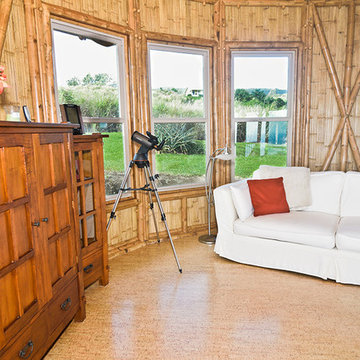
Inspiration for a tropical open concept cork floor living room remodel in Hawaii with no fireplace and no tv
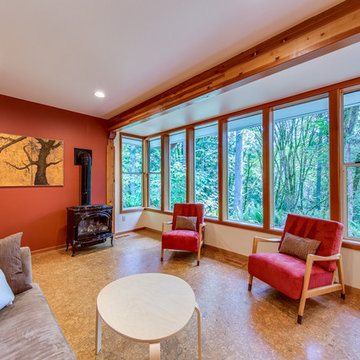
mike@seidlphoto.com
Mid-sized trendy open concept cork floor family room photo in Seattle with orange walls and a standard fireplace
Mid-sized trendy open concept cork floor family room photo in Seattle with orange walls and a standard fireplace
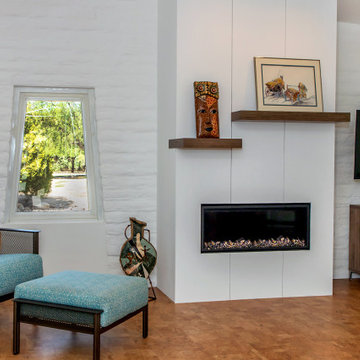
The simple lines of the new, linear gas fireplace offer a contrast to the textured walls of the original slump block.
Mid-sized mid-century modern open concept cork floor living room photo in Phoenix with white walls, a ribbon fireplace and a wall-mounted tv
Mid-sized mid-century modern open concept cork floor living room photo in Phoenix with white walls, a ribbon fireplace and a wall-mounted tv
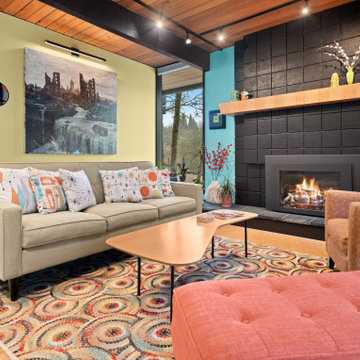
1950s open concept cork floor and beige floor living room photo in Other with multicolored walls, a standard fireplace, a brick fireplace and no tv
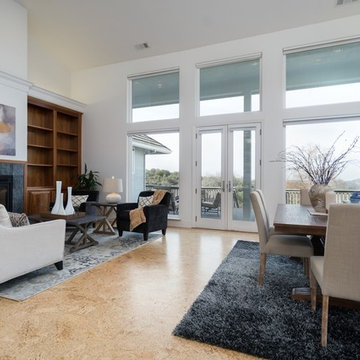
Martin Beebee of Obeo Photography
Huge transitional formal and open concept cork floor living room photo in Sacramento
Huge transitional formal and open concept cork floor living room photo in Sacramento
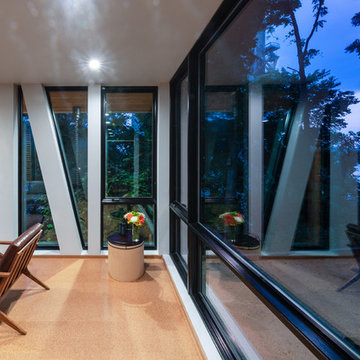
Sanjay Jani
Inspiration for a small modern open concept cork floor and brown floor living room remodel with a standard fireplace and a tile fireplace
Inspiration for a small modern open concept cork floor and brown floor living room remodel with a standard fireplace and a tile fireplace
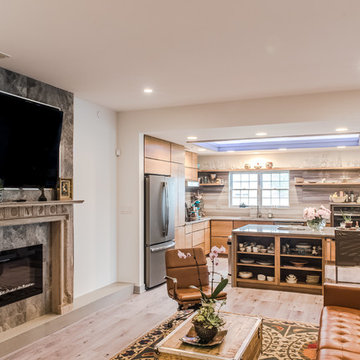
Photography by Mallory Talty
Inspiration for a large modern open concept cork floor and gray floor living room remodel in Indianapolis with white walls, a ribbon fireplace, a wood fireplace surround and a wall-mounted tv
Inspiration for a large modern open concept cork floor and gray floor living room remodel in Indianapolis with white walls, a ribbon fireplace, a wood fireplace surround and a wall-mounted tv
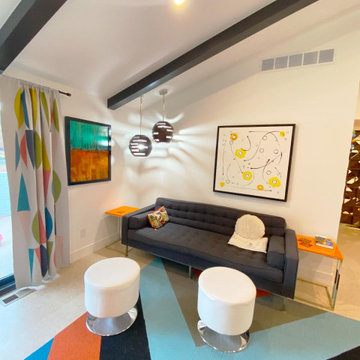
Family room - mid-century modern open concept cork floor family room idea in Denver
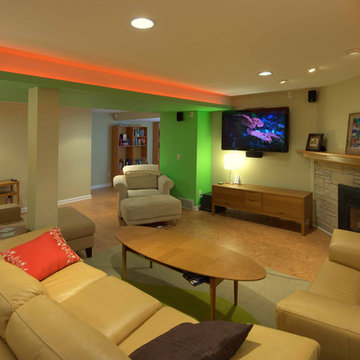
This 1950's ranch had a huge basement footprint that was unused as living space. With the walkout double door and plenty of southern exposure light, it made a perfect guest bedroom, living room, full bathroom, utility and laundry room, and plenty of closet storage, and effectively doubled the square footage of the home. The bathroom is designed with a curbless shower, allowing for wheelchair accessibility, and incorporates mosaic glass and modern tile. The living room incorporates a computer controlled low-energy LED accent lighting system hidden in recessed light coves in the utility chases.
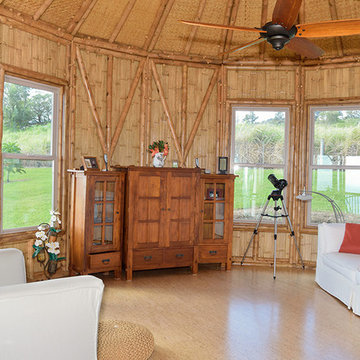
Living room - tropical open concept cork floor living room idea in Hawaii with no fireplace and no tv
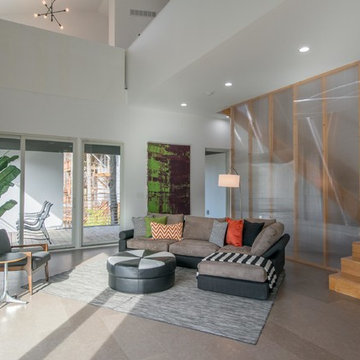
Example of a large trendy open concept cork floor living room design in Columbus with white walls
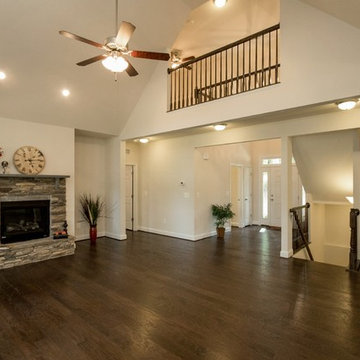
Example of a large classic open concept cork floor living room design in Richmond with beige walls, a standard fireplace, a stone fireplace and no tv
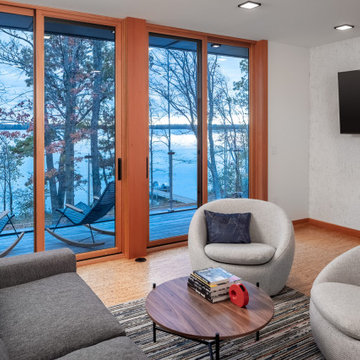
Mid-sized mountain style open concept cork floor and brown floor home theater photo in Minneapolis with white walls and a wall-mounted tv
Open Concept Living Space Ideas
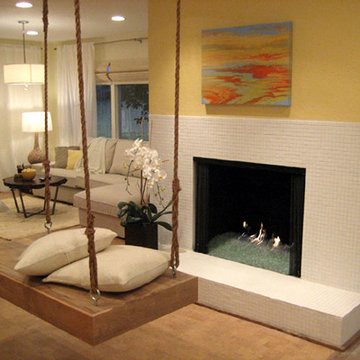
This was a 3 day renovation with DIY and HGTV House Crashers. This is a basement which now has a comfortable and good looking TV viewing area, a fireplace (which the client previously never used) and a bar behind the camera's perspective (which was previously storage). The homeowner is thrilled with the renovation.
7










