Open Concept Living Space Ideas
Refine by:
Budget
Sort by:Popular Today
181 - 200 of 475 photos
Item 1 of 3
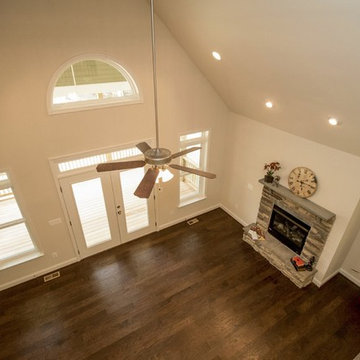
Example of a large classic open concept cork floor living room design in Richmond with beige walls, a standard fireplace, a stone fireplace and no tv

This is a basement renovation transforms the space into a Library for a client's personal book collection . Space includes all LED lighting , cork floorings , Reading area (pictured) and fireplace nook .
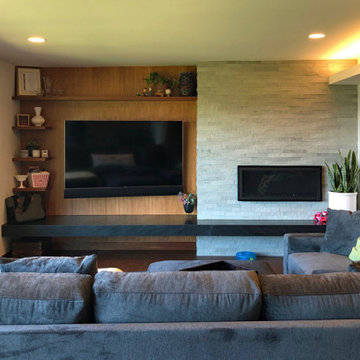
Large trendy open concept cork floor, brown floor and wood wall living room photo in Portland with white walls, a ribbon fireplace, a tile fireplace and a media wall
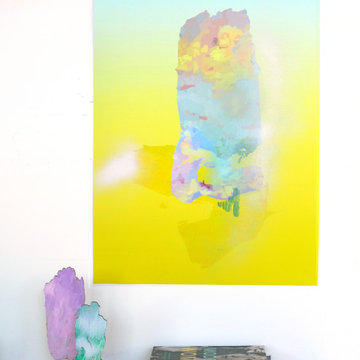
Artwork by artist Anne Hayden Stevens, available at annestevens.com
30x22" print, 'Mountain'
6x3x2" standing sculpture, 'Mountain'.
5x2x2" standing sculpture, 'Mountain'.
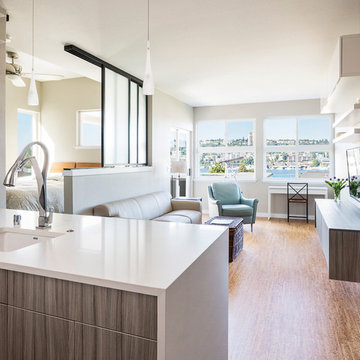
Cindy Apple Photography
Family room - small modern open concept cork floor family room idea in Seattle with beige walls and a wall-mounted tv
Family room - small modern open concept cork floor family room idea in Seattle with beige walls and a wall-mounted tv
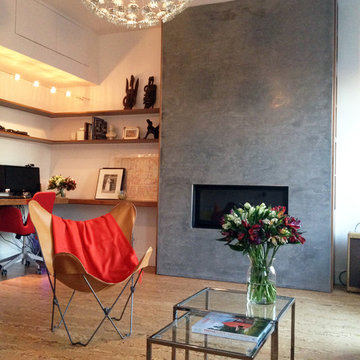
Holly Williams Brittain
Inspiration for a scandinavian open concept cork floor living room remodel in New York with white walls, a ribbon fireplace, a concrete fireplace and a wall-mounted tv
Inspiration for a scandinavian open concept cork floor living room remodel in New York with white walls, a ribbon fireplace, a concrete fireplace and a wall-mounted tv
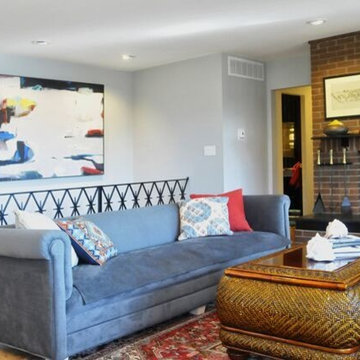
Family room accent colors and owner's art collection.
Photo by David Stewart, Ad Cat Media
Inspiration for a large mid-century modern open concept cork floor family room remodel in Louisville with gray walls, a two-sided fireplace, a brick fireplace and a media wall
Inspiration for a large mid-century modern open concept cork floor family room remodel in Louisville with gray walls, a two-sided fireplace, a brick fireplace and a media wall
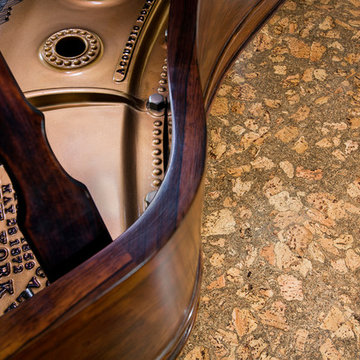
Photography by Shay Velich
Large transitional open concept cork floor home theater photo in Las Vegas with red walls
Large transitional open concept cork floor home theater photo in Las Vegas with red walls
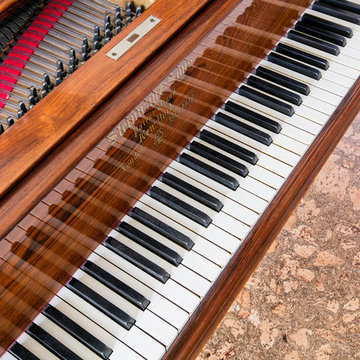
Shay Velich
Home theater - large transitional open concept cork floor home theater idea in Las Vegas with red walls
Home theater - large transitional open concept cork floor home theater idea in Las Vegas with red walls
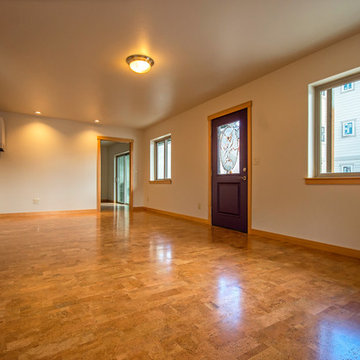
photo: John Lund / Lund Arts
Example of a large transitional open concept cork floor and multicolored floor living room design in Seattle with white walls
Example of a large transitional open concept cork floor and multicolored floor living room design in Seattle with white walls
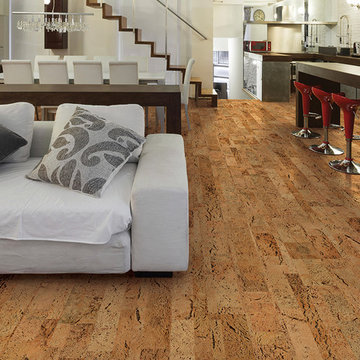
usfloorsllc.com
Mid-sized minimalist open concept cork floor living room photo in Other with white walls
Mid-sized minimalist open concept cork floor living room photo in Other with white walls

Despite an extremely steep, almost undevelopable, wooded site, the Overlook Guest House strategically creates a new fully accessible indoor/outdoor dwelling unit that allows an aging family member to remain close by and at home.
Photo by Matthew Millman
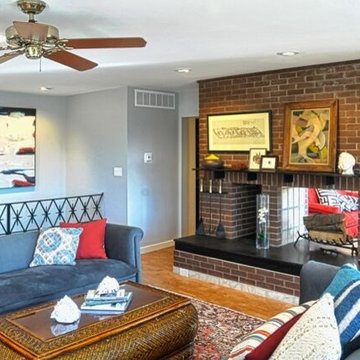
Family room accent colors and owner's art collection.
Photo by David Stewart, Ad Cat Media
Family room - large 1960s open concept cork floor family room idea in Louisville with gray walls, a two-sided fireplace, a brick fireplace and a media wall
Family room - large 1960s open concept cork floor family room idea in Louisville with gray walls, a two-sided fireplace, a brick fireplace and a media wall
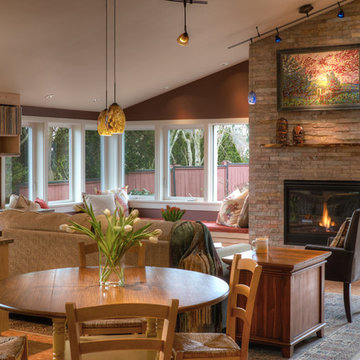
NW Architectural Photography
Mid-sized arts and crafts open concept cork floor and brown floor family room library photo in Seattle with red walls, a standard fireplace, a brick fireplace and no tv
Mid-sized arts and crafts open concept cork floor and brown floor family room library photo in Seattle with red walls, a standard fireplace, a brick fireplace and no tv
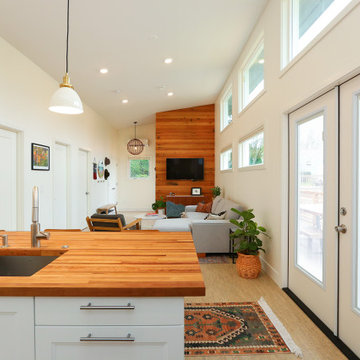
Inspiration for a small scandinavian open concept cork floor living room remodel in Seattle with white walls and a wall-mounted tv
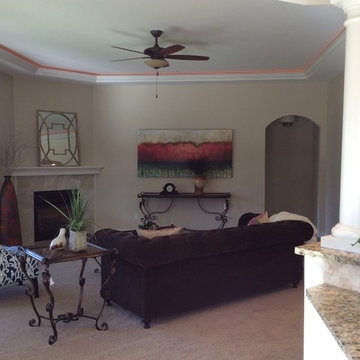
Builder: Kelly Coons Cornerstone Builders
Phot: Donna The Village Shoppe
Inspiration for a mid-sized timeless formal and open concept cork floor living room remodel in Seattle with black walls, a standard fireplace and a stone fireplace
Inspiration for a mid-sized timeless formal and open concept cork floor living room remodel in Seattle with black walls, a standard fireplace and a stone fireplace
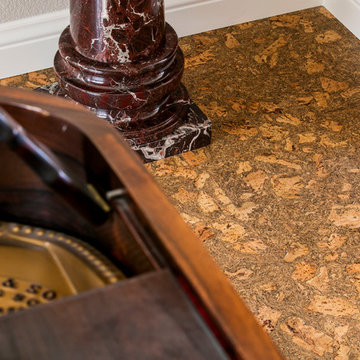
Cork, a perfect flooring in a music room. Organic in origin, sustainable, green and still attractive and functional in a home. We used it in this music studio to provide a sound barrier. It transitions well into other flooring throughout the home.
Photography by Velich Studio
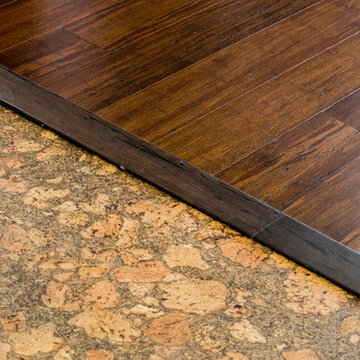
Transition from cork to Bamboo. Another eco-friendly sustainable flooring product. Unlike cork that is harvested from trees, bamboo is produced form a type of grass. It is easy to maintain and a "timeless trend." The look of hardwood from a renewable resource.
Photography by Velich Studio
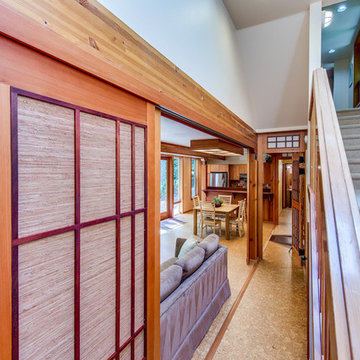
mike@seidlphoto.com
Example of a mid-sized trendy open concept cork floor family room design in Seattle with orange walls and a standard fireplace
Example of a mid-sized trendy open concept cork floor family room design in Seattle with orange walls and a standard fireplace
Open Concept Living Space Ideas

Inspiration for a mid-sized 1950s open concept cork floor, brown floor, brick wall and wood wall family room remodel in Austin with brown walls, no fireplace and a wall-mounted tv
10









