Open Concept Living Space Ideas
Refine by:
Budget
Sort by:Popular Today
1 - 20 of 1,405 photos
Item 1 of 3

The Pool House was pushed against the pool, preserving the lot and creating a dynamic relationship between the 2 elements. A glass garage door was used to open the interior onto the pool.

Peter Rymwid Photography
Example of a mid-sized minimalist open concept slate floor living room design in New York with white walls, a standard fireplace, a wall-mounted tv and a stone fireplace
Example of a mid-sized minimalist open concept slate floor living room design in New York with white walls, a standard fireplace, a wall-mounted tv and a stone fireplace
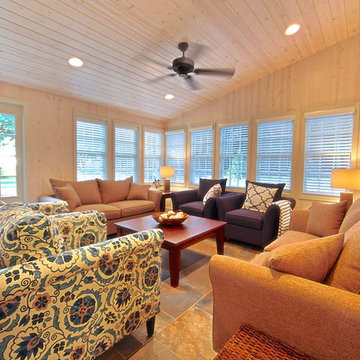
This site hosted a 1850s Farmhouse and 1920s Cottage. Newly renovated, they make for excellent guest cottages with fun living spaces!
Family room - small coastal open concept slate floor family room idea in Grand Rapids with beige walls, no fireplace and a wall-mounted tv
Family room - small coastal open concept slate floor family room idea in Grand Rapids with beige walls, no fireplace and a wall-mounted tv

Living Room. Photo by Jeff Freeman.
Living room - mid-sized 1960s open concept slate floor and multicolored floor living room idea in Sacramento with yellow walls, a standard fireplace, a concrete fireplace and no tv
Living room - mid-sized 1960s open concept slate floor and multicolored floor living room idea in Sacramento with yellow walls, a standard fireplace, a concrete fireplace and no tv
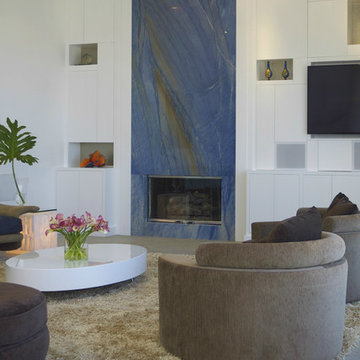
A strikingly modern living room. Custom cabinetry with clean lines and art niches fill the space, and hide the AV equipment, allowing the 11' high Azul Macauba slab fireplace to steel the show!

Trestle beams create a natural pallet
Inspiration for a large mediterranean open concept slate floor and brown floor family room remodel in Phoenix with brown walls, a standard fireplace, a concrete fireplace and a wall-mounted tv
Inspiration for a large mediterranean open concept slate floor and brown floor family room remodel in Phoenix with brown walls, a standard fireplace, a concrete fireplace and a wall-mounted tv
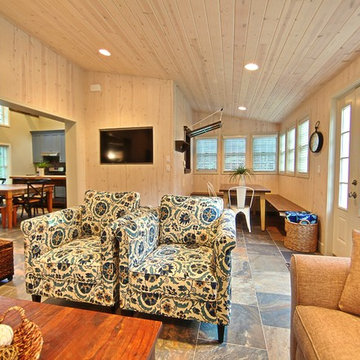
This site hosted a 1850s Farmhouse and 1920s Cottage. Newly renovated, they make for excellent guest cottages with fun living spaces!
Example of a small beach style open concept slate floor family room design in Grand Rapids with beige walls, no fireplace and a wall-mounted tv
Example of a small beach style open concept slate floor family room design in Grand Rapids with beige walls, no fireplace and a wall-mounted tv
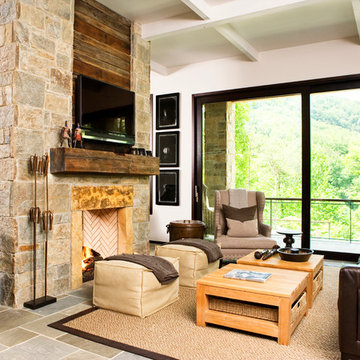
Rachael Boling
Living room - rustic open concept slate floor living room idea in Other with white walls, a two-sided fireplace, a stone fireplace and a wall-mounted tv
Living room - rustic open concept slate floor living room idea in Other with white walls, a two-sided fireplace, a stone fireplace and a wall-mounted tv
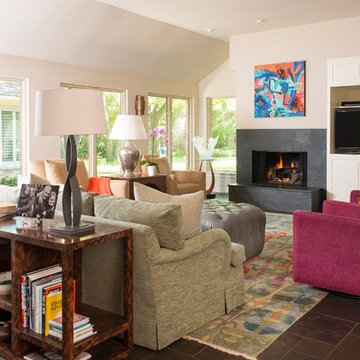
Dan Piassick Photography
Inspiration for a mid-sized transitional open concept slate floor family room remodel in Dallas with beige walls, a standard fireplace, a stone fireplace and a media wall
Inspiration for a mid-sized transitional open concept slate floor family room remodel in Dallas with beige walls, a standard fireplace, a stone fireplace and a media wall
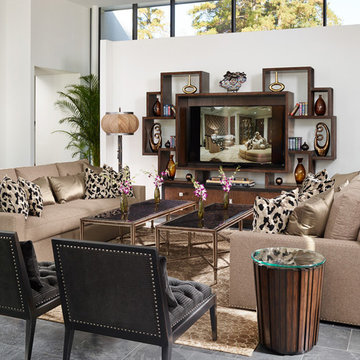
Mid-sized transitional open concept slate floor living room photo in New York with white walls, no fireplace and a media wall
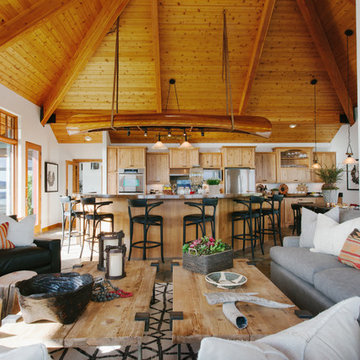
Mountain style open concept slate floor living room photo in Orange County with white walls and a stone fireplace
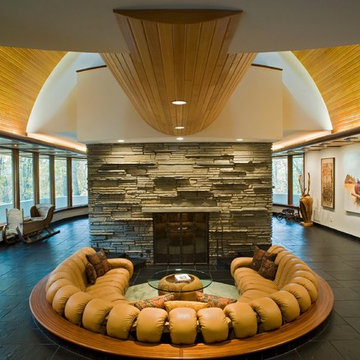
Living Room from Foyer
John Herr Photography
Living room - large contemporary open concept and formal slate floor living room idea in DC Metro with white walls, a standard fireplace, a stone fireplace and no tv
Living room - large contemporary open concept and formal slate floor living room idea in DC Metro with white walls, a standard fireplace, a stone fireplace and no tv

Designed in 1949 by Pietro Belluschi this Northwest style house sits adjacent to a stream in a 2-acre garden. The current owners asked us to design a new wing with a sitting room, master bedroom and bath and to renovate the kitchen. Details and materials from the original design were used throughout the addition. Special foundations were employed at the Master Bedroom to protect a mature Japanese maple. In the Master Bath a private garden court opens the shower and lavatory area to generous outside light.
In 2004 this project received a citation Award from the Portland AIA
Michael Mathers Photography
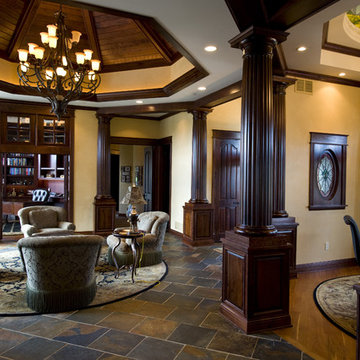
Scott Amundson Photography
Tuscan formal and open concept slate floor living room photo in Minneapolis with beige walls
Tuscan formal and open concept slate floor living room photo in Minneapolis with beige walls
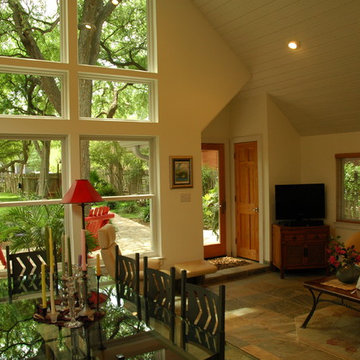
Family room - mid-sized traditional open concept slate floor family room idea in Austin with beige walls, no fireplace and a tv stand
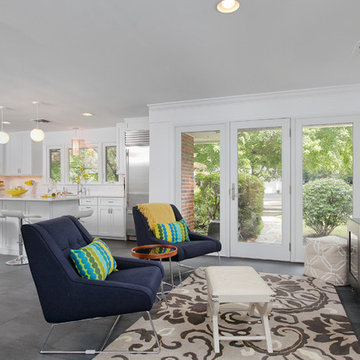
Living room - mid-sized transitional open concept slate floor living room idea in Philadelphia with white walls and a wall-mounted tv
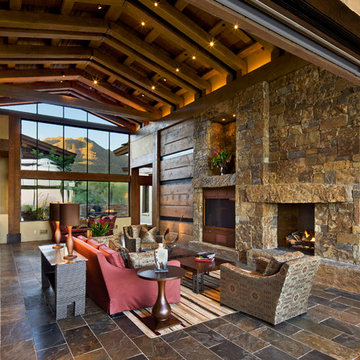
Inspiration for a rustic open concept slate floor living room remodel in Phoenix with a standard fireplace, a stone fireplace and a media wall
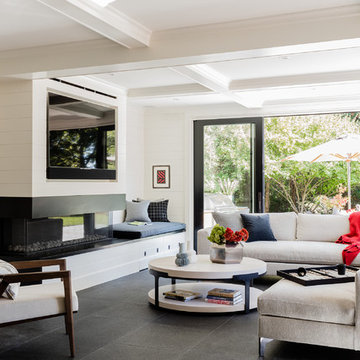
Photography by Michael J. Lee
Mid-sized trendy open concept slate floor living room photo in Boston with white walls, a ribbon fireplace, a stone fireplace and a wall-mounted tv
Mid-sized trendy open concept slate floor living room photo in Boston with white walls, a ribbon fireplace, a stone fireplace and a wall-mounted tv
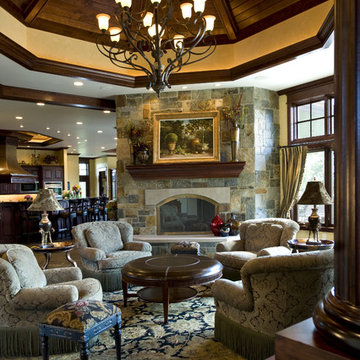
Scott Amundson Photography
Inspiration for a mediterranean formal and open concept slate floor living room remodel in Minneapolis with a standard fireplace and a stone fireplace
Inspiration for a mediterranean formal and open concept slate floor living room remodel in Minneapolis with a standard fireplace and a stone fireplace
Open Concept Living Space Ideas
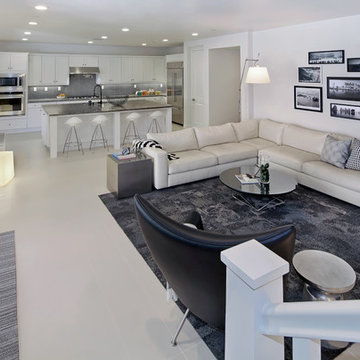
Jeri Koegel
Large trendy formal and open concept slate floor living room photo in Orange County with white walls
Large trendy formal and open concept slate floor living room photo in Orange County with white walls
1









