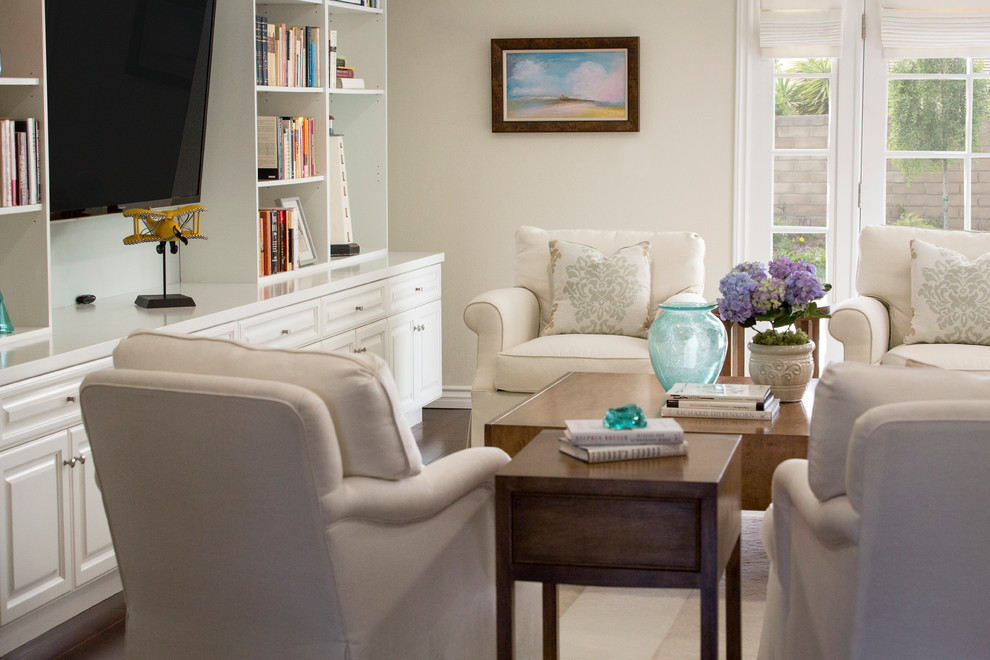
Open Family Room
Transitional Family Room, Los Angeles
The newly remodeled family room has new hardwood floors and French doors which lead out to a large backyard patio. A new built-in entertainment center with bookshelves and storage was added. The custom upholstered armchairs and sofa are in cream colors with patterned pillows, lending to the nautical beach theme. A blue accent wall lends to the blue hues throughout the home. A custom cocktail table and side tables were designed specifically for this home. The new open floor plan makes the family room visible from the entry and open to the kitchen. The backside of the fireplace has a hint to the nautical theme with white painted wood and new nickel fireplace doors. A commissioned painting hangs near the French doors; it coordinates with the mural painted in the powder room. The room is finished with a custom area rug and custom roman shades which are operated by a remote system.
Photo credit: Stephanie Swartz







Built in