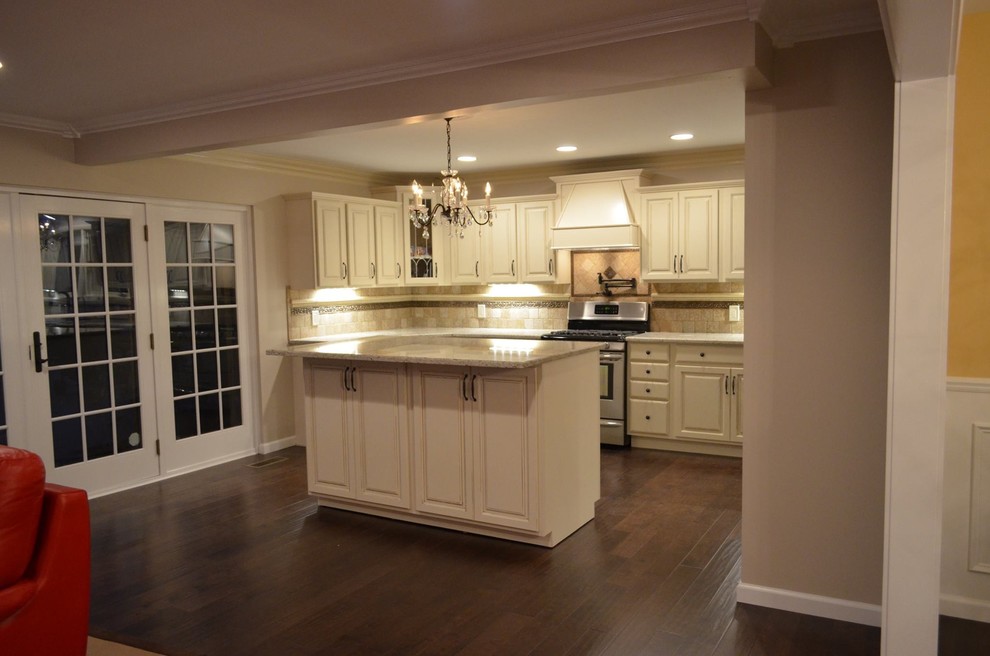
Open kitchen
Traditional Kitchen, Detroit
This elegant kitchen features beautiful glazed cabinets with soft close and roll outs. The oil rubbed bronze hardware lends a nice contrast to the light cabinets and dark glazing. With this being a large space conveniences like a pot filler shorten the steps and lend to an ease of function in a large space. The light multi tone granite counters blend seamlessly but pop against the dark floors. Dimming chandeliers can set a soft tone while recessed cans and under cabinet lighting provide enough light to prepare gourmet meals.
The open floor plan was achieved by removing existing pillars, removing a wall, building a new space to house the refrigerator, and closing off a cumbersome entry. The sight lines in the space are now completely open for this family to host parties and keep a better eye on their young family.






