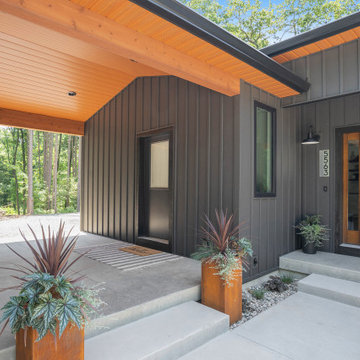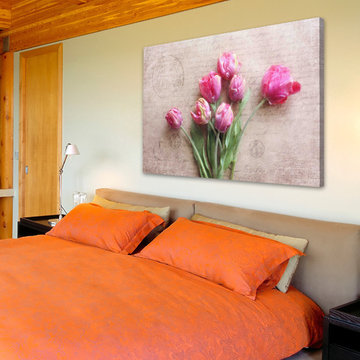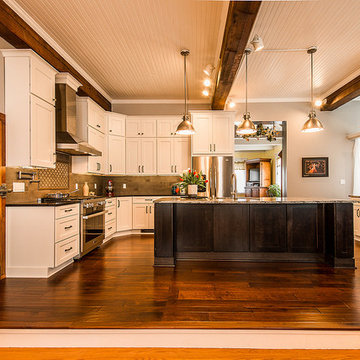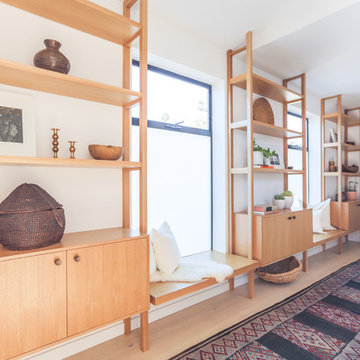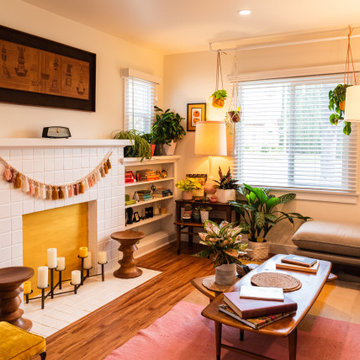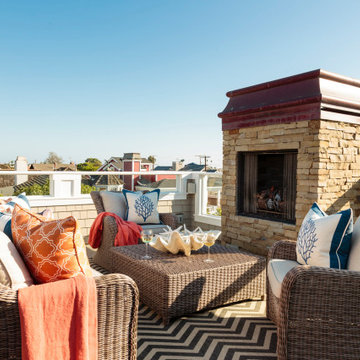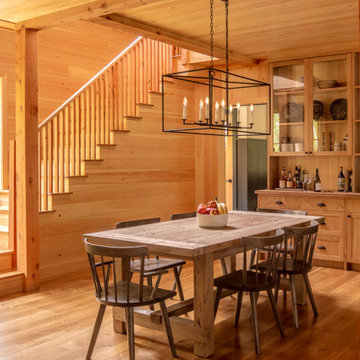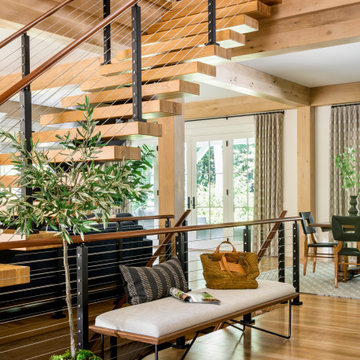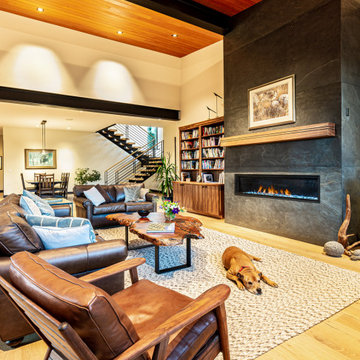Orange, Black and White Home Design Ideas
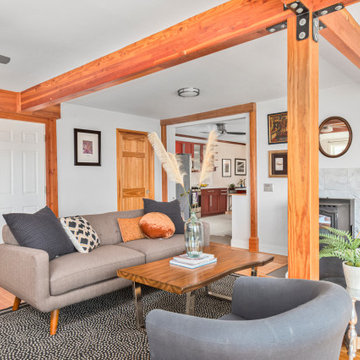
Living room - contemporary light wood floor, beige floor and exposed beam living room idea in Providence with white walls and a standard fireplace

A neutral color pallet comes alive with a punch of red to make this family room both comfortable and fun. During the remodel the wood floors were preserved and reclaimed red oak was refinished to match the existing floors for a seamless look.
For more information about this project please visit: www.gryphonbuilders.com. Or contact Allen Griffin, President of Gryphon Builders, at 281-236-8043 cell or email him at allen@gryphonbuilders.com

Trent Teigen
Example of a mid-sized transitional u-shaped porcelain tile and beige floor open concept kitchen design in Other with a double-bowl sink, recessed-panel cabinets, quartzite countertops, blue backsplash, mosaic tile backsplash, stainless steel appliances, an island and medium tone wood cabinets
Example of a mid-sized transitional u-shaped porcelain tile and beige floor open concept kitchen design in Other with a double-bowl sink, recessed-panel cabinets, quartzite countertops, blue backsplash, mosaic tile backsplash, stainless steel appliances, an island and medium tone wood cabinets

Family room - large contemporary beige floor and carpeted family room idea in Salt Lake City with white walls, a stone fireplace, a wall-mounted tv and a ribbon fireplace

Open kitchen plan with minimal wall storage makes for a eye catching space. Flush inset cherry cabinetry and Cambria counters with granite accents complete the space.
To learn more about our 55 year tradition in the design/build business and our 2 complete showrooms, visit: http://www.kbmart.net
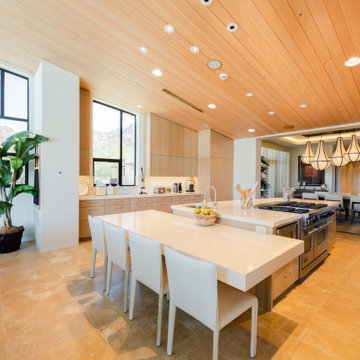
Example of a huge trendy kitchen design in Other with an undermount sink, flat-panel cabinets, beige cabinets, quartzite countertops, white backsplash, quartz backsplash, stainless steel appliances, an island and white countertops

Inspiration for a mid-sized farmhouse medium tone wood floor and brown floor family room remodel in Orange County with gray walls and a wall-mounted tv

The kitchen was renovated to create a brighter and more functional space for entertaining. An earth-based, neutral color palette in combination with a wall of windows overlooking the backyard creates a serene feeling. The focal point of the kitchen is an expansive center island topped with an unusually large, single slab of Victoria Falls quartzite that features a continuous wave of grain throughout the stone. Off of the kitchen, the three season room was converted to an insulated, four season breakfast room. Tall windows with transoms above and paneling below accentuate the feeling of being in a sunroom.

Example of a classic u-shaped medium tone wood floor and brown floor eat-in kitchen design in Philadelphia with an undermount sink, beaded inset cabinets, white cabinets, gray backsplash, stone slab backsplash, stainless steel appliances, an island and gray countertops
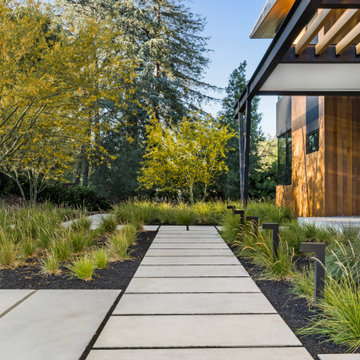
This is an example of a contemporary full sun concrete paver landscaping in San Francisco with a pergola.

Building Design, Plans, and Interior Finishes by: Fluidesign Studio I Builder: Structural Dimensions Inc. I Photographer: Seth Benn Photography
Bathroom - mid-sized traditional white tile and subway tile slate floor bathroom idea in Minneapolis with green cabinets, a two-piece toilet, beige walls, an undermount sink, marble countertops and recessed-panel cabinets
Bathroom - mid-sized traditional white tile and subway tile slate floor bathroom idea in Minneapolis with green cabinets, a two-piece toilet, beige walls, an undermount sink, marble countertops and recessed-panel cabinets
Orange, Black and White Home Design Ideas
10

























