Orange Ceramic Tile Kitchen Ideas
Refine by:
Budget
Sort by:Popular Today
121 - 140 of 1,308 photos
Item 1 of 3
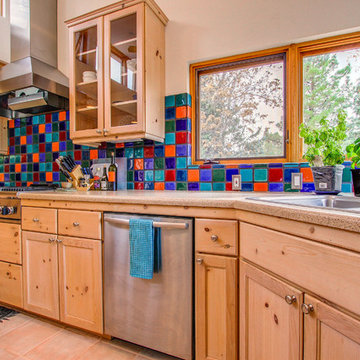
Home Staging, home for sale, Staging provided by MAP Consultants, llc dba Advantage Home Staging, llc, photos by Jim Gross, Virtual Tour Club.
Example of a huge trendy u-shaped ceramic tile enclosed kitchen design in Albuquerque with a double-bowl sink, shaker cabinets, light wood cabinets, laminate countertops, multicolored backsplash, ceramic backsplash, stainless steel appliances and an island
Example of a huge trendy u-shaped ceramic tile enclosed kitchen design in Albuquerque with a double-bowl sink, shaker cabinets, light wood cabinets, laminate countertops, multicolored backsplash, ceramic backsplash, stainless steel appliances and an island
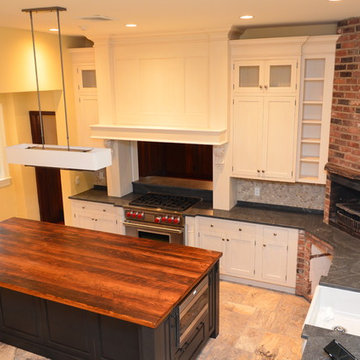
Freddy Fernandez
Example of a large farmhouse l-shaped ceramic tile eat-in kitchen design in Other with recessed-panel cabinets, beige cabinets, stone tile backsplash, an island, a farmhouse sink, soapstone countertops, gray backsplash and stainless steel appliances
Example of a large farmhouse l-shaped ceramic tile eat-in kitchen design in Other with recessed-panel cabinets, beige cabinets, stone tile backsplash, an island, a farmhouse sink, soapstone countertops, gray backsplash and stainless steel appliances
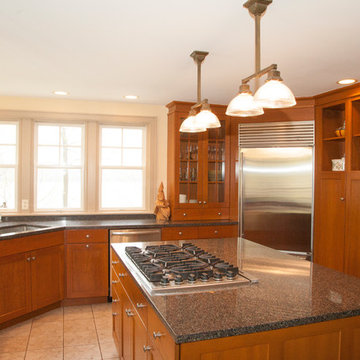
With this Cayuga Lake home you are sure to have something to do all day long, all year-round...don't take my word for it -- come check it out Down the long, stone private drive, nestled on a breathtaking hillside, awaits a custom built home -- a vision where love and quality craftsmanship go hand-in-hand Outstanding Cayuga Lake views can be enjoyed throughout most of the home, patios, and deck. The lush perennials frame around the home as if it was an illustration in a classic storybook. This home has a touch of elegance, yet the comforts of home. The new hardwood floors are stunning -- extending throughout most of the main level. A set of French doors welcome you to your place setting in the spacious formal dining room -- a "fine dining" ambiance is instantly created and includes a view into the flourishing garden through the wall of windows. The family room is impeccable with floor to ceiling windows, and French doors that open to the front patio/outdoor screened-in room. A panoramic lake view that extends inside to out. The cozy fireplace will fill the room with warmth, and create a peaceful environment. The eat-in kitchen is a chef’s dream come true with a Viking sub-zero refrigerator, six-burner gas range, Brookhaven cabinets, complimented with granite countertops, a center island with seating for two, and over the counter lake views. For ease of entertaining, there is a dining area centrally located between the kitchen and living room -- and includes an easy access point to the side patio. The dining area has a tray ceiling that illuminates above -- a decadent addition. The living room continues the theme of the wall of windows AND an additional wood burning fireplace. The hallway is a work of art -- quite literally -- the design was inspired by the Isabella Stewart Gardner Museum in Boston. The upper level includes 3 large bedrooms with large closets, a home office, hallway full bathroom (with a separate shower room) and a laundry chute. The master suite is magnificent -- definitely, a room that you wouldn't mind waking up in every morning! The dramatic cathedral ceiling is enhanced by the wall of windows and lake views. Completing this master suite you get a private balcony, TWO walk-in closets (that are the size of small rooms), and an en-suite that includes his & hers granite topped vanities and a tile steam shower with built-in bench. Down to the newly repainted, generously sized finished walkout lower level, you have a media room, bedroom, full bathroom, and large storage/utility room. The French doors open to the back deck where you can find the hot tub, and sturdy steps that lead to the deep water dock and Cayuga Lake! Outbuilding can conveniently hold your outdoor tools and toys. The 9.87 acres allows you room to build a garage This home will leave a lasting impression on you and your guests!
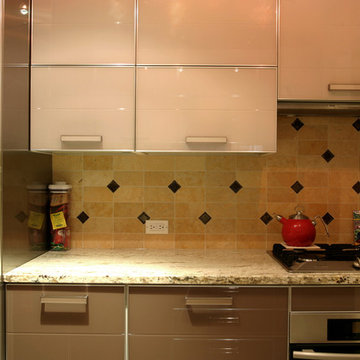
Small minimalist galley ceramic tile enclosed kitchen photo in New York with glass-front cabinets, white cabinets, ceramic backsplash, stainless steel appliances, no island, an undermount sink, granite countertops and beige backsplash
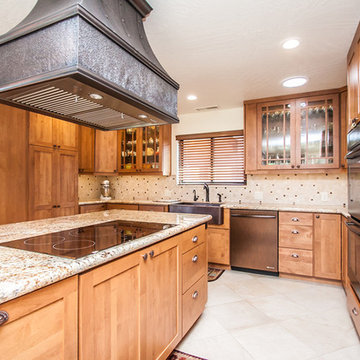
Inspiration for a large cottage u-shaped ceramic tile and beige floor eat-in kitchen remodel in Phoenix with a farmhouse sink, shaker cabinets, light wood cabinets, granite countertops, multicolored backsplash, ceramic backsplash, stainless steel appliances and an island
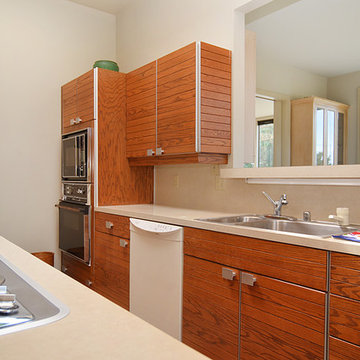
Pattie O'Loughlin Marmon, A Real [Estate] Girl Friday
Inspiration for a mid-sized mid-century modern galley ceramic tile eat-in kitchen remodel in Seattle with a drop-in sink, medium tone wood cabinets, laminate countertops, white appliances and flat-panel cabinets
Inspiration for a mid-sized mid-century modern galley ceramic tile eat-in kitchen remodel in Seattle with a drop-in sink, medium tone wood cabinets, laminate countertops, white appliances and flat-panel cabinets
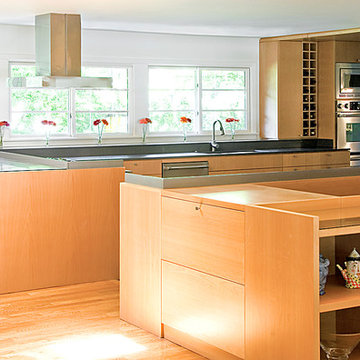
Aaron Leimkuehler
Inspiration for a mid-sized modern l-shaped ceramic tile eat-in kitchen remodel in Kansas City with an undermount sink, flat-panel cabinets, light wood cabinets, quartzite countertops, gray backsplash and stainless steel appliances
Inspiration for a mid-sized modern l-shaped ceramic tile eat-in kitchen remodel in Kansas City with an undermount sink, flat-panel cabinets, light wood cabinets, quartzite countertops, gray backsplash and stainless steel appliances
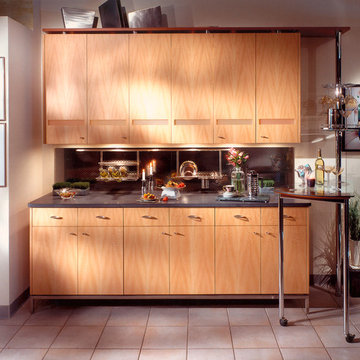
Stunning Sycamore wine cabinet and buffet with a honed Black Absolute granite top, glass mosaic backsplash and Hafele stainless shelves.
#MorrisBlackDesigns
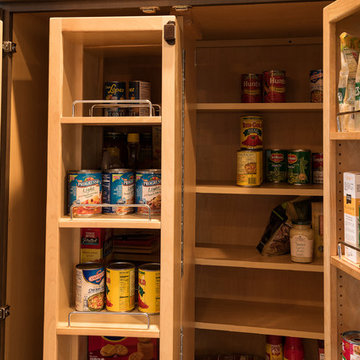
Kitchen pantry cabinet accessories are a must!
Inspiration for a large transitional u-shaped ceramic tile eat-in kitchen remodel in Indianapolis with an undermount sink, raised-panel cabinets, medium tone wood cabinets, quartz countertops, white backsplash, porcelain backsplash, stainless steel appliances and two islands
Inspiration for a large transitional u-shaped ceramic tile eat-in kitchen remodel in Indianapolis with an undermount sink, raised-panel cabinets, medium tone wood cabinets, quartz countertops, white backsplash, porcelain backsplash, stainless steel appliances and two islands
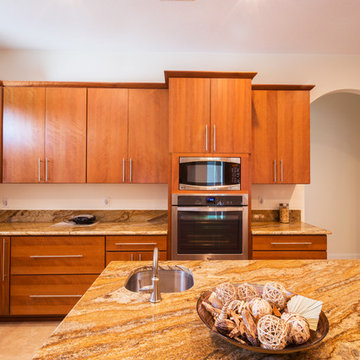
Large minimalist u-shaped ceramic tile open concept kitchen photo in Tampa with a double-bowl sink, flat-panel cabinets, dark wood cabinets, granite countertops, multicolored backsplash, stainless steel appliances and an island
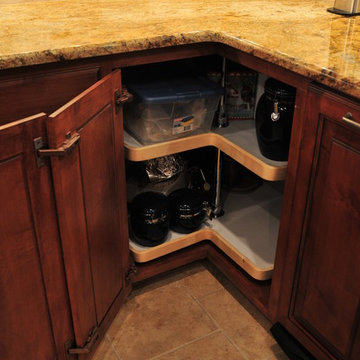
Pie shape lazy susan
Example of a mid-sized classic u-shaped ceramic tile eat-in kitchen design in Dallas with a double-bowl sink, raised-panel cabinets, dark wood cabinets, granite countertops, beige backsplash, stone tile backsplash, stainless steel appliances and an island
Example of a mid-sized classic u-shaped ceramic tile eat-in kitchen design in Dallas with a double-bowl sink, raised-panel cabinets, dark wood cabinets, granite countertops, beige backsplash, stone tile backsplash, stainless steel appliances and an island
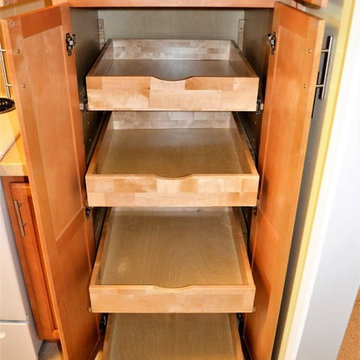
Mid-century modern galley ceramic tile and beige floor kitchen pantry photo in Phoenix with an undermount sink, raised-panel cabinets, medium tone wood cabinets, quartz countertops, stainless steel appliances and beige countertops
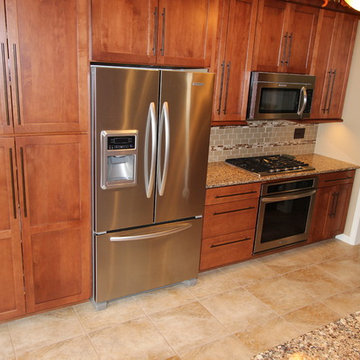
We used Waypoint 630S Maple Cognac cabinetry accented with Cambria Cantebury Quartz countertops with style T edge. The backsplash is 2x4 brick gloss (dune) and 5/8 blended random linear (wheat field), with power grout in Sandstone Beige. Blanco Silgranite Sink with Large/Small bowl in Biscotti accented with Delta Linden Faucet in Venetian Bronze. On the floor we used Florim Stonefire Beige 18x18 tile. Kichler Chandelier.
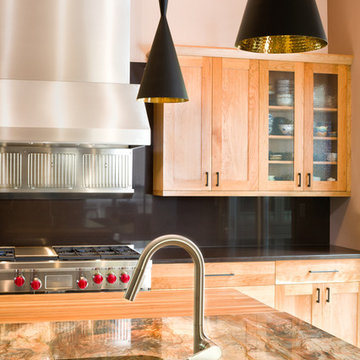
The light fixtures used in this remodel were very specific, chosen to reflect old monastery bells and "old world" mentality. These specific elements add to the overlying theme of Eastern influence in the design.
Photo: StuidoQPhotograghy.com
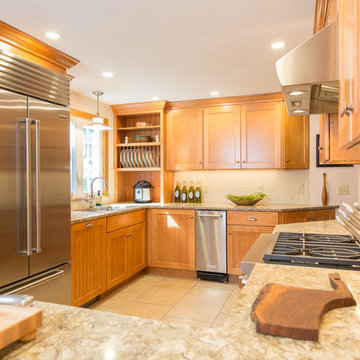
Matt Francis Photos
Mid-sized beach style ceramic tile and beige floor eat-in kitchen photo in Boston with shaker cabinets, light wood cabinets, quartz countertops, beige backsplash, subway tile backsplash, stainless steel appliances, a peninsula and beige countertops
Mid-sized beach style ceramic tile and beige floor eat-in kitchen photo in Boston with shaker cabinets, light wood cabinets, quartz countertops, beige backsplash, subway tile backsplash, stainless steel appliances, a peninsula and beige countertops
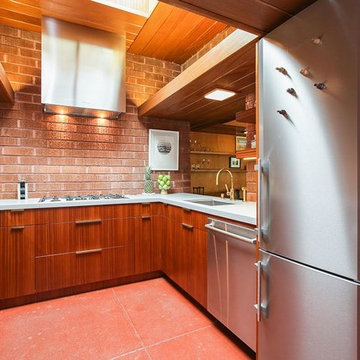
This was an interesting project to work on, The original builder/ designer was a student of Frank Lloyd Wright. The challenge with this project was to update the kitchen, while honoring the original designer's vision.
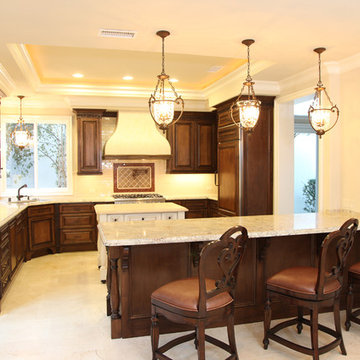
Jim Dorsey
Inspiration for a mid-sized mediterranean ceramic tile and beige floor open concept kitchen remodel in Los Angeles with raised-panel cabinets, distressed cabinets, marble countertops, paneled appliances, an undermount sink and an island
Inspiration for a mid-sized mediterranean ceramic tile and beige floor open concept kitchen remodel in Los Angeles with raised-panel cabinets, distressed cabinets, marble countertops, paneled appliances, an undermount sink and an island
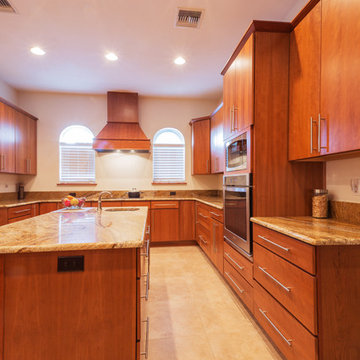
Large minimalist u-shaped ceramic tile open concept kitchen photo in Tampa with a double-bowl sink, flat-panel cabinets, dark wood cabinets, granite countertops, multicolored backsplash, stainless steel appliances and an island

Listed by Matt Davidson, Tin Roof Properties, llc, 505-977-1861 Photos by FotoVan.com Furniture provided by CORT Staging by http://MAPConsultants.houzz.com
Orange Ceramic Tile Kitchen Ideas
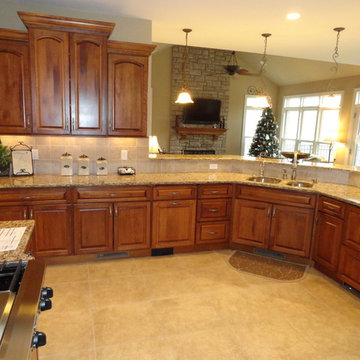
Susan Krouse, Kitchen and Bath Designer
Inspiration for a timeless u-shaped ceramic tile open concept kitchen remodel in St Louis with an undermount sink, raised-panel cabinets, medium tone wood cabinets, granite countertops, beige backsplash, ceramic backsplash, paneled appliances and a peninsula
Inspiration for a timeless u-shaped ceramic tile open concept kitchen remodel in St Louis with an undermount sink, raised-panel cabinets, medium tone wood cabinets, granite countertops, beige backsplash, ceramic backsplash, paneled appliances and a peninsula
7





