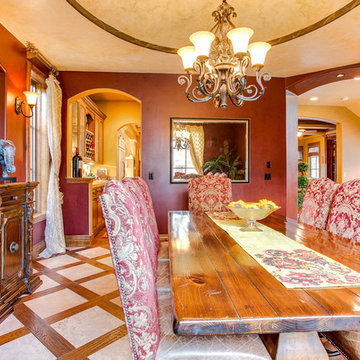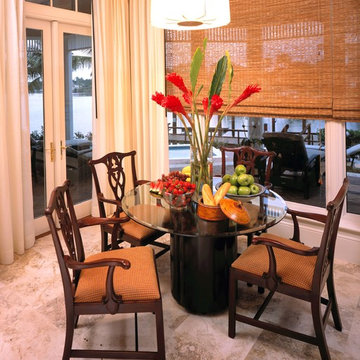Orange Dining Room Ideas
Refine by:
Budget
Sort by:Popular Today
41 - 60 of 192 photos
Item 1 of 3
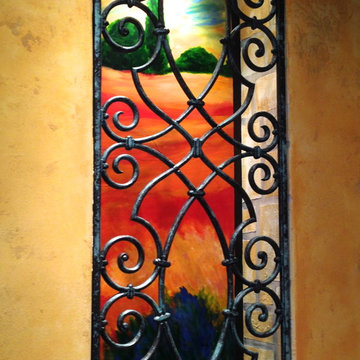
The centerpiece of this bright dining room is the custom dining table the homeowners discovered in Italy. Enjoying brightly colored artwork, the design of the room was developed to accentuate the table. The wall finish is custom developed by our artist and includes multiple textures, colors, and some relief pattern.
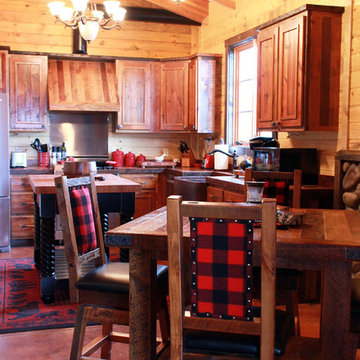
Example of a mid-sized mountain style concrete floor kitchen/dining room combo design in Other with multicolored walls and no fireplace
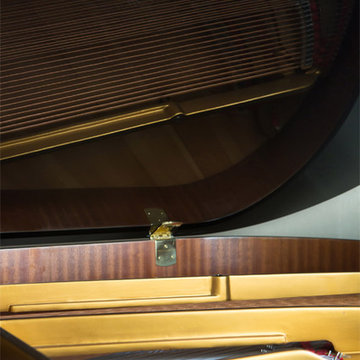
The great room incorporates a living and dining and is open to the kitchen as well as a luxurious back patio. It is the perfect place for entertaining. In this space we used rich wood furniture, including a custom exotic wood scroll bench. Cream and white leather upholstery is predominant with hammered silver nail head trim as accents. An antiqued silver leafed custom bar cabinet in an alcove in the back of the space was custom made just for the client. A floor lamp with crystal accents highlights the gorgeous crystal lamp that rests on the sofa table. A large contemporary art piece on the wall brings in some color and interest. We refinished the walnut strip wood flooring in a darker color for more contrast and placed a custom pony hair area rug to the living room floor for added dimension and luxury. Lots of metal and glass furniture accents are seen throughout. A metallic drapery rod and custom horizontally striped drapery panels over motorized roman shades add a glamorous feel to the space. For an upscale look we used grass cloth and mica wall coverings on the dining room wall. An inlaid walnut sunburst table is surrounded by custom upholstered dining chairs and the focal point is the custom chandelier made with quartz crystal clusters in varied lengths over the dining room table. A player piano in the corner of the room adds to the entertainment ambiance of this new condo. Photography by Erika Bierman
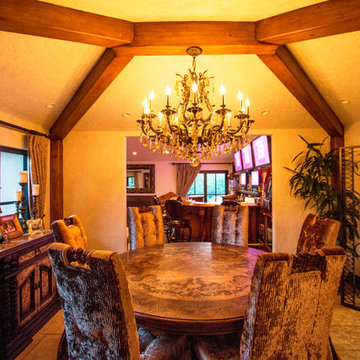
Inspiration for a mid-sized southwestern ceramic tile great room remodel in Los Angeles with beige walls and no fireplace
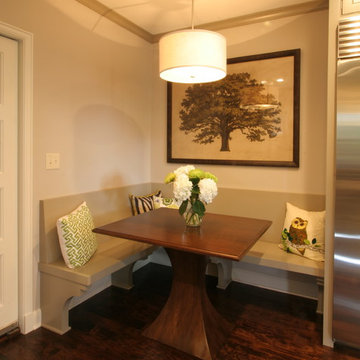
Richard Froze
Example of a large classic dark wood floor kitchen/dining room combo design in Milwaukee
Example of a large classic dark wood floor kitchen/dining room combo design in Milwaukee
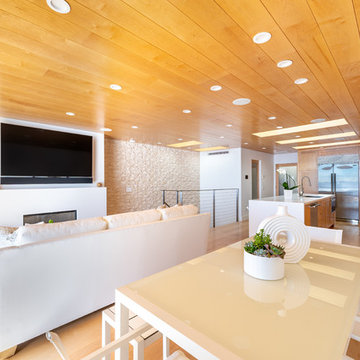
Our clients are seasoned home renovators. Their Malibu oceanside property was the second project JRP had undertaken for them. After years of renting and the age of the home, it was becoming prevalent the waterfront beach house, needed a facelift. Our clients expressed their desire for a clean and contemporary aesthetic with the need for more functionality. After a thorough design process, a new spatial plan was essential to meet the couple’s request. This included developing a larger master suite, a grander kitchen with seating at an island, natural light, and a warm, comfortable feel to blend with the coastal setting.
Demolition revealed an unfortunate surprise on the second level of the home: Settlement and subpar construction had allowed the hillside to slide and cover structural framing members causing dangerous living conditions. Our design team was now faced with the challenge of creating a fix for the sagging hillside. After thorough evaluation of site conditions and careful planning, a new 10’ high retaining wall was contrived to be strategically placed into the hillside to prevent any future movements.
With the wall design and build completed — additional square footage allowed for a new laundry room, a walk-in closet at the master suite. Once small and tucked away, the kitchen now boasts a golden warmth of natural maple cabinetry complimented by a striking center island complete with white quartz countertops and stunning waterfall edge details. The open floor plan encourages entertaining with an organic flow between the kitchen, dining, and living rooms. New skylights flood the space with natural light, creating a tranquil seaside ambiance. New custom maple flooring and ceiling paneling finish out the first floor.
Downstairs, the ocean facing Master Suite is luminous with breathtaking views and an enviable bathroom oasis. The master bath is modern and serene, woodgrain tile flooring and stunning onyx mosaic tile channel the golden sandy Malibu beaches. The minimalist bathroom includes a generous walk-in closet, his & her sinks, a spacious steam shower, and a luxurious soaking tub. Defined by an airy and spacious floor plan, clean lines, natural light, and endless ocean views, this home is the perfect rendition of a contemporary coastal sanctuary.
PROJECT DETAILS:
• Style: Contemporary
• Colors: White, Beige, Yellow Hues
• Countertops: White Ceasarstone Quartz
• Cabinets: Bellmont Natural finish maple; Shaker style
• Hardware/Plumbing Fixture Finish: Polished Chrome
• Lighting Fixtures: Pendent lighting in Master bedroom, all else recessed
• Flooring:
Hardwood - Natural Maple
Tile – Ann Sacks, Porcelain in Yellow Birch
• Tile/Backsplash: Glass mosaic in kitchen
• Other Details: Bellevue Stand Alone Tub
Photographer: Andrew, Open House VC
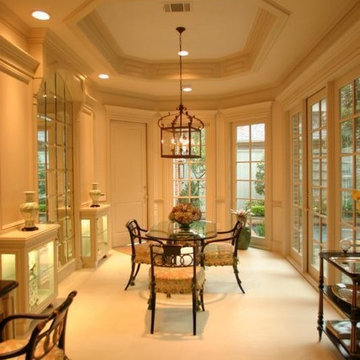
Kitchen/dining room combo - mid-sized traditional limestone floor kitchen/dining room combo idea in Houston with beige walls and no fireplace
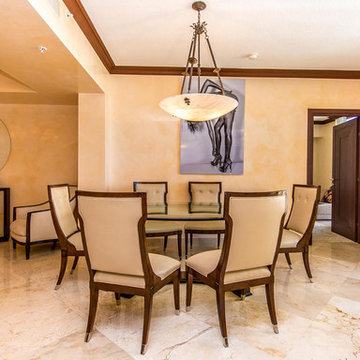
If you choose to acquire a Sayán Condo for sale, you will be benefitted greatly. Each condo offers residents comfortable spaces to live in.
Trendy dining room photo in Miami
Trendy dining room photo in Miami
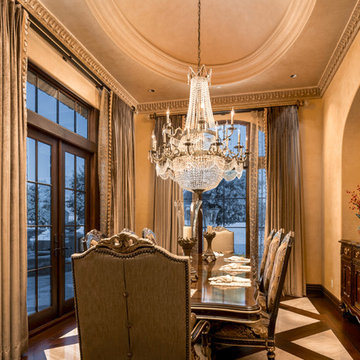
World Renowned Architecture Firm Fratantoni Design created this beautiful home! They design home plans for families all over the world in any size and style. They also have in-house Interior Designer Firm Fratantoni Interior Designers and world class Luxury Home Building Firm Fratantoni Luxury Estates! Hire one or all three companies to design and build and or remodel your home!
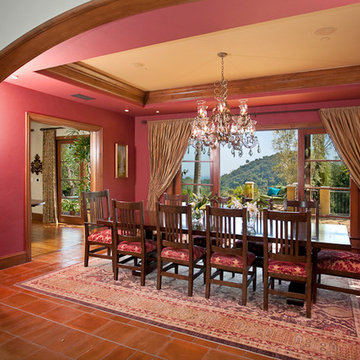
Dining looking out to pool terrace. Family to left. Living to right.
Large tuscan dining room photo in Los Angeles
Large tuscan dining room photo in Los Angeles
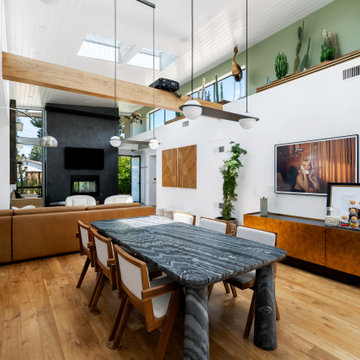
Example of a mid-sized eclectic medium tone wood floor, brown floor and shiplap ceiling great room design in Los Angeles with white walls
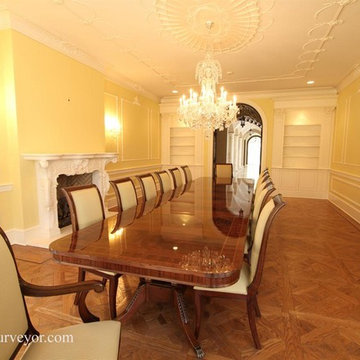
Large traditional dining room with mahogany table and chairs. Butter cup walls and white base molding, crown and cathedral plaster ceilings. Two white built in wall units with raised panel doors. Welllit room with large windows and large crystal scones and chandelier.
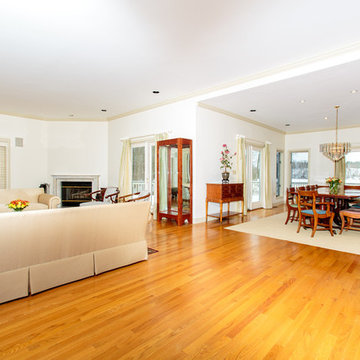
Example of a large transitional medium tone wood floor great room design in Boston with beige walls
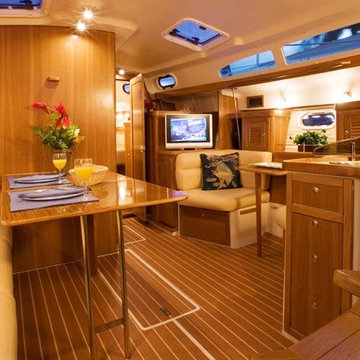
LonWood Marine Vinyl Flooring gives your watercraft a slip resistant and resilient vinyl flooring with the beautiful look of a natural wood floor.
LonWood Marine Vinyl safety flooring is a low maintenance and high performance vinyl flooring that works great in yacht cabins, kitchen galleys, and deck ways.
https://www.greatmats.com/vinyl-flooring/lonwood-marine-vinyl-flooring-rolls-wood-grain.php
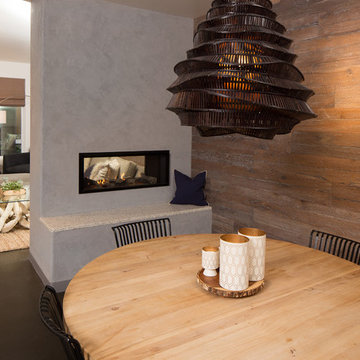
This two sided fireplace creates an open floor plan for this family home, connecting the kitchen and living room. The FSC wood wall coverings add an organic feel to the industrial polished concrete floor and minimal fireplace with built in seating.
Designed and built by Green Goods in San Luis Obispo, CA.
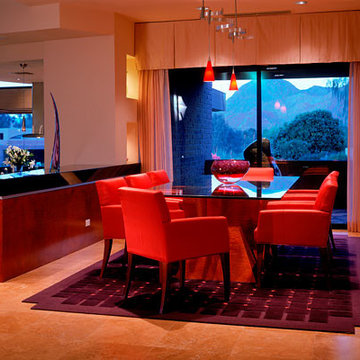
Barbara White Photography
Example of a large trendy marble floor kitchen/dining room combo design in Orange County with beige walls and no fireplace
Example of a large trendy marble floor kitchen/dining room combo design in Orange County with beige walls and no fireplace
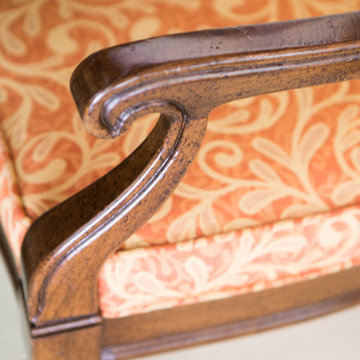
The dining room is home to the client’s original dining set, which was refinished and reupholstered. The buffet table is a family heirloom. The ceiling was refinished to match the rest of the home and wood floors were added as well. Light colored walls and roman shades on the French pane windows help soften the space. The client’s artwork is hung between two candle stock lamps from Currey and Co.
Photography by: Erika Bierman
Orange Dining Room Ideas
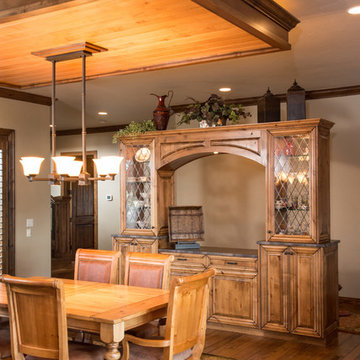
Ross Chandler
Inspiration for a large rustic medium tone wood floor kitchen/dining room combo remodel in Other
Inspiration for a large rustic medium tone wood floor kitchen/dining room combo remodel in Other
3






