Orange Floor Dining Room Ideas
Refine by:
Budget
Sort by:Popular Today
121 - 140 of 448 photos
Item 1 of 2
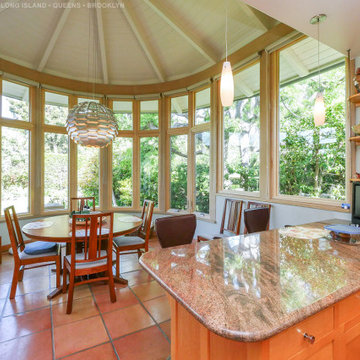
Conservatory style dining room with all new wood interior windows installed. An amazing array of new wood windows is installed around the entire room, letting lots of light into the dining area and providing gorgeous views of the yard. Find out more about getting new wood windows from Renewal by Andersen of Long Island, serving Nassau County, Suffolk County, Brooklyn and Queens.
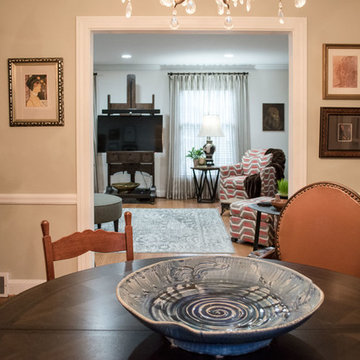
A family member made the cabinets in the Dining Room so we needed to make them work with the space. The solution was a round table with a leaf for additional seating. We went with a darker finish on the pedestal table to contrast with the family pieces. The muted rug we found is the perfect size for the table and the room.
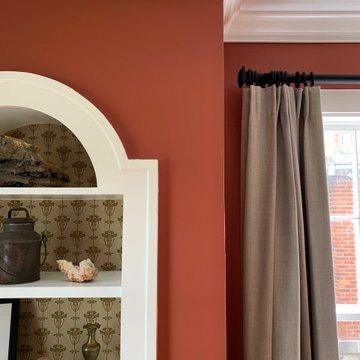
Design Challenge: This client requested a red dining room for their historic 1937 home in the heart of Nashville’s Belmont-Hillsboro neighborhood. MOTIV Interiors paired this sophisticated chalky hue with a historic wallpaper re-issue and bright white trim to emphasize the beautiful original features and craftsmanship of this space. Head to the MOTIV Monthly Blog to learn more about Decorating In Color With Confidence.

New large sliding patio door and sliding window we installed in this festive dining room and kitchen. The dining area of this space has a large sliding glass door and the kitchen area has a large sliding window, both overlooking a great view of the Long Island Sound.
Windows and Doors are from Renewal by Andersen of Long Island, New York.
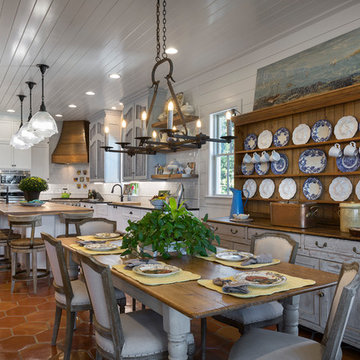
Inspiration for a farmhouse terra-cotta tile and orange floor kitchen/dining room combo remodel in Charleston with white walls
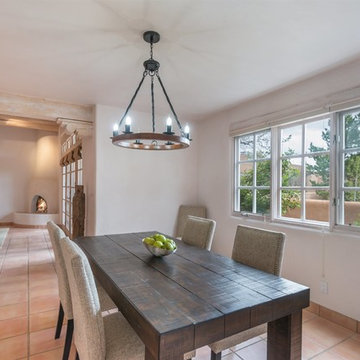
Inspiration for a mid-sized southwestern terra-cotta tile and orange floor kitchen/dining room combo remodel in Other with white walls, a corner fireplace and a plaster fireplace
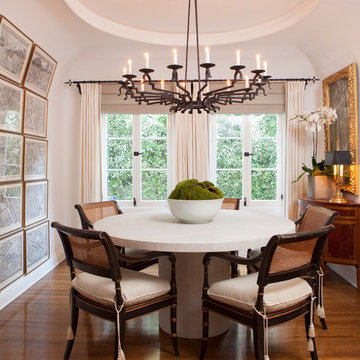
Inspiration for a mediterranean medium tone wood floor and orange floor dining room remodel in Los Angeles with no fireplace
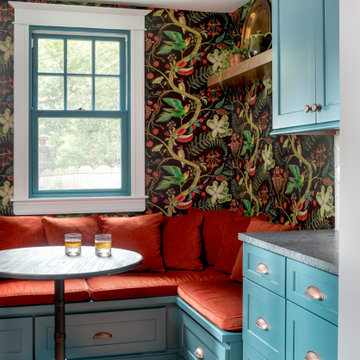
Mid-sized transitional light wood floor and orange floor kitchen/dining room combo photo in Philadelphia

This casita was completely renovated from floor to ceiling in preparation of Airbnb short term romantic getaways. The color palette of teal green, blue and white was brought to life with curated antiques that were stripped of their dark stain colors, collected fine linens, fine plaster wall finishes, authentic Turkish rugs, antique and custom light fixtures, original oil paintings and moorish chevron tile and Moroccan pattern choices.
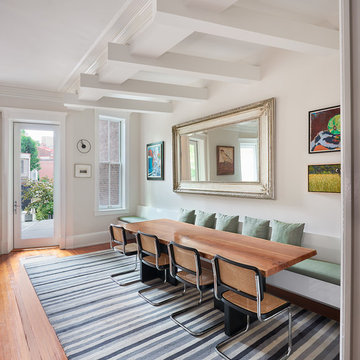
Referencing the wife and 3 daughters for which the house was named, four distinct but cohesive design criteria were considered for the 2016 renovation of the circa 1890, three story masonry rowhouse:
1. To keep the significant original elements – such as
the grand stair and Lincrusta wainscoting.
2. To repurpose original elements such as the former
kitchen pocket doors fitted to their new location on
the second floor with custom track.
3. To improve original elements - such as the new "sky
deck" with its bright green steel frame, a new
kitchen and modern baths.
4. To insert unifying elements such as the 3 wall
benches, wall openings and sculptural ceilings.
Photographer Jesse Gerard - Hoachlander Davis Photography
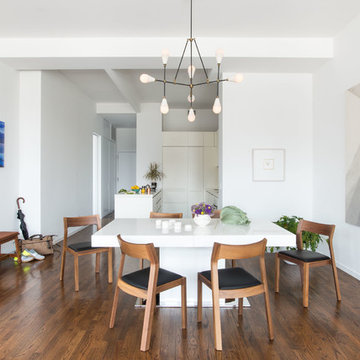
Photos by Claire Esparros for Homepolish.
Inspiration for a contemporary medium tone wood floor and orange floor kitchen/dining room combo remodel in Other
Inspiration for a contemporary medium tone wood floor and orange floor kitchen/dining room combo remodel in Other
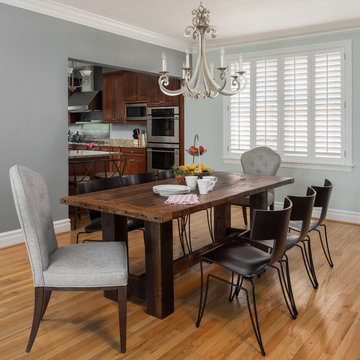
We had the table custom-made locally with antique barn wood. The iconic black Anziano Chairs are by Donghia and the Bernhardt chairs are upholstered in a gray flannel fabric.
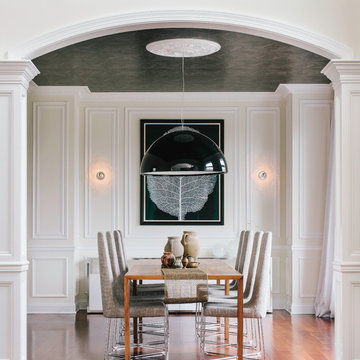
Julian Huarte
Example of a transitional medium tone wood floor and orange floor dining room design in Philadelphia with beige walls
Example of a transitional medium tone wood floor and orange floor dining room design in Philadelphia with beige walls
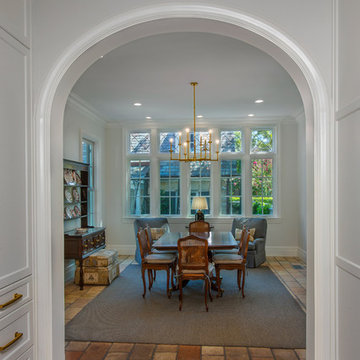
Photography by Vernon Wentz of Ad Imagery
Mid-sized cottage terra-cotta tile and orange floor enclosed dining room photo in Dallas with gray walls
Mid-sized cottage terra-cotta tile and orange floor enclosed dining room photo in Dallas with gray walls
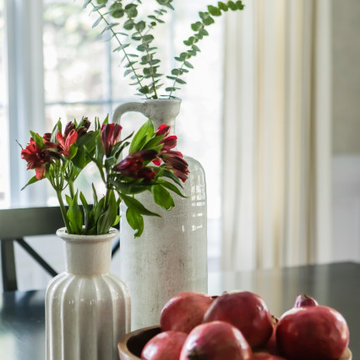
Dining room decor detail
Mid-sized trendy light wood floor, orange floor and wallpaper kitchen/dining room combo photo in Raleigh with beige walls
Mid-sized trendy light wood floor, orange floor and wallpaper kitchen/dining room combo photo in Raleigh with beige walls
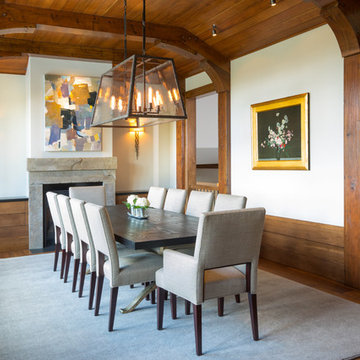
Example of a mountain style medium tone wood floor and orange floor enclosed dining room design in New York with white walls, a standard fireplace and a stone fireplace
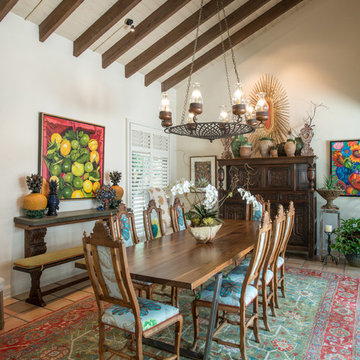
This dining room gains it's spaciousness not just by the size, but by the pitched beam ceiling ending in solid glass doors; looking out onto the entry veranda. The chandelier is an original Isaac Maxwell from the 1960's. The custom table is made from a live edge walnut slab with polished stainless steel legs. This contemporary piece is complimented by ten old Spanish style dining chairs with brightly colored Designers Guild fabric. An 18th century hutch graces the end of the room with an antique eye of God perched on top. A rare antique Persian rug defines the floor space. The art on the walls is part of a vast collection of original art the clients have collected over the years.

Breakfast nook - mid-sized southwestern terra-cotta tile, orange floor and exposed beam breakfast nook idea in Other with white walls, a corner fireplace and a plaster fireplace
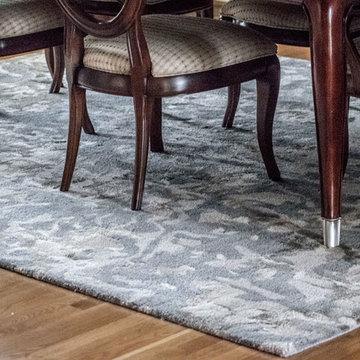
LIVING ROOM
This week’s post features our Lake Forest Freshen Up: Living Room + Dining Room for the homeowners who relocated from California. The first thing we did was remove a large built-in along the longest wall and re-orient the television to a shorter wall. This allowed us to place the sofa which is the largest piece of furniture along the long wall and made the traffic flow from the Foyer to the Kitchen much easier. Now the beautiful stone fireplace is the focal point and the seating arrangement is cozy. We painted the walls Sherwin Williams’ Tony Taupe (SW7039). The mantle was originally white so we warmed it up with Sherwin Williams’ Gauntlet Gray (SW7019). We kept the upholstery neutral with warm gray tones and added pops of turquoise and silver.
We tackled the large angled wall with an oversized print in vivid blues and greens. The extra tall contemporary lamps balance out the artwork. I love the end tables with the mixture of metal and wood, but my favorite piece is the leather ottoman with slide tray – it’s gorgeous and functional!
The homeowner’s curio cabinet was the perfect scale for this wall and her art glass collection bring more color into the space.
The large octagonal mirror was perfect for above the mantle. The homeowner wanted something unique to accessorize the mantle, and these “oil cans” fit the bill. A geometric fireplace screen completes the look.
The hand hooked rug with its subtle pattern and touches of gray and turquoise ground the seating area and brings lots of warmth to the room.
DINING ROOM
There are only 2 walls in this Dining Room so we wanted to add a strong color with Sherwin Williams’ Cadet (SW9143). Utilizing the homeowners’ existing furniture, we added artwork that pops off the wall, a modern rug which adds interest and softness, and this stunning chandelier which adds a focal point and lots of bling!
The Lake Forest Freshen Up: Living Room + Dining Room really reflects the homeowners’ transitional style, and the color palette is sophisticated and inviting. Enjoy!
Orange Floor Dining Room Ideas
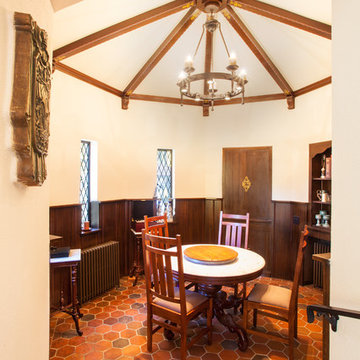
Joe Nuess Photography
Inspiration for a mid-sized mediterranean terra-cotta tile and orange floor enclosed dining room remodel in Seattle with white walls and no fireplace
Inspiration for a mid-sized mediterranean terra-cotta tile and orange floor enclosed dining room remodel in Seattle with white walls and no fireplace
7





