Orange Floor Family Room Ideas
Refine by:
Budget
Sort by:Popular Today
1 - 20 of 57 photos
Item 1 of 3
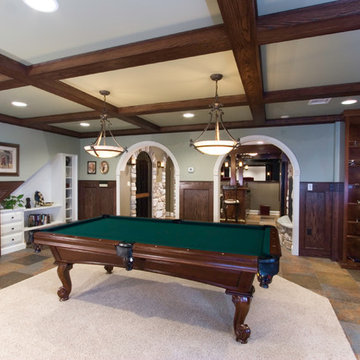
Inspiration for a large timeless open concept ceramic tile and orange floor game room remodel in Other with gray walls, a standard fireplace and no tv
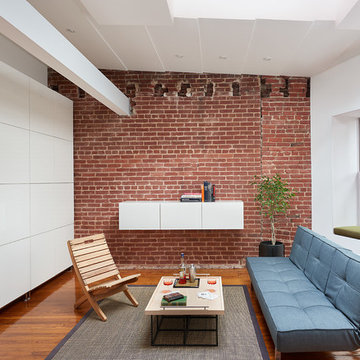
Referencing the wife and 3 daughters for which the house was named, four distinct but cohesive design criteria were considered for the 2016 renovation of the circa 1890, three story masonry rowhouse:
1. To keep the significant original elements – such as
the grand stair and Lincrusta wainscoting.
2. To repurpose original elements such as the former
kitchen pocket doors fitted to their new location on
the second floor with custom track.
3. To improve original elements - such as the new "sky
deck" with its bright green steel frame, a new
kitchen and modern baths.
4. To insert unifying elements such as the 3 wall
benches, wall openings and sculptural ceilings.
Photographer Jesse Gerard - Hoachlander Davis Photography
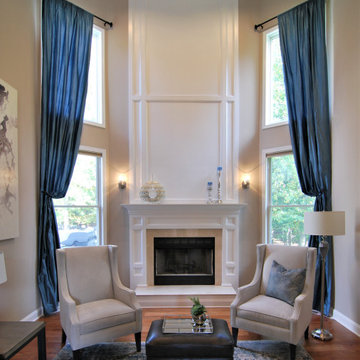
Large elegant open concept medium tone wood floor and orange floor family room photo in New York with beige walls, a standard fireplace, a stone fireplace and a wall-mounted tv
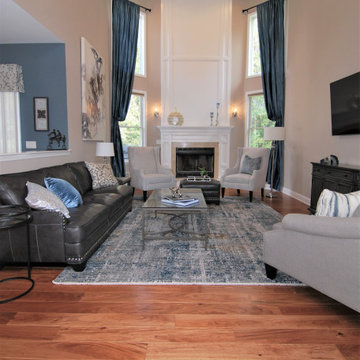
Example of a large classic open concept medium tone wood floor and orange floor family room design in New York with beige walls, a standard fireplace, a stone fireplace and a wall-mounted tv
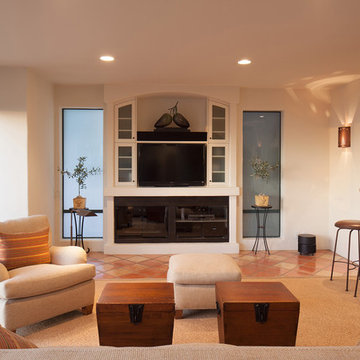
Francis Combes
Huge tuscan open concept terra-cotta tile and orange floor family room photo in San Francisco with beige walls and a tv stand
Huge tuscan open concept terra-cotta tile and orange floor family room photo in San Francisco with beige walls and a tv stand
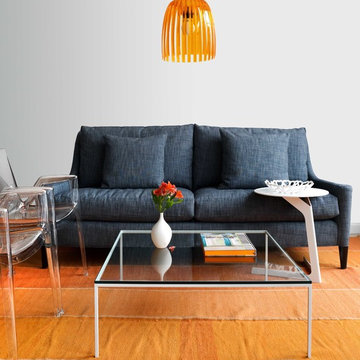
Stacey Goldberg
Inspiration for a mid-sized modern open concept carpeted and orange floor family room remodel in DC Metro with white walls
Inspiration for a mid-sized modern open concept carpeted and orange floor family room remodel in DC Metro with white walls
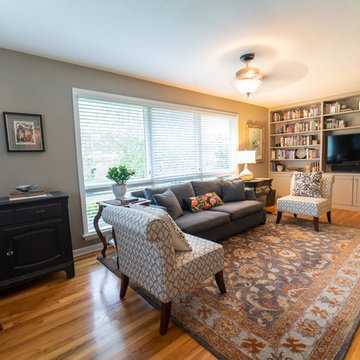
Mid-sized enclosed medium tone wood floor and orange floor family room library photo in Other with green walls, a standard fireplace, a stone fireplace and a media wall
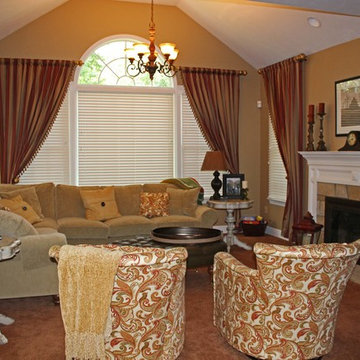
Photo credit: Lisa Scolieri LLC
Family room - large traditional open concept carpeted and orange floor family room idea in Other with orange walls, a standard fireplace, a stone fireplace and a tv stand
Family room - large traditional open concept carpeted and orange floor family room idea in Other with orange walls, a standard fireplace, a stone fireplace and a tv stand
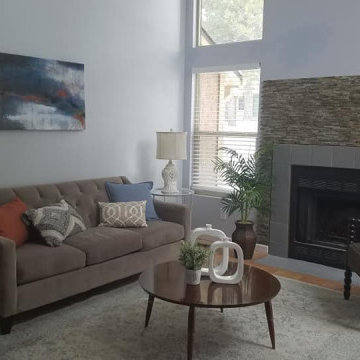
Staged a home for a client so they could sell their condo.
Small transitional loft-style light wood floor, orange floor and vaulted ceiling family room photo in Denver with blue walls, a standard fireplace and a tile fireplace
Small transitional loft-style light wood floor, orange floor and vaulted ceiling family room photo in Denver with blue walls, a standard fireplace and a tile fireplace
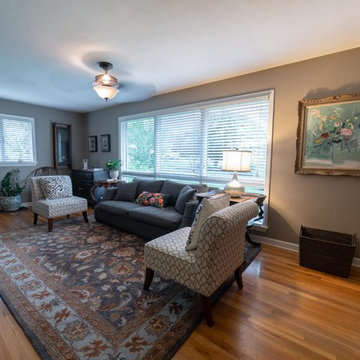
Example of a mid-sized enclosed medium tone wood floor and orange floor family room library design in Other with green walls, a standard fireplace, a stone fireplace and a media wall
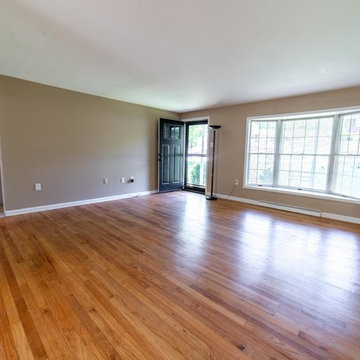
Large open concept light wood floor and orange floor family room photo in Other with beige walls and no fireplace
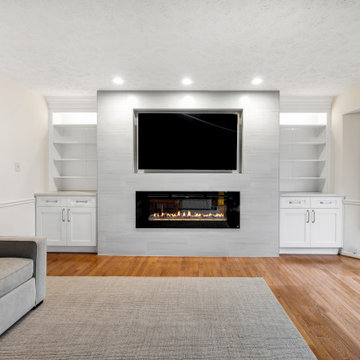
Just in time for the holiday season, we have a stunning contemporary fireplace remodel we recently completed in Burke, VA!
The monochromatic white color scheme lends an air of sophistication to this gorgeous fireplace! It’s very sleek and clean, but it still has the inviting warmth of a more traditional fireplace.
The recessed cavity for the TV is our favorite part of this project. It wasn’t originally planned, but we realized that addition would elevate the design by making the TV feel less obtrusive and opening up the space more.
It’s those small details that really stand out on this project, the recessed TV, the subtle tile edging, the handles, and all those other minor details that really tie this remodel together!
We’d love to hear what you have to think about this fireplace! Feel free to leave a comment, or check out our other projects on our website (linked in our bio) and YouTube channel (link below)!
Our YouTube Channel: https://www.youtube.com/channel/UCvh6FHBp1HkJzRsrXe3WTKg
Curious about the cost of this project? This project cost just under $28k!
#fireplaceremodel #holidayremodel #novaremodeling #novadesign #fireplacedesign #fireplaceideas #fireplaceinspiration #fireplaceinspo #burke #nova #remodeling #renovations #holidayrenovations #moderndesign #modernremodel #modernrenovation

Scottsdale, Arizona - Ranch style family room. This space was brightened tremendously by the white paint and adding cream pinstriped sofas.
Family room - small eclectic open concept terra-cotta tile and orange floor family room idea in Phoenix with white walls, a standard fireplace, a brick fireplace and no tv
Family room - small eclectic open concept terra-cotta tile and orange floor family room idea in Phoenix with white walls, a standard fireplace, a brick fireplace and no tv
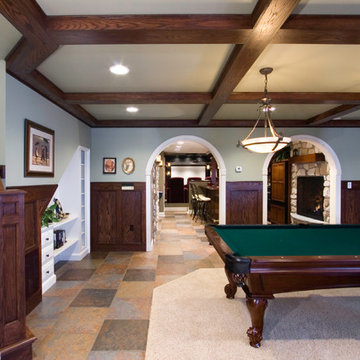
Example of a large classic open concept ceramic tile and orange floor family room design in Other with gray walls, a standard fireplace, a stone fireplace and no tv

Photo Andrew Wuttke
Inspiration for a large contemporary open concept medium tone wood floor and orange floor family room remodel in Melbourne with black walls, a wall-mounted tv, a wood stove and a metal fireplace
Inspiration for a large contemporary open concept medium tone wood floor and orange floor family room remodel in Melbourne with black walls, a wall-mounted tv, a wood stove and a metal fireplace

Gorgeous bright and airy family room featuring a large shiplap fireplace and feature wall into vaulted ceilings. Several tones and textures make this a cozy space for this family of 3. Custom draperies, a recliner sofa, large area rug and a touch of leather complete the space.
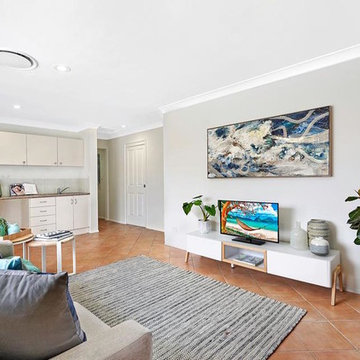
Example of a mid-sized beach style open concept terra-cotta tile and orange floor family room design in Gold Coast - Tweed with gray walls
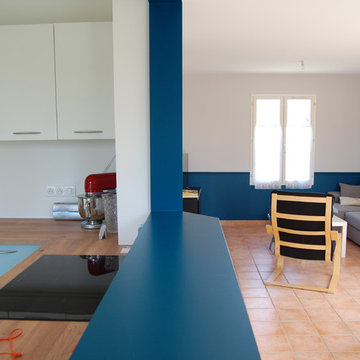
On retrouve le "bleu carnard", marquant l'espace du bar, sur le soubassement des murs du salon, créant un cocon chaleureux.
Mid-sized farmhouse open concept terra-cotta tile and orange floor family room photo in Paris with a bar, blue walls and no fireplace
Mid-sized farmhouse open concept terra-cotta tile and orange floor family room photo in Paris with a bar, blue walls and no fireplace
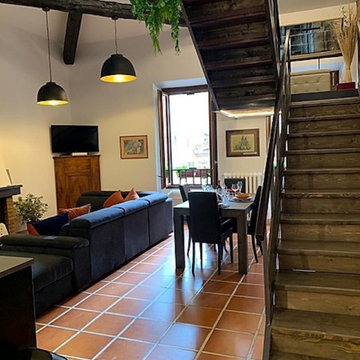
Family room - huge eclectic loft-style terra-cotta tile and orange floor family room idea in Rome with white walls, a standard fireplace, a brick fireplace and no tv
Orange Floor Family Room Ideas
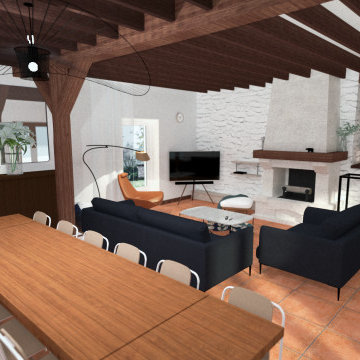
La modernisation et l'apport de lumière dans cette pièce à vivre, tout en conservant l'aspect convivial de l'espace, étaient la demande. Pour ce faire, l'apport de matières minérales et métalliques a permis de contraster avec la chaleur du bois existant et permettre la réflexion de la lumière. Par ailleurs, l'allègement du mobilier a aussi eu toute son importance, en conservant un maximum d'assises.
1





