Orange Floor Family Room with Beige Walls Ideas
Refine by:
Budget
Sort by:Popular Today
21 - 40 of 72 photos
Item 1 of 3
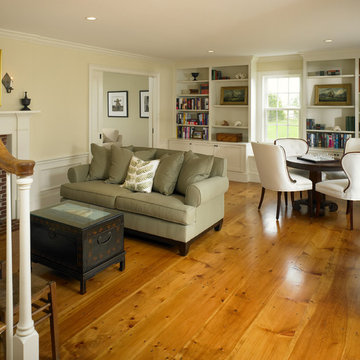
Family room - mid-sized cottage enclosed medium tone wood floor and orange floor family room idea in Boston with beige walls, a standard fireplace and a brick fireplace
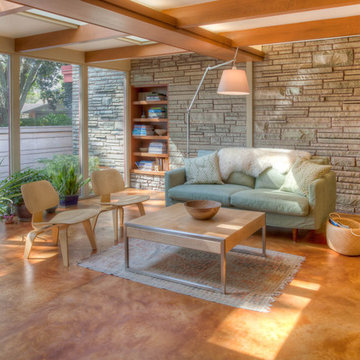
Remodeling to 1956 John Randall MacDonald Usonian home.
1950s concrete floor and orange floor family room photo in Milwaukee with beige walls
1950s concrete floor and orange floor family room photo in Milwaukee with beige walls
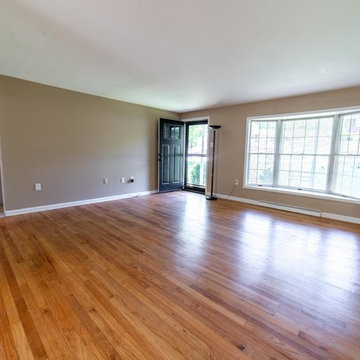
Large open concept light wood floor and orange floor family room photo in Other with beige walls and no fireplace
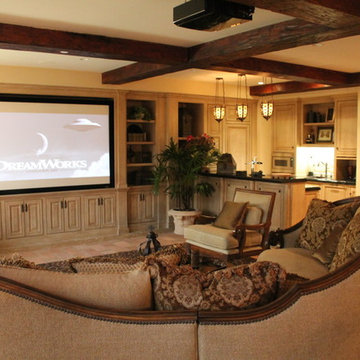
Home Automation provides personalized control of lights, shades, AV, temperature, security, and all of the technology throughout your home from your favorite device. We program button keypads, touch screens, iPads and smart phones to control functions from home or away.

J.E. Evans
Example of a classic medium tone wood floor and orange floor family room design in Columbus with beige walls and no fireplace
Example of a classic medium tone wood floor and orange floor family room design in Columbus with beige walls and no fireplace
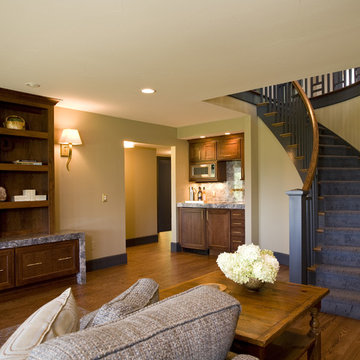
Lower level media room with custom designed entertainment center and built-in wet bar
Example of a classic medium tone wood floor and orange floor family room design in Other with beige walls and no fireplace
Example of a classic medium tone wood floor and orange floor family room design in Other with beige walls and no fireplace
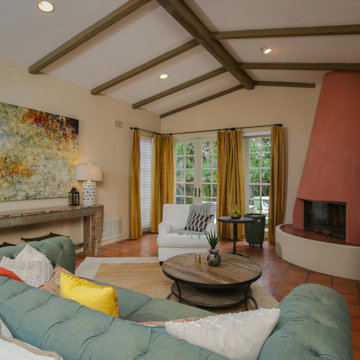
Freshening up of this beautiful home in Coronado. Painted and furnished only.
Family room - mediterranean terra-cotta tile, orange floor, exposed beam and vaulted ceiling family room idea in San Diego with beige walls, a corner fireplace and a plaster fireplace
Family room - mediterranean terra-cotta tile, orange floor, exposed beam and vaulted ceiling family room idea in San Diego with beige walls, a corner fireplace and a plaster fireplace

Mosaik Design & Remodeling recently completed a basement remodel in Portland’s SW Vista Hills neighborhood that helped a family of four reclaim 1,700 unused square feet. Now there's a comfortable, industrial chic living space that appeals to the entire family and gets maximum use.
Lincoln Barbour Photo
www.lincolnbarbour.com
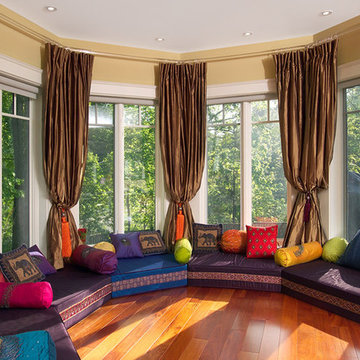
ArnalPix
Family room - huge zen open concept medium tone wood floor and orange floor family room idea in Toronto with beige walls
Family room - huge zen open concept medium tone wood floor and orange floor family room idea in Toronto with beige walls

Gorgeous bright and airy family room featuring a large shiplap fireplace and feature wall into vaulted ceilings. Several tones and textures make this a cozy space for this family of 3. Custom draperies, a recliner sofa, large area rug and a touch of leather complete the space.
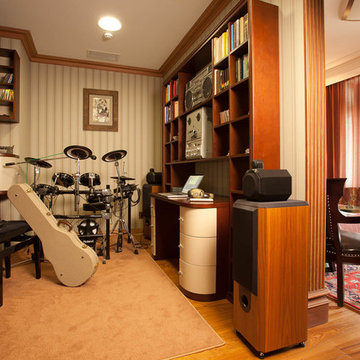
Inspiration for a mid-sized transitional enclosed medium tone wood floor and orange floor family room remodel in Moscow with a music area and beige walls
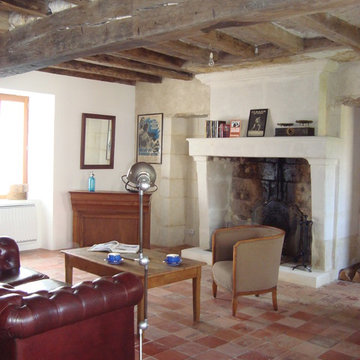
Il s'agit du salon secondaire, faisant office de bureau, les poutres ont été sablées, les tomettes reposées après réagréage du sol, la cheminée remise en état, les huisseries changées. Le mobilier chiné.
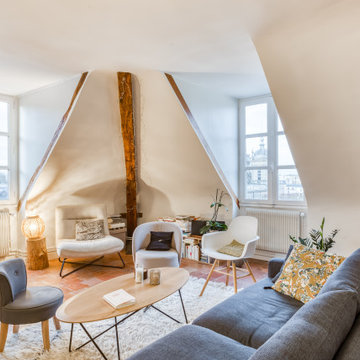
Mid-sized trendy loft-style terra-cotta tile and orange floor family room photo in Paris with beige walls, no fireplace and a concealed tv
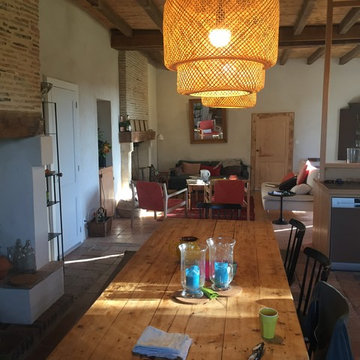
Les cloisons abattues libèrent une large pièce avec deux cheminées anciennes esprit périgourdin qui animent ainsi le coin salon et l'espace salle à manger.
Une large table ancienne de famille offre un coin repas convivial sous des suspensions IKEA bambou
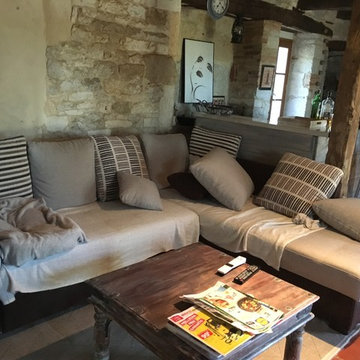
Family room - mid-sized farmhouse open concept terra-cotta tile and orange floor family room idea in Toulouse with a bar and beige walls
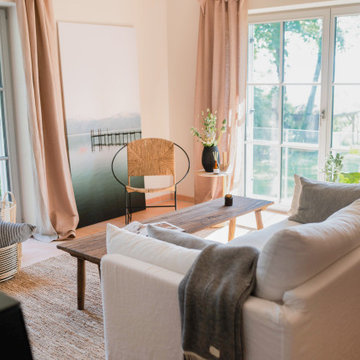
Gemütliches Wohnzimmer mit Holzelementen, Holiday Stühlen (aus Seegras/Eisen und Rattan/Teakholz), Rattan Körben, Leinen Sofa und Leinen Vorhängen, Hanfteppich und Alpaka Kissen sowie Decken. So holt man sich das Urlaubsgefühl ins eigene Zuhause. Hier kommen Familie und Freund*innen gerne zusammen. Cooler, raffinierter Hack - das große Seebild ist nicht nur eine schöne Deko, sondern dient in diesem Fall zur Verdeckung von Technik und Kabeln und ist nur locker an die Wand angelehnt.
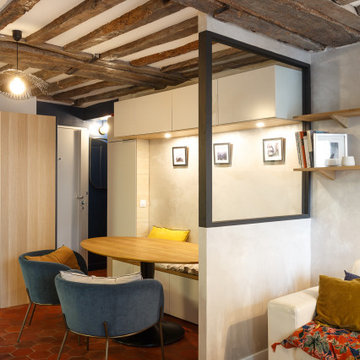
Pour délimiter les espaces, nous avons séparé la salle à mangé du salon par un muret et sa verrière, la banquette coin repas sert également de rangement, table ovale ...
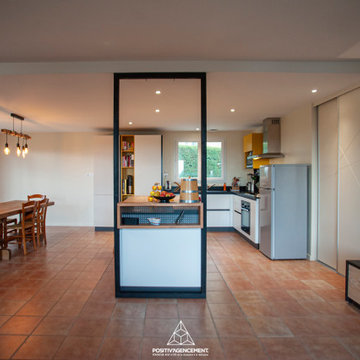
Rénovation des pièces de vie d’une maison suivant les contraintes techniques, spatiales et fonctionnelles pour correspondre au mode de vie des clients.
AGENCEMENT :
Création, fabrication et pose d’un garde-corps/claustra avec banc d’entrée, d’un claustra avec la cuisine, et d’une table basse.
Matériaux utilisés : plusieurs essences de bois massif (pin sylvestre, cerisier, chêne) suivant diverses finitions et acier.
ARCHITECTURE :
Maîtrise d’œuvre et suivi de chantier :
dossier de consultation d’entreprise
planning
suivi du budget
visites de chantiers (calepinage des matériaux, traçage des cloisons…)
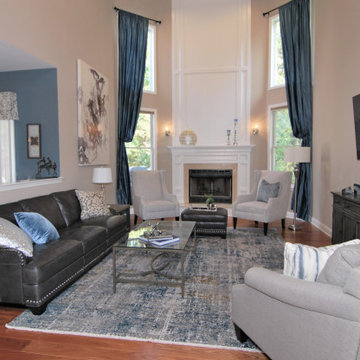
Example of a large classic open concept medium tone wood floor and orange floor family room design in New York with beige walls, a standard fireplace, a stone fireplace and a wall-mounted tv
Orange Floor Family Room with Beige Walls Ideas
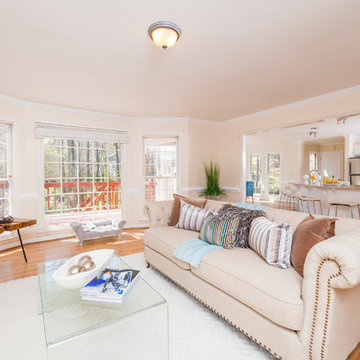
Krystle Chanel Photography
Inspiration for a mid-sized timeless open concept light wood floor and orange floor family room remodel in Atlanta with beige walls and no tv
Inspiration for a mid-sized timeless open concept light wood floor and orange floor family room remodel in Atlanta with beige walls and no tv
2





