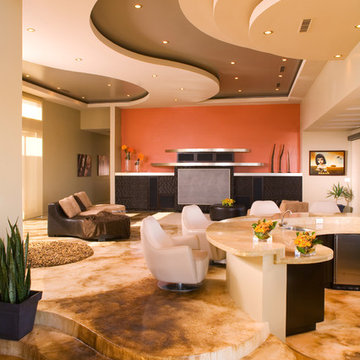Orange Living Space with a Bar Ideas
Refine by:
Budget
Sort by:Popular Today
1 - 20 of 153 photos
Item 1 of 3

Living room
Living room - huge contemporary open concept travertine floor living room idea in San Diego with a bar, white walls and a media wall
Living room - huge contemporary open concept travertine floor living room idea in San Diego with a bar, white walls and a media wall
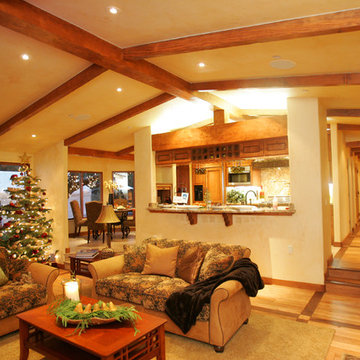
Family room - mid-sized craftsman open concept light wood floor family room idea in San Francisco with a bar, beige walls, a standard fireplace, a stone fireplace and a media wall
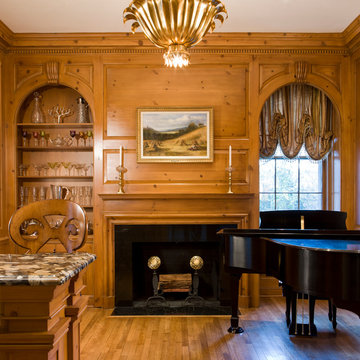
Gordon Beall photographer
Inspiration for a timeless medium tone wood floor living room remodel in DC Metro with a standard fireplace, a stone fireplace and a bar
Inspiration for a timeless medium tone wood floor living room remodel in DC Metro with a standard fireplace, a stone fireplace and a bar
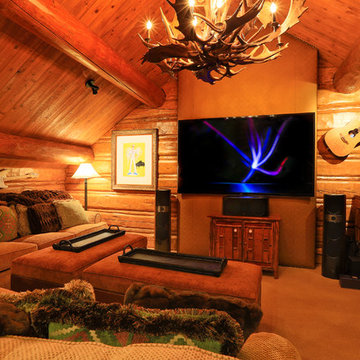
This Media Room is set up with an 85" 4K TV and Focal surround sound speakers & subwoofer. Control the room from the iPad & keep it charged in the docking station.

William Quarles
Large elegant enclosed dark wood floor and brown floor family room photo in Charleston with a bar, yellow walls and a tv stand
Large elegant enclosed dark wood floor and brown floor family room photo in Charleston with a bar, yellow walls and a tv stand
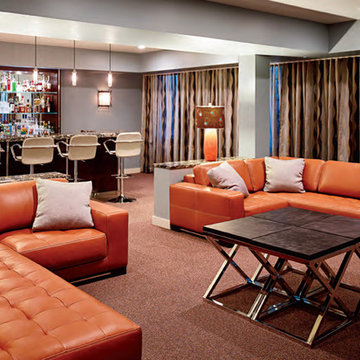
A wonderful surprise lounge on the lower level for entertaining large groups.
Example of a large trendy enclosed carpeted and brown floor living room design in Chicago with a bar, gray walls, no fireplace and no tv
Example of a large trendy enclosed carpeted and brown floor living room design in Chicago with a bar, gray walls, no fireplace and no tv
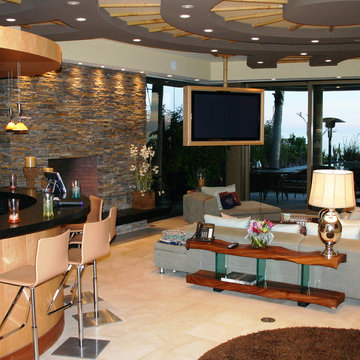
Living room - large contemporary open concept ceramic tile living room idea in Orange County with a bar, brown walls, a standard fireplace, a stone fireplace and a wall-mounted tv
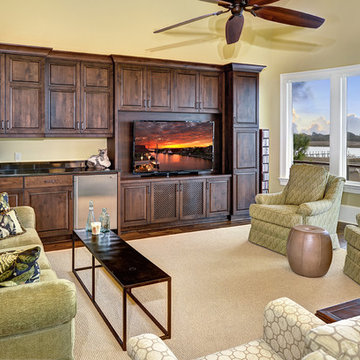
William Quarles
Example of a mid-sized classic enclosed dark wood floor and brown floor family room design in Charleston with beige walls, no fireplace, a tv stand and a bar
Example of a mid-sized classic enclosed dark wood floor and brown floor family room design in Charleston with beige walls, no fireplace, a tv stand and a bar
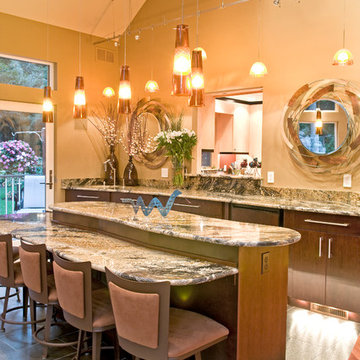
Family room - large eclectic loft-style porcelain tile family room idea in Boston with a bar and beige walls
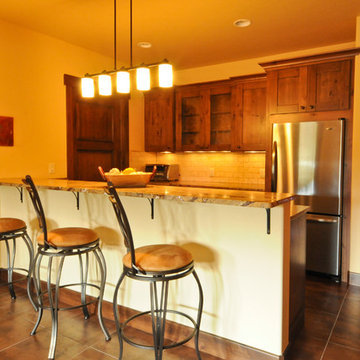
Large diameter Western Red Cedar logs from Pioneer Log Homes of B.C. built by Brian L. Wray in the Colorado Rockies. 4500 square feet of living space with 4 bedrooms, 3.5 baths and large common areas, decks, and outdoor living space make it perfect to enjoy the outdoors then get cozy next to the fireplace and the warmth of the logs.
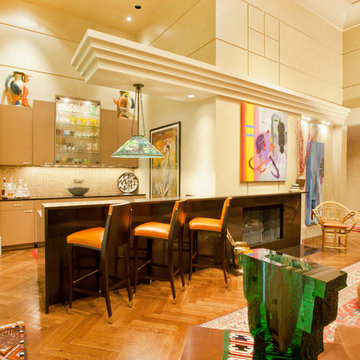
Kurt Johnson
Inspiration for a huge contemporary loft-style light wood floor family room remodel in Omaha with a bar, beige walls, a standard fireplace and a stone fireplace
Inspiration for a huge contemporary loft-style light wood floor family room remodel in Omaha with a bar, beige walls, a standard fireplace and a stone fireplace
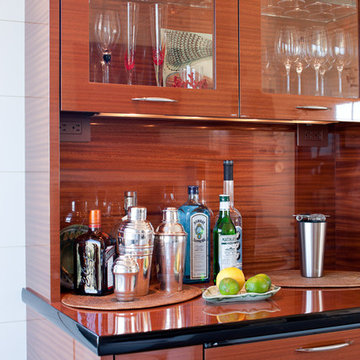
Custom dry bar cabinetry.
Example of a small beach style open concept light wood floor living room design in Boston with a bar and white walls
Example of a small beach style open concept light wood floor living room design in Boston with a bar and white walls
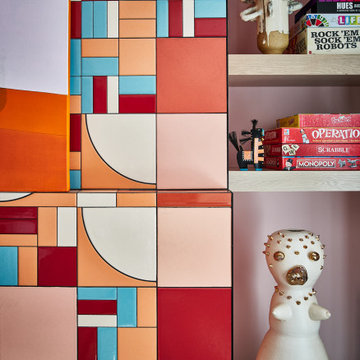
Photo by David Patterson
Large eclectic open concept vinyl floor and wallpaper living room photo in Denver with a bar, beige walls, a standard fireplace and a tile fireplace
Large eclectic open concept vinyl floor and wallpaper living room photo in Denver with a bar, beige walls, a standard fireplace and a tile fireplace
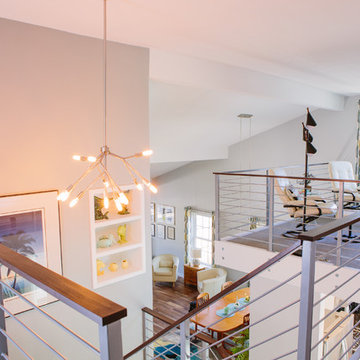
We were excited to take on this full home remodel with our Arvada clients! They have been living in their home for years, and were ready to delve into some major construction to make their home a perfect fit. This home had a lot of its original 1970s features, and we were able to work together to make updates throughout their home to make it fit their more modern tastes. We started by lowering their raised living room to make it level with the rest of their first floor; this not only removed a major tripping hazard, but also gave them a lot more flexibility when it came to placing furniture. To make their newly leveled first floor feel more cohesive we also replaced their mixed flooring with a gorgeous engineered wood flooring throughout the whole first floor. But the second floor wasn’t left out, we also updated their carpet with a subtle patterned grey beauty that tied in with the colors we utilized on the first floor. New taller baseboards throughout their entire home also helped to unify the spaces and brought the update full circle. One of the most dramatic changes we made was to take down all of the original wood railings and replace them custom steel railings. Our goal was to design a staircase that felt lighter and created less of a visual barrier between spaces. We painted the existing stringer a crisp white, and to balance out the cool steel finish, we opted for a wooden handrail. We also replaced the original carpet wrapped steps with dark wooden steps that coordinate with the finish of the handrail. Lighting has a major impact on how we feel about the space we’re in, and we took on this home’s lighting problems head on. By adding recessed lighting to the family room, and replacing all of the light fixtures on the first floor we were able to create more even lighting throughout their home as well as add in a few fun accents in the dining room and stairwell. To update the fireplace in the family room we replaced the original mantel with a dark solid wood beam to clean up the lines of the fireplace. We also replaced the original mirrored gold doors with a more contemporary dark steel finished to help them blend in better. The clients also wanted to tackle their powder room, and already had a beautiful new vanity selected, so we were able to design the rest of the space around it. Our favorite touch was the new accent tile installed from floor to ceiling behind the vanity adding a touch of texture and a clear focal point to the space. Little changes like replacing all of their door hardware, removing the popcorn ceiling, painting the walls, and updating the wet bar by painting the cabinets and installing a new quartz counter went a long way towards making this home a perfect fit for our clients
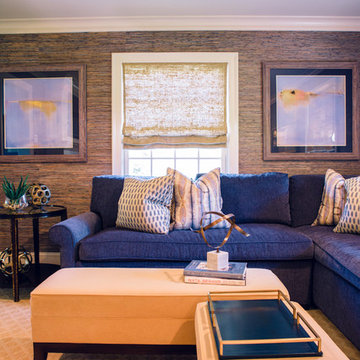
Cristina Coco
Example of a mid-sized transitional enclosed carpeted family room design in New York with a bar, beige walls, a standard fireplace, a stone fireplace and a wall-mounted tv
Example of a mid-sized transitional enclosed carpeted family room design in New York with a bar, beige walls, a standard fireplace, a stone fireplace and a wall-mounted tv
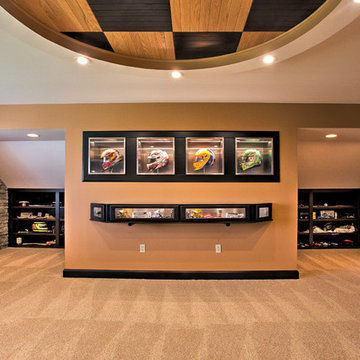
This space was orginally a bonus room when the house was built. We took this empty room and created the perfect room for these race fans!! Photo Credit to 2 Sisters Real Estate Photography.
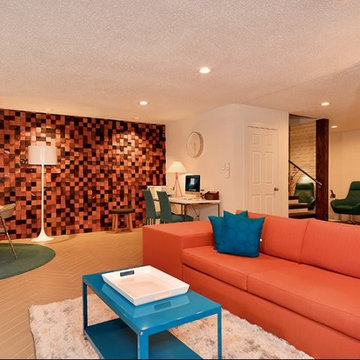
Living room - large modern open concept porcelain tile living room idea in Austin with a bar, white walls and a wall-mounted tv
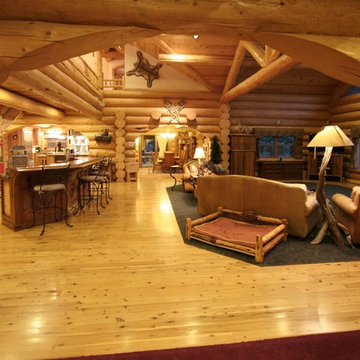
Living room - large rustic open concept light wood floor living room idea in Other with a bar, a wood stove, a stone fireplace and a tv stand
Orange Living Space with a Bar Ideas
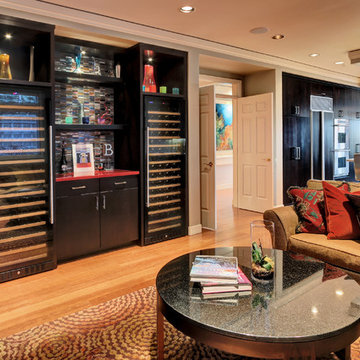
Vista Estate Imaging
Inspiration for a mid-sized contemporary open concept medium tone wood floor family room remodel in Seattle with a bar
Inspiration for a mid-sized contemporary open concept medium tone wood floor family room remodel in Seattle with a bar
1










