Orange Living Space with a Two-Sided Fireplace Ideas
Refine by:
Budget
Sort by:Popular Today
1 - 20 of 136 photos
Item 1 of 3
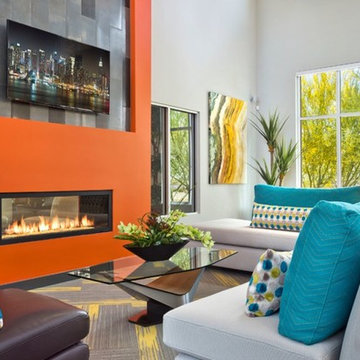
Contemporary yet warm, this seating group around a see-thru fireplace is the perfect place to curl up and unwind.
Inspiration for a mid-sized contemporary formal and open concept carpeted and gray floor living room remodel in Phoenix with orange walls, a two-sided fireplace, a plaster fireplace and a wall-mounted tv
Inspiration for a mid-sized contemporary formal and open concept carpeted and gray floor living room remodel in Phoenix with orange walls, a two-sided fireplace, a plaster fireplace and a wall-mounted tv
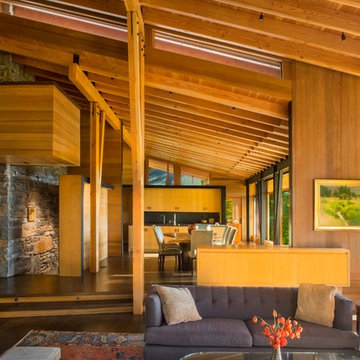
A rustic-modern house designed to grow organically from its site, overlooking a cornfield, river and mountains in the distance. Indigenous stone and wood materials were taken from the site and incorporated into the structure, which was articulated to honestly express the means of construction. Notable features include an open living/dining/kitchen space with window walls taking in the surrounding views, and an internally-focused circular library celebrating the home owner’s love of literature.
Phillip Spears Photographer
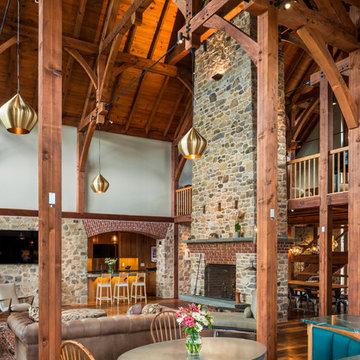
Cottage open concept living room photo in Philadelphia with white walls, a two-sided fireplace and a stone fireplace

Danny Piassick
Living room - huge 1950s open concept porcelain tile living room idea in Austin with beige walls, a two-sided fireplace, a stone fireplace and a wall-mounted tv
Living room - huge 1950s open concept porcelain tile living room idea in Austin with beige walls, a two-sided fireplace, a stone fireplace and a wall-mounted tv
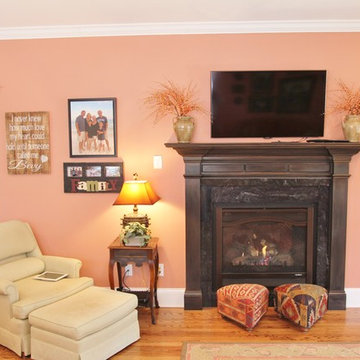
Steve Holley
Mid-sized elegant open concept medium tone wood floor family room photo in Other with orange walls, a two-sided fireplace, a stone fireplace and a wall-mounted tv
Mid-sized elegant open concept medium tone wood floor family room photo in Other with orange walls, a two-sided fireplace, a stone fireplace and a wall-mounted tv
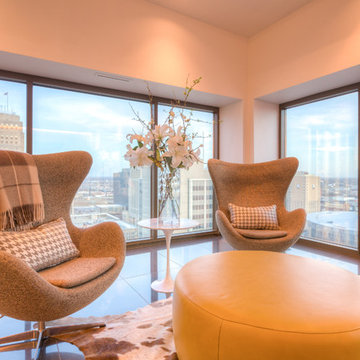
Modern Penthouse
Kansas City, MO
- High End Modern Design
- Glass Floating Wine Case
- Plaid Italian Mosaic
- Custom Designer Closet
Wesley Piercy, Haus of You Photography
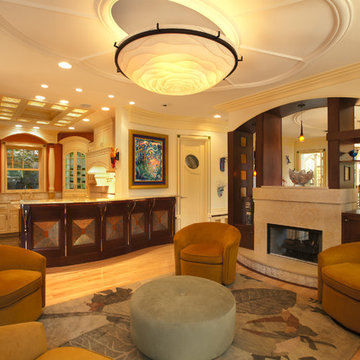
The second living and dining area is separated by the stone double sided fireplace and arched display case. The kitchen is open for purposes of entertaining. Below the counter copper panels are incorporated with wood in a curved peninsula. An elongated oval ceiling trim is centered above the area of conversation. Ceiling light by the owner. Peter Bosy Photography.

With 17 zones of HVAC, 18 zones of video and 27 zones of audio, this home really comes to life! Enriching lifestyles with technology. The view of the Sierra Nevada Mountains in the distance through this picture window are stunning.

MADLAB LLC
Example of a large transitional open concept dark wood floor living room design in New York with a two-sided fireplace and a stone fireplace
Example of a large transitional open concept dark wood floor living room design in New York with a two-sided fireplace and a stone fireplace
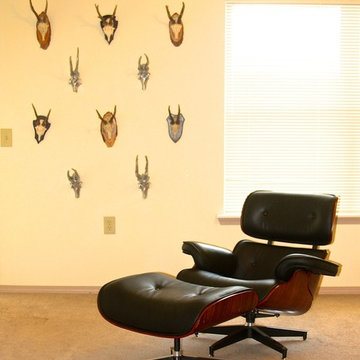
Example of a mid-sized trendy enclosed carpeted and beige floor living room design in Other with white walls, a two-sided fireplace, a plaster fireplace and a wall-mounted tv
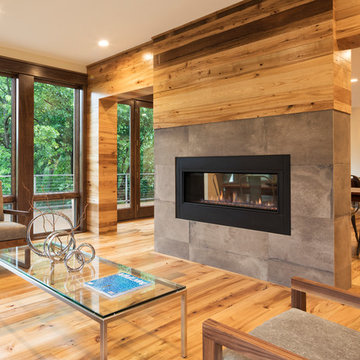
This great space features floor to ceiling windows and a double sided fireplace, shared with the casual dining and kitchen areas. - Photo by Landmark Photography
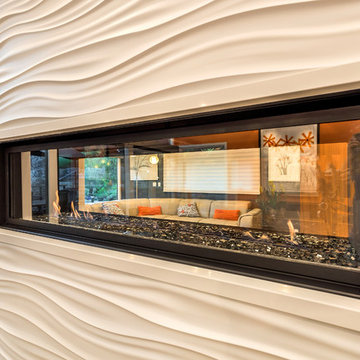
Virtual Imagery 360 Photography
Example of a trendy living room design in San Francisco with a two-sided fireplace
Example of a trendy living room design in San Francisco with a two-sided fireplace
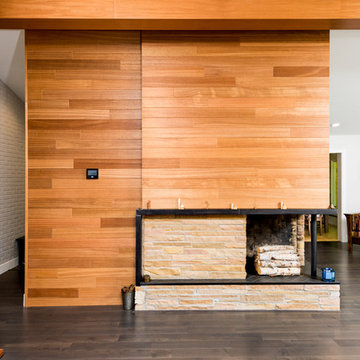
Example of a large mid-century modern open concept dark wood floor and brown floor living room design in Detroit with white walls, a brick fireplace, a two-sided fireplace and a media wall
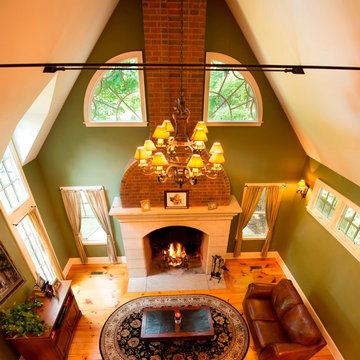
“A home should reflect the people who live in it,” says Mat Cummings of Cummings Architects. In this case, the home in question is the one where he and his family live, and it reflects their warm and creative personalities perfectly.
From unique windows and circular rooms with hand-painted ceiling murals to distinctive indoor balcony spaces and a stunning outdoor entertaining space that manages to feel simultaneously grand and intimate, this is a home full of special details and delightful surprises. The design marries casual sophistication with smart functionality resulting in a home that is perfectly suited to everyday living and entertaining.
Photo Credit: Cynthia August
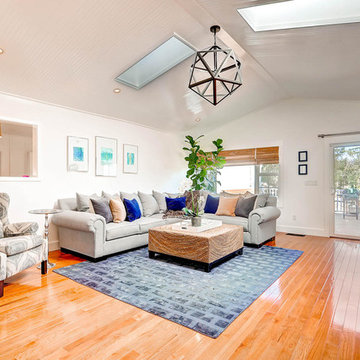
photography by- Virtuance
Inspiration for a transitional open concept medium tone wood floor family room remodel in San Diego with white walls, a two-sided fireplace and a stone fireplace
Inspiration for a transitional open concept medium tone wood floor family room remodel in San Diego with white walls, a two-sided fireplace and a stone fireplace
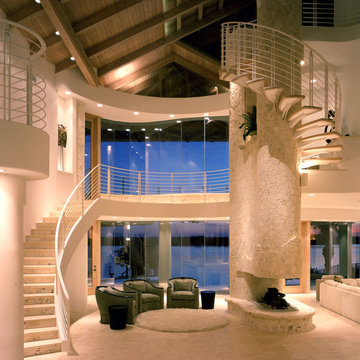
Living room - mid-sized contemporary loft-style travertine floor living room idea in Orlando with beige walls, a two-sided fireplace and a stone fireplace
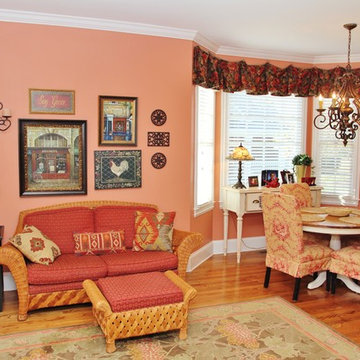
Steve Holley
Example of a mid-sized classic open concept medium tone wood floor family room design in Other with orange walls, a two-sided fireplace, a stone fireplace and a wall-mounted tv
Example of a mid-sized classic open concept medium tone wood floor family room design in Other with orange walls, a two-sided fireplace, a stone fireplace and a wall-mounted tv
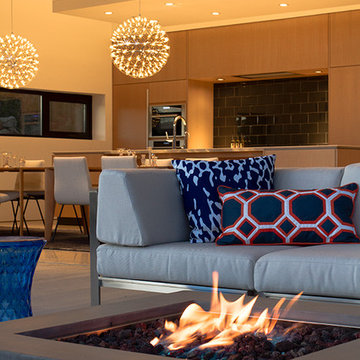
Sparano + Mooney Architecture / Ethan Marks
Minimalist open concept concrete floor family room photo in Salt Lake City with white walls, a two-sided fireplace, a concrete fireplace and a concealed tv
Minimalist open concept concrete floor family room photo in Salt Lake City with white walls, a two-sided fireplace, a concrete fireplace and a concealed tv
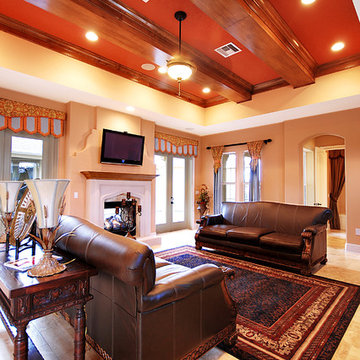
B&A Design Studio, Inc.
Example of a mid-sized tuscan open concept travertine floor family room design in Orlando with a two-sided fireplace and a wall-mounted tv
Example of a mid-sized tuscan open concept travertine floor family room design in Orlando with a two-sided fireplace and a wall-mounted tv
Orange Living Space with a Two-Sided Fireplace Ideas
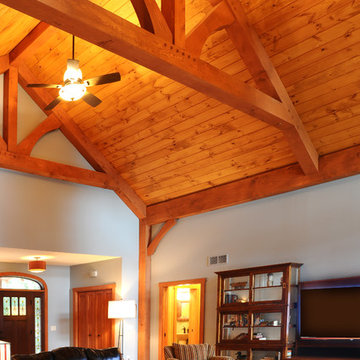
Great room with timber trusses. Photo by Hal Kearney.
Inspiration for a large open concept porcelain tile living room remodel in Milwaukee with white walls, a two-sided fireplace, a stone fireplace and no tv
Inspiration for a large open concept porcelain tile living room remodel in Milwaukee with white walls, a two-sided fireplace, a stone fireplace and no tv
1









