Orange Open Concept Home Theater Ideas
Refine by:
Budget
Sort by:Popular Today
1 - 20 of 59 photos
Item 1 of 3
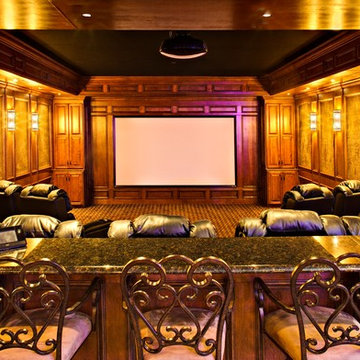
Paul Schlisman Photography Courtesy of Southampton Builders LLC.
Home theater - large traditional open concept carpeted and brown floor home theater idea in Chicago with brown walls and a projector screen
Home theater - large traditional open concept carpeted and brown floor home theater idea in Chicago with brown walls and a projector screen
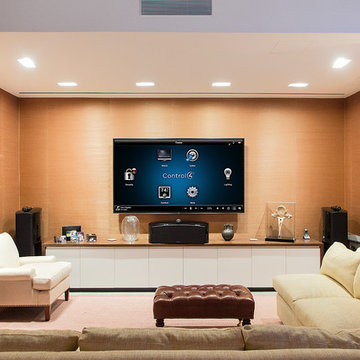
Home theater - 1960s open concept carpeted home theater idea in New York with orange walls and a wall-mounted tv
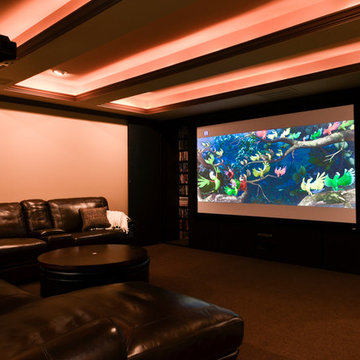
Amy Morris, Cira Photography
Mid-sized transitional open concept home theater photo in Atlanta with beige walls and a projector screen
Mid-sized transitional open concept home theater photo in Atlanta with beige walls and a projector screen
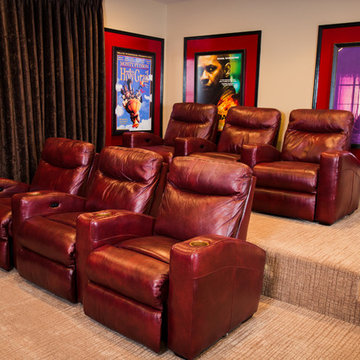
Jon W. Miller Photography
Home theater - small transitional open concept carpeted home theater idea in DC Metro with brown walls and a wall-mounted tv
Home theater - small transitional open concept carpeted home theater idea in DC Metro with brown walls and a wall-mounted tv
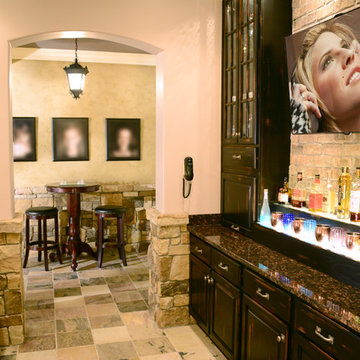
This lower level combines several areas into the perfect space to have a party or just hang out. The theater area features a starlight ceiling that even include a comet that passes through every minute. Premium sound and custom seating make it an amazing experience.
The sitting area has a brick wall and fireplace that is flanked by built in bookshelves. To the right, is a set of glass doors that open all of the way across. This expands the living area to the outside. Also, with the press of a button, blackout shades on all of the windows... turn day into night.
Seating around the bar makes playing a game of pool a real spectator sport... or just a place for some fun. The area also has a large workout room. Perfect for the times that pool isn't enough physical activity for you.
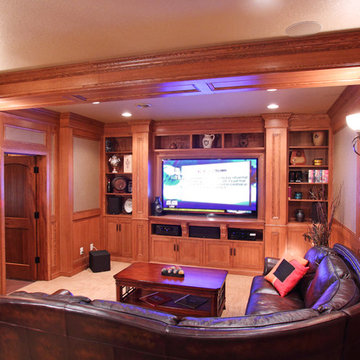
Michael's Photography /
Interior Design by: MAOlivier, LLC
Large elegant open concept home theater photo in Minneapolis with beige walls
Large elegant open concept home theater photo in Minneapolis with beige walls
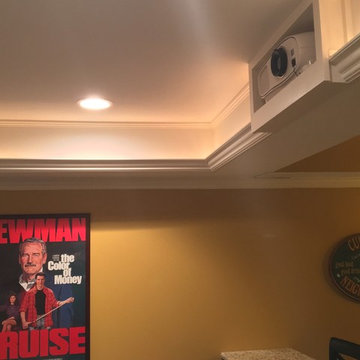
Custom Open Home Theater System in Rochester MI Basement. Acoustic Screen with Center, Left and Right Speaker placed in-wall behind. Custom wood working with device storage. Projector installed in above soffit for super clean look. Control4 System controlled. Open but closed space so you can view screen from basement bar and surround areas but closed enough to have the in-closed feel. Bar behind back seating for snacking and watching.
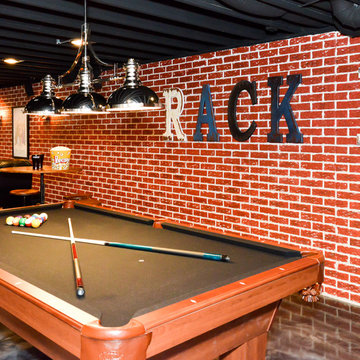
Example of a large arts and crafts open concept home theater design in Detroit with a projector screen
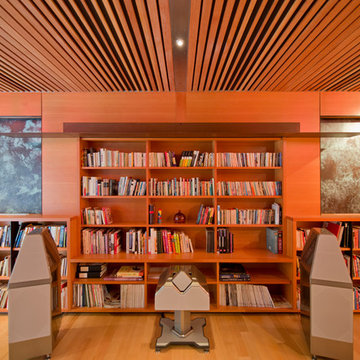
This home's lower level is designed as a refined media center, library, and supporting cantina. Sliding copper panels with a verdigris patina, an acoustically designed fir slat ceiling, and drop down projection screen and shades create an entertainment space for hosting or simply unwinding after a long week.
Photos by Jordan Inman & Kyle Kinney
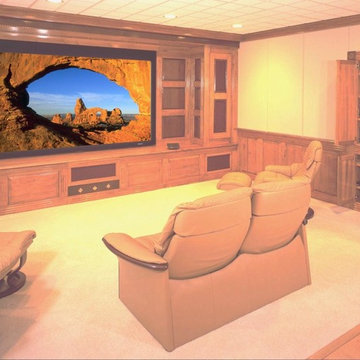
Mid-sized elegant open concept carpeted home theater photo in Other with beige walls and a media wall
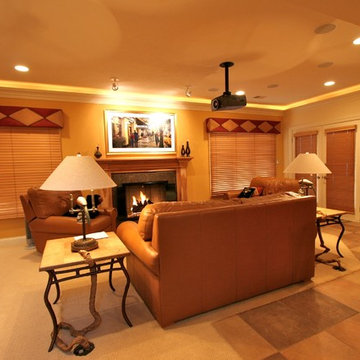
Home theater - mid-sized traditional open concept carpeted home theater idea in Chicago with yellow walls and a projector screen
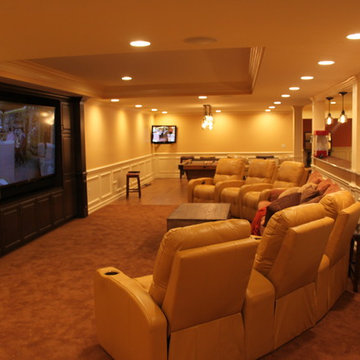
Douglas Harbert
Inspiration for a huge timeless open concept carpeted and beige floor home theater remodel in Detroit with a media wall and yellow walls
Inspiration for a huge timeless open concept carpeted and beige floor home theater remodel in Detroit with a media wall and yellow walls
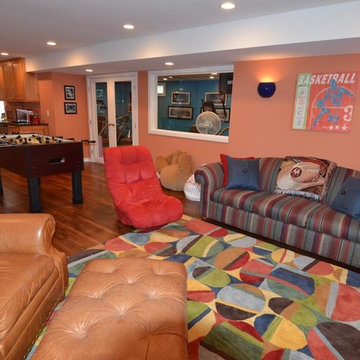
The game action is right here. The kids can gather and find all is for them. The TV and gaming equipment is in stored in the wall.
Home theater - huge contemporary open concept medium tone wood floor home theater idea in Philadelphia with orange walls and a media wall
Home theater - huge contemporary open concept medium tone wood floor home theater idea in Philadelphia with orange walls and a media wall
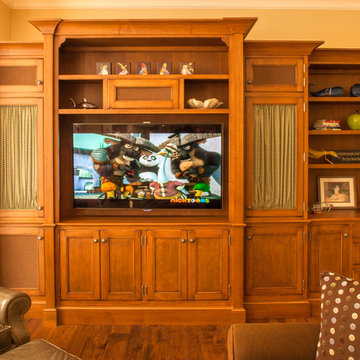
Emanuel Dimitri Volakis
Open concept medium tone wood floor home theater photo in San Francisco with yellow walls and a media wall
Open concept medium tone wood floor home theater photo in San Francisco with yellow walls and a media wall
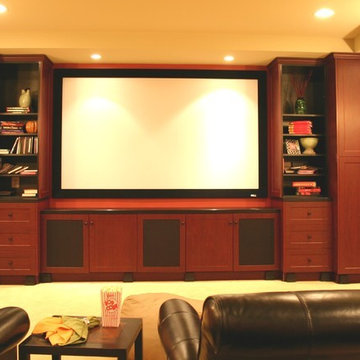
Home theater - large transitional open concept carpeted and beige floor home theater idea in Other with a media wall and beige walls
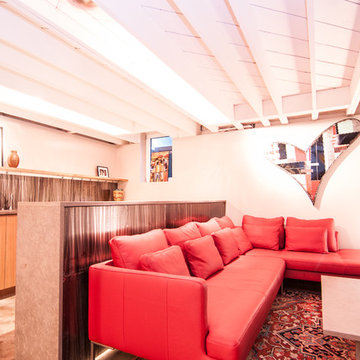
VZ studios
Inspiration for a mid-sized timeless open concept concrete floor home theater remodel in Portland with a projector screen
Inspiration for a mid-sized timeless open concept concrete floor home theater remodel in Portland with a projector screen
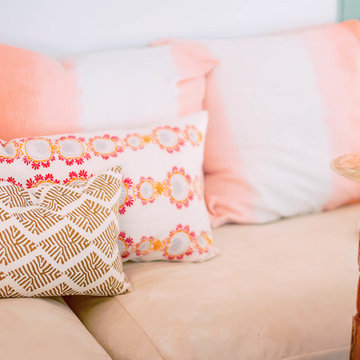
Theo Johnson
Home theater - small contemporary open concept painted wood floor and black floor home theater idea in New York with white walls and a wall-mounted tv
Home theater - small contemporary open concept painted wood floor and black floor home theater idea in New York with white walls and a wall-mounted tv
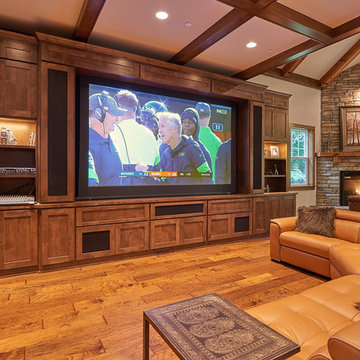
Hidden built-in TV projector screen and entertaining area.
Inspiration for a large transitional open concept dark wood floor and brown floor home theater remodel in Seattle with white walls and a projector screen
Inspiration for a large transitional open concept dark wood floor and brown floor home theater remodel in Seattle with white walls and a projector screen
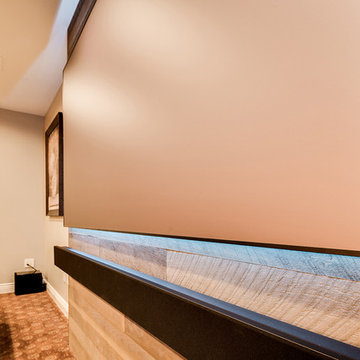
The client had a finished basement space that was not functioning for the entire family. He spent a lot of time in his gym, which was not large enough to accommodate all his equipment and did not offer adequate space for aerobic activities. To appeal to the client's entertaining habits, a bar, gaming area, and proper theater screen needed to be added. There were some ceiling and lolly column restraints that would play a significant role in the layout of our new design, but the Gramophone Team was able to create a space in which every detail appeared to be there from the beginning. Rustic wood columns and rafters, weathered brick, and an exposed metal support beam all add to this design effect becoming real.
Maryland Photography Inc.
Orange Open Concept Home Theater Ideas
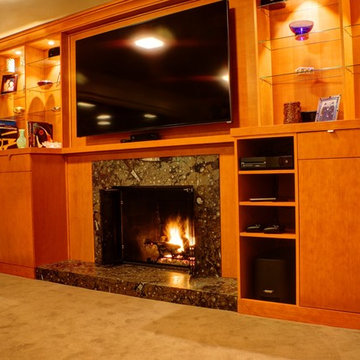
Jeff Doyle
Example of a 1950s open concept carpeted and beige floor home theater design in Seattle with a wall-mounted tv
Example of a 1950s open concept carpeted and beige floor home theater design in Seattle with a wall-mounted tv
1





