Orange Powder Room Ideas
Refine by:
Budget
Sort by:Popular Today
1 - 20 of 70 photos
Item 1 of 3
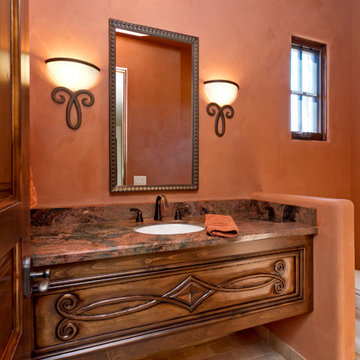
High Res Media
Example of a mid-sized tuscan travertine floor powder room design in Phoenix with an undermount sink, medium tone wood cabinets, granite countertops, a one-piece toilet and pink walls
Example of a mid-sized tuscan travertine floor powder room design in Phoenix with an undermount sink, medium tone wood cabinets, granite countertops, a one-piece toilet and pink walls

Glowing white onyx wall and vanity in the Powder.
Kim Pritchard Photography
Inspiration for a large contemporary white tile and stone slab marble floor and beige floor powder room remodel in Los Angeles with flat-panel cabinets, brown cabinets, a one-piece toilet, a vessel sink and onyx countertops
Inspiration for a large contemporary white tile and stone slab marble floor and beige floor powder room remodel in Los Angeles with flat-panel cabinets, brown cabinets, a one-piece toilet, a vessel sink and onyx countertops
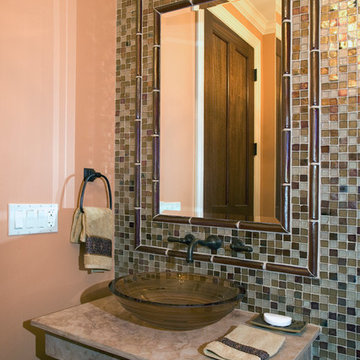
Linda Oyama Bryan
Large elegant multicolored tile and mosaic tile ceramic tile powder room photo in Chicago with a vessel sink, granite countertops and multicolored walls
Large elegant multicolored tile and mosaic tile ceramic tile powder room photo in Chicago with a vessel sink, granite countertops and multicolored walls
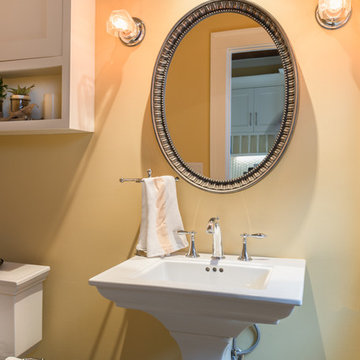
Much better.
Photography ©2014 Adam Gibson
Inspiration for a timeless powder room remodel in Indianapolis
Inspiration for a timeless powder room remodel in Indianapolis
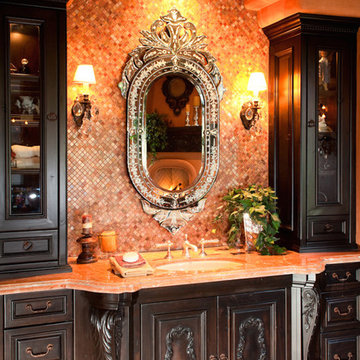
We love this powder room's custom vanity, mosaic tile, and traditional wall sconces.
Example of a huge classic beige tile and mosaic tile powder room design in Phoenix with black cabinets, brown walls, an integrated sink, granite countertops and raised-panel cabinets
Example of a huge classic beige tile and mosaic tile powder room design in Phoenix with black cabinets, brown walls, an integrated sink, granite countertops and raised-panel cabinets
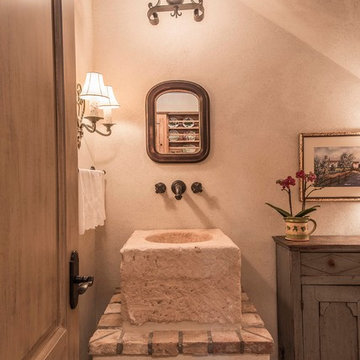
A slanted ceiling powder room tucked beneath the stairs makes the perfect getaway to freshen up.
Location: Paradise Valley, AZ
Photography: Scott Sandler
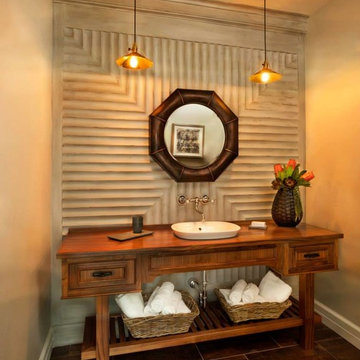
Blackstone Edge Photography
Powder room - large tropical porcelain tile powder room idea in Portland with furniture-like cabinets, medium tone wood cabinets, beige walls and wood countertops
Powder room - large tropical porcelain tile powder room idea in Portland with furniture-like cabinets, medium tone wood cabinets, beige walls and wood countertops
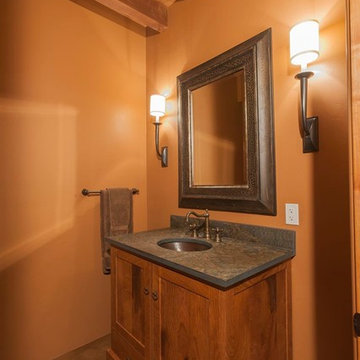
Southwest inspired powder bath with custom cabinets and clean lines. (Brazilian slate counter top)
This is a custom home that was designed and built by a super Tucson team. We remember walking on the dirt lot thinking of what would one day grow from the Tucson desert. We could not have been happier with the result.
This home has a Southwest feel with a masculine transitional look. We used many regional materials and our custom millwork was mesquite. The home is warm, inviting, and relaxing. The interior furnishings are understated so as to not take away from the breathtaking desert views.
The floors are stained and scored concrete and walls are a mixture of plaster and masonry.
Christopher Bowden Photography http://christopherbowdenphotography.com/
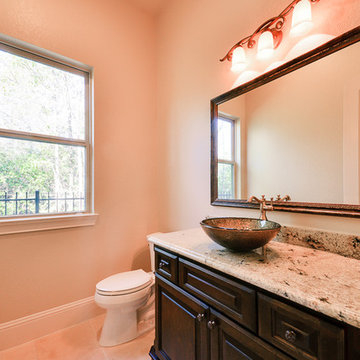
Inspiration for a small transitional beige tile and ceramic tile travertine floor powder room remodel in Houston with a vessel sink, dark wood cabinets, granite countertops and beige walls
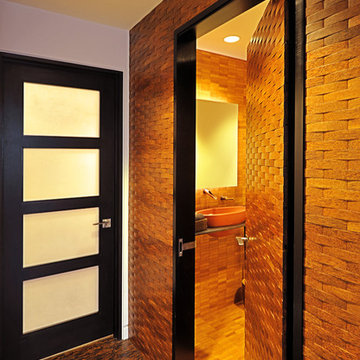
CCI Design Inc.
Example of a mid-sized trendy mosaic tile porcelain tile powder room design in Cincinnati with a two-piece toilet, beige walls and a vessel sink
Example of a mid-sized trendy mosaic tile porcelain tile powder room design in Cincinnati with a two-piece toilet, beige walls and a vessel sink
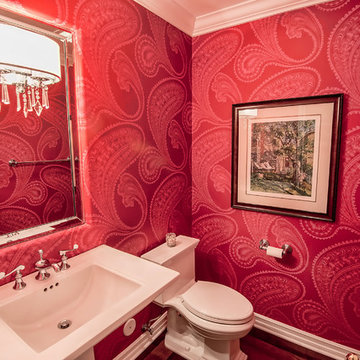
Adam Latham - Bel Air Photography
Example of a small classic powder room design in Los Angeles with a pedestal sink, a one-piece toilet and red walls
Example of a small classic powder room design in Los Angeles with a pedestal sink, a one-piece toilet and red walls
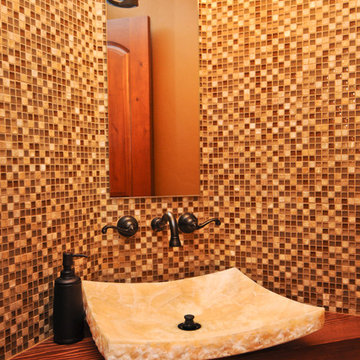
This Exposed Timber Accented Home sits on a spectacular lot with 270 degree views of Mountains, Lakes and Horse Pasture. Designed by BHH Partners and Built by Brian L. Wray for a young couple hoping to keep the home classic enough to last a lifetime, but contemporary enough to reflect their youthfulness as newlyweds starting a new life together.
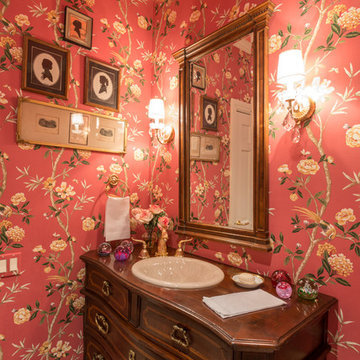
Powder rooms should be exciting, and this is a wonderful example because rusty and salmon reds run throughout the clients collection of antique Persian rugs. Mr. Dodge chose a colorful floral wallpaper for this powder room and painted the ceiling the background color of the paper. And old chest of drawers was refurbished to house the sink and faucetry. The doors were reconfigured to go around the plumbing so that all of them were useful. A salmon Persian rug graces the floor.
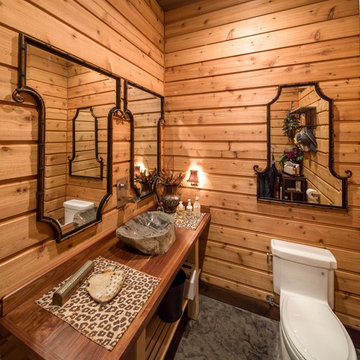
Inspiration for a mid-sized rustic concrete floor powder room remodel in Philadelphia with furniture-like cabinets, medium tone wood cabinets, a one-piece toilet, brown walls, a vessel sink and wood countertops
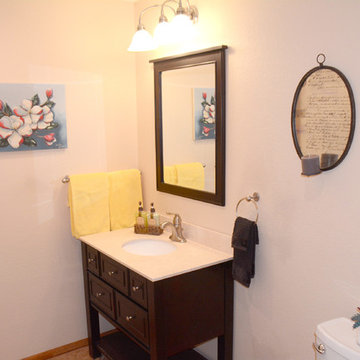
Large southwest ceramic tile powder room photo in Albuquerque with dark wood cabinets, a two-piece toilet, white walls, an integrated sink and solid surface countertops
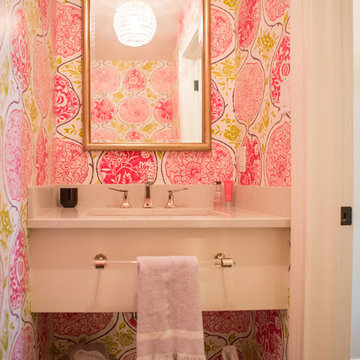
Fun wallpaper in Powder Room off of hallway leading from Mudroom to Living Room. Sink was suspended in the counter top with a finished cabinet panel front to hide the plumbing and matching shelf below for storage. Heather Shier (Photographer)
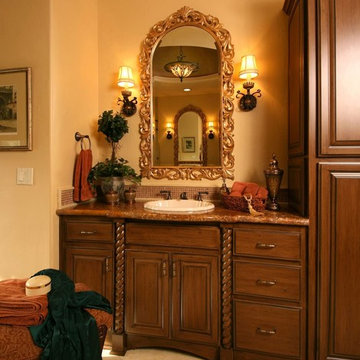
The entry powder room received custom cabinets with custom furniture finish of opaque conversion varnish with glaze top coats. The floor received the same tile as the kitchen. The great room has a 14' ceiling, three 5-foot by 7-foot wood outswing doors with arched tops, and the tile used was the same as that used in the kitchen.
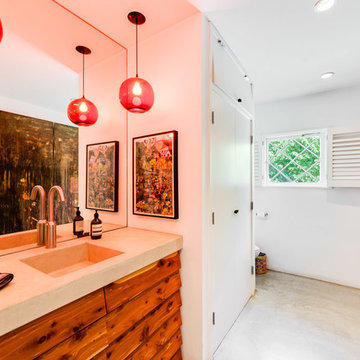
Inspiration for a mid-sized eclectic concrete floor powder room remodel in Los Angeles with an integrated sink, louvered cabinets, medium tone wood cabinets, a two-piece toilet and limestone countertops
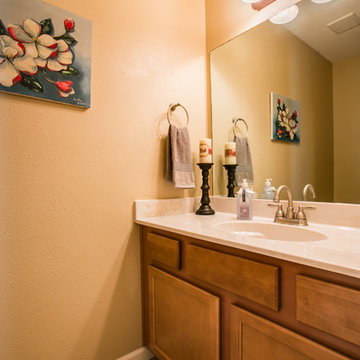
For More Information, Contact Wayne Story, Wayne@waynebuyshouses.com and 505-220-7288. Open House Sunday, July 31st, 2pm to 4pm. Staging by MAP Consultants, llc (me) furniture provided by CORT Furniture Rental ABQ. Photos Courtesy of Josh Frick, FotoVan.com
Orange Powder Room Ideas
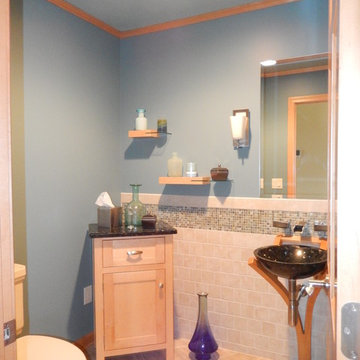
Custom vessel bowl base designed by Homeowner and built by Bauman Custom Woodworking. Custom floating glass/wood shelves designed by 3-D Design and built by Bauman Custom Woodworking. Ceramic tile floor. maple cabinets, natural finish. Glass vessel bowl. Wall mounted faucet.
1





