All Ceiling Designs Orange Powder Room Ideas
Sort by:Popular Today
1 - 20 of 56 photos

Steven Brooke Studios
Powder room - mid-sized traditional tray ceiling powder room idea in Miami with an undermount sink, brown countertops, marble countertops, open cabinets, brown cabinets, beige walls and a freestanding vanity
Powder room - mid-sized traditional tray ceiling powder room idea in Miami with an undermount sink, brown countertops, marble countertops, open cabinets, brown cabinets, beige walls and a freestanding vanity

Powder room with preppy green high gloss paint, pedestal sink and brass fixtures. Flooring is marble basketweave tile.
Powder room - small traditional marble floor, black floor and vaulted ceiling powder room idea in St Louis with white cabinets, green walls, a pedestal sink and a freestanding vanity
Powder room - small traditional marble floor, black floor and vaulted ceiling powder room idea in St Louis with white cabinets, green walls, a pedestal sink and a freestanding vanity

Complete powder room remodel
Inspiration for a small light wood floor, wallpaper ceiling and wainscoting powder room remodel in Denver with white cabinets, a one-piece toilet, black walls, an integrated sink and a freestanding vanity
Inspiration for a small light wood floor, wallpaper ceiling and wainscoting powder room remodel in Denver with white cabinets, a one-piece toilet, black walls, an integrated sink and a freestanding vanity
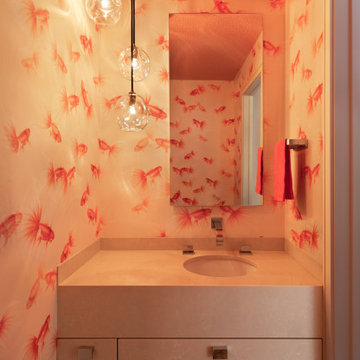
Mid-sized trendy wallpaper ceiling and wallpaper powder room photo in San Francisco with flat-panel cabinets, beige cabinets, an undermount sink, limestone countertops and beige countertops
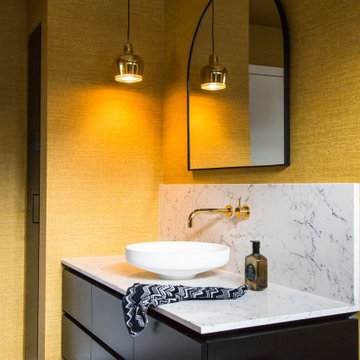
This powder room was designed to make a statement when guest are visiting. The Caesarstone counter top in White Attica was used as a splashback to keep the design sleek. A gold A330 pendant light references the gold tap ware supplier by Reece.
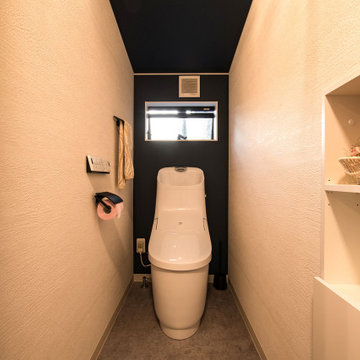
天井と壁の奥には、ネイビーのアクセントクロスで空間を引き締めます。
全体的に、白の面積を多めにしているので清潔感があり、圧迫感を感じさせません。
トイレは便器と水洗器の一体型・プレアスHSタイプで、スペースを有効に使います。
Example of a small trendy vinyl floor, gray floor, wallpaper ceiling and wallpaper powder room design in Other with a one-piece toilet, multicolored walls and an integrated sink
Example of a small trendy vinyl floor, gray floor, wallpaper ceiling and wallpaper powder room design in Other with a one-piece toilet, multicolored walls and an integrated sink
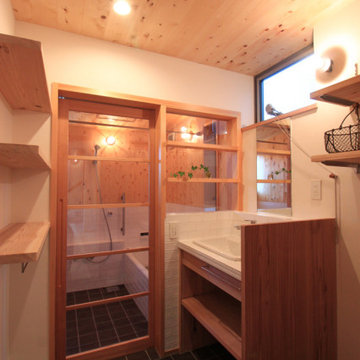
洗面所と浴室の床はほとんどフラットで柔らかく暖かいコルクタイルの床としています。浴室用のコルクタイルです。洗面所の天井は水に強く柑橘系の香りのする槙の木です。浴室とひと続きにして明るい空間としています。
Inspiration for a small white tile and porcelain tile cork floor, black floor and wood ceiling powder room remodel in Yokohama with white cabinets, white walls, a drop-in sink, tile countertops, white countertops and a built-in vanity
Inspiration for a small white tile and porcelain tile cork floor, black floor and wood ceiling powder room remodel in Yokohama with white cabinets, white walls, a drop-in sink, tile countertops, white countertops and a built-in vanity
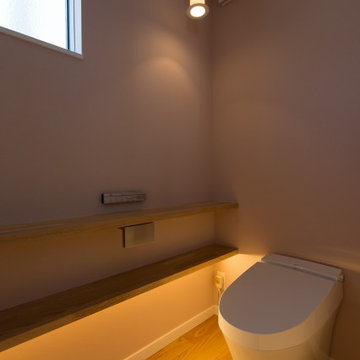
Example of a mid-sized danish medium tone wood floor, beige floor, wallpaper ceiling and wallpaper powder room design in Fukuoka with a one-piece toilet, pink walls and a floating vanity
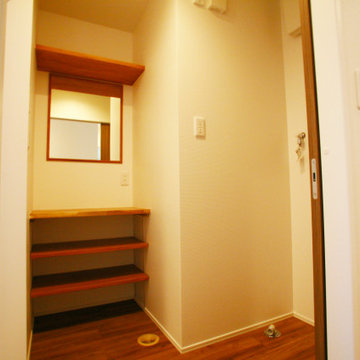
Inspiration for a mid-sized scandinavian medium tone wood floor, brown floor, wallpaper ceiling and wallpaper powder room remodel in Other with beaded inset cabinets, medium tone wood cabinets, a one-piece toilet, white walls, a vessel sink, white countertops and a built-in vanity
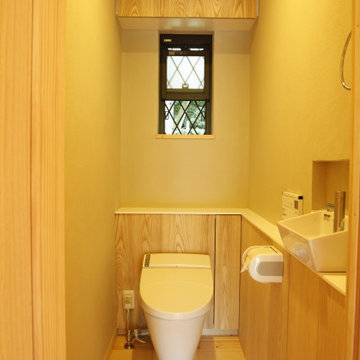
Small danish light wood floor, wallpaper ceiling and wainscoting powder room photo in Kyoto with flat-panel cabinets, white cabinets, a one-piece toilet, a drop-in sink, solid surface countertops and a built-in vanity
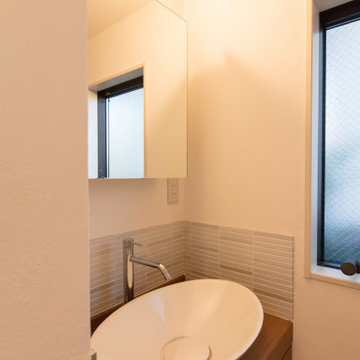
Powder room - gray tile light wood floor, wallpaper ceiling and wallpaper powder room idea in Tokyo with beaded inset cabinets, medium tone wood cabinets, white walls, white countertops and a freestanding vanity
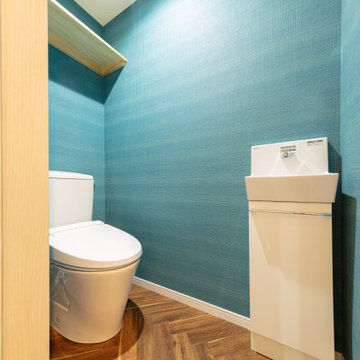
1階トイレ。サンゲツさんの壁紙を使用。
Mid-sized trendy painted wood floor, brown floor, wallpaper ceiling and wallpaper powder room photo in Osaka with flat-panel cabinets, white cabinets, solid surface countertops, white countertops, a freestanding vanity, a two-piece toilet and blue walls
Mid-sized trendy painted wood floor, brown floor, wallpaper ceiling and wallpaper powder room photo in Osaka with flat-panel cabinets, white cabinets, solid surface countertops, white countertops, a freestanding vanity, a two-piece toilet and blue walls
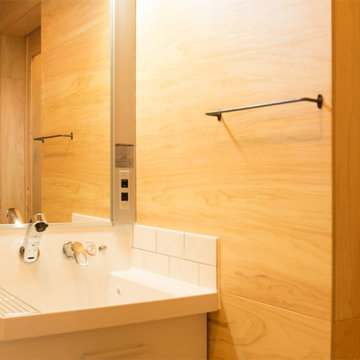
コンパクトな洗面台ですが、気持ちよく使って頂けるようにスタイリッシュな物にこだわりました。
Example of a small brown tile and porcelain tile brown floor, wood ceiling and wood wall powder room design in Kobe with white cabinets, brown walls, an integrated sink, white countertops and a freestanding vanity
Example of a small brown tile and porcelain tile brown floor, wood ceiling and wood wall powder room design in Kobe with white cabinets, brown walls, an integrated sink, white countertops and a freestanding vanity
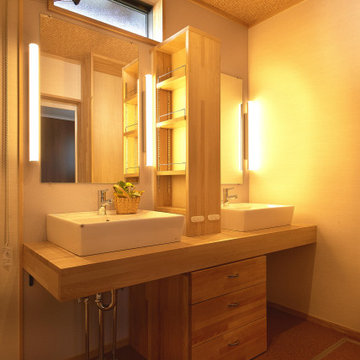
造作洗面化粧台。
Minimalist vinyl floor, brown floor, wallpaper ceiling and wallpaper powder room photo in Osaka with light wood cabinets, white walls, a vessel sink and a built-in vanity
Minimalist vinyl floor, brown floor, wallpaper ceiling and wallpaper powder room photo in Osaka with light wood cabinets, white walls, a vessel sink and a built-in vanity
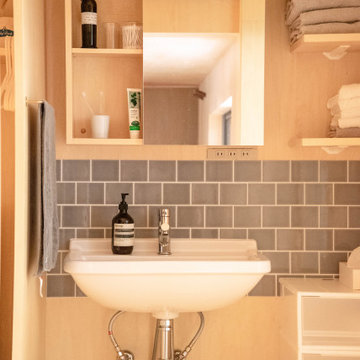
Small gray tile wood ceiling and wood wall powder room photo in Other with a built-in vanity
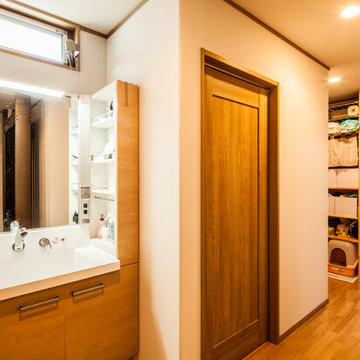
Plywood floor, brown floor, wallpaper ceiling and wallpaper powder room photo in Other with light wood cabinets, white walls, an integrated sink and white countertops
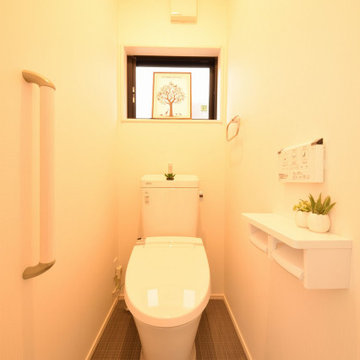
Mid-sized danish brown floor, wallpaper ceiling and wallpaper powder room photo in Other with a one-piece toilet and white walls
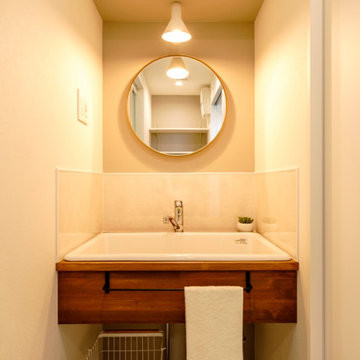
洗面は足元がスッキリしたデザインの造作のものに。
水はね防止で3面にパネルを貼り、お掃除もしやすくなりました。
床はモルタル調のクッションフロアを採用。
壁には断熱材を施工することで、安心してお風呂に入っていただけます。
Example of a danish gray floor, wallpaper ceiling and wallpaper powder room design in Other with white cabinets, brown countertops and a freestanding vanity
Example of a danish gray floor, wallpaper ceiling and wallpaper powder room design in Other with white cabinets, brown countertops and a freestanding vanity

階段下に設けられたトイレ。
天井はモダンアートのようなイタリアンレッドで白とのコントラストが美しい空間になっています。
Powder room - small modern porcelain tile, white floor, wallpaper ceiling and wallpaper powder room idea in Tokyo Suburbs with beaded inset cabinets, white cabinets, a one-piece toilet, white walls, a wall-mount sink, solid surface countertops and a built-in vanity
Powder room - small modern porcelain tile, white floor, wallpaper ceiling and wallpaper powder room idea in Tokyo Suburbs with beaded inset cabinets, white cabinets, a one-piece toilet, white walls, a wall-mount sink, solid surface countertops and a built-in vanity
All Ceiling Designs Orange Powder Room Ideas
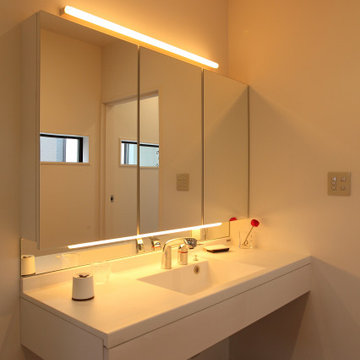
Plywood floor, brown floor, wallpaper ceiling and wallpaper powder room photo in Other with white cabinets, white walls, an integrated sink and a floating vanity
1





