Orange Powder Room with an Undermount Sink Ideas
Refine by:
Budget
Sort by:Popular Today
1 - 20 of 178 photos
Item 1 of 3
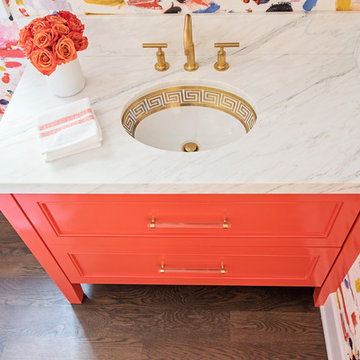
Wow! Pop of modern art in this traditional home! Coral color lacquered sink vanity compliments the home's original Sherle Wagner gilded greek key sink. What a treasure to be able to reuse this treasure of a sink! Lucite and gold play a supporting role to this amazing wallpaper! Powder Room favorite! Photographer Misha Hettie. Wallpaper is 'Arty' from Pierre Frey. Find details and sources for this bath in this feature story linked here: https://www.houzz.com/ideabooks/90312718/list/colorful-confetti-wallpaper-makes-for-a-cheerful-powder-room

A bright, inviting powder room with beautiful tile accents behind the taps. A built-in dark-wood furniture vanity with plenty of space for needed items. A red oak hardwood floor pairs well with the burnt orange wall color. The wall paint is AF-280 Salsa Dancing from Benjamin Moore.
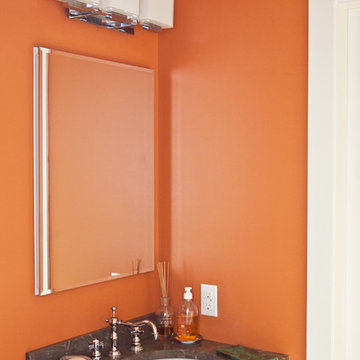
Denison Lourenco/ Deraso
Elegant powder room photo in New York with an undermount sink, granite countertops and orange walls
Elegant powder room photo in New York with an undermount sink, granite countertops and orange walls
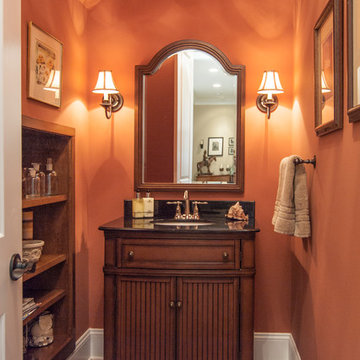
j. stephen young
Example of a classic powder room design in Charlotte with an undermount sink, recessed-panel cabinets and dark wood cabinets
Example of a classic powder room design in Charlotte with an undermount sink, recessed-panel cabinets and dark wood cabinets
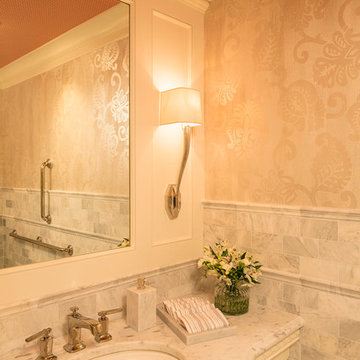
Interior Design: Martha O'Hara Interiors
Contractor: John Kraemer & Sons
Photography: Troy Thies Photography
Photo Styling: Shannon Gale
Powder room - traditional white tile and subway tile powder room idea in Minneapolis with an undermount sink, white cabinets, marble countertops and a two-piece toilet
Powder room - traditional white tile and subway tile powder room idea in Minneapolis with an undermount sink, white cabinets, marble countertops and a two-piece toilet
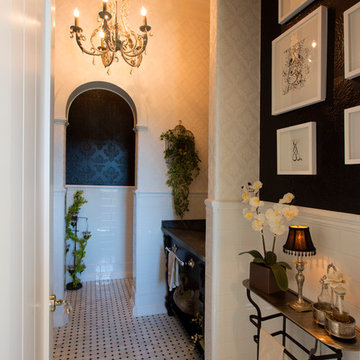
Powder room - mid-sized mid-century modern white tile and ceramic tile marble floor powder room idea in Dallas with open cabinets, black cabinets, a two-piece toilet, black walls, an undermount sink and marble countertops
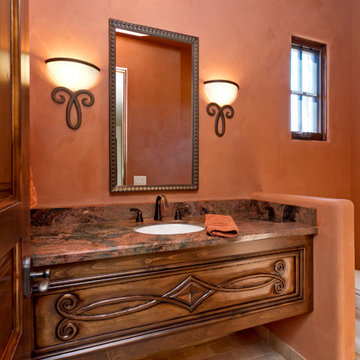
High Res Media
Example of a mid-sized tuscan travertine floor powder room design in Phoenix with an undermount sink, medium tone wood cabinets, granite countertops, a one-piece toilet and pink walls
Example of a mid-sized tuscan travertine floor powder room design in Phoenix with an undermount sink, medium tone wood cabinets, granite countertops, a one-piece toilet and pink walls
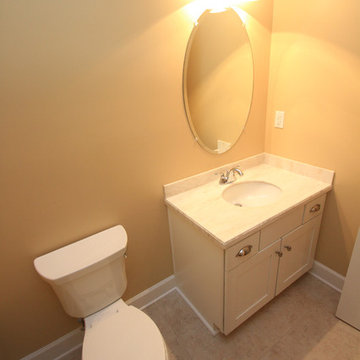
Dreambuilder 11 is a beautiful, rustic, cottage-style home with an abundance of rich colors and textures on the exterior. Generous stone, lap siding and board & batten siding in blacks, tans and greens create a vision of a forest retreat. The four bedroom, two and a half bath home features 2,347 SF on two floors. Inside, an open floor plan with dramatic two-story great room, separate dining room and first-floor master suite make for a beautiful and functional home.
Deremer Studios
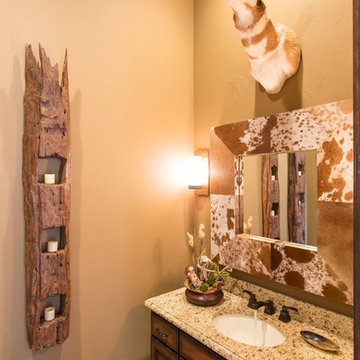
Michael Hunter Photography
Inspiration for a mid-sized rustic powder room remodel in Dallas with furniture-like cabinets, dark wood cabinets, beige walls, an undermount sink and granite countertops
Inspiration for a mid-sized rustic powder room remodel in Dallas with furniture-like cabinets, dark wood cabinets, beige walls, an undermount sink and granite countertops
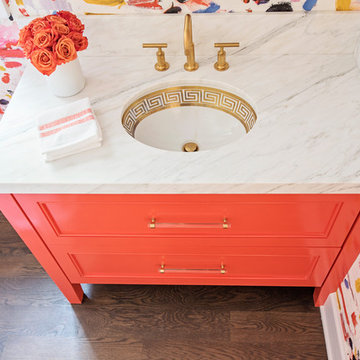
Wow! Pop of modern art in this traditional home! Coral color lacquered sink vanity compliments the home's original Sherle Wagner gilded greek key sink. What a treasure to be able to reuse this treasure of a sink! Lucite and gold play a supporting role to this amazing wallpaper! Powder Room favorite! Photographer Misha Hettie. Wallpaper is 'Arty' from Pierre Frey. Find details and sources for this bath in this feature story linked here: https://www.houzz.com/ideabooks/90312718/list/colorful-confetti-wallpaper-makes-for-a-cheerful-powder-room
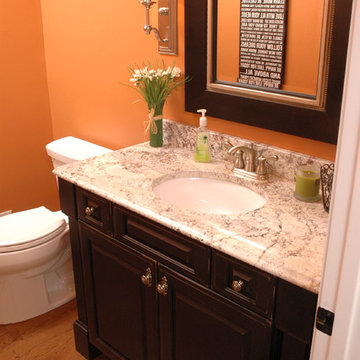
The powder room was updated with a new vanity in Brookhaven's Fremont Square Raised Panel door (frameless) in Maple with a Matte Heirloom Black w/ Espresso Glaze and distressing. The counter is White Spring granite.
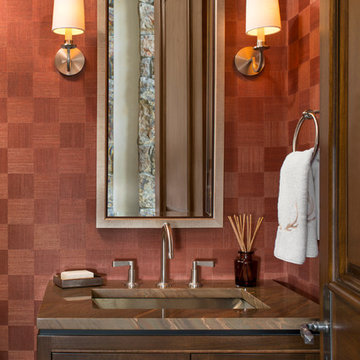
Kimberly Gavin Photography
Small minimalist beige tile powder room photo in Denver with recessed-panel cabinets, dark wood cabinets, a one-piece toilet, granite countertops, pink walls and an undermount sink
Small minimalist beige tile powder room photo in Denver with recessed-panel cabinets, dark wood cabinets, a one-piece toilet, granite countertops, pink walls and an undermount sink
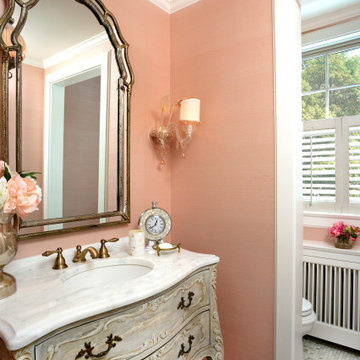
Architect: Cook Architectural Design Studio
General Contractor: Erotas Building Corp
Photo Credit: Susan Gilmore Photography
Mid-sized elegant white tile mosaic tile floor powder room photo in Minneapolis with furniture-like cabinets, pink walls, an undermount sink and marble countertops
Mid-sized elegant white tile mosaic tile floor powder room photo in Minneapolis with furniture-like cabinets, pink walls, an undermount sink and marble countertops
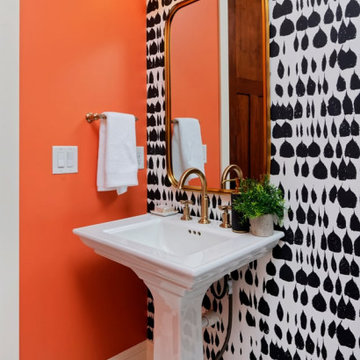
Our clients for this project asked our Montecito studio to give their house a complete facelift and renovation while they were in transit from North Carolina.
The beautiful family with young children wanted to change the kitchen, master bedroom, kids suites, and living room. We loved that our clients were not afraid of colors and patterns and were always open to pushing the envelope when we incorporated certain palettes and fabrics throughout the house.
We also accommodated some of the existing furniture from our clients' old home in NC. Our team coordinated all the logistics for them to move into their new home, including picking up their vehicles, managing the moving company, and having their home ready for when they walked in.
---
Project designed by Montecito interior designer Margarita Bravo. She serves Montecito as well as surrounding areas such as Hope Ranch, Summerland, Santa Barbara, Isla Vista, Mission Canyon, Carpinteria, Goleta, Ojai, Los Olivos, and Solvang.
---
For more about MARGARITA BRAVO, click here: https://www.margaritabravo.com/
To learn more about this project, click here:
https://www.margaritabravo.com/portfolio/interiors-bold-colorful-denver-home/
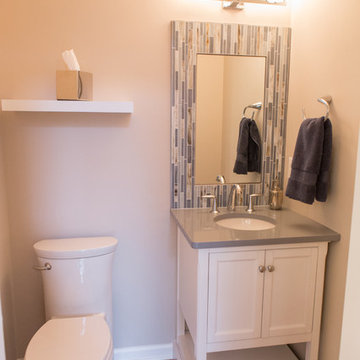
The small powder room received a makeover with a new vanity, toilet, plumbing & lighting fixtures, and mirror. The mirror surround was created in the field (around a plain sheet of mirror) using glass matchstick mosaic tile and metal edge strips.
Photo: Alimond Photography, Leesburg, VA
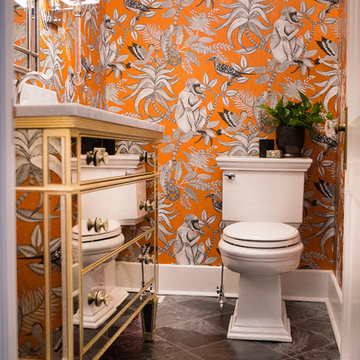
Example of a small transitional slate floor and black floor powder room design in Other with furniture-like cabinets, a two-piece toilet, orange walls, an undermount sink and marble countertops
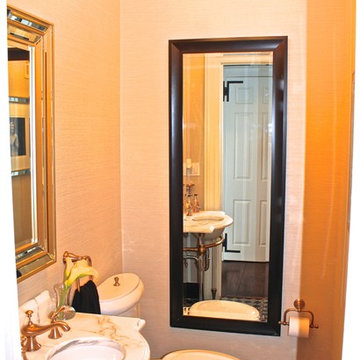
Amanda Haytaian
Small trendy black tile ceramic tile powder room photo in New York with an undermount sink, marble countertops, a two-piece toilet and beige walls
Small trendy black tile ceramic tile powder room photo in New York with an undermount sink, marble countertops, a two-piece toilet and beige walls
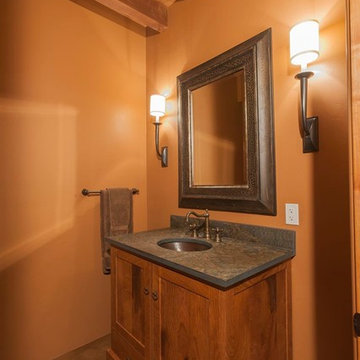
Southwest inspired powder bath with custom cabinets and clean lines. (Brazilian slate counter top)
This is a custom home that was designed and built by a super Tucson team. We remember walking on the dirt lot thinking of what would one day grow from the Tucson desert. We could not have been happier with the result.
This home has a Southwest feel with a masculine transitional look. We used many regional materials and our custom millwork was mesquite. The home is warm, inviting, and relaxing. The interior furnishings are understated so as to not take away from the breathtaking desert views.
The floors are stained and scored concrete and walls are a mixture of plaster and masonry.
Christopher Bowden Photography http://christopherbowdenphotography.com/
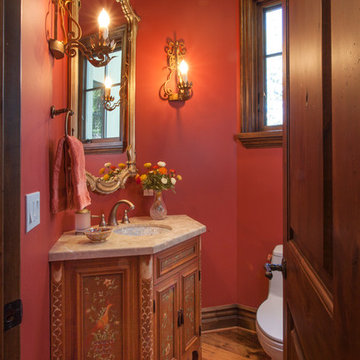
Custom hand painted cabinet with shell sink. Custom iron wall sconces.
Photo by Gail Owens photography.
Example of a small classic medium tone wood floor powder room design in Los Angeles with recessed-panel cabinets, medium tone wood cabinets, a one-piece toilet, red walls, an undermount sink and marble countertops
Example of a small classic medium tone wood floor powder room design in Los Angeles with recessed-panel cabinets, medium tone wood cabinets, a one-piece toilet, red walls, an undermount sink and marble countertops
Orange Powder Room with an Undermount Sink Ideas
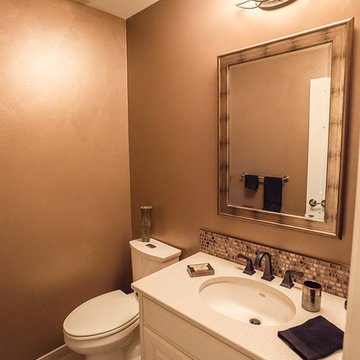
New toilet, tile, paint, counter, mosaic tile backsplash and fun fixture. Photographed by Josh Roper
Small transitional multicolored tile and mosaic tile ceramic tile powder room photo in Boise with raised-panel cabinets, white cabinets, a two-piece toilet, brown walls, an undermount sink and quartz countertops
Small transitional multicolored tile and mosaic tile ceramic tile powder room photo in Boise with raised-panel cabinets, white cabinets, a two-piece toilet, brown walls, an undermount sink and quartz countertops
1





