Orange Single-Wall Laundry Room Ideas
Refine by:
Budget
Sort by:Popular Today
1 - 20 of 87 photos
Item 1 of 3
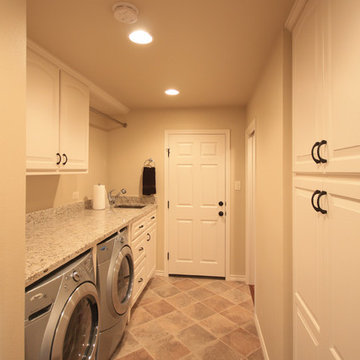
Laundry room - mid-sized traditional single-wall porcelain tile laundry room idea in Austin with an undermount sink, raised-panel cabinets, white cabinets, beige walls and a side-by-side washer/dryer

Mike and Stacy moved to the country to be around the rolling landscape and feed the birds outside their Hampshire country home. After living in the home for over ten years, they knew exactly what they wanted to renovate their 1980’s two story once their children moved out. It all started with the desire to open up the floor plan, eliminating constricting walls around the dining room and the eating area that they didn’t plan to use once they had access to what used to be a formal dining room.
They wanted to enhance the already warm country feel their home already had, with some warm hickory cabinets and casual granite counter tops. When removing the pantry and closet between the kitchen and the laundry room, the new design now just flows from the kitchen directly into the smartly appointed laundry area and adjacent powder room.
The new eat in kitchen bar is frequented by guests and grand-children, and the original dining table area can be accessed on a daily basis in the new open space. One instant sensation experienced by anyone entering the front door is the bright light that now transpires from the front of the house clear through the back; making the entire first floor feel free flowing and inviting.
Photo Credits- Joe Nowak
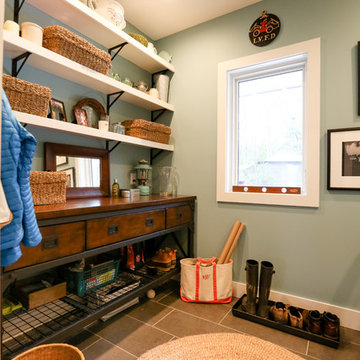
Utility room - mid-sized transitional single-wall porcelain tile and gray floor utility room idea in Other with open cabinets, white cabinets, wood countertops, blue walls, a side-by-side washer/dryer and brown countertops
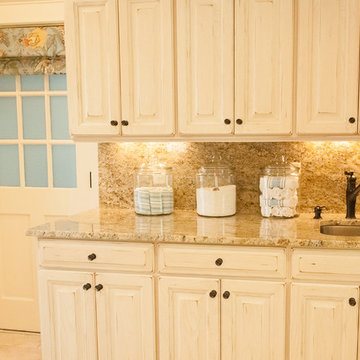
photo: Marita Weil, designer: Michelle Mentzer, Cabinets: Platinum Kitchens
Country single-wall travertine floor utility room photo in Atlanta with an undermount sink, raised-panel cabinets and distressed cabinets
Country single-wall travertine floor utility room photo in Atlanta with an undermount sink, raised-panel cabinets and distressed cabinets
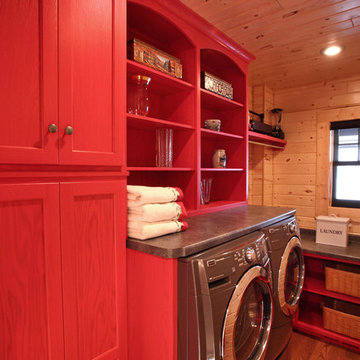
Michael's Photography
Example of a mid-sized mountain style single-wall medium tone wood floor dedicated laundry room design in Minneapolis with flat-panel cabinets, red cabinets, laminate countertops, brown walls and a side-by-side washer/dryer
Example of a mid-sized mountain style single-wall medium tone wood floor dedicated laundry room design in Minneapolis with flat-panel cabinets, red cabinets, laminate countertops, brown walls and a side-by-side washer/dryer

Example of a trendy single-wall gray floor laundry room design in San Diego with flat-panel cabinets, dark wood cabinets, multicolored walls and white countertops

Dedicated laundry room - mid-sized coastal single-wall porcelain tile and beige floor dedicated laundry room idea in Miami with an undermount sink, shaker cabinets, white cabinets, quartz countertops, gray walls, a side-by-side washer/dryer and white countertops
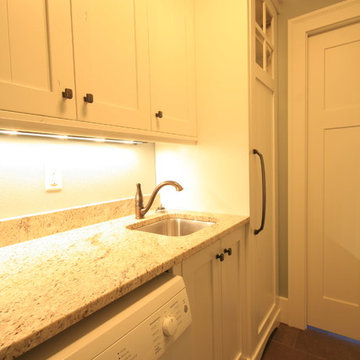
Copyrighted by Milieu Design, Inc.
Laundry room - mid-sized transitional single-wall laundry room idea in Salt Lake City
Laundry room - mid-sized transitional single-wall laundry room idea in Salt Lake City

Dedicated laundry room - small transitional single-wall ceramic tile and beige floor dedicated laundry room idea in Other with open cabinets, white cabinets, laminate countertops, a side-by-side washer/dryer, multicolored countertops and orange walls
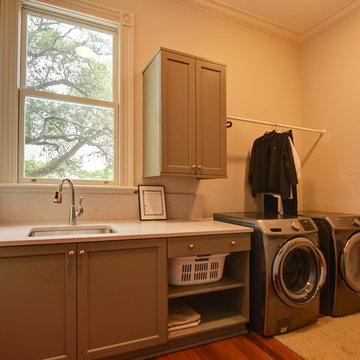
Inspiration for a mid-sized timeless single-wall brown floor and medium tone wood floor laundry room remodel in New Orleans with an undermount sink, shaker cabinets, gray cabinets, beige walls and a side-by-side washer/dryer
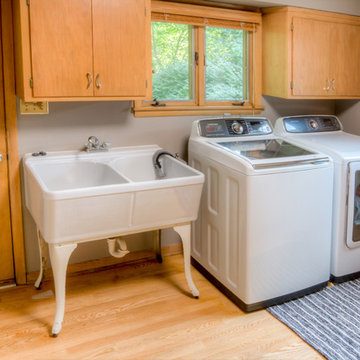
Example of a mid-sized classic single-wall light wood floor and beige floor dedicated laundry room design in St Louis with an utility sink, flat-panel cabinets, light wood cabinets, gray walls and a side-by-side washer/dryer
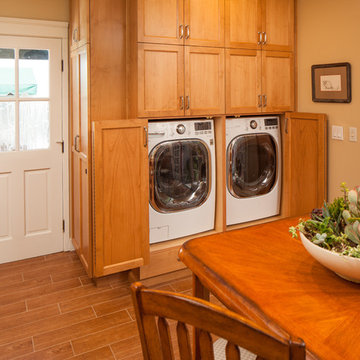
With the lower cabinets open the washer and dryer is fully usable.
Michael Andrew, Photo Credit
Large elegant single-wall porcelain tile and brown floor utility room photo in San Diego with shaker cabinets, medium tone wood cabinets, quartz countertops, beige walls and a side-by-side washer/dryer
Large elegant single-wall porcelain tile and brown floor utility room photo in San Diego with shaker cabinets, medium tone wood cabinets, quartz countertops, beige walls and a side-by-side washer/dryer
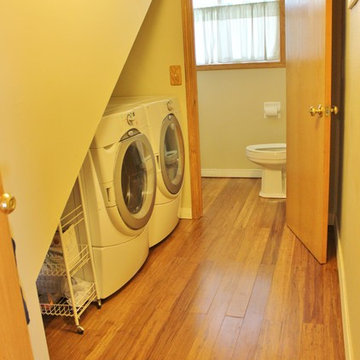
Michael Shkurat
Inspiration for a small country single-wall light wood floor utility room remodel in Seattle with beige walls and a side-by-side washer/dryer
Inspiration for a small country single-wall light wood floor utility room remodel in Seattle with beige walls and a side-by-side washer/dryer
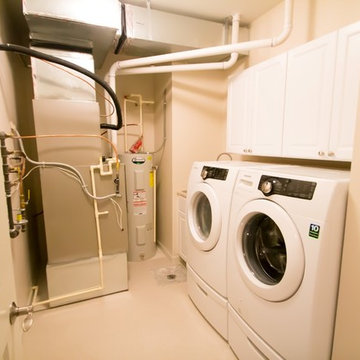
Dedicated laundry room - small traditional single-wall linoleum floor dedicated laundry room idea in Minneapolis with white cabinets, laminate countertops, beige walls, a side-by-side washer/dryer and recessed-panel cabinets
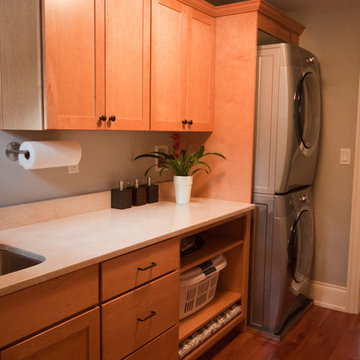
Example of a mid-sized classic single-wall light wood floor dedicated laundry room design in Boston with an undermount sink, shaker cabinets, solid surface countertops, beige walls, a stacked washer/dryer and medium tone wood cabinets
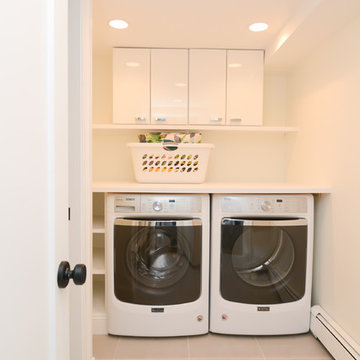
Dedicated laundry room - mid-sized modern single-wall porcelain tile and gray floor dedicated laundry room idea in Boston with flat-panel cabinets, white cabinets, wood countertops, a side-by-side washer/dryer, white countertops and white walls
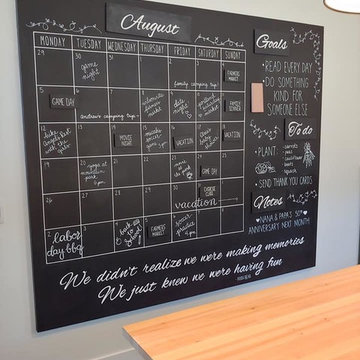
Oversized magnetic chalkboard with custom hand lettering and calendar layout.
Inspiration for a large modern single-wall laundry room remodel in Portland
Inspiration for a large modern single-wall laundry room remodel in Portland
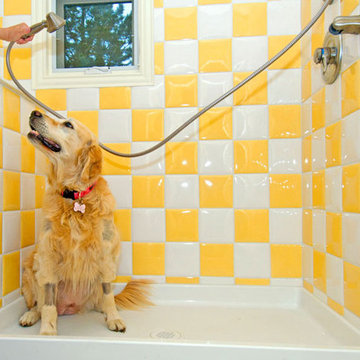
Large elegant single-wall ceramic tile dedicated laundry room photo in Denver with an undermount sink, white walls and a stacked washer/dryer
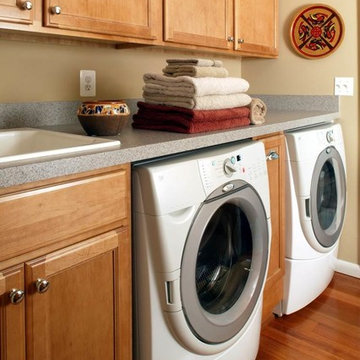
Utility room - traditional single-wall medium tone wood floor utility room idea in Baltimore with a drop-in sink, medium tone wood cabinets, laminate countertops, beige walls, a side-by-side washer/dryer and recessed-panel cabinets
Orange Single-Wall Laundry Room Ideas
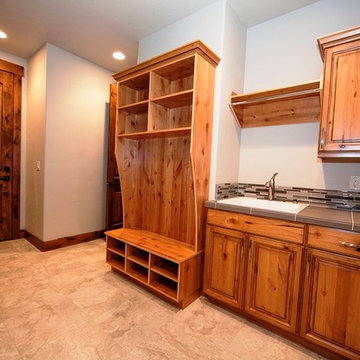
Example of a mid-sized mountain style single-wall porcelain tile utility room design in Seattle with a drop-in sink, beaded inset cabinets, medium tone wood cabinets, tile countertops and white walls
1





