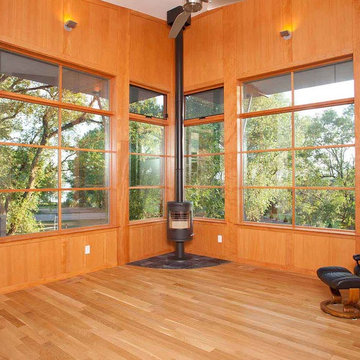All Fireplaces Orange Sunroom Ideas
Sort by:Popular Today
1 - 20 of 23 photos
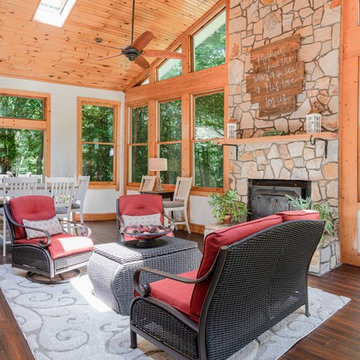
Sunroom - rustic dark wood floor sunroom idea in Other with a wood stove and a skylight
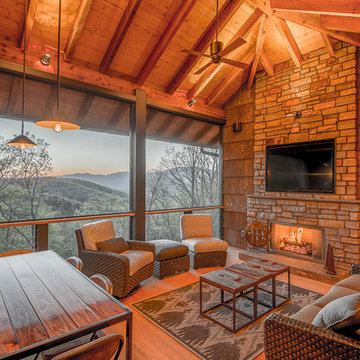
Living Stone Construction & ID.ology Interior Design
Sunroom photo in Other with a stone fireplace, a standard ceiling and a standard fireplace
Sunroom photo in Other with a stone fireplace, a standard ceiling and a standard fireplace
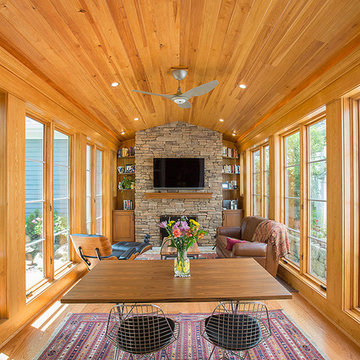
Inspiration for a large rustic light wood floor and brown floor sunroom remodel in Cincinnati with a standard fireplace and a stone fireplace
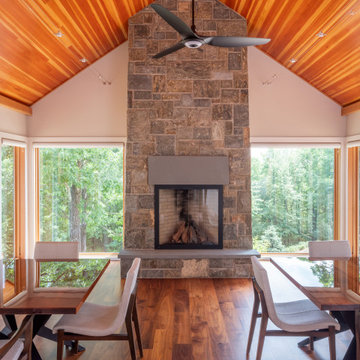
Inspiration for a rustic medium tone wood floor and brown floor sunroom remodel in New York with a standard fireplace, a stone fireplace and a standard ceiling
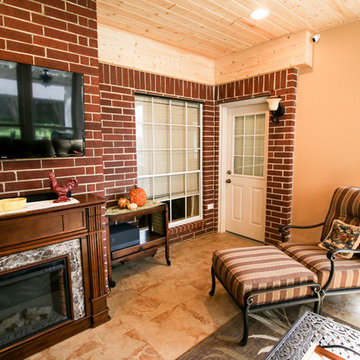
Our clients desired a sunroom addition to their home, allowing them to enjoy the natural light and scenery of their backyard with the option of staying indoors. This sunroom was built to look original to the home, with a hip roof and matching trim. An extra wide door to the back patio provides ample room to move patio furniture outside. This space is fitted with an extending TV mounted above an electric fireplace. Gorgeous unstained tongue and groove ceilings and travertine-looking ceramic tile complement our clients' vintage décor. Ideal for sipping morning coffee or evening tea, the recessed lighting calmly illuminates this space.
The exterior side of the sunroom extends a pergola with a concrete slab. In addition, the perfect niche was created by transformation of the breezeway. This enclosed area is completed with a window and door accessing the side yard, while providing a secluded sitting area just outside the dining room.
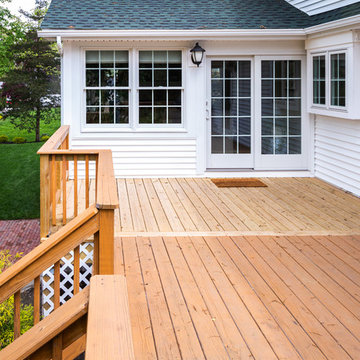
Sunroom addition with covered patio below
Example of a mid-sized trendy light wood floor and beige floor sunroom design in Providence with a standard fireplace, a stone fireplace and a standard ceiling
Example of a mid-sized trendy light wood floor and beige floor sunroom design in Providence with a standard fireplace, a stone fireplace and a standard ceiling

Example of a beach style gray floor sunroom design in Other with a corner fireplace, a stone fireplace and a standard ceiling
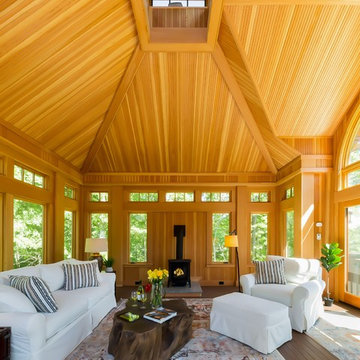
Mountain style dark wood floor sunroom photo in Boston with a wood stove and a skylight

An eclectic Sunroom/Family Room with European design. Photography by Jill Buckner Photo
Inspiration for a large timeless medium tone wood floor and brown floor sunroom remodel in Chicago with a standard fireplace, a tile fireplace and a standard ceiling
Inspiration for a large timeless medium tone wood floor and brown floor sunroom remodel in Chicago with a standard fireplace, a tile fireplace and a standard ceiling

Mountain style concrete floor and gray floor sunroom photo in Minneapolis with a standard fireplace, a stone fireplace and a standard ceiling
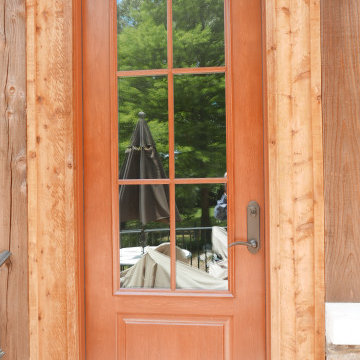
Provia Signet Series 8' fiberglass door!
Mid-sized southwest limestone floor and multicolored floor sunroom photo in Other with a standard fireplace, a stacked stone fireplace and a standard ceiling
Mid-sized southwest limestone floor and multicolored floor sunroom photo in Other with a standard fireplace, a stacked stone fireplace and a standard ceiling
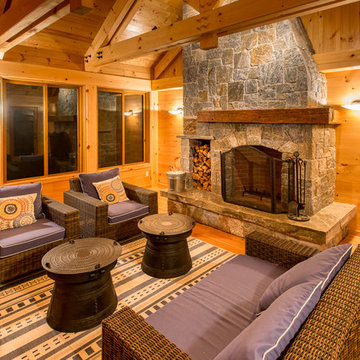
Paul Rogers
Inspiration for a mid-sized rustic medium tone wood floor sunroom remodel in Burlington with a two-sided fireplace and a stone fireplace
Inspiration for a mid-sized rustic medium tone wood floor sunroom remodel in Burlington with a two-sided fireplace and a stone fireplace

The Sunroom is open to the Living / Family room, and has windows looking to both the Breakfast nook / Kitchen as well as to the yard on 2 sides. There is also access to the back deck through this room. The large windows, ceiling fan and tile floor makes you feel like you're outside while still able to enjoy the comforts of indoor spaces. The built-in banquette provides not only additional storage, but ample seating in the room without the clutter of chairs. The mutli-purpose room is currently used for the homeowner's many stained glass projects.
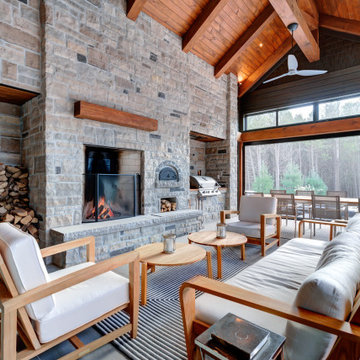
Example of a transitional concrete floor and gray floor sunroom design in Toronto with a standard fireplace, a stone fireplace and a standard ceiling

A lovely, clean finish, complemented by some great features. Kauri wall using sarking from an old villa in Parnell.
Example of a large country medium tone wood floor and brown floor sunroom design in Other with a plaster fireplace and a standard fireplace
Example of a large country medium tone wood floor and brown floor sunroom design in Other with a plaster fireplace and a standard fireplace
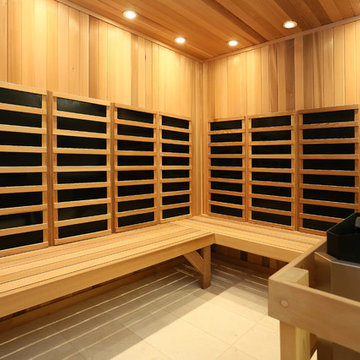
Inspiration for a mid-sized contemporary porcelain tile sunroom remodel in Vancouver with a wood stove and a standard ceiling
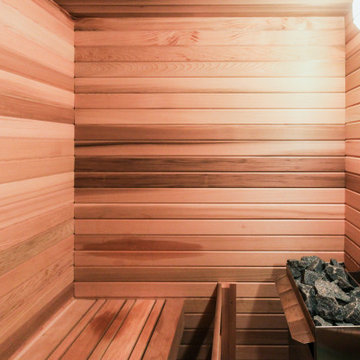
Example of a small arts and crafts medium tone wood floor sunroom design in Toronto with a standard fireplace and a metal fireplace
All Fireplaces Orange Sunroom Ideas
1






