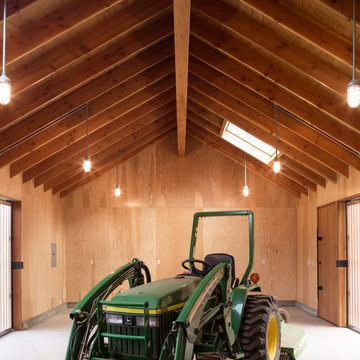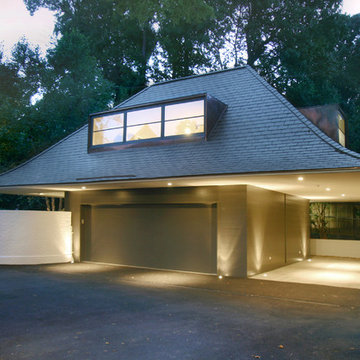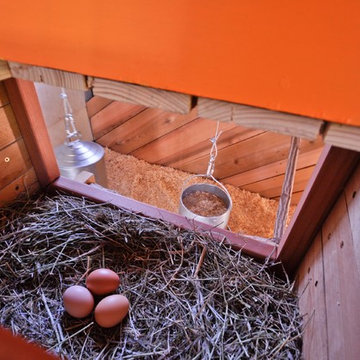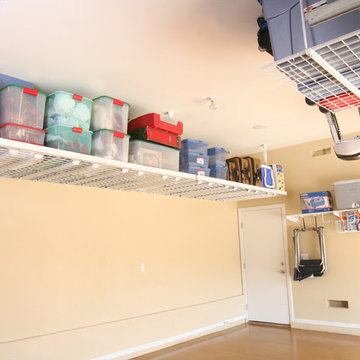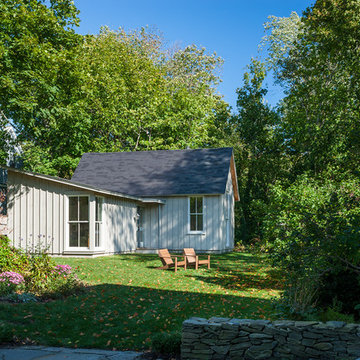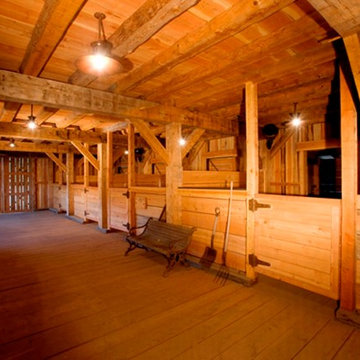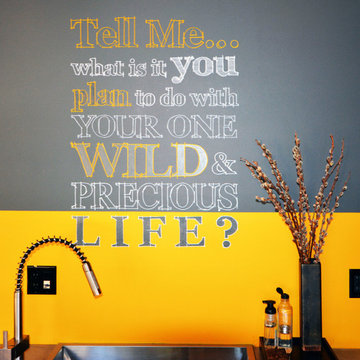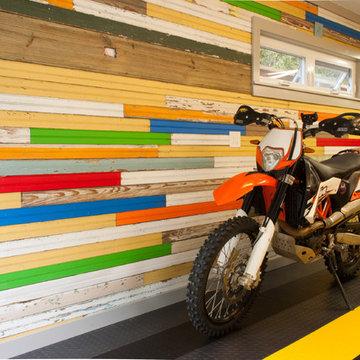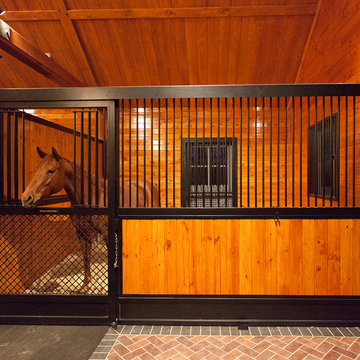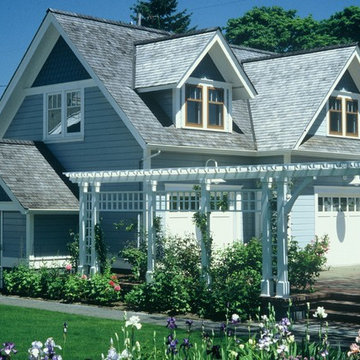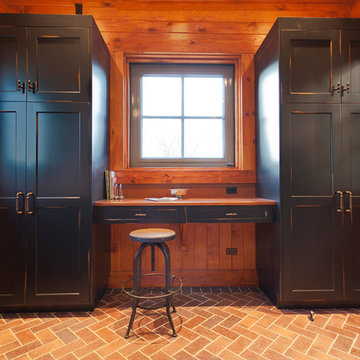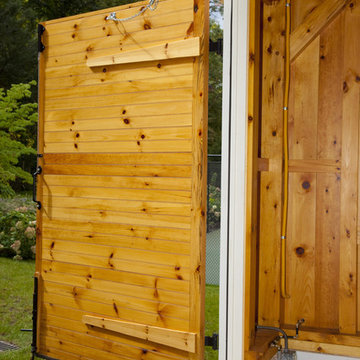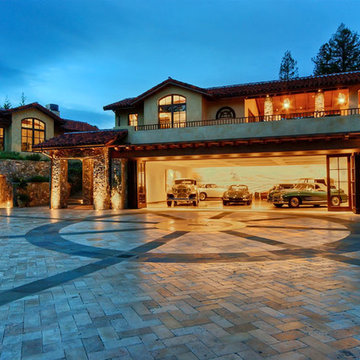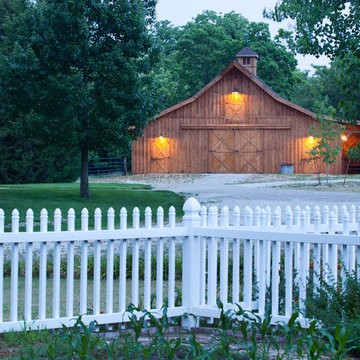Orange, Turquoise Shed Ideas
Refine by:
Budget
Sort by:Popular Today
1 - 20 of 948 photos
Item 1 of 3

A wide open lawn provided the perfect setting for a beautiful backyard barn. The home owners, who are avid gardeners, wanted an indoor workshop and space to store supplies - and they didn’t want it to be an eyesore. During the contemplation phase, they came across a few barns designed by a company called Country Carpenters and fell in love with the charm and character of the structures. Since they had worked with us in the past, we were automatically the builder of choice!
Country Carpenters sent us the drawings and supplies, right down to the pre-cut lengths of lumber, and our carpenters put all the pieces together. In order to accommodate township rules and regulations regarding water run-off, we performed the necessary calculations and adjustments to ensure the final structure was built 6 feet shorter than indicated by the original plans.
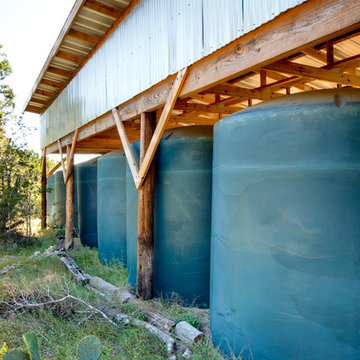
Craig Kuhner Architectural Photography
Inspiration for a contemporary detached shed remodel in Austin
Inspiration for a contemporary detached shed remodel in Austin
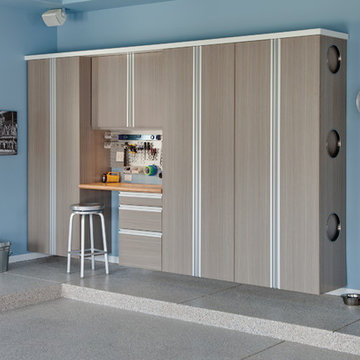
Garage Cabinets in Driftwood finish
Inspiration for a shed remodel in Cleveland
Inspiration for a shed remodel in Cleveland
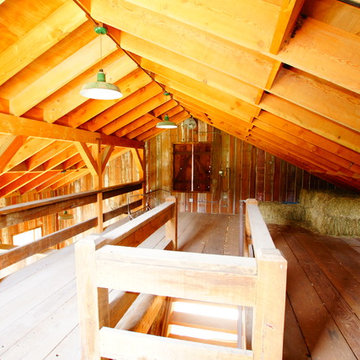
Horse stables built with recycled materials throughout. Loft area.
Country shed photo in San Francisco
Country shed photo in San Francisco
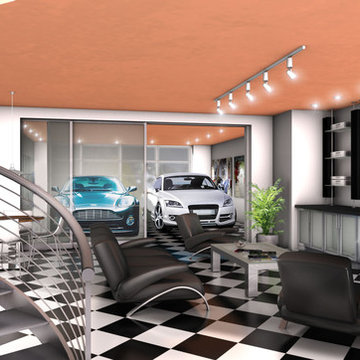
Multi generational living in a contemporary context. Main living areas are on second floor with entry, similar to Corbusier and Frank Lloyd Wright model. Alternative plans have classical detailing, please see website. Ground floor has Game Room with open views to Autos for viewing collectables. 2,500 to 5,000 SF. Curvilinear forms belie basic rectangular shape.
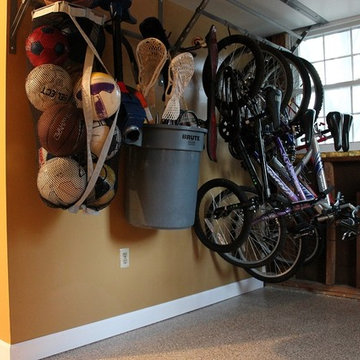
garage shelving, garage shelving Lancaster
Inspiration for a timeless shed remodel in Other
Inspiration for a timeless shed remodel in Other
Orange, Turquoise Shed Ideas
1






