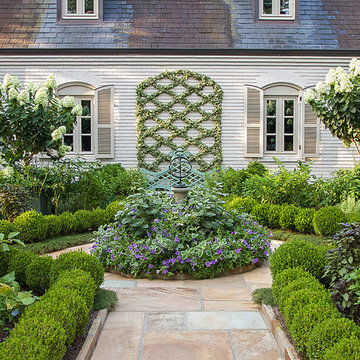Refine by:
Budget
Sort by:Popular Today
1 - 20 of 303 photos
Item 1 of 3
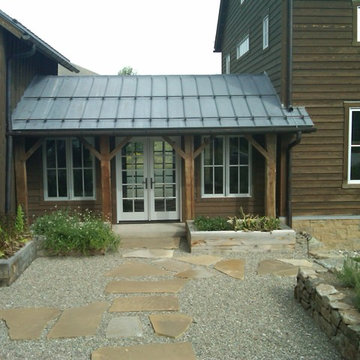
There are vegetable patches in containers made of railroad ties, and stone and gravel on the primary patio area. French doors and large windows let sunlight flow throughout the home.
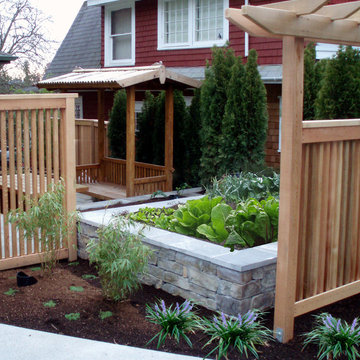
Raised vegetable planter using CMU blocks with a cultured stone finish and cap of bluestone.
Design ideas for a small contemporary partial sun courtyard vegetable garden landscape in Seattle.
Design ideas for a small contemporary partial sun courtyard vegetable garden landscape in Seattle.
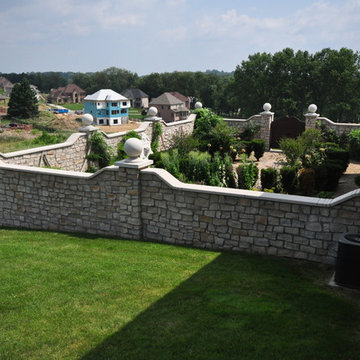
RES
Design ideas for a large farmhouse full sun courtyard gravel vegetable garden landscape in Other for summer.
Design ideas for a large farmhouse full sun courtyard gravel vegetable garden landscape in Other for summer.
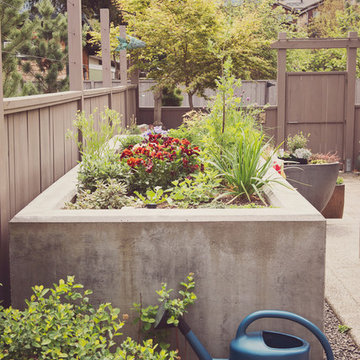
A raised garden bed constructed of sand-finished concrete, and filled with herbs and flowers; perfect for this compact backyard patio.
Inspiration for a small modern full sun courtyard concrete paver vegetable garden landscape in Other.
Inspiration for a small modern full sun courtyard concrete paver vegetable garden landscape in Other.
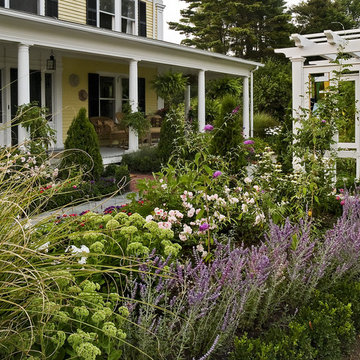
photos Rob Karosis
This is an example of a mid-sized transitional full sun courtyard stone vegetable garden landscape in Portland Maine.
This is an example of a mid-sized transitional full sun courtyard stone vegetable garden landscape in Portland Maine.
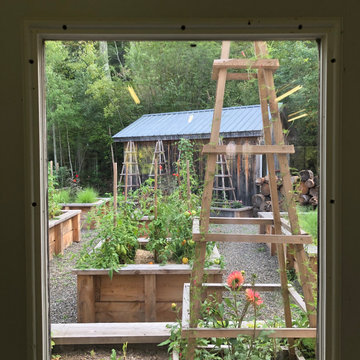
The Petronio Residency Center at Crow’s Nest is visionary choreographer and artistic director Stephen Petronio’s latest venture.
http://petron.io/prc/
The potager is conceived to feed and engage resident artists who are on site for creative research. The maze-like garden grows organic produce for the artists in an interactive setting that allows them to sit on the raised bed’s built-in benches to socialize, contemplate and commune with nature.
-Rustic/Industrial design to complement the residency architecture
-Centrally sited feature with access from dancer’s wing residences, dance studio and main courtyard
-24 Raised beds with sitting benches and trellises made of locally sourced Hemlock hardwood
-Completely organic materials and growing techniques
-Log Wall for mushroom cultivation
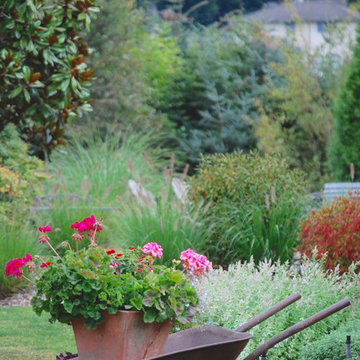
The Herb Farm | Lore Patterson
Design ideas for a mid-sized traditional partial sun courtyard mulch landscaping in Seattle for summer.
Design ideas for a mid-sized traditional partial sun courtyard mulch landscaping in Seattle for summer.
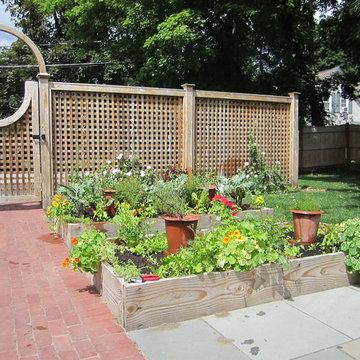
This is an example of a small farmhouse full sun courtyard brick landscaping in Boston for summer.
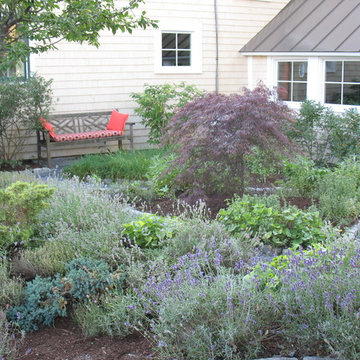
Rebecca Lindenmeyr
Inspiration for a mid-sized farmhouse full sun courtyard gravel landscaping in Burlington for summer.
Inspiration for a mid-sized farmhouse full sun courtyard gravel landscaping in Burlington for summer.
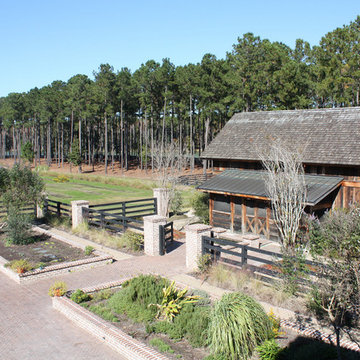
An organic farm in coastal Georgia.
Inspiration for a large farmhouse full sun courtyard vegetable garden landscape in Atlanta.
Inspiration for a large farmhouse full sun courtyard vegetable garden landscape in Atlanta.
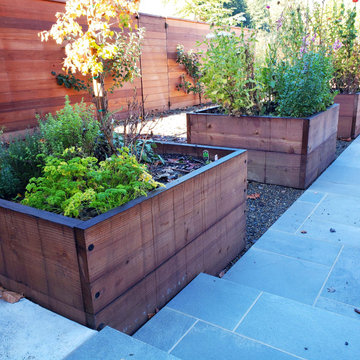
Tall, square garden boxes provide a repeating rhythm and work as a transition from the more formal bluestone paving in the pool area. The double cedar fence with espalier fruit trees, hides (and mutes) the pool equipment and AC condenser area
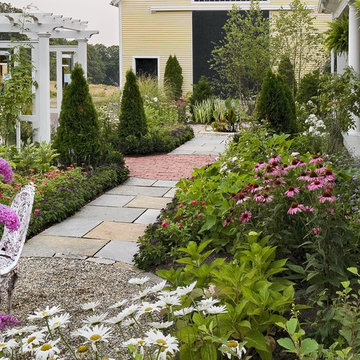
photos Rob Karosis
Inspiration for a mid-sized transitional full sun courtyard stone vegetable garden landscape in Portland Maine.
Inspiration for a mid-sized transitional full sun courtyard stone vegetable garden landscape in Portland Maine.
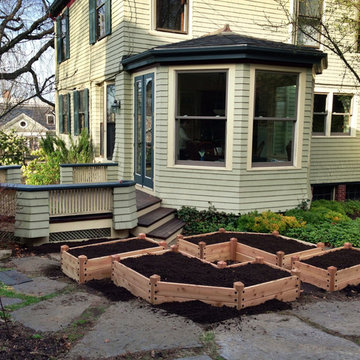
A small, disused planting area in an urban neighborhood was converted into a tidy, productive kitchen garden by the addition of raised cedar beds.
Design ideas for a small victorian partial sun courtyard stone vegetable garden landscape in Boston for summer.
Design ideas for a small victorian partial sun courtyard stone vegetable garden landscape in Boston for summer.
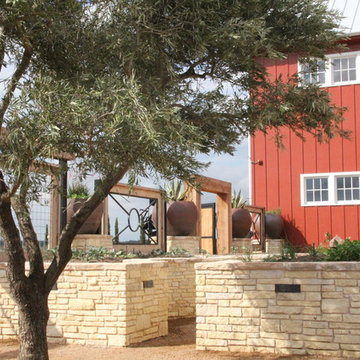
Working Garden Olive Tree
Inspiration for a mid-sized farmhouse full sun courtyard gravel landscaping in Houston for spring.
Inspiration for a mid-sized farmhouse full sun courtyard gravel landscaping in Houston for spring.
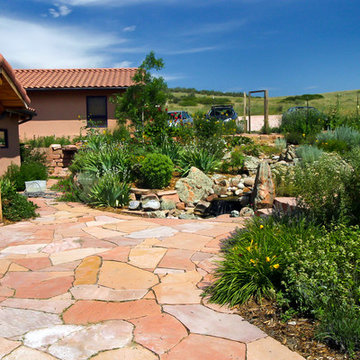
The redstone used to make this expansive patio was harvested from the south mountainside that this property faces. The permaculture design for this small scale homestead farming operation features many edible and medicinal plants and countless native plants. The outdoor gathering spaces were built with community involvement in mind. Planting beds and a greenhouse increase the food yield and make for year round growing,
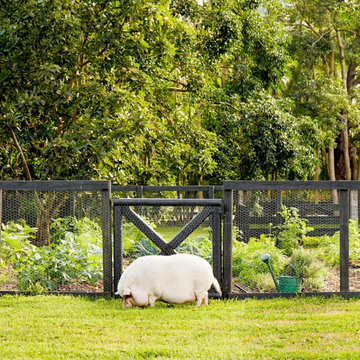
This is an example of a large farmhouse courtyard vegetable garden landscape in Miami.
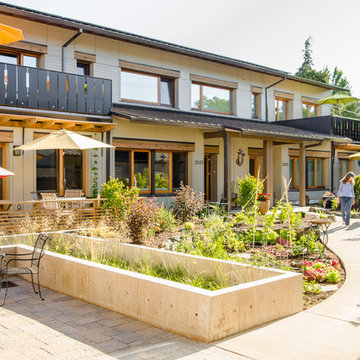
Ankeny Row CoHousing
Net Zero Energy Pocket Neighborhood
An urban community of 5 townhouses and 1 loft surrounding a courtyard, this pocket neighborhood is designed to encourage community interaction. The siting of homes maximizes light, energy and construction efficiency while balancing privacy and orientation to the community. Floor plans accommodate aging in place. Ankeny Row is constructed to the Passive House standard and aims to be net-zero energy use. Shared amenities include a community room, a courtyard, a garden shed, and bike parking/workshop.
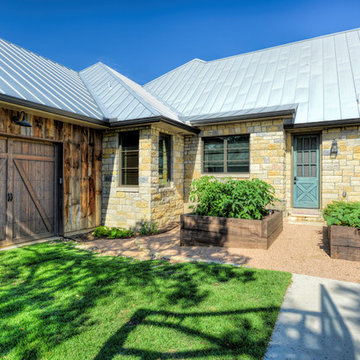
blue bruin photography
Inspiration for a transitional courtyard decomposed granite patio vegetable garden remodel in Austin with no cover
Inspiration for a transitional courtyard decomposed granite patio vegetable garden remodel in Austin with no cover
Outdoor - Courtyard and Vegetable Garden Design Ideas
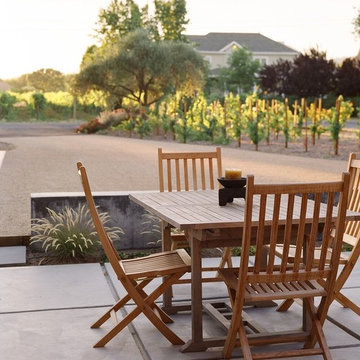
chadbourne + doss architects has designed the Vineyard Residence that opens to the micro vineyard and olive orchard on the site. This 2,500 square foot house includes a detached garage and studio structure.
1












