Refine by:
Budget
Sort by:Popular Today
1 - 20 of 816 photos
Item 1 of 3
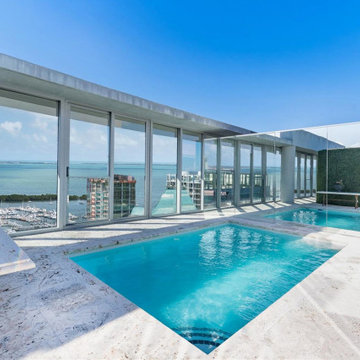
Large trendy rooftop stone and rectangular aboveground and privacy pool photo in Miami

Design ideas for a huge coastal privacy and full sun backyard concrete paver and stone fence formal garden in Orange County for summer.
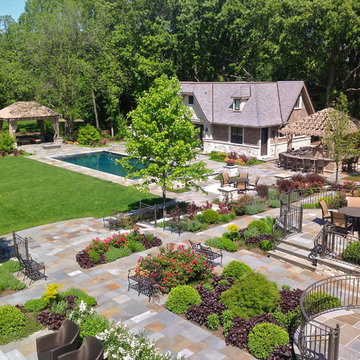
The terrace gardens with strolling paths and mixed perennial gardens in shades of green, purple, and blue.
Photos by Hursthouse
Design ideas for a large traditional privacy and full sun backyard stone formal garden in Chicago for summer.
Design ideas for a large traditional privacy and full sun backyard stone formal garden in Chicago for summer.
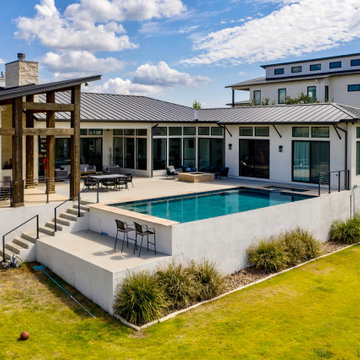
This hill country home is modern and rustic. So we designed the pool to match. A modern shape with rustic stone, that also adds warmth to the space. Plus, look at those views!
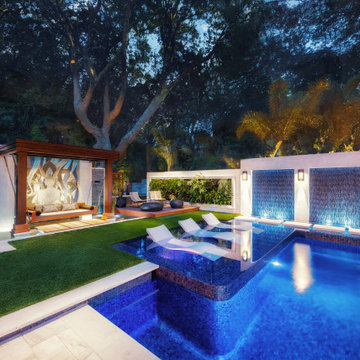
Relaxation extends beyond the pool from loungers on the sun shelf to a hanging swing in front of a mosaic design wall and ipe wood decks.
Photography by Jimi Smith.
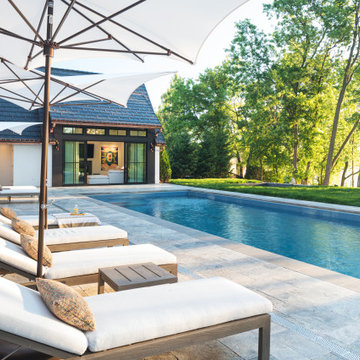
Newly constructed contemporary home on Lake Minnetonka in Orono, MN. This beautifully crafted home featured a custom pool with a travertine stone patio and walkway. The driveway is a combination of pavers in different materials, shapes, and colors.
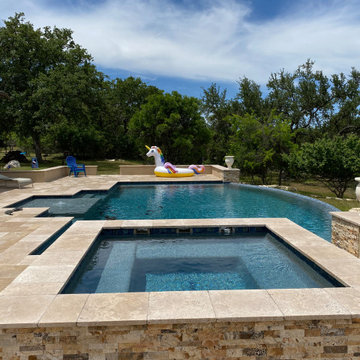
Modern design with rustic touches makes this one beautiful pool! The elevated spa has spillways and covered in beautiful stacked stone and travertine. The mosaic water line tile adds a classic touch. A vanishing edge gives this pool a modern flare. All surrounded by beautiful travertine decking.
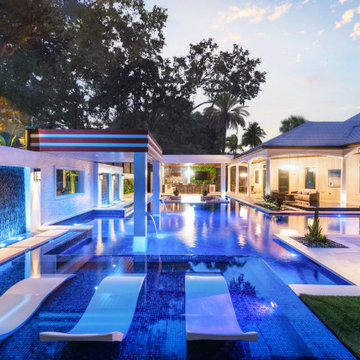
The length of the outdoor design is captured from a row of Ledge Lounger chaise lounges. From their perch on the glistening tile sun shelf, the pool and tile covered water walls illustrate the mix of water features throughout the space.
Photography by Jimi Smith Photography.
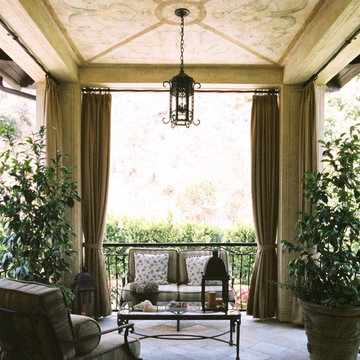
Balcony - large mediterranean privacy and metal railing balcony idea in Baltimore with a roof extension
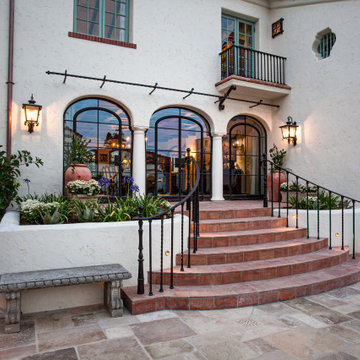
Example of a large southwest backyard privacy deck design in San Diego with no cover
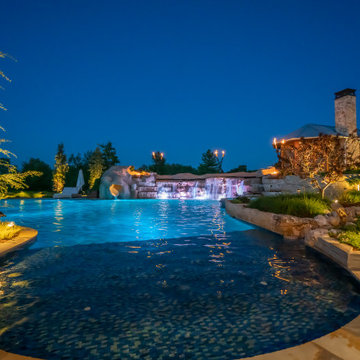
This Caviness project for a modern farmhouse design in a community-based neighborhood called The Prairie At Post in Oklahoma. This complete outdoor design includes a large swimming pool with waterfalls, an underground slide, stream bed, glass tiled spa and sun shelf, native Oklahoma flagstone for patios, pathways and hand-cut stone retaining walls, lush mature landscaping and landscape lighting, a prairie grass embedded pathway design, embedded trampoline, all which overlook the farm pond and Oklahoma sky. This project was designed and installed by Caviness Landscape Design, Inc., a small locally-owned family boutique landscape design firm located in Arcadia, Oklahoma. We handle most all aspects of the design and construction in-house to control the quality and integrity of each project.
Film by Affordable Aerial Photo & Video
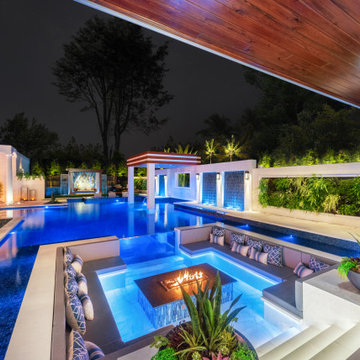
Extraordinary features continue to create the “over-the-top” theme that Ryan Hughes Design Build incorporated in the plan. A sunken fire pit was designed to appear as floating within the 1,720 square foot pool. This pool was surrounded by custom designed modern outdoor rooms, each created to make distinct statements.
Photography by Jimi Smith
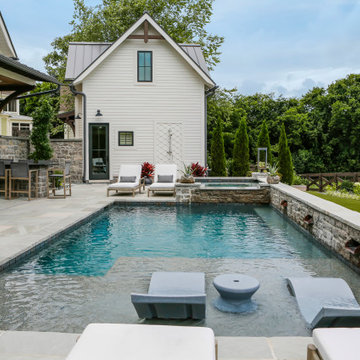
Example of a mid-sized country backyard stone and rectangular privacy pool design in Nashville
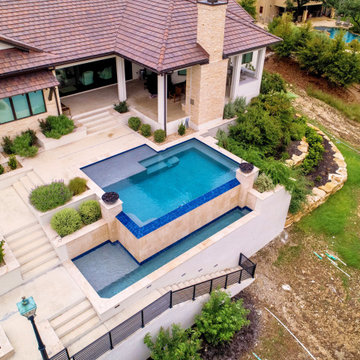
A beautiful infinity edge pool in Boerne, Texas. Modern design and finishes with a pebble tech interior. The fire woks add to the drama. The infinity edge creates never ending views of Texas hill country.
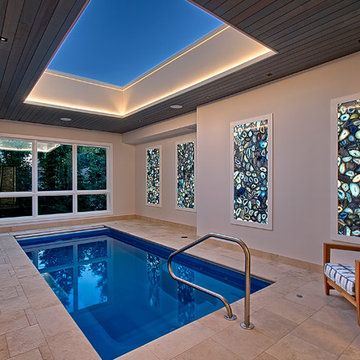
Indoor pool with retracting skylight and blue agate decorative panels- Chicago Lakeview.
Norman Sizemore-photographer
Mid-sized trendy indoor stone and rectangular lap and privacy pool photo in Chicago
Mid-sized trendy indoor stone and rectangular lap and privacy pool photo in Chicago
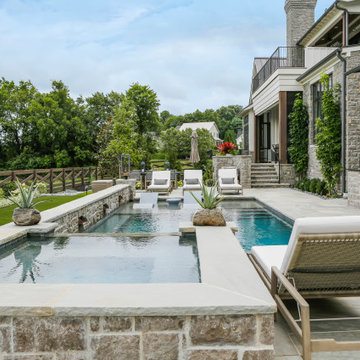
Inspiration for a mid-sized country backyard stone and rectangular privacy pool remodel in Nashville
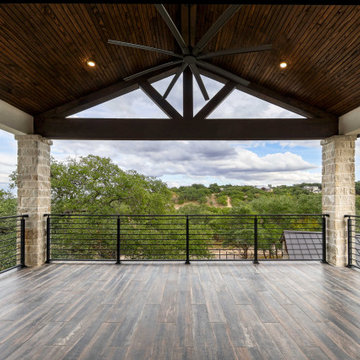
Example of a large transitional privacy and metal railing balcony design in Austin with a roof extension
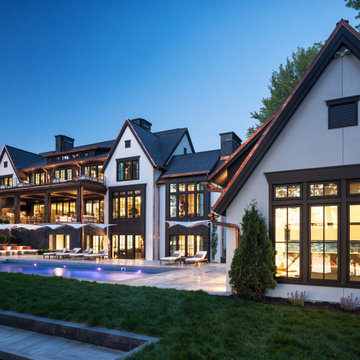
Newly constructed contemporary home on Lake Minnetonka in Orono, MN. This beautifully crafted home featured a custom pool with a travertine stone patio and walkway. The driveway is a combination of pavers in different materials, shapes, and colors.

One-of-a-kind home veneered with New England fieldstone. Surrounded by native screening trees, stone walls and conservation land. Private pool cabana, car barn, gunite pool & hot tub, gas fire pit, grill and cantilevered granite bar.
Outdoor Design Ideas
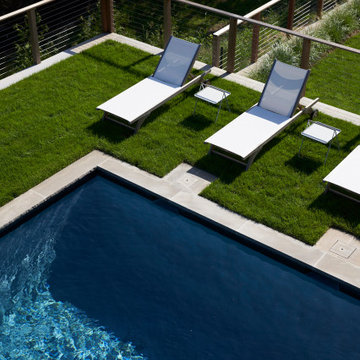
Atelier 211 is an ocean view, modern A-Frame beach residence nestled within Atlantic Beach and Amagansett Lanes. Custom-fit, 4,150 square foot, six bedroom, and six and a half bath residence in Amagansett; Atelier 211 is carefully considered with a fully furnished elective. The residence features a custom designed chef’s kitchen, serene wellness spa featuring a separate sauna and steam room. The lounge and deck overlook a heated saline pool surrounded by tiered grass patios and ocean views.
1











