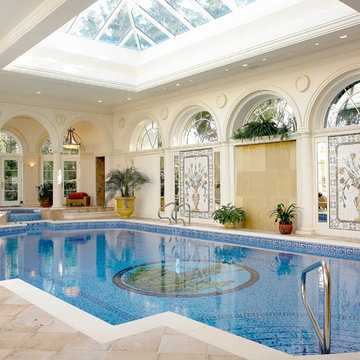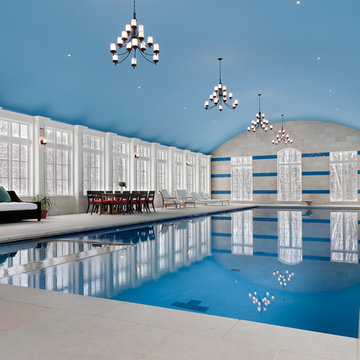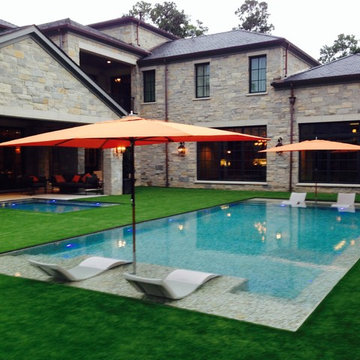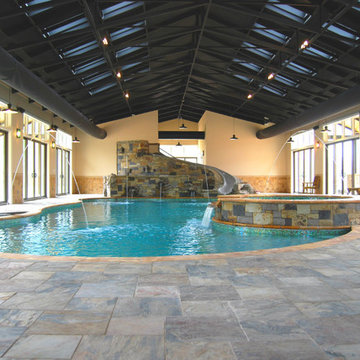Refine by:
Budget
Sort by:Popular Today
1 - 20 of 839 photos
Item 1 of 3
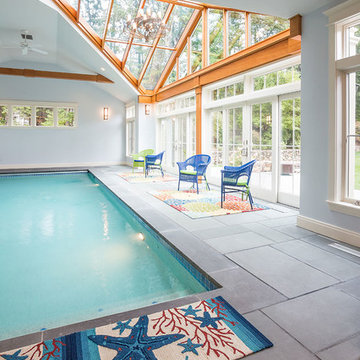
Although less common than projects from our other product lines, a Sunspace Design pool enclosure is one of the most visually impressive products we offer. This custom pool enclosure was constructed on a beautiful four acre parcel in Carlisle, Massachusetts. It is the third major project Sunspace Design has designed and constructed on this property. We had previously designed and built an orangery as a dining area off the kitchen in the main house. Our use of a mahogany wood frame and insulated glass ceiling became a focal point and ultimately a beloved space for the owners and their children to enjoy. This positive experience led to an ongoing relationship with Sunspace.
We were called in some years later as the clients were considering building an indoor swimming pool on their property. They wanted to include wood and glass in the ceiling in the same fashion as the orangery we had completed for them years earlier. Working closely with the clients, their structural engineer, and their mechanical engineer, we developed the elevations and glass roof system, steel superstructure, and a very sophisticated environment control system to properly heat, cool, and regulate humidity within the enclosure.
Further enhancements included a full bath, laundry area, and a sitting area adjacent to the pool complete with a fireplace and wall-mounted television. The magnificent interior finishes included a bluestone floor. We were especially happy to deliver this project to the client, and we believe that many years of enjoyment will be had by their friends and family in this new space.
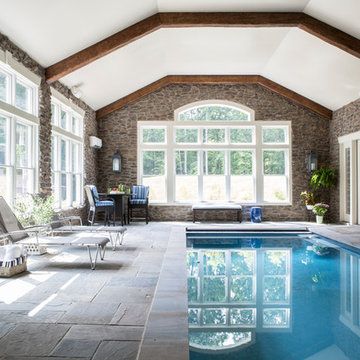
Angie Seckinger
Inspiration for a huge timeless indoor stone and rectangular lap pool remodel in DC Metro
Inspiration for a huge timeless indoor stone and rectangular lap pool remodel in DC Metro
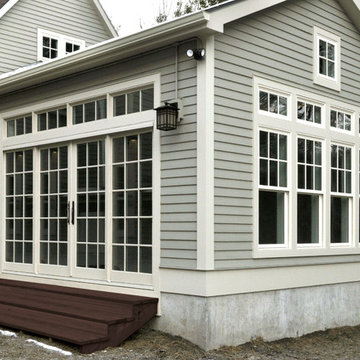
The addition we designed for this indoor therapy pool blends seamlessly with the existing traditional home. The heated floors and 102 degree water therapy pool make for welcome retreat all year round, even in Vermont winters. The addition was constructed with Structural Insulated Panels (SIPS) for maximum R-value and minimum air penetration in order to maintain 90 degree air temperature year round.
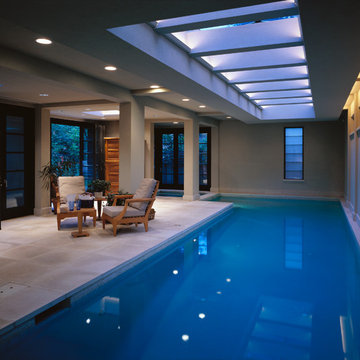
A ridge skylight emphasizes daylight in this lap pool and spa complex. Custom concrete pavers and folding doors connect indoor and outdoor spaces.
Inspiration for a mid-sized contemporary indoor pool house remodel in Seattle
Inspiration for a mid-sized contemporary indoor pool house remodel in Seattle
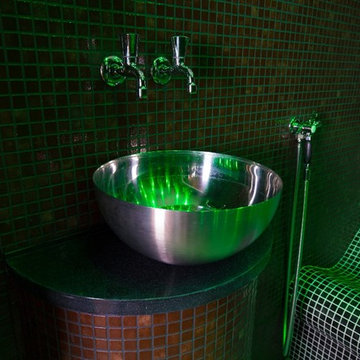
Alpha Wellness Sensations is the world's leading manufacturer of custom saunas, luxury infrared cabins, professional steam rooms, immersive salt caves, built-in ice chambers and experience showers for residential and commercial clients.
Our company is the dominating custom wellness provider in Europe for more than 35 years. All of our products are fabricated in Europe, 100% hand-crafted and fully compliant with EU’s rigorous product safety standards. We use only certified wood suppliers and have our own research & engineering facility where we developed our proprietary heating mediums. We keep our wood organically clean and never use in production any glues, polishers, pesticides, sealers or preservatives.
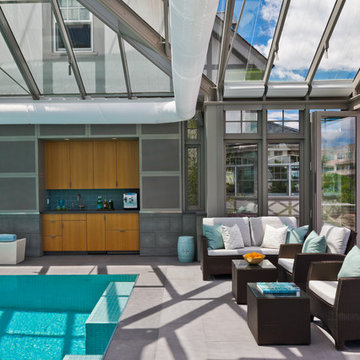
A desire for a more modern and zen-like environment in a historical, turn of the century stone and stucco house was the drive and challenge for this sophisticated Siemasko + Verbridge Interiors project. Along with a fresh color palette, new furniture is woven with antiques, books, and artwork to enliven the space. Carefully selected finishes enhance the openness of the glass pool structure, without competing with the grand ocean views. Thoughtfully designed cabinetry and family friendly furnishings, including a kitchenette, billiard area, and home theater, were designed for both kids and adults.
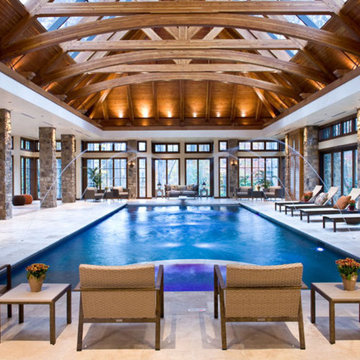
Addition to home in Potomac Maryland. Indoor Pool with five lounging areas. Vaulted cileing, spot lighting and stone pillers. Glass doors and windows surround the pool showcasing the beautiful landscape.
Photographed by Gwin Hunt
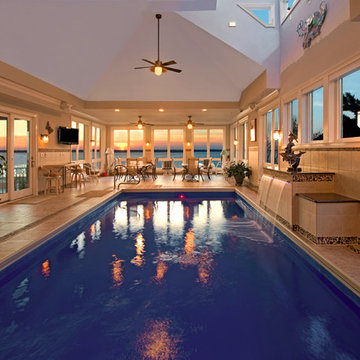
Michael Pennello
Pool fountain - large transitional indoor tile and rectangular lap pool fountain idea in Other
Pool fountain - large transitional indoor tile and rectangular lap pool fountain idea in Other
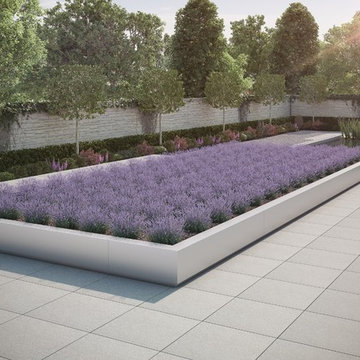
A swimming pool water is hidden beneath the brushed stainless steel planter bed. A shallow koi pond and reflecting pool mirrors the size of the deeper swimming pool.
The planter bed is even equipped with an irrigation system that automatically disconnects when the cover retracts.
Who says that safety and functionality cannot be beautiful?
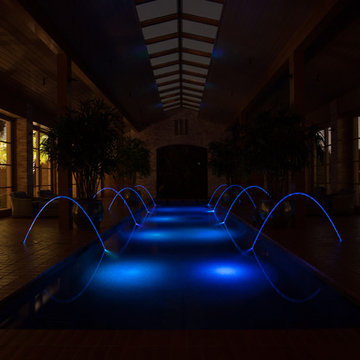
Inspiration for a large timeless indoor rectangular and brick pool fountain remodel in Austin
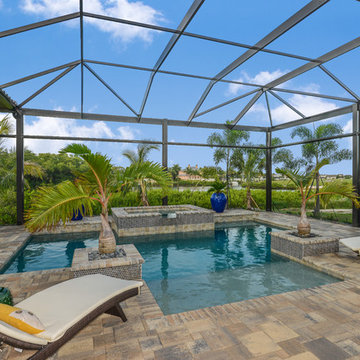
Grey Street Studios Phototgraphy
Pool - large contemporary indoor concrete paver and custom-shaped pool idea in Tampa
Pool - large contemporary indoor concrete paver and custom-shaped pool idea in Tampa
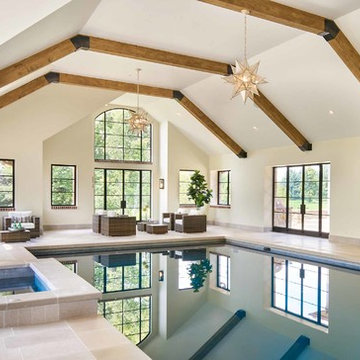
Inspiration for a large timeless indoor rectangular lap pool remodel in Denver
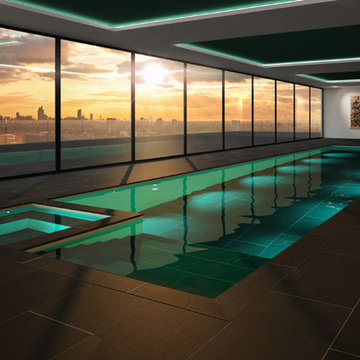
The floor is flat and level, though the optical illusion (water refraction) makes it appear as though it is sloped. The aquatic Hydrofloor® pool floor has lowered to reveal the previously hidden water pool. In the up and secured position the floor becomes usable space for exercise, dinner parties and dancing.
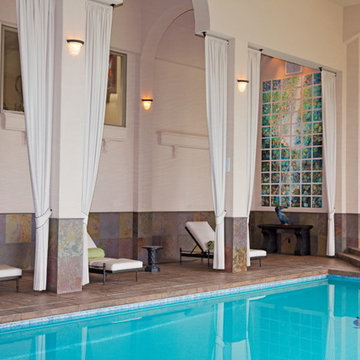
Indoor pool featuring a grid of abstract paintings by Tadashi Hayakawa.
Photo by Allen Thornton.
Example of a huge classic indoor tile and rectangular pool design in Denver
Example of a huge classic indoor tile and rectangular pool design in Denver
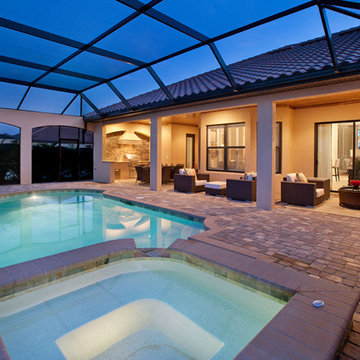
At Affordable Hardscapes of Virginia we view ourselves as "Exterior Designers" taking outdoor areas and making them functional, beautiful and pleasurable. Our exciting new approaches to traditional landscaping challenges result in outdoor living areas your family can cherish forever.
Affordable Hardscapes of Virginia is a Design-Build company specializing in unique hardscape design and construction. Our Paver Patios, Retaining Walls, Outdoor Kitchens, Outdoor Fireplaces and Fire Pits add value to your property and bring your quality of life to a new level.
We are the preeminent outdoor living space contractor in our area. Proudly serving clients in Virginia Beach, Chesapeake, Norfolk, Suffolk, and the surrounding Hampton Roads.
Outdoor Design Ideas
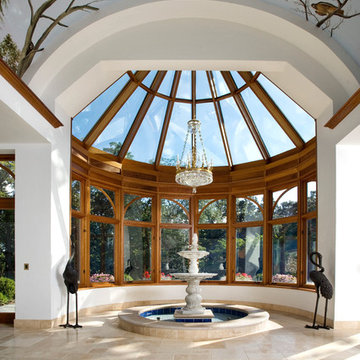
Request Free Quote
This amazing estate project has so many features it is quite difficult to list all of them. Set on 150 Acres, this sprawling project features an Indoor Oval Pool that connects to an outdoor swimming pool with a 65'0" lap lane. The pools are connected by a moveable swimming pool door that actuates with the turn of a key. The indoor pool house also features an indoor spa and baby pool, and is crowned at one end by a custom Oyster Shell. The Indoor sauna is connected to both main pool sections, and is accessible from the outdoor pool underneath the swim-up grotto and waterfall. The 25'0" vanishind edge is complemented by the hand-made ceramic tiles and fire features on the outdoor pools. Outdoor baby pool and spa complete the vessel count. Photos by Outvision Photography
1












