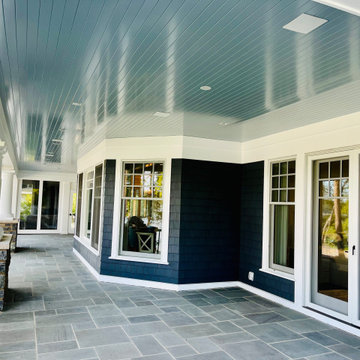Refine by:
Budget
Sort by:Popular Today
1 - 20 of 186 photos
Item 1 of 3
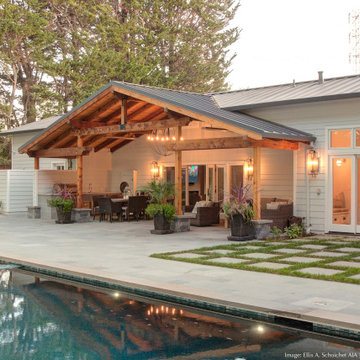
Covered outdoor Family Room with Kitchen, Dining, and seating areas.
Large transitional stone porch photo in San Francisco with a roof extension
Large transitional stone porch photo in San Francisco with a roof extension
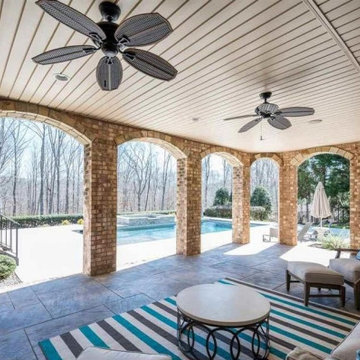
This covered porch makes for comfortable seating in the shade.
Inspiration for a huge coastal stone porch remodel in Raleigh with a roof extension
Inspiration for a huge coastal stone porch remodel in Raleigh with a roof extension

The porch step was made from a stone found onsite. The gravel drip trench allowed us to eliminate gutters.
Inspiration for a large country stone mixed material railing porch remodel in New York with a roof extension
Inspiration for a large country stone mixed material railing porch remodel in New York with a roof extension
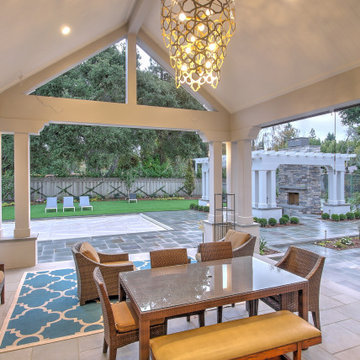
Outdoor covered porch with pergola, outdoor fireplace, and pool beyond.
Huge elegant stone porch photo in San Francisco with a roof extension
Huge elegant stone porch photo in San Francisco with a roof extension
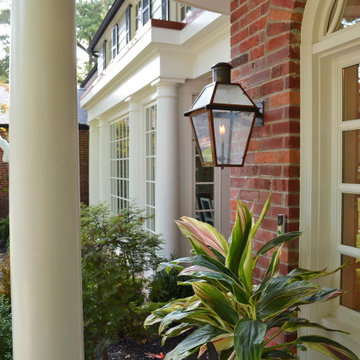
The existing entry hall was narrow, and uninviting. The front porch was bland. The solution was to expand the entry hall out four feet with a two story piece that allowed for a new straight run of stairs, a larger foyer at the entry door with sidelights and a fanlight window above. A Palladian window was added at the stair landing with a window seat.. A new semi circular porch with a stone floor marks the main entry for the house.
Existing Dining Room bay had a low ceiling which separated it from the main room. We removed the old bay and added a taller rectangular bay window with engaged columns to complement the entry porch.
The new dining bay, front porch and new vertical brick element fit the scale of the large front facade and most importantly give it visual delight!
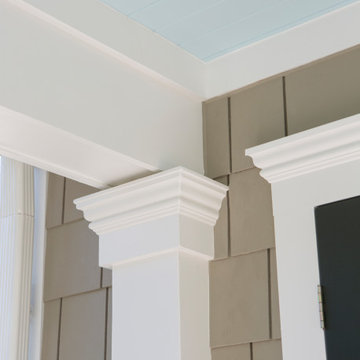
Our Princeton architects designed a new porch for this older home creating space for relaxing and entertaining outdoors. New siding and windows upgraded the overall exterior look. Our architects designed the columns and window trim in similar styles to create a cohesive whole. We designed a wide, open entry staircase with lighting and a handrail on one side.

Huge minimalist stone metal railing porch photo in Atlanta with a roof extension
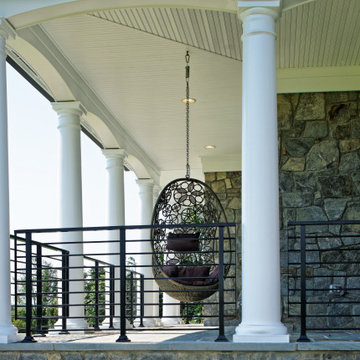
Wrap-around front porch with ample space and hanging swing to enjoy idyllic views of a spacious front yard.
Huge elegant stone metal railing porch photo in DC Metro with a roof extension
Huge elegant stone metal railing porch photo in DC Metro with a roof extension
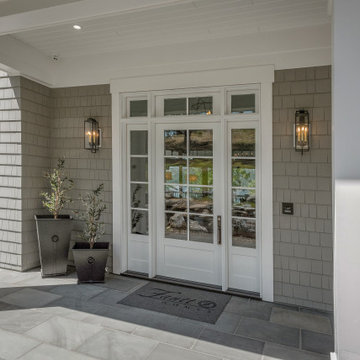
Grand porch with bed swing, copper gutters, gray stained shingles and blue stone flooring.
Inspiration for a large transitional stone porch remodel in San Francisco with a roof extension
Inspiration for a large transitional stone porch remodel in San Francisco with a roof extension
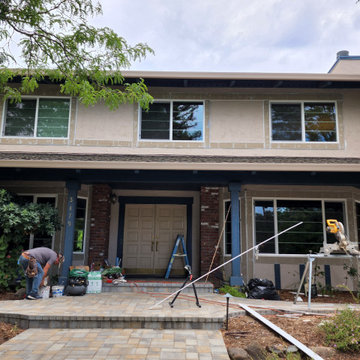
Replaced 1st and 2nd story windows.
Entry door to be replaced at a later date.
This is an example of a mid-sized traditional stone porch design in San Francisco with a roof extension.
This is an example of a mid-sized traditional stone porch design in San Francisco with a roof extension.
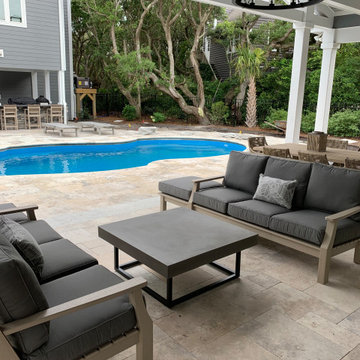
pool house porch. outdoor kitchen in background.
This is an example of a large coastal stone porch design in Other with a roof extension.
This is an example of a large coastal stone porch design in Other with a roof extension.
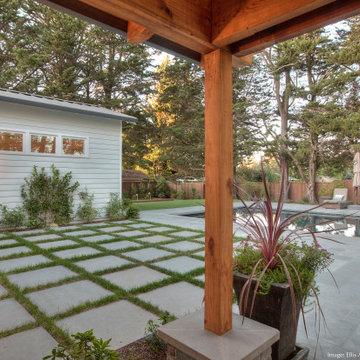
Covered outdoor Family Room- view to backyard.
Large transitional stone porch idea in San Francisco with a roof extension
Large transitional stone porch idea in San Francisco with a roof extension
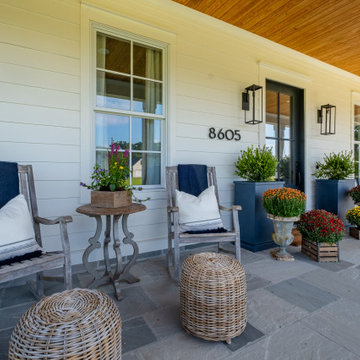
Inspiration for a huge timeless stone porch remodel in Little Rock with an awning
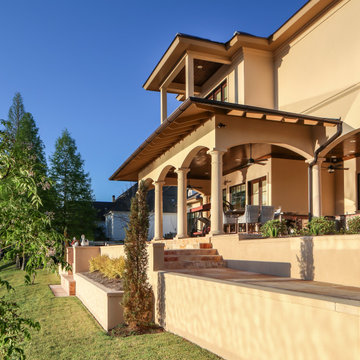
Inspiration for a large transitional stone porch remodel in New Orleans with a roof extension

The front yard and entry walkway is flanked by soft mounds of artificial turf along with a mosaic of orange and deep red hughes within the plants. Designed and built by Landscape Logic.
Photo: J.Dixx
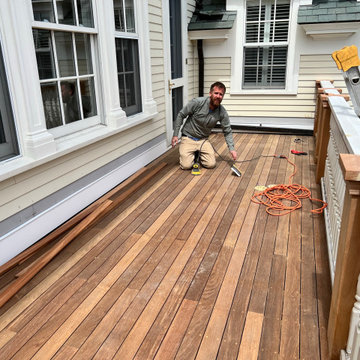
Reconstruction of 2nd story balcony deck with ipe decking.
Large trendy stone wood railing porch photo in Boston with a roof extension
Large trendy stone wood railing porch photo in Boston with a roof extension
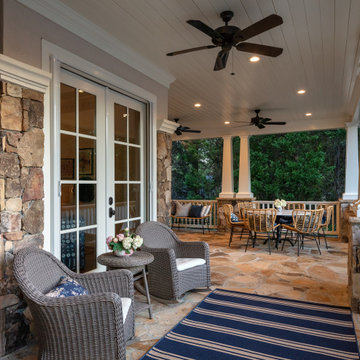
The new front porch expands across the entire front of the house, creating a stunning entry that fits the scale of the rest of the home. The gorgeous, grand, stacked stone staircase, custom front doors, tapered double columns, stone pedestals and high-end finishes add timeless, architectural character to the space. The new porch features four distinct living spaces including a separate dining area, intimate seating space, reading nook and a hanging day bed that anchors the left side of the porch.
Columns Outdoor Design Ideas

Our scope of work on this project was to add curb appeal to our clients' home, design a space for them to stay out of the rain when coming into their front entrance, completely changing the look of the exterior of their home.
Cedar posts and brackets were materials used for character and incorporating more of their existing stone to make it look like its been there forever. Our clients have fallen in love with their home all over again. We gave the front of their home a refresh that has not only added function but made the exterior look new again.
1













