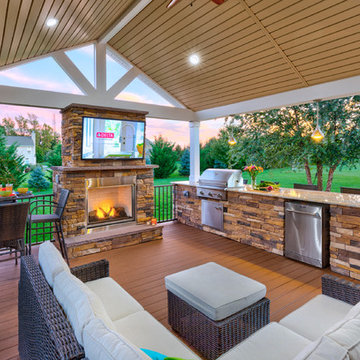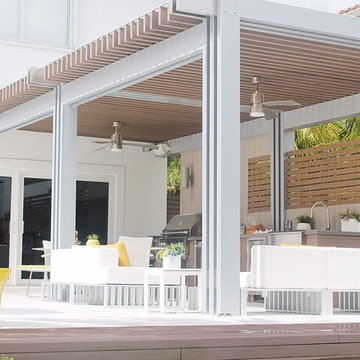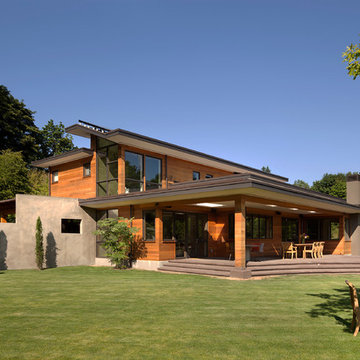Refine by:
Budget
Sort by:Popular Today
1 - 20 of 2,464 photos
Item 1 of 3
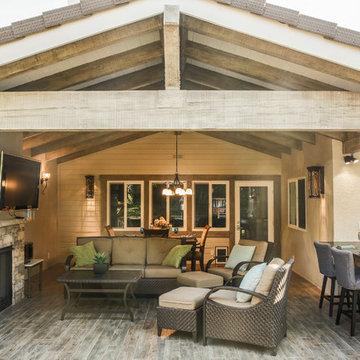
Mid-sized elegant backyard patio kitchen photo in Los Angeles with decking and a roof extension

This modern home, near Cedar Lake, built in 1900, was originally a corner store. A massive conversion transformed the home into a spacious, multi-level residence in the 1990’s.
However, the home’s lot was unusually steep and overgrown with vegetation. In addition, there were concerns about soil erosion and water intrusion to the house. The homeowners wanted to resolve these issues and create a much more useable outdoor area for family and pets.
Castle, in conjunction with Field Outdoor Spaces, designed and built a large deck area in the back yard of the home, which includes a detached screen porch and a bar & grill area under a cedar pergola.
The previous, small deck was demolished and the sliding door replaced with a window. A new glass sliding door was inserted along a perpendicular wall to connect the home’s interior kitchen to the backyard oasis.
The screen house doors are made from six custom screen panels, attached to a top mount, soft-close track. Inside the screen porch, a patio heater allows the family to enjoy this space much of the year.
Concrete was the material chosen for the outdoor countertops, to ensure it lasts several years in Minnesota’s always-changing climate.
Trex decking was used throughout, along with red cedar porch, pergola and privacy lattice detailing.
The front entry of the home was also updated to include a large, open porch with access to the newly landscaped yard. Cable railings from Loftus Iron add to the contemporary style of the home, including a gate feature at the top of the front steps to contain the family pets when they’re let out into the yard.
Tour this project in person, September 28 – 29, during the 2019 Castle Home Tour!
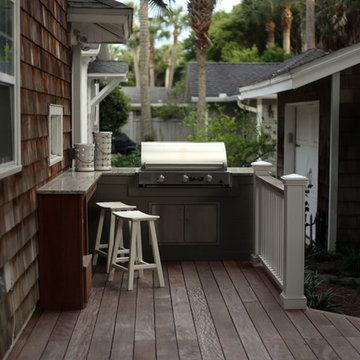
Photo by Celeste Burns Photography
Inspiration for a small coastal backyard patio kitchen remodel in Jacksonville with decking and no cover
Inspiration for a small coastal backyard patio kitchen remodel in Jacksonville with decking and no cover
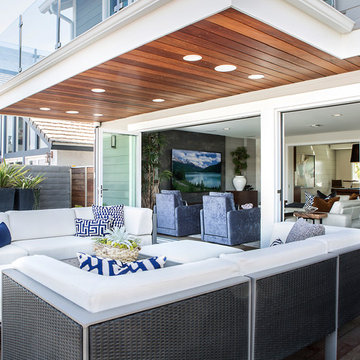
Darlene Halaby
Inspiration for a large contemporary backyard patio kitchen remodel in Orange County with decking and a roof extension
Inspiration for a large contemporary backyard patio kitchen remodel in Orange County with decking and a roof extension
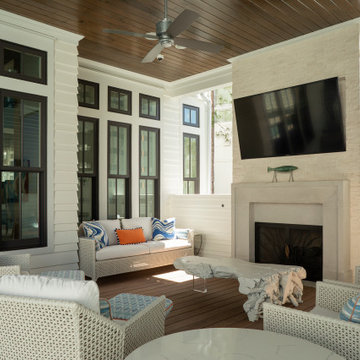
Inspiration for a large coastal porch remodel in Other with decking and a roof extension
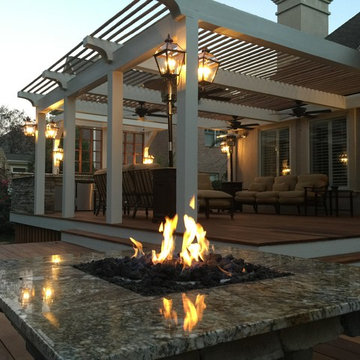
Inspiration for a large timeless backyard patio kitchen remodel in Charlotte with decking and a pergola
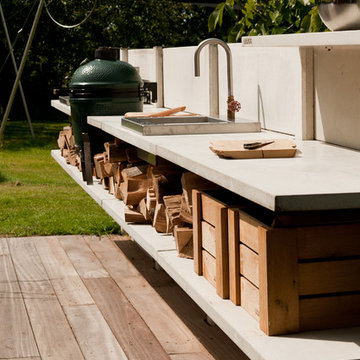
Side view of 20' long WWOO Concrete e Outdoor Kitchen. Installed right beside the patio which helps enclose the patio. Equipped with small BGE, WWOO Stainless Steel sink, WWOO Cutting boards, and WWOO wooden boxes.
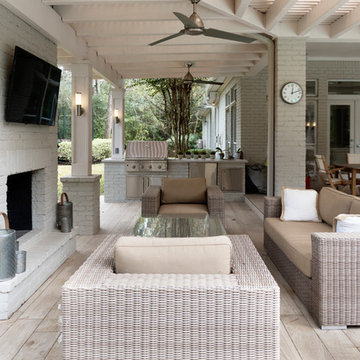
Example of a large minimalist backyard patio kitchen design in Houston with decking and a roof extension
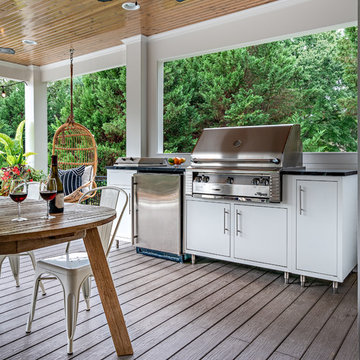
Stephen Long Photography
Inspiration for a contemporary backyard patio kitchen remodel in Nashville with decking and a roof extension
Inspiration for a contemporary backyard patio kitchen remodel in Nashville with decking and a roof extension
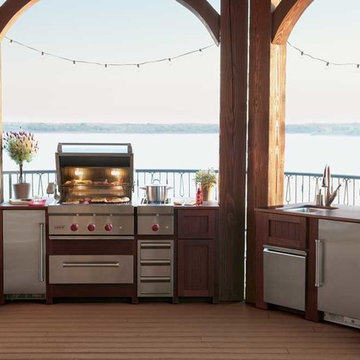
Patio kitchen - large traditional backyard patio kitchen idea in Other with decking and a pergola
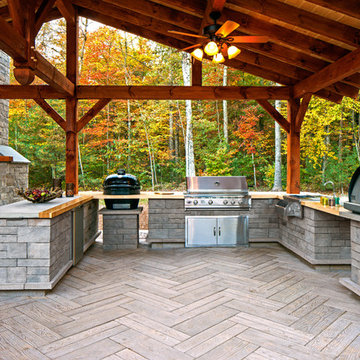
Huge arts and crafts backyard patio kitchen photo in Other with a roof extension and decking
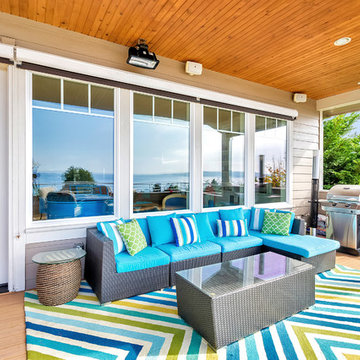
Aaaron Pederson
Example of a large transitional backyard patio kitchen design in Seattle with decking and a roof extension
Example of a large transitional backyard patio kitchen design in Seattle with decking and a roof extension
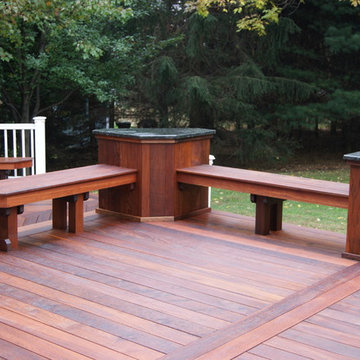
Built in Ipe benches with granite topped cocktail tables compliment granite on kitchen cabinets and provide a place for guests to rest their drinks and plates. Unique hand crafted details on this multilevel Ipe hardwood deck with stone inlay in sunken lounge area for fire bowl make it an award winning addition to this home. The thermal blue stone inlay ties into the blue stone walk way that leads to this one of kind beauty. Lighted Timbertech rails tie in with riser lights and give the perfect ambiance for entertaining at night. Our signature plinths block profile fascias. Our own privacy wall with faux pergola over custom made Ipe cabinets made on site. Give us a call today @ 973.729.2125 to discuss your project
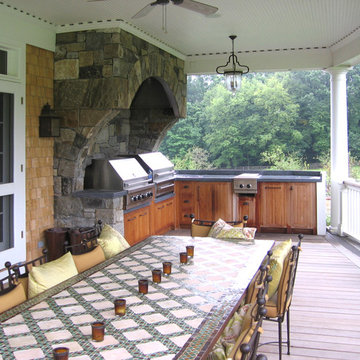
The Covered Porch overlooking the pond has a summer Kitchen with a massive stone hood and wrap-around counters. Dining is offered at the Moroccan tile table.
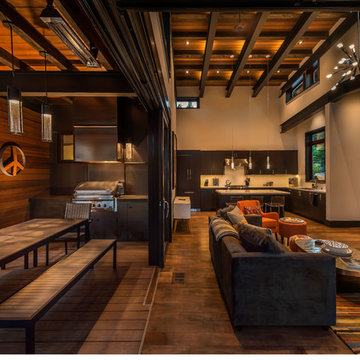
Example of a large trendy backyard patio kitchen design in Sacramento with decking and a roof extension
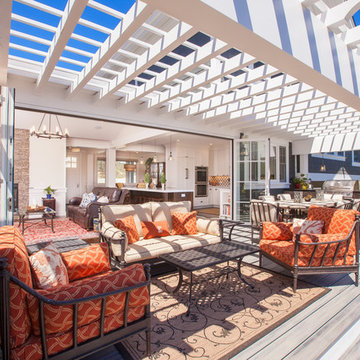
JPM Construction offers complete support for designing, building, and renovating homes in Atherton, Menlo Park, Portola Valley, and surrounding mid-peninsula areas. With a focus on high-quality craftsmanship and professionalism, our clients can expect premium end-to-end service.
The promise of JPM is unparalleled quality both on-site and off, where we value communication and attention to detail at every step. Onsite, we work closely with our own tradesmen, subcontractors, and other vendors to bring the highest standards to construction quality and job site safety. Off site, our management team is always ready to communicate with you about your project. The result is a beautiful, lasting home and seamless experience for you.
Outdoor Kitchen Design Ideas with Decking
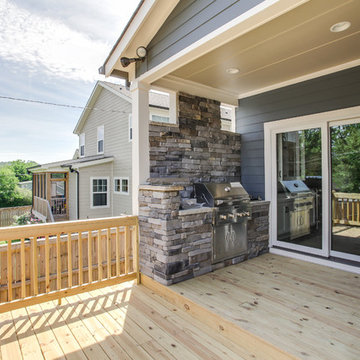
Showcase Photographers
This is an example of a mid-sized cottage porch design in Nashville with decking and a roof extension.
This is an example of a mid-sized cottage porch design in Nashville with decking and a roof extension.
1












