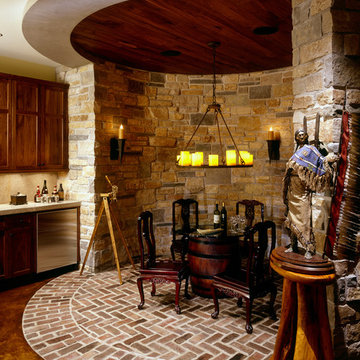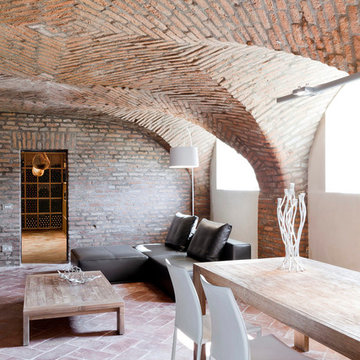Painted Wood Floor and Brick Floor Basement Ideas
Refine by:
Budget
Sort by:Popular Today
1 - 20 of 35 photos
Item 1 of 3
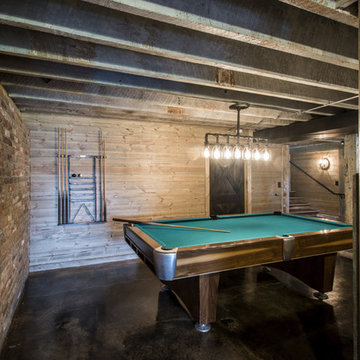
Photography by Andrew Hyslop
Inspiration for a farmhouse walk-out brick floor basement remodel in Louisville
Inspiration for a farmhouse walk-out brick floor basement remodel in Louisville

Martha O'Hara Interiors, Interior Design | L. Cramer Builders + Remodelers, Builder | Troy Thies, Photography | Shannon Gale, Photo Styling
Please Note: All “related,” “similar,” and “sponsored” products tagged or listed by Houzz are not actual products pictured. They have not been approved by Martha O’Hara Interiors nor any of the professionals credited. For information about our work, please contact design@oharainteriors.com.
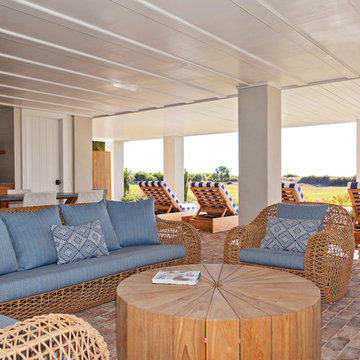
Photo Credit: Julia Lynn
Inspiration for a coastal brick floor basement remodel in Charleston with white walls
Inspiration for a coastal brick floor basement remodel in Charleston with white walls
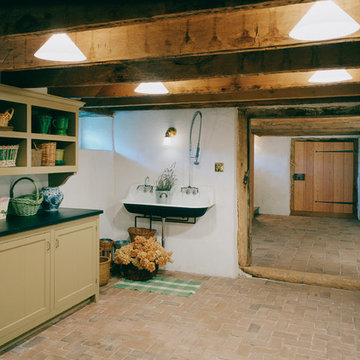
Philip Beaurline
Mid-sized elegant underground brick floor basement photo in Richmond with white walls
Mid-sized elegant underground brick floor basement photo in Richmond with white walls
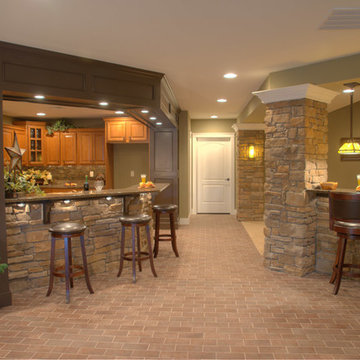
Fully Finished Daylight Basement features a kitchen, theater room, game room, and hearthroom.
Example of a huge arts and crafts brick floor basement design in Other with green walls
Example of a huge arts and crafts brick floor basement design in Other with green walls
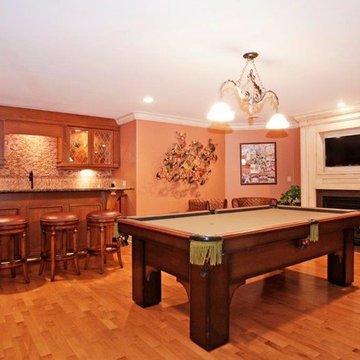
We designed this fantastic basement for a family who loves to entertain. The custom built bar and moldings create the perfect space to entertain the young and young-at-heart.
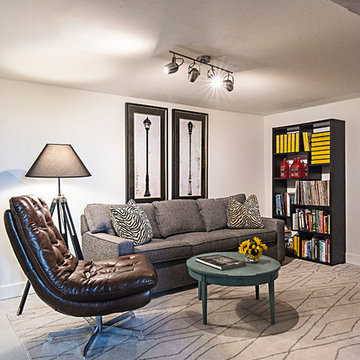
Basement/Man Cave
Small eclectic underground painted wood floor and white floor basement photo in Nashville with white walls
Small eclectic underground painted wood floor and white floor basement photo in Nashville with white walls
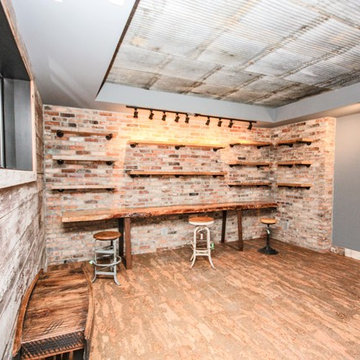
The corrugated tin roof on the ceiling gives off an industrial rustic vibe to the room.
Photos By: Thomas Graham
Basement - large country look-out painted wood floor and red floor basement idea in Indianapolis with beige walls and no fireplace
Basement - large country look-out painted wood floor and red floor basement idea in Indianapolis with beige walls and no fireplace
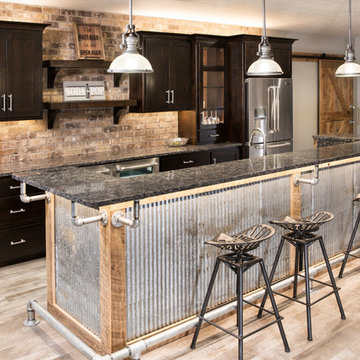
Designer: Laura Hoffman | Photographer: Sarah Utech
Basement - mid-sized industrial walk-out painted wood floor basement idea in Milwaukee with white walls
Basement - mid-sized industrial walk-out painted wood floor basement idea in Milwaukee with white walls
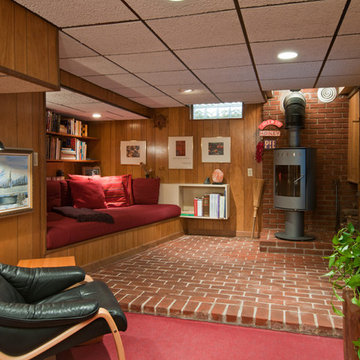
Small 1950s look-out brick floor and red floor basement photo in Detroit with a wood stove
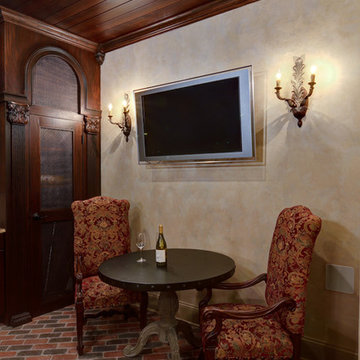
Designed and built by By Home Expressions Interiors by Laura Bloom
Large elegant brick floor basement photo in Atlanta
Large elegant brick floor basement photo in Atlanta
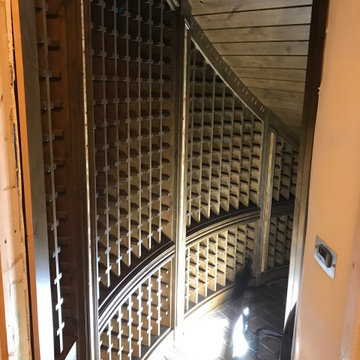
Custom wine room in knotty alder under staircase that fit 600 bottles with burl high lights , leaded glass viewing widows, temp controlled, lighting , hidden door in center wine rack.
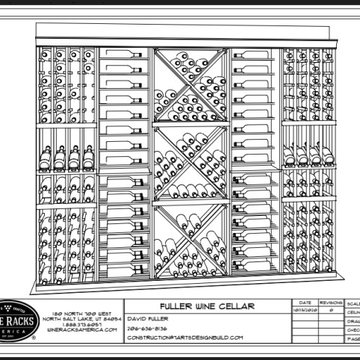
From storage room to custom wine cellar. This is a 15 piece component system that is custom made in Salt Lake and then we install them for you. Each unit is made to fit a unique space. This design holds 280 bottles.
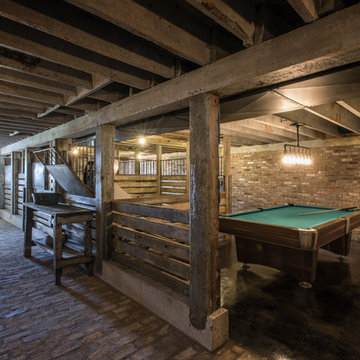
Photography by Andrew Hyslop
Basement - country walk-out brick floor basement idea in Louisville
Basement - country walk-out brick floor basement idea in Louisville
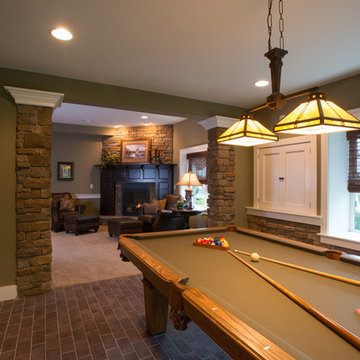
Game room in finished daylight basement #ownalandmark
Basement - huge craftsman brick floor and gray floor basement idea in Other with green walls, a standard fireplace and a stone fireplace
Basement - huge craftsman brick floor and gray floor basement idea in Other with green walls, a standard fireplace and a stone fireplace
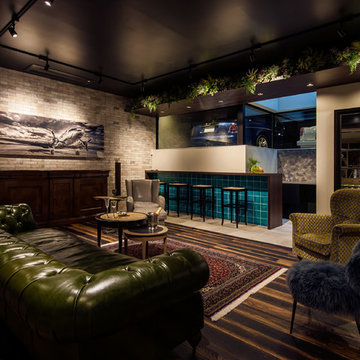
地下1階の多目的スペースは上階とは異なるインテリア。個性のある素材や家具を活かしながら調和の取れた空間に。南側のガレージに停まる愛車もインテリアの一部。
Example of a trendy look-out painted wood floor and brown floor basement design with gray walls
Example of a trendy look-out painted wood floor and brown floor basement design with gray walls
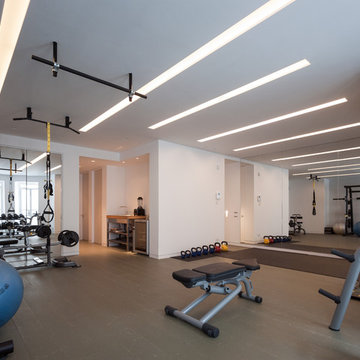
Richard Glover Photography
Basement - contemporary look-out painted wood floor basement idea in London with white walls and no fireplace
Basement - contemporary look-out painted wood floor basement idea in London with white walls and no fireplace
Painted Wood Floor and Brick Floor Basement Ideas
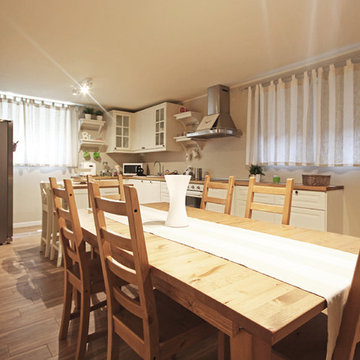
Large cottage walk-out painted wood floor and brown floor basement photo in Milan with multicolored walls, a standard fireplace and a concrete fireplace
1






