Painted Wood Floor and Ceramic Tile Laundry Room Ideas
Refine by:
Budget
Sort by:Popular Today
101 - 120 of 8,687 photos
Item 1 of 3
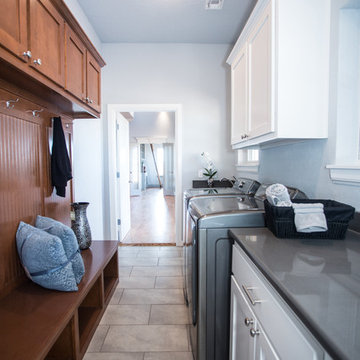
Inspiration for a transitional single-wall ceramic tile and beige floor utility room remodel in Orange County with an undermount sink, shaker cabinets, white cabinets, solid surface countertops, gray walls and a side-by-side washer/dryer
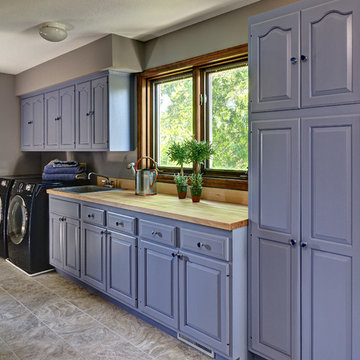
The adjoining laundry room also got a face lift. A tall cabinet salvaged from the original kitchen was installed and painted blue along with the existing laundry cabinets and a new wood counter top and tile floor were added.
Photography by Ehlen Creative.
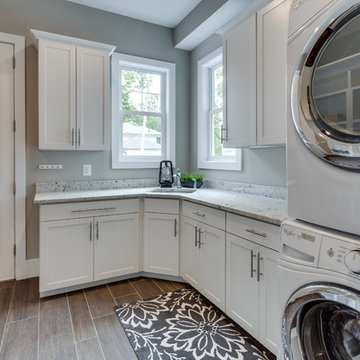
BTW Images
Utility room - mid-sized transitional single-wall ceramic tile utility room idea in DC Metro with an undermount sink, shaker cabinets, white cabinets, granite countertops and gray walls
Utility room - mid-sized transitional single-wall ceramic tile utility room idea in DC Metro with an undermount sink, shaker cabinets, white cabinets, granite countertops and gray walls

Example of a large transitional l-shaped ceramic tile and white floor dedicated laundry room design in New York with an undermount sink, shaker cabinets, white cabinets, marble countertops, gray walls and a side-by-side washer/dryer
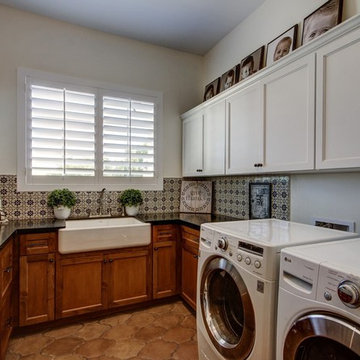
Inspiration for a craftsman u-shaped ceramic tile and beige floor dedicated laundry room remodel in Phoenix with an undermount sink, shaker cabinets, medium tone wood cabinets, quartz countertops, beige walls and black countertops

We planned a thoughtful redesign of this beautiful home while retaining many of the existing features. We wanted this house to feel the immediacy of its environment. So we carried the exterior front entry style into the interiors, too, as a way to bring the beautiful outdoors in. In addition, we added patios to all the bedrooms to make them feel much bigger. Luckily for us, our temperate California climate makes it possible for the patios to be used consistently throughout the year.
The original kitchen design did not have exposed beams, but we decided to replicate the motif of the 30" living room beams in the kitchen as well, making it one of our favorite details of the house. To make the kitchen more functional, we added a second island allowing us to separate kitchen tasks. The sink island works as a food prep area, and the bar island is for mail, crafts, and quick snacks.
We designed the primary bedroom as a relaxation sanctuary – something we highly recommend to all parents. It features some of our favorite things: a cognac leather reading chair next to a fireplace, Scottish plaid fabrics, a vegetable dye rug, art from our favorite cities, and goofy portraits of the kids.
---
Project designed by Courtney Thomas Design in La Cañada. Serving Pasadena, Glendale, Monrovia, San Marino, Sierra Madre, South Pasadena, and Altadena.
For more about Courtney Thomas Design, see here: https://www.courtneythomasdesign.com/
To learn more about this project, see here:
https://www.courtneythomasdesign.com/portfolio/functional-ranch-house-design/
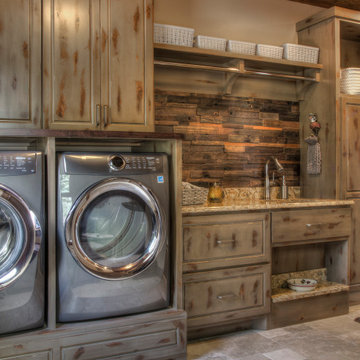
Example of a mid-sized mountain style single-wall ceramic tile and gray floor dedicated laundry room design in Minneapolis with an undermount sink, raised-panel cabinets, distressed cabinets, quartzite countertops, beige walls, a side-by-side washer/dryer and beige countertops
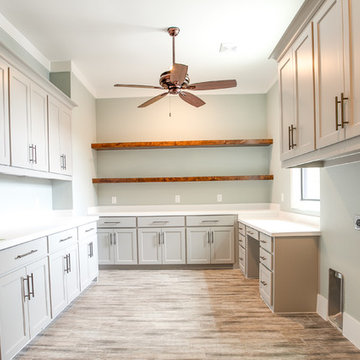
Ariana with ANM Photography
Inspiration for a large farmhouse u-shaped ceramic tile and brown floor utility room remodel in Dallas with shaker cabinets, gray cabinets, granite countertops, green walls and a side-by-side washer/dryer
Inspiration for a large farmhouse u-shaped ceramic tile and brown floor utility room remodel in Dallas with shaker cabinets, gray cabinets, granite countertops, green walls and a side-by-side washer/dryer
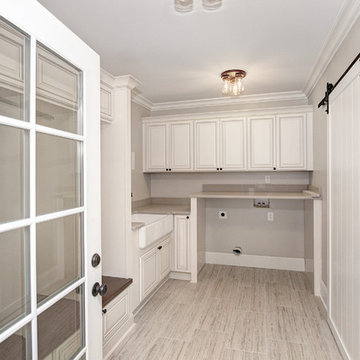
A drop zone and lockers in the mud room/laundry room. Sliding barn doors to the kitchen.
Dedicated laundry room - mid-sized traditional l-shaped ceramic tile dedicated laundry room idea in Charlotte with a farmhouse sink, raised-panel cabinets, light wood cabinets, granite countertops, beige walls and a side-by-side washer/dryer
Dedicated laundry room - mid-sized traditional l-shaped ceramic tile dedicated laundry room idea in Charlotte with a farmhouse sink, raised-panel cabinets, light wood cabinets, granite countertops, beige walls and a side-by-side washer/dryer
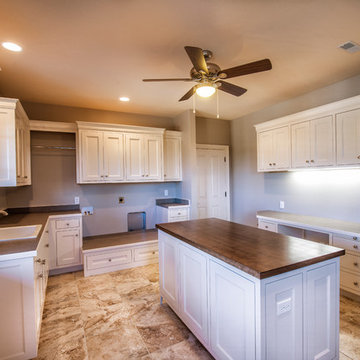
Large elegant u-shaped ceramic tile utility room photo in Other with a drop-in sink, white cabinets, wood countertops, beige walls, a side-by-side washer/dryer and recessed-panel cabinets
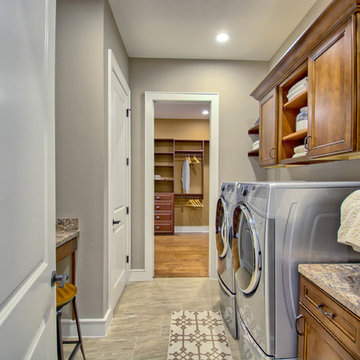
Example of a large arts and crafts galley ceramic tile and multicolored floor dedicated laundry room design in Orlando with shaker cabinets, medium tone wood cabinets, granite countertops, gray walls and a side-by-side washer/dryer

A clean, modern update to a spacious laundry room.
Inspiration for a small contemporary galley ceramic tile and gray floor dedicated laundry room remodel in Other with a single-bowl sink, shaker cabinets, blue cabinets, white walls, a side-by-side washer/dryer and white countertops
Inspiration for a small contemporary galley ceramic tile and gray floor dedicated laundry room remodel in Other with a single-bowl sink, shaker cabinets, blue cabinets, white walls, a side-by-side washer/dryer and white countertops
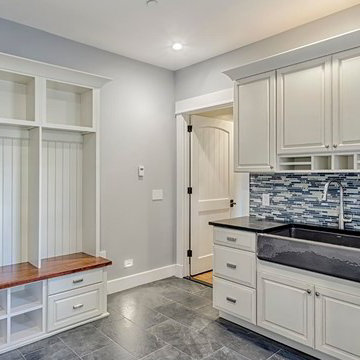
Utility room - large traditional u-shaped ceramic tile utility room idea in Baltimore with a farmhouse sink, raised-panel cabinets, white cabinets, solid surface countertops and gray walls
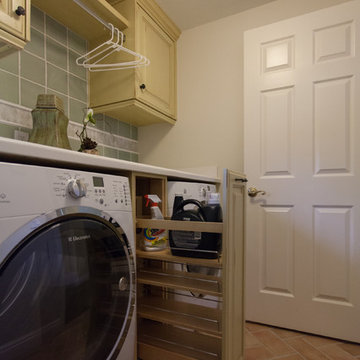
Example of a mid-sized farmhouse single-wall ceramic tile dedicated laundry room design in Orange County with a farmhouse sink, raised-panel cabinets, beige cabinets, laminate countertops, white walls and a side-by-side washer/dryer
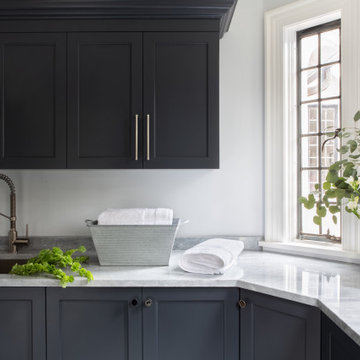
Laundry room - huge transitional ceramic tile and black floor laundry room idea in New York
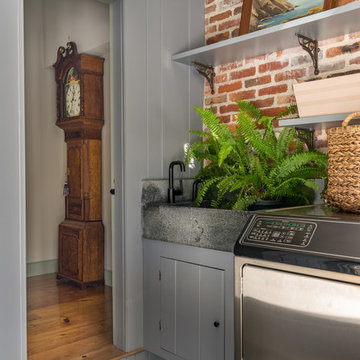
Like many older homes, this 18th century Amherst, NH property had seen several additions and renovations through the years. Working within the existing structure, Cummings Architects reconfigured the floor plan and created an elegant master suite and a bright and functional laundry room as the first phase of the project. The newly renovated spaces complement the farmhouse style of the oldest portions of the house, while giving the homeowners the modern conveniences of today.
Eric Roth Photography
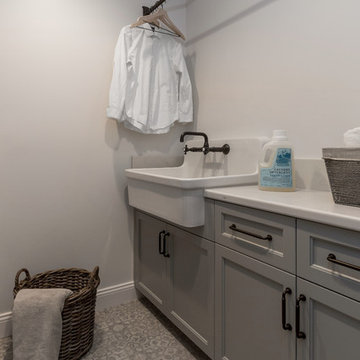
Scott DuBose Photography
Mid-sized ceramic tile and multicolored floor utility room photo in San Francisco with a drop-in sink, glass-front cabinets, medium tone wood cabinets, quartz countertops, white walls, a side-by-side washer/dryer and white countertops
Mid-sized ceramic tile and multicolored floor utility room photo in San Francisco with a drop-in sink, glass-front cabinets, medium tone wood cabinets, quartz countertops, white walls, a side-by-side washer/dryer and white countertops

Large transitional l-shaped ceramic tile and gray floor dedicated laundry room photo in Atlanta with an undermount sink, recessed-panel cabinets, gray cabinets, marble countertops, gray walls, a side-by-side washer/dryer and gray countertops
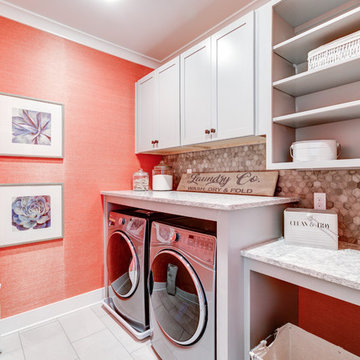
Who likes doing laundry? The answer is "anyone who has a laundry room like this!
Mid-sized farmhouse single-wall ceramic tile and beige floor dedicated laundry room photo in Richmond with shaker cabinets, gray cabinets, quartz countertops, orange walls and a side-by-side washer/dryer
Mid-sized farmhouse single-wall ceramic tile and beige floor dedicated laundry room photo in Richmond with shaker cabinets, gray cabinets, quartz countertops, orange walls and a side-by-side washer/dryer
Painted Wood Floor and Ceramic Tile Laundry Room Ideas
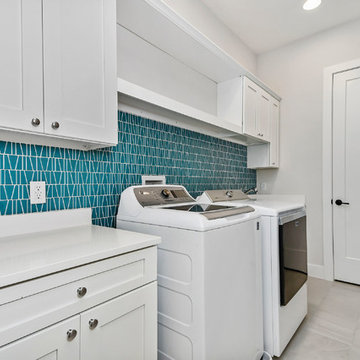
The fun aqua backsplash pops against the clean, and function driven laundry room.
Staging by MHM Staging.
Inspiration for a mid-sized modern galley ceramic tile and gray floor dedicated laundry room remodel in Orlando with shaker cabinets, white cabinets, quartz countertops, gray walls, a side-by-side washer/dryer and white countertops
Inspiration for a mid-sized modern galley ceramic tile and gray floor dedicated laundry room remodel in Orlando with shaker cabinets, white cabinets, quartz countertops, gray walls, a side-by-side washer/dryer and white countertops
6





