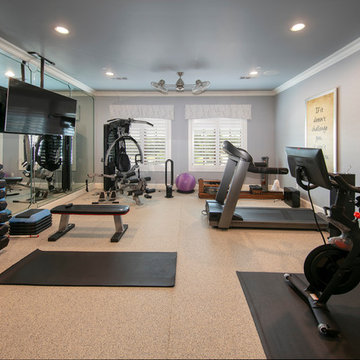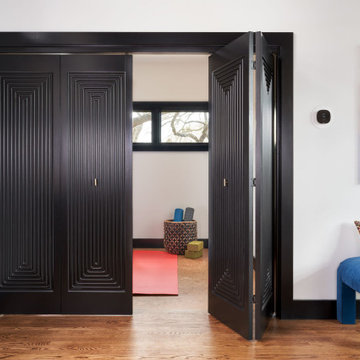Painted Wood Floor and Cork Floor Home Gym Ideas
Refine by:
Budget
Sort by:Popular Today
101 - 120 of 251 photos
Item 1 of 3

Freestanding exercise room off the master retreat separated by a Trellis.
Example of a small classic cork floor and multicolored floor multiuse home gym design in Houston with gray walls
Example of a small classic cork floor and multicolored floor multiuse home gym design in Houston with gray walls
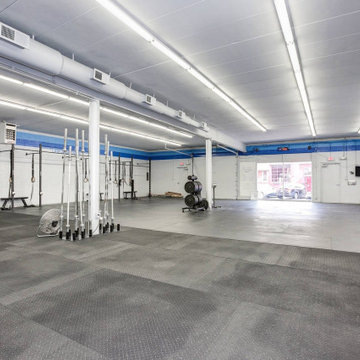
Choose your workout of choice; the possibilities are endless in this big gym. Rubber floor tiles, an industrial lighting, and plenty of exercise equipment, definitely gives this space a pro-grade feel.
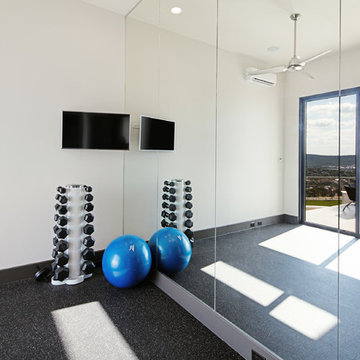
design by oscar e flores design studio
builder mike hollaway homes
Home yoga studio - mid-sized modern cork floor home yoga studio idea in Austin with white walls
Home yoga studio - mid-sized modern cork floor home yoga studio idea in Austin with white walls
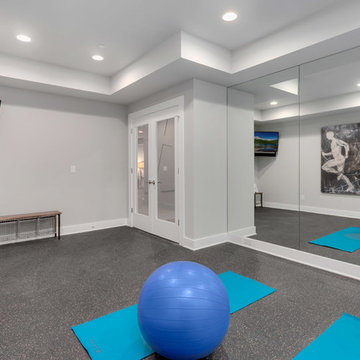
Home yoga studio - mid-sized contemporary cork floor and black floor home yoga studio idea in Seattle with gray walls
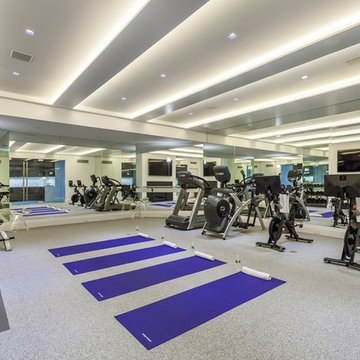
Sofia Joelsson Design
Large trendy cork floor multiuse home gym photo in New York with white walls
Large trendy cork floor multiuse home gym photo in New York with white walls
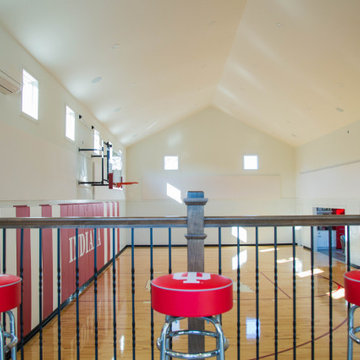
The view from the "sky box".
Inspiration for a huge timeless painted wood floor, multicolored floor and vaulted ceiling indoor sport court remodel in Indianapolis with white walls
Inspiration for a huge timeless painted wood floor, multicolored floor and vaulted ceiling indoor sport court remodel in Indianapolis with white walls
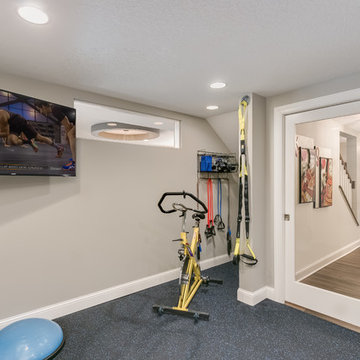
Example of a mid-sized transitional cork floor and blue floor multiuse home gym design in Minneapolis with gray walls
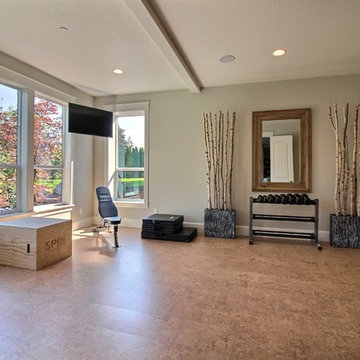
Paint Colors by Sherwin Williams
Interior Body Color : Agreeable Gray SW 7029
Interior Trim Color : Northwood Cabinets’ Eggshell
Flooring & Tile Supplied by Macadam Floor & Design
Flooring by US Floors
Flooring Product : Natural Cork in Traditional Plank
Windows by Milgard Windows & Doors
Product : StyleLine Series Windows
Supplied by Troyco
Interior Design by Creative Interiors & Design
Lighting by Globe Lighting / Destination Lighting
Doors by Western Pacific Building Materials
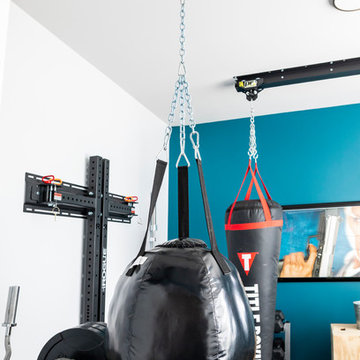
Rachael Ann Photography
Mid-sized minimalist cork floor and black floor home weight room photo in Seattle with blue walls
Mid-sized minimalist cork floor and black floor home weight room photo in Seattle with blue walls
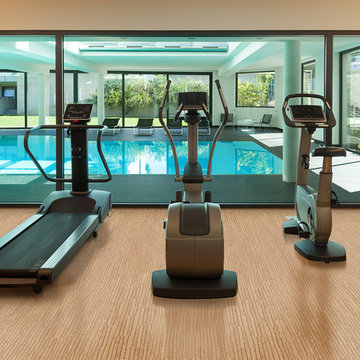
Want some of the best flooring benefits for a healthier home gym. Cork is the way.
Why cork works well as a home gym flooring material. Tiles, concrete and industrial carpet over concrete offer no resilience, and can be uncomfortable and potentially unhealthy. Cork flooring can provide important thermal and respiratory benefits. Created with a honeycomb structure, the millions of cells found in cork are filled with air, which accounts for its ability to absorb impact shocks and sounds. Install cork today and reap the benefits.
https://www.icorkfloor.com/store/sisal-12mm-cork-floating-flooring/
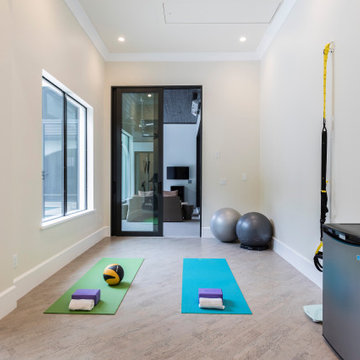
This client requested a pool view for their home gym and they love it! Cork flooring and plenty of space for a variety of exercises
Reunion Resort
Kissimmee FL
Landmark Custom Builder & Remodeling
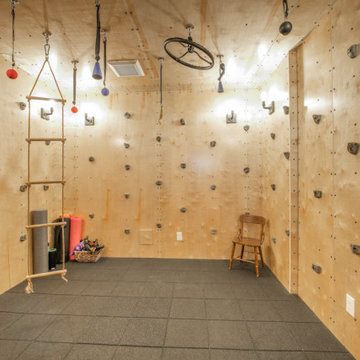
Completed in 2019, this is a home we completed for client who initially engaged us to remodeled their 100 year old classic craftsman bungalow on Seattle’s Queen Anne Hill. During our initial conversation, it became readily apparent that their program was much larger than a remodel could accomplish and the conversation quickly turned toward the design of a new structure that could accommodate a growing family, a live-in Nanny, a variety of entertainment options and an enclosed garage – all squeezed onto a compact urban corner lot.
Project entitlement took almost a year as the house size dictated that we take advantage of several exceptions in Seattle’s complex zoning code. After several meetings with city planning officials, we finally prevailed in our arguments and ultimately designed a 4 story, 3800 sf house on a 2700 sf lot. The finished product is light and airy with a large, open plan and exposed beams on the main level, 5 bedrooms, 4 full bathrooms, 2 powder rooms, 2 fireplaces, 4 climate zones, a huge basement with a home theatre, guest suite, climbing gym, and an underground tavern/wine cellar/man cave. The kitchen has a large island, a walk-in pantry, a small breakfast area and access to a large deck. All of this program is capped by a rooftop deck with expansive views of Seattle’s urban landscape and Lake Union.
Unfortunately for our clients, a job relocation to Southern California forced a sale of their dream home a little more than a year after they settled in after a year project. The good news is that in Seattle’s tight housing market, in less than a week they received several full price offers with escalator clauses which allowed them to turn a nice profit on the deal.
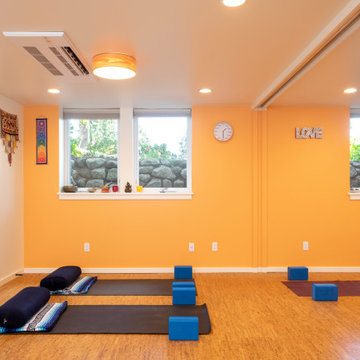
A home yoga studio in the basement for teaching group classes or personal practice.
Inspiration for a large contemporary cork floor home yoga studio remodel in Seattle with yellow walls
Inspiration for a large contemporary cork floor home yoga studio remodel in Seattle with yellow walls
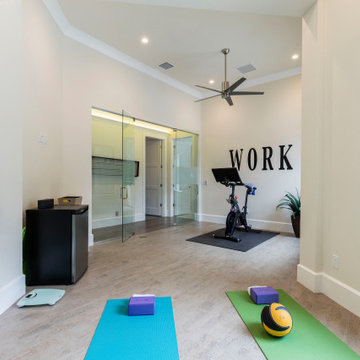
This client requested a pool view for their home gym and they love it! Cork flooring and plenty of space for a variety of exercises
Reunion Resort
Kissimmee FL
Landmark Custom Builder & Remodeling
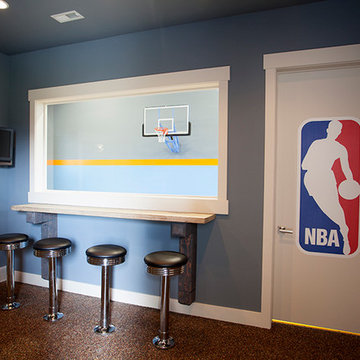
An indoor viewing area over looking the indoor basketball court designed by Walker Home Design and originally found in their River Park house plan.
Example of a large transitional cork floor indoor sport court design in Salt Lake City with blue walls
Example of a large transitional cork floor indoor sport court design in Salt Lake City with blue walls
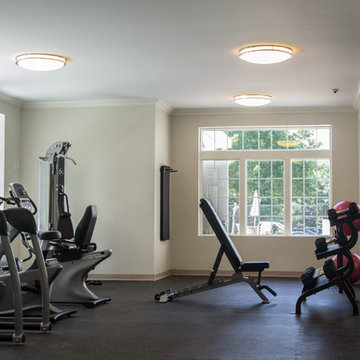
Inspiration for a mid-sized transitional cork floor multiuse home gym remodel in Boston with white walls
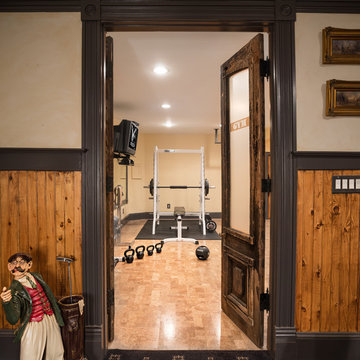
Mary Parker Architectural Photography
Inspiration for a mid-sized timeless cork floor and brown floor multiuse home gym remodel in DC Metro with yellow walls
Inspiration for a mid-sized timeless cork floor and brown floor multiuse home gym remodel in DC Metro with yellow walls
Painted Wood Floor and Cork Floor Home Gym Ideas
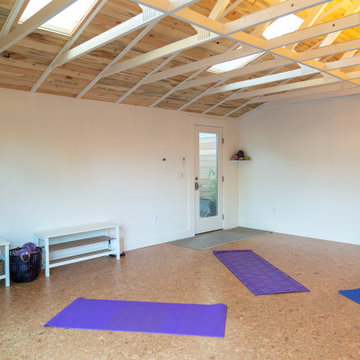
Former two car garage conversion to energy efficient and light filled yoga studio.
Inspiration for a mid-sized contemporary cork floor and brown floor home yoga studio remodel in Portland with white walls
Inspiration for a mid-sized contemporary cork floor and brown floor home yoga studio remodel in Portland with white walls
6






