Painted Wood Floor and Porcelain Tile Laundry Room Ideas
Refine by:
Budget
Sort by:Popular Today
61 - 80 of 8,820 photos
Item 1 of 3
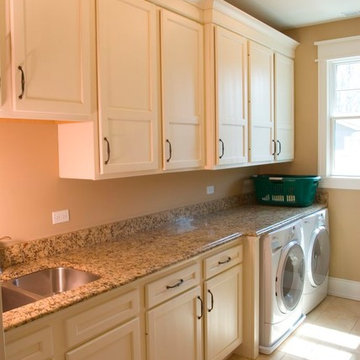
Example of a large arts and crafts single-wall porcelain tile laundry room design in Nashville with an undermount sink, recessed-panel cabinets, white cabinets, granite countertops, beige walls and a side-by-side washer/dryer
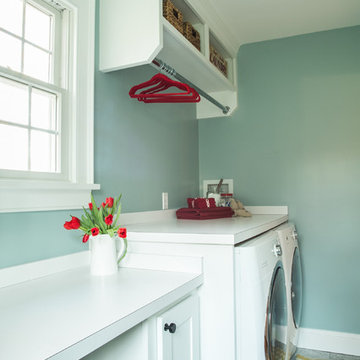
Photo credit: Robin Ivy Photography
Design credit: Fresh Nest Color and Design
Example of a mid-sized transitional porcelain tile dedicated laundry room design in Providence with shaker cabinets, white cabinets, laminate countertops, blue walls and a side-by-side washer/dryer
Example of a mid-sized transitional porcelain tile dedicated laundry room design in Providence with shaker cabinets, white cabinets, laminate countertops, blue walls and a side-by-side washer/dryer

Versatile Imaging
Dedicated laundry room - large traditional porcelain tile and multicolored floor dedicated laundry room idea in Dallas with a drop-in sink, white cabinets, soapstone countertops, a side-by-side washer/dryer, black countertops, shaker cabinets and multicolored walls
Dedicated laundry room - large traditional porcelain tile and multicolored floor dedicated laundry room idea in Dallas with a drop-in sink, white cabinets, soapstone countertops, a side-by-side washer/dryer, black countertops, shaker cabinets and multicolored walls

Photography by Picture Perfect House
Inspiration for a mid-sized transitional single-wall porcelain tile and gray floor utility room remodel in Chicago with an undermount sink, shaker cabinets, gray cabinets, quartz countertops, multicolored backsplash, cement tile backsplash, gray walls, a side-by-side washer/dryer and white countertops
Inspiration for a mid-sized transitional single-wall porcelain tile and gray floor utility room remodel in Chicago with an undermount sink, shaker cabinets, gray cabinets, quartz countertops, multicolored backsplash, cement tile backsplash, gray walls, a side-by-side washer/dryer and white countertops
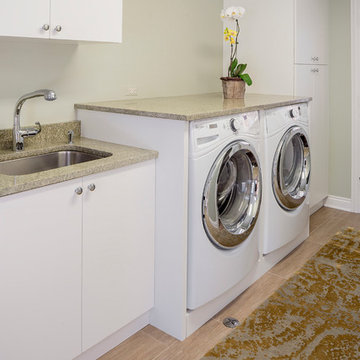
Laundry Room with Coast Green Granite, Natif 12x24 porcelain tile floor (color Ambra), Tamarian Rug and Provenance Woven Wood Blinds by Hunter Douglas.
Sales: Barb Ender
Photo: Rolfe Hokanson

Example of a mid-sized transitional u-shaped porcelain tile and brown floor dedicated laundry room design in Denver with a farmhouse sink, beaded inset cabinets, medium tone wood cabinets, quartz countertops, white walls, an integrated washer/dryer and white countertops

Transitional l-shaped porcelain tile and gray floor dedicated laundry room photo in San Diego with a drop-in sink, shaker cabinets, blue cabinets, quartz countertops, white backsplash, quartz backsplash, white walls, a side-by-side washer/dryer and white countertops
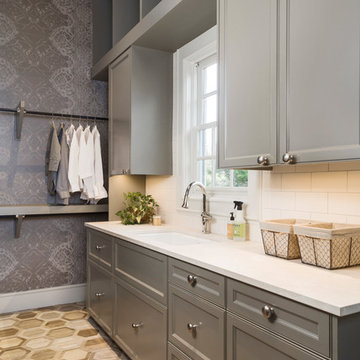
photography by Andrea Calo • Maharam Symmetry wallpaper in "Patina" • custom cabinetry by Amazonia Cabinetry painted Benjamin Moore 1476 "Squirrel Tail" • polished Crema Marfil countertop • Solids in Design tile backsplash in bone matte • Artesso faucet by Brizo • Isla Intarsia 8” Hex tile floor by Kingwood in "nut" • Emtek 86213 satin nickel cabinet knobs
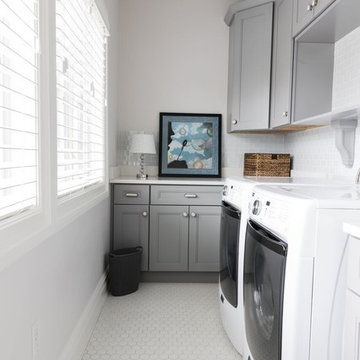
Dedicated laundry room - small traditional single-wall porcelain tile and white floor dedicated laundry room idea in New York with an undermount sink, recessed-panel cabinets, gray cabinets, solid surface countertops, gray walls, a side-by-side washer/dryer and white countertops

Example of a small trendy single-wall porcelain tile and gray floor dedicated laundry room design in Denver with a drop-in sink, shaker cabinets, white cabinets, wood countertops, white backsplash, subway tile backsplash, gray walls, a side-by-side washer/dryer and brown countertops
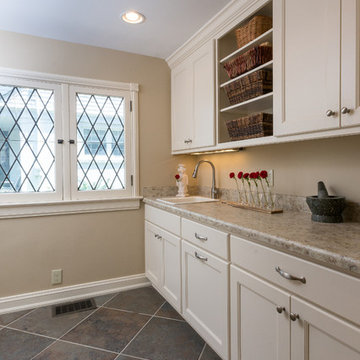
Interior renovation of kitchen, dinette, and mud entry designed by Monica Lewis, CMKBD, MCR, UDCP of J.S. Brown & Co. Photography by Todd Yarrington.
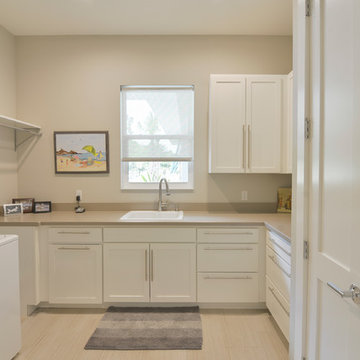
Brista Homes is a development and construction company that specializes in custom-built homes and remodels in the Bradenton-Sarasota area. Our mission goes beyond building high quality, distinctive houses. We take that extra step in making your house a home through our superior attention to detail.
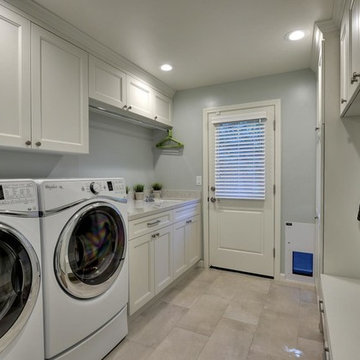
Budget analysis and project development by: May Construction, Inc.
Utility room - mid-sized transitional single-wall porcelain tile and beige floor utility room idea in San Francisco with an undermount sink, recessed-panel cabinets, white cabinets, gray walls, a side-by-side washer/dryer and quartz countertops
Utility room - mid-sized transitional single-wall porcelain tile and beige floor utility room idea in San Francisco with an undermount sink, recessed-panel cabinets, white cabinets, gray walls, a side-by-side washer/dryer and quartz countertops
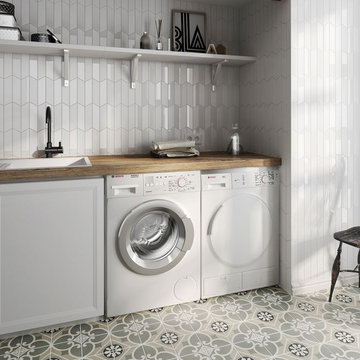
Chevron Wall tile brings class and elegance to any space with this white bodied wall tile. Add a quiet interest to a space without needing to introduce contrasting color. Combine with hexagon and 3D decors to create a seamless look in a matt or gloss finish. Ideal for bathroom and kitchens to create an impact to smaller spaces
We stock chevron wall tiles at our showroom Home Carpet One in Chicago.
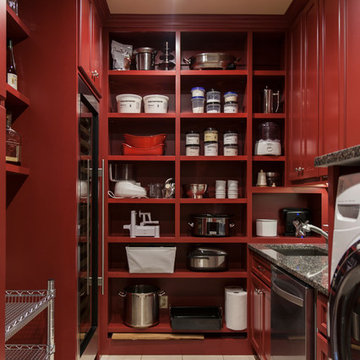
Angela Francis
Example of a mid-sized transitional u-shaped porcelain tile and beige floor utility room design in St Louis with an undermount sink, recessed-panel cabinets, red cabinets, granite countertops, beige walls, a side-by-side washer/dryer and black countertops
Example of a mid-sized transitional u-shaped porcelain tile and beige floor utility room design in St Louis with an undermount sink, recessed-panel cabinets, red cabinets, granite countertops, beige walls, a side-by-side washer/dryer and black countertops

This fun little laundry room is perfectly positioned upstairs between the home's four bedrooms. A handy drying rack can be folded away when not in use. The textured tile backsplash adds a touch of blue to the room.
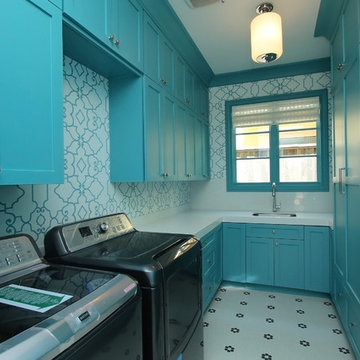
fun retro utility room
Inspiration for a large transitional u-shaped porcelain tile dedicated laundry room remodel in Houston with an undermount sink, quartzite countertops, a side-by-side washer/dryer, recessed-panel cabinets, blue cabinets and multicolored walls
Inspiration for a large transitional u-shaped porcelain tile dedicated laundry room remodel in Houston with an undermount sink, quartzite countertops, a side-by-side washer/dryer, recessed-panel cabinets, blue cabinets and multicolored walls
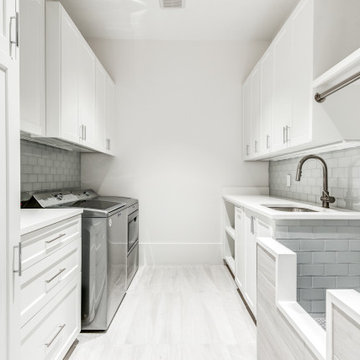
Inspiration for a transitional galley porcelain tile and gray floor utility room remodel in Dallas with an undermount sink, recessed-panel cabinets, quartz countertops, white walls, a side-by-side washer/dryer, white countertops and white cabinets
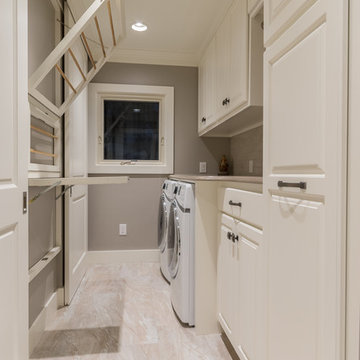
Christopher Davison, AIA
Inspiration for a mid-sized transitional single-wall porcelain tile dedicated laundry room remodel in Austin with raised-panel cabinets, white cabinets, quartz countertops, gray walls and a side-by-side washer/dryer
Inspiration for a mid-sized transitional single-wall porcelain tile dedicated laundry room remodel in Austin with raised-panel cabinets, white cabinets, quartz countertops, gray walls and a side-by-side washer/dryer
Painted Wood Floor and Porcelain Tile Laundry Room Ideas

Chase Vogt
Inspiration for a mid-sized modern single-wall porcelain tile and white floor dedicated laundry room remodel in Minneapolis with an undermount sink, flat-panel cabinets, white cabinets, quartz countertops, white walls and a side-by-side washer/dryer
Inspiration for a mid-sized modern single-wall porcelain tile and white floor dedicated laundry room remodel in Minneapolis with an undermount sink, flat-panel cabinets, white cabinets, quartz countertops, white walls and a side-by-side washer/dryer
4





