Painted Wood Floor and Travertine Floor Family Room Ideas
Refine by:
Budget
Sort by:Popular Today
1 - 20 of 2,361 photos
Item 1 of 3
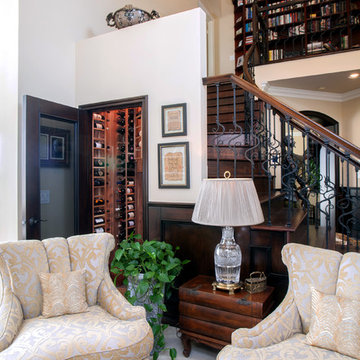
darlene halaby
Family room library - mid-sized traditional open concept travertine floor and beige floor family room library idea in Orange County with beige walls, no fireplace and no tv
Family room library - mid-sized traditional open concept travertine floor and beige floor family room library idea in Orange County with beige walls, no fireplace and no tv

Inspiration for a mid-sized coastal open concept travertine floor and beige floor family room remodel in Orange County with beige walls, a standard fireplace, a wood fireplace surround and a wall-mounted tv
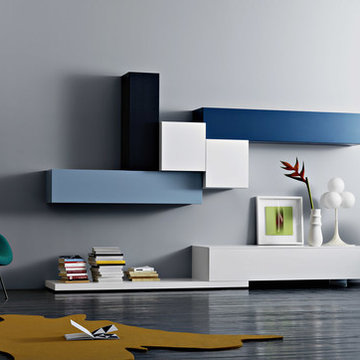
Minimalist painted wood floor family room library photo in New York with gray walls
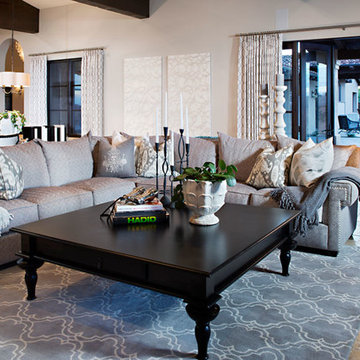
Example of a large classic open concept travertine floor family room design in San Diego with white walls

On the terrace level, we create a club-like atmosphere that includes a dance floor and custom DJ booth (owner’s hobby,) with laser lights and smoke machine. Two white modular sectionals separate so they can be arranged to fit the needs of the gathering.
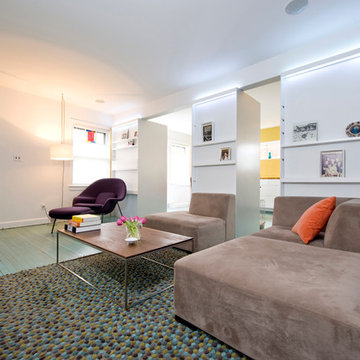
Pepper Watkins
Inspiration for a contemporary painted wood floor and turquoise floor family room remodel in DC Metro with white walls
Inspiration for a contemporary painted wood floor and turquoise floor family room remodel in DC Metro with white walls
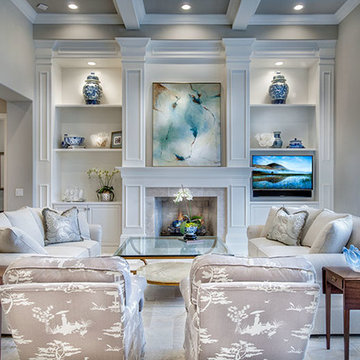
Great Room. The Sater Design Collection's luxury, French Country home plan "Belcourt" (Plan #6583). http://saterdesign.com/product/bel-court/
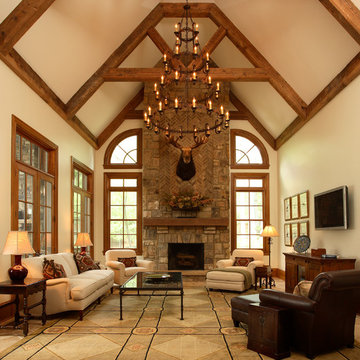
Inspiration for a rustic enclosed travertine floor and beige floor family room remodel in Atlanta with beige walls, a standard fireplace, a stone fireplace and a wall-mounted tv
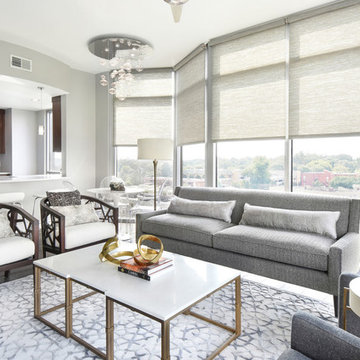
Melodie Hayes Photography
We completely updated this two-bedroom condo in Midtown Atlanta from outdated to current. We replaced the flooring, cabinetry, countertops, window treatments, and accessories all to exhibit a fresh, modern design while also adding in an innovative showpiece of grey metallic tile in the living room and master bath.
This home showcases mostly cool greys but is given warmth through the add touches of burnt orange, navy, brass, and brown.
Home located in Midtown Atlanta. Designed by interior design firm, VRA Interiors, who serve the entire Atlanta metropolitan area including Buckhead, Dunwoody, Sandy Springs, Cobb County, and North Fulton County.
For more about VRA Interior Design, click here: https://www.vrainteriors.com/
To learn more about this project, click here: https://www.vrainteriors.com/portfolio/midtown-atlanta-luxe-condo/

The open floor plan connects seamlessly with family room, dining room, and a parlor. The two-sided fireplace hosts the entry on its opposite side. In the distance is the guest wing with its 2 ensuite bedrooms.
Project Details // White Box No. 2
Architecture: Drewett Works
Builder: Argue Custom Homes
Interior Design: Ownby Design
Landscape Design (hardscape): Greey | Pickett
Landscape Design: Refined Gardens
Photographer: Jeff Zaruba
See more of this project here: https://www.drewettworks.com/white-box-no-2/
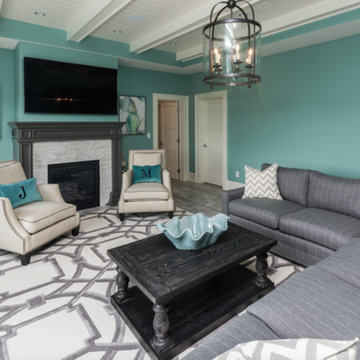
Inspiration for a large modern open concept painted wood floor family room remodel in Other with blue walls, a standard fireplace, a stone fireplace and a wall-mounted tv
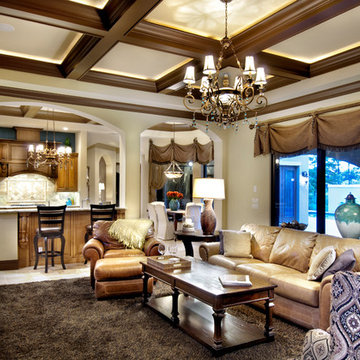
Great Room. The Sater Design Collection's luxury, courtyard home plan "Casoria" (Plan #6797). saterdesign.com
Family room - large mediterranean open concept travertine floor family room idea in Miami with beige walls, a standard fireplace and a stone fireplace
Family room - large mediterranean open concept travertine floor family room idea in Miami with beige walls, a standard fireplace and a stone fireplace
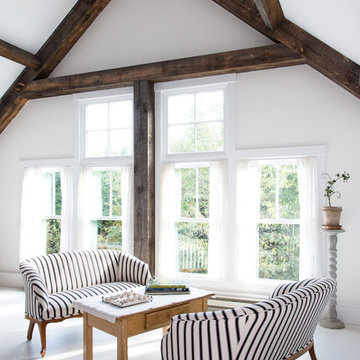
photography by Jonathan Reece
Family room - large contemporary painted wood floor family room idea in Portland Maine with white walls and no tv
Family room - large contemporary painted wood floor family room idea in Portland Maine with white walls and no tv
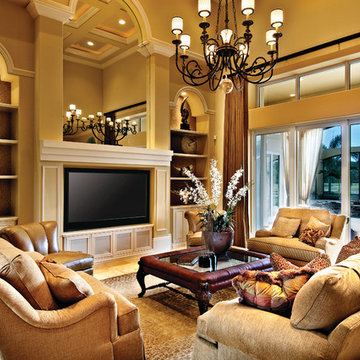
The Sater Design Collection's luxury, Mediterranean home plan "Gabriella" (Plan #6961). saterdesign.com
Inspiration for a large mediterranean open concept travertine floor family room remodel in Miami with yellow walls, no fireplace and a media wall
Inspiration for a large mediterranean open concept travertine floor family room remodel in Miami with yellow walls, no fireplace and a media wall
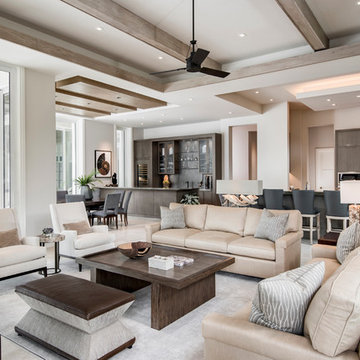
Amber Frederiksen Photography
Example of a large transitional open concept travertine floor family room design in Miami with white walls
Example of a large transitional open concept travertine floor family room design in Miami with white walls
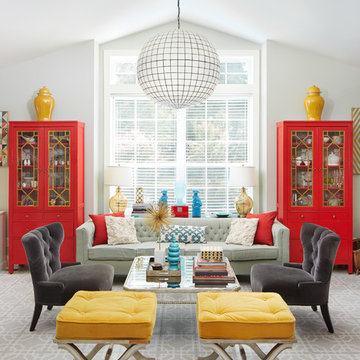
Cody Deer
Inspiration for a mid-sized mediterranean open concept painted wood floor family room remodel in Charleston with white walls and no fireplace
Inspiration for a mid-sized mediterranean open concept painted wood floor family room remodel in Charleston with white walls and no fireplace
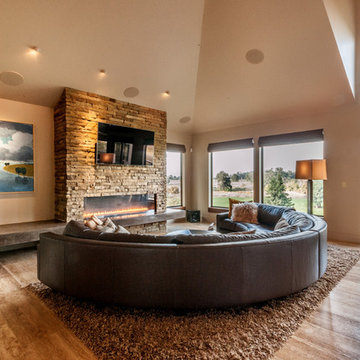
Floating concrete hearth, poured and polished in place. Sandstone fireplace. Linear fireplace. Custom artwork by John Claes. Room & Board sofa.
Design Classics
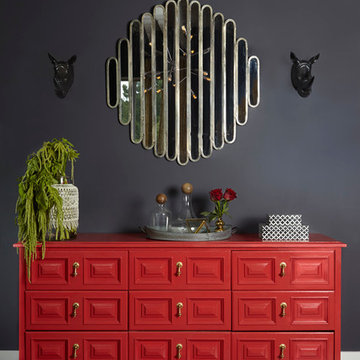
Family room - large eclectic open concept painted wood floor and black floor family room idea in Seattle with blue walls, no fireplace and no tv
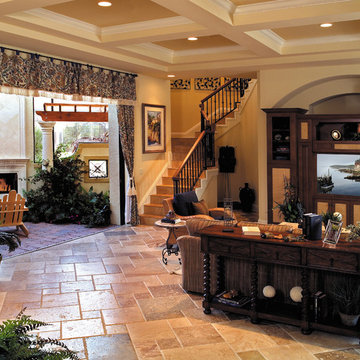
The Sater Design Collection's Mediterranean/European Home Plan - "Gambier Court" (Plan #6948). www.saterdesign.com
Example of a large tuscan open concept travertine floor family room design in Miami with beige walls, no fireplace and a media wall
Example of a large tuscan open concept travertine floor family room design in Miami with beige walls, no fireplace and a media wall
Painted Wood Floor and Travertine Floor Family Room Ideas
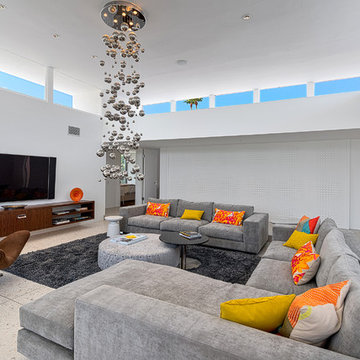
Patrick Ketchum Photography
Inspiration for a 1950s open concept travertine floor family room remodel in Los Angeles with white walls and a wall-mounted tv
Inspiration for a 1950s open concept travertine floor family room remodel in Los Angeles with white walls and a wall-mounted tv
1





