All Wall Treatments Painted Wood Floor Entryway Ideas
Refine by:
Budget
Sort by:Popular Today
1 - 20 of 53 photos
Item 1 of 3
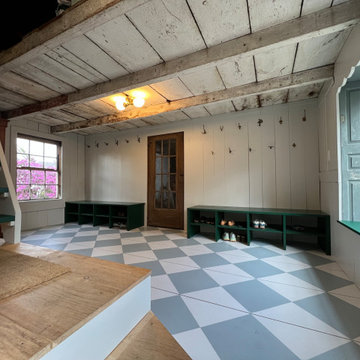
What was once part of an attached barn to an historic home became a spacious mudroom in keeping with the existing antique character. A checkered painted floor on wide pine flooring is the main eye-catcher in this space. Minimalist benches with cubbies and antique hooks found in the attic make up the coat and shoe storage. A custom ladder leads to the loft area, a future craft room for the youngest members of the family. The ceiling was wire-brushed clean and left in its weathered beauty.
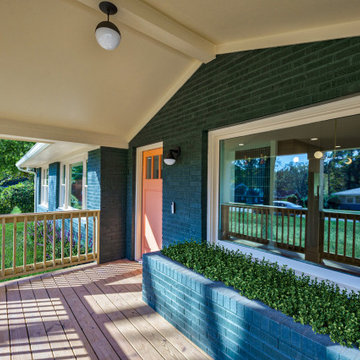
Inspiration for a mid-sized contemporary painted wood floor, beige floor, vaulted ceiling and brick wall entryway remodel in Atlanta with green walls and a light wood front door
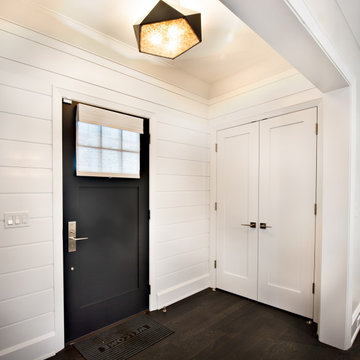
Our firm collaborated on this project as a spec home with a well-known Chicago builder. At that point the goal was to allow space for the home-buyer to envision their lifestyle. A clean slate for further interior work. After the client purchased this home with his two young girls, we curated a space for the family to live, work and play under one roof. This home features built-in storage, book shelving, home office, lower level gym and even a homework room. Everything has a place in this home, and the rooms are designed for gathering as well as privacy. A true 2020 lifestyle!
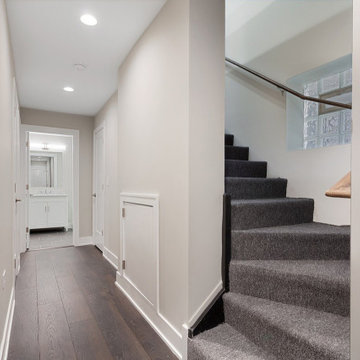
The entry has been rebuilt from scratch, we laid the floor with hardwood and installed carpet on the stairs. On the walls were also mounted baseboards which appear in the whole condo creating a coherent whole. On the right you can see the small door to the under stairs cupboard, also on the picture we can see the entrance to the bathroom and the little piece of the door to the open kitchen, which you can see in the next photo
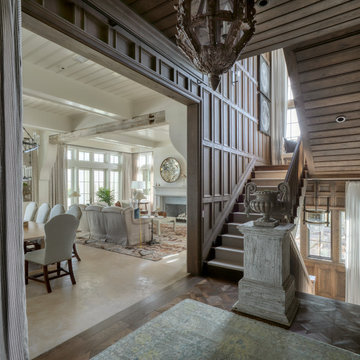
Foyer - large coastal painted wood floor, brown floor, wood ceiling and wood wall foyer idea in Other with brown walls
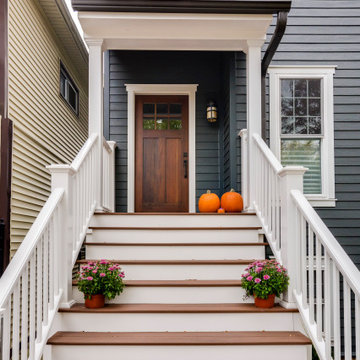
Removed old Brick and Vinyl Siding to install Insulation, Wrap, James Hardie Siding (Cedarmill) in Iron Gray and Hardie Trim in Arctic White, Installed Simpson Entry Door, Garage Doors, ClimateGuard Ultraview Vinyl Windows, Gutters and GAF Timberline HD Shingles in Charcoal. Also, Soffit & Fascia with Decorative Corner Brackets on Front Elevation. Installed new Canopy, Stairs, Rails and Columns and new Back Deck with Cedar.

Removed old Brick and Vinyl Siding to install Insulation, Wrap, James Hardie Siding (Cedarmill) in Iron Gray and Hardie Trim in Arctic White, Installed Simpson Entry Door, Garage Doors, ClimateGuard Ultraview Vinyl Windows, Gutters and GAF Timberline HD Shingles in Charcoal. Also, Soffit & Fascia with Decorative Corner Brackets on Front Elevation. Installed new Canopy, Stairs, Rails and Columns and new Back Deck with Cedar.

We revived this Vintage Charmer w/ modern updates. SWG did the siding on this home a little over 30 years ago and were thrilled to work with the new homeowners on a renovation.
Removed old vinyl siding and replaced with James Hardie Fiber Cement siding and Wood Cedar Shakes (stained) on Gable. We installed James Hardie Window Trim, Soffit, Fascia and Frieze Boards. We updated the Front Porch with new Wood Beam Board, Trim Boards, Ceiling and Lighting. Also, installed Roof Shingles at the Gable end, where there used to be siding to reinstate the roofline. Lastly, installed new Marvin Windows in Black exterior.
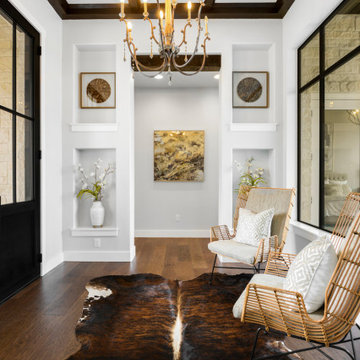
Inspiration for a mid-sized country painted wood floor, brown floor, exposed beam and shiplap wall entryway remodel in Austin with white walls and a brown front door
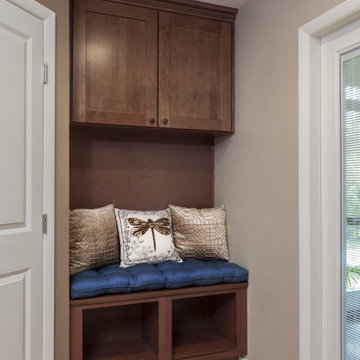
Compact Mudroom with Wooden Cabinetry and Flooring.
Inspiration for a small timeless painted wood floor, brown floor and wallpaper mudroom remodel in Jacksonville with beige walls
Inspiration for a small timeless painted wood floor, brown floor and wallpaper mudroom remodel in Jacksonville with beige walls
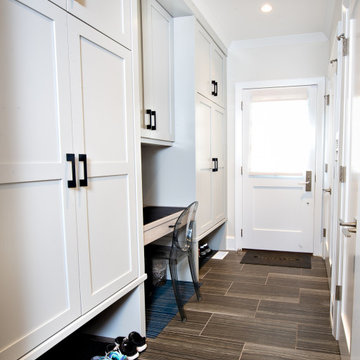
Our firm collaborated on this project as a spec home with a well-known Chicago builder. At that point the goal was to allow space for the home-buyer to envision their lifestyle. A clean slate for further interior work. After the client purchased this home with his two young girls, we curated a space for the family to live, work and play under one roof. This home features built-in storage, book shelving, home office, lower level gym and even a homework room. Everything has a place in this home, and the rooms are designed for gathering as well as privacy. A true 2020 lifestyle!
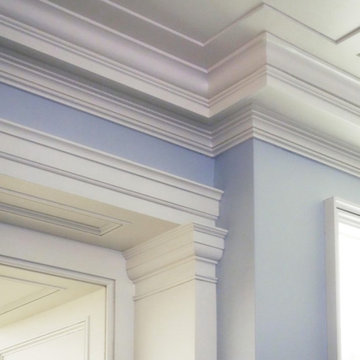
Traditional millwork and classical moldings done by our in-house team
Inspiration for a large contemporary painted wood floor, brown floor, tray ceiling and wall paneling entryway remodel in New York with blue walls and a medium wood front door
Inspiration for a large contemporary painted wood floor, brown floor, tray ceiling and wall paneling entryway remodel in New York with blue walls and a medium wood front door
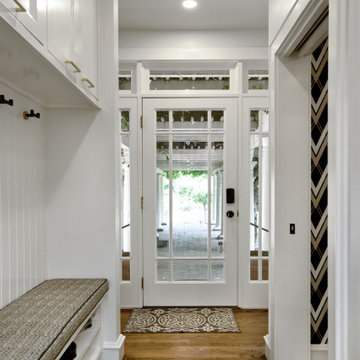
Earthy browns, black and white lend texture and movement to the mudroom and adjacent bath room.
Mid-sized transitional painted wood floor, brown floor and wallpaper entryway photo in San Francisco with white walls and a white front door
Mid-sized transitional painted wood floor, brown floor and wallpaper entryway photo in San Francisco with white walls and a white front door
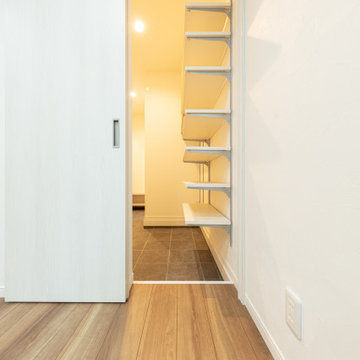
1階洋間から、シューズクローク、玄関を望む。
シューズクロークは2帖のスペースに可動棚取付。玄関からは洋室とホールへの2方向アクセス確保。
Inspiration for a mid-sized contemporary painted wood floor, brown floor, wallpaper ceiling and wallpaper entryway remodel in Osaka with white walls
Inspiration for a mid-sized contemporary painted wood floor, brown floor, wallpaper ceiling and wallpaper entryway remodel in Osaka with white walls
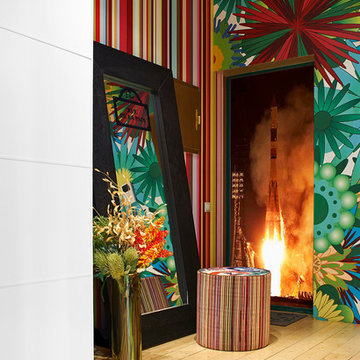
Автор | Михаил Топоров
Фотограф | Александр Лукшин
Large trendy painted wood floor, yellow floor and wallpaper entryway photo in Moscow with multicolored walls
Large trendy painted wood floor, yellow floor and wallpaper entryway photo in Moscow with multicolored walls
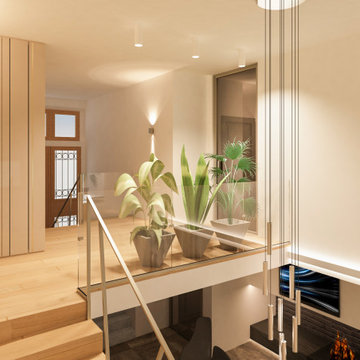
la hall di ingresso, il punto di convergenza di due rampe di scale. Il tutto reso leggero dall'uso di vetro e finiture acciaio per la ringhiera e il parapetto delle scale. Una boiserie con modanature verticale rifinite in ottone, nasconde una serie di armadi contenitivi.
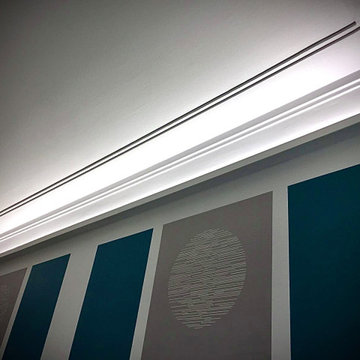
Entryway - contemporary tray ceiling, wallpaper and painted wood floor entryway idea in Turin
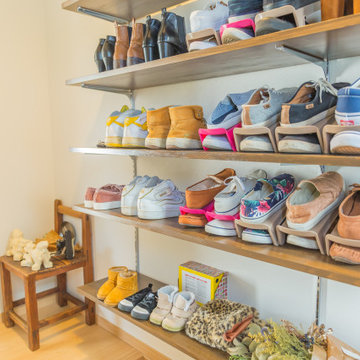
玄関ホールの奥には綺麗に整理できる靴収納を設けました。
Inspiration for a large coastal painted wood floor, beige floor, wallpaper ceiling and wallpaper entryway remodel in Other with white walls and a medium wood front door
Inspiration for a large coastal painted wood floor, beige floor, wallpaper ceiling and wallpaper entryway remodel in Other with white walls and a medium wood front door
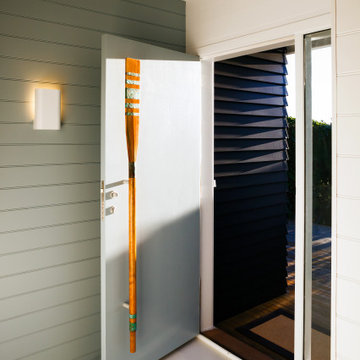
New Entrance and lobby to beach house, complete with handcrafted "oar" door pull, by a New Zealand Artist.
Inspiration for a small coastal painted wood floor, white floor, shiplap ceiling and shiplap wall entryway remodel in Wellington with black walls and a blue front door
Inspiration for a small coastal painted wood floor, white floor, shiplap ceiling and shiplap wall entryway remodel in Wellington with black walls and a blue front door
All Wall Treatments Painted Wood Floor Entryway Ideas
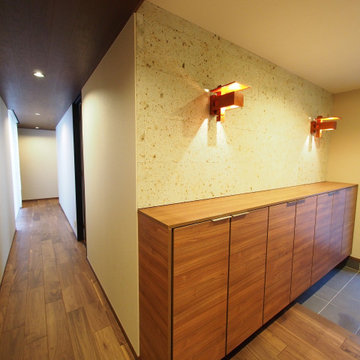
Inspiration for a large painted wood floor, brown floor, wallpaper ceiling and brick wall entryway remodel in Tokyo with beige walls and a white front door
1





