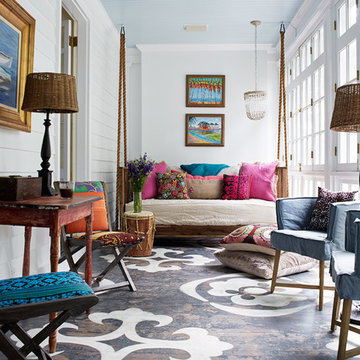Sunroom
Sort by:Popular Today
1 - 20 of 44 photos

TEAM
Architect: LDa Architecture & Interiors
Builder: 41 Degrees North Construction, Inc.
Landscape Architect: Wild Violets (Landscape and Garden Design on Martha's Vineyard)
Photographer: Sean Litchfield Photography
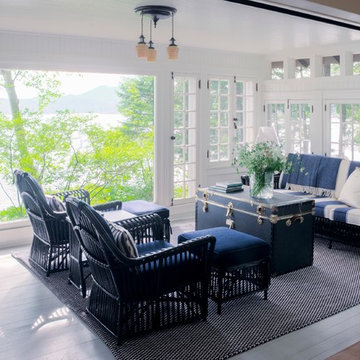
Gary Hall
Sunroom - coastal painted wood floor sunroom idea in Burlington with no fireplace and a standard ceiling
Sunroom - coastal painted wood floor sunroom idea in Burlington with no fireplace and a standard ceiling
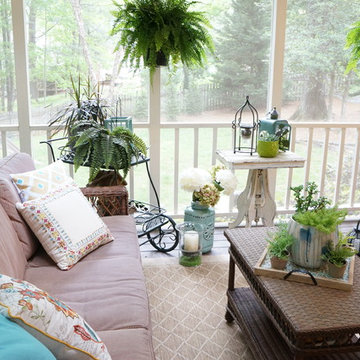
Styling a sun porch in Cary with vibrant accessories and lots of potted plants. Continuing the Country Cottage theme from inside to outside.
Sunroom - mid-sized painted wood floor sunroom idea in Raleigh with a skylight
Sunroom - mid-sized painted wood floor sunroom idea in Raleigh with a skylight
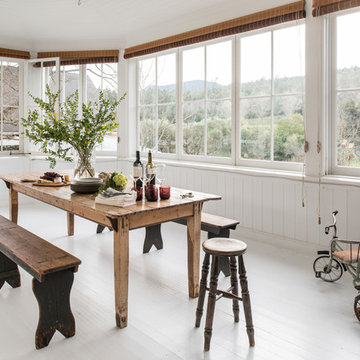
Drew Kelly
Inspiration for a large transitional painted wood floor sunroom remodel in San Francisco with no fireplace and a standard ceiling
Inspiration for a large transitional painted wood floor sunroom remodel in San Francisco with no fireplace and a standard ceiling
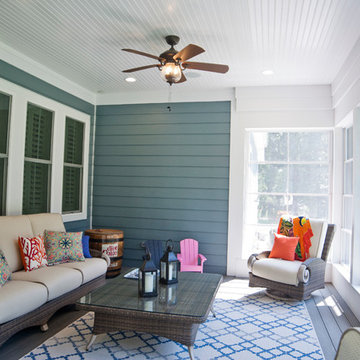
Peter Miles
Sunroom - mid-sized farmhouse painted wood floor sunroom idea in Baltimore with a standard ceiling
Sunroom - mid-sized farmhouse painted wood floor sunroom idea in Baltimore with a standard ceiling
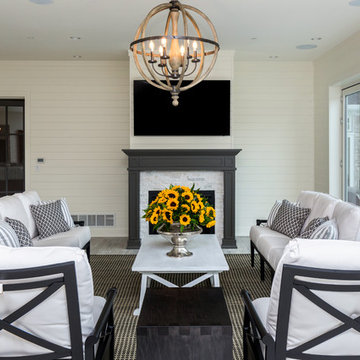
Example of a classic painted wood floor sunroom design in Other with a standard fireplace and a stone fireplace
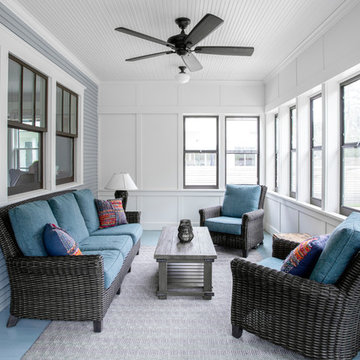
Example of a mid-sized classic painted wood floor and blue floor sunroom design in Minneapolis with a standard ceiling
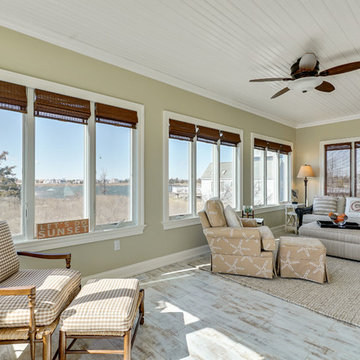
Example of a mid-sized beach style painted wood floor and white floor sunroom design in New York with a standard ceiling and no fireplace
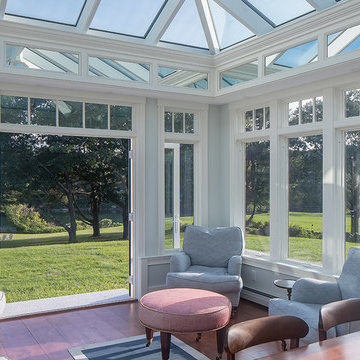
Every now and again we have the good fortune to provide our services in a location with stunningly gorgeous scenery. This Cape Neddick, Maine project represents one of those occasions. Nestled in the client’s backyard, the custom glass conservatory we designed and built offers breathtaking views of the Cape Neddick River flowing nearby. The picturesque result is a great example of how our custom glass enclosures can enhance your daily experience of the natural beauty that already surrounds your home.
This conservatory is iconic in its form, designed and styled to match the existing look of the client’s residence, and built to withstand the full brunt of a New England winter. Positioned to maximize views of the river, the glass addition is completed by an adjacent outdoor patio area which provides additional seating and room to entertain. The new space is annexed directly to the home via a steel-reinforced opening into the kitchen in order to provide a convenient access path between the home’s interior and exterior.
The mahogany glass roof frame was engineered in our workshop and then transported to the job site and positioned via crane in order to speed construction time without sacrificing quality. The conservatory’s exterior has been painted white to match the home. The floor frame sits atop helical piers and we used wide pine boards for the interior floor. As always, we selected some of the best US-made insulated glass on the market to complete the project. Low-e and argon gas-filled, these panes will provide the R values that make this a true four-season structure.
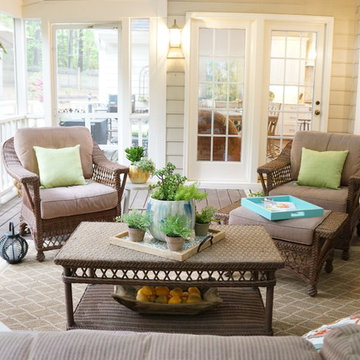
Styling a sun porch in Cary with vibrant accessories and lots of potted plants. Continuing the Country Cottage theme from inside to outside.
Sunroom - mid-sized painted wood floor sunroom idea in Raleigh with a skylight
Sunroom - mid-sized painted wood floor sunroom idea in Raleigh with a skylight
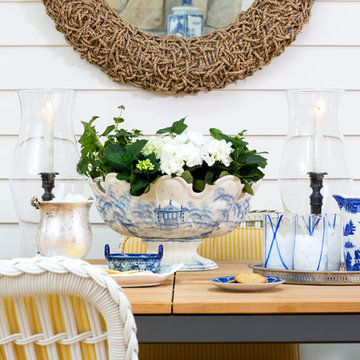
Mid-sized beach style painted wood floor and beige floor sunroom photo in DC Metro with a standard fireplace, a stone fireplace and a standard ceiling
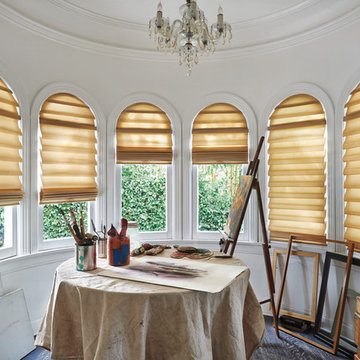
Vignette® Modern Roman Shades (Tiered™ shown) are an incredibly versatile Roman solution featuring three styles that can roll, stack or glide. All offer safety and durability. Hunter Douglas giving you options for all the windows in your home!
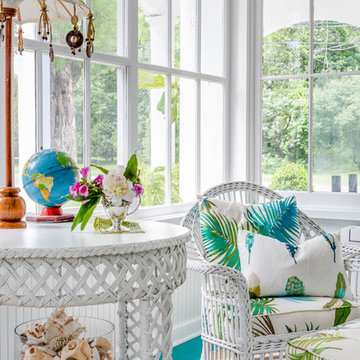
The sunroom of a little cottage nestled into a picturesque Vermont village.
Photo: Greg Premru
Cottage chic painted wood floor and turquoise floor sunroom photo in Boston with a standard ceiling
Cottage chic painted wood floor and turquoise floor sunroom photo in Boston with a standard ceiling
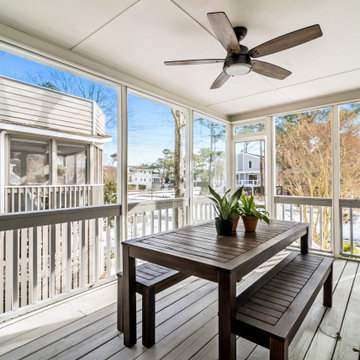
Four Season Porch with Wooden Table, Bench Seats and Ceiling Fan in Wellington Parkway, Bethany Beach DE Renovation
Inspiration for a large contemporary painted wood floor and gray floor sunroom remodel in Other
Inspiration for a large contemporary painted wood floor and gray floor sunroom remodel in Other
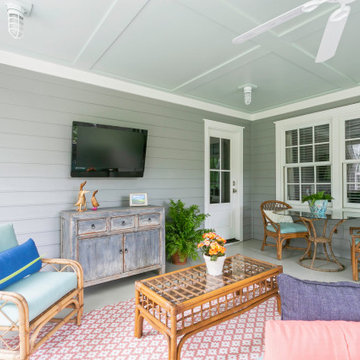
Inspiration for a mid-sized mid-century modern painted wood floor and gray floor sunroom remodel in Charleston with a standard ceiling
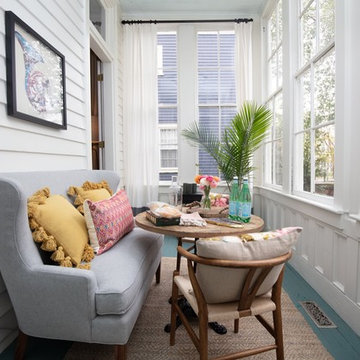
Sunroom - coastal blue floor and painted wood floor sunroom idea in Other with no fireplace and a standard ceiling

Nantucket Residence
Duffy Design Group, Inc.
Sam Gray Photography
Small beach style painted wood floor and blue floor sunroom photo in Boston with a standard ceiling
Small beach style painted wood floor and blue floor sunroom photo in Boston with a standard ceiling
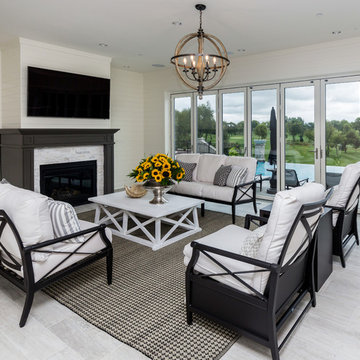
Inspiration for a timeless painted wood floor and white floor sunroom remodel in Other with a standard fireplace, a stone fireplace and a standard ceiling
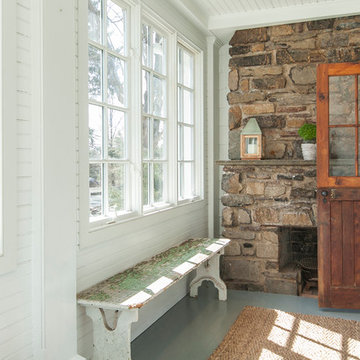
Robert Manella of CHSIR
Inspiration for a mid-sized cottage painted wood floor and gray floor sunroom remodel in New York with a stone fireplace, a standard ceiling and a standard fireplace
Inspiration for a mid-sized cottage painted wood floor and gray floor sunroom remodel in New York with a stone fireplace, a standard ceiling and a standard fireplace
1






