Pebble Tile Powder Room Ideas
Refine by:
Budget
Sort by:Popular Today
1 - 14 of 14 photos
Item 1 of 3
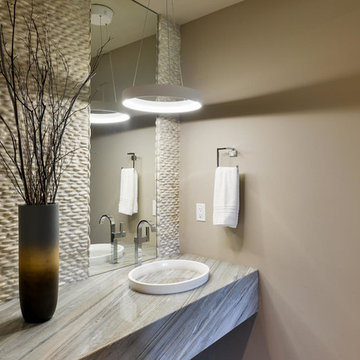
Inspiration for a mid-sized contemporary gray tile and pebble tile powder room remodel in Denver with beige walls, an integrated sink and granite countertops
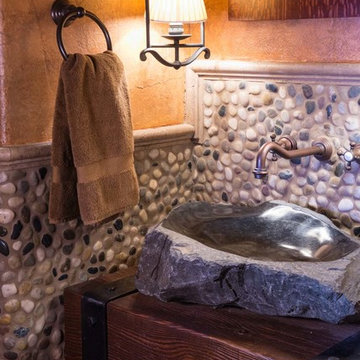
Ross Chandler
Mid-sized mountain style multicolored tile and pebble tile powder room photo in Other with dark wood cabinets, a vessel sink, wood countertops and brown countertops
Mid-sized mountain style multicolored tile and pebble tile powder room photo in Other with dark wood cabinets, a vessel sink, wood countertops and brown countertops
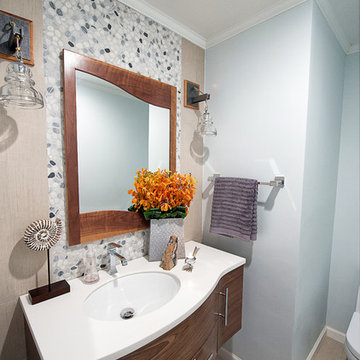
www.laramichelle.com
Mid-sized transitional multicolored tile and pebble tile ceramic tile powder room photo in New York with furniture-like cabinets, medium tone wood cabinets, a two-piece toilet, blue walls, an undermount sink and quartz countertops
Mid-sized transitional multicolored tile and pebble tile ceramic tile powder room photo in New York with furniture-like cabinets, medium tone wood cabinets, a two-piece toilet, blue walls, an undermount sink and quartz countertops

Tommy Daspit Photographer
Example of a huge transitional brown tile and pebble tile ceramic tile and beige floor powder room design in Birmingham with flat-panel cabinets, brown cabinets, a two-piece toilet, beige walls, a vessel sink and granite countertops
Example of a huge transitional brown tile and pebble tile ceramic tile and beige floor powder room design in Birmingham with flat-panel cabinets, brown cabinets, a two-piece toilet, beige walls, a vessel sink and granite countertops
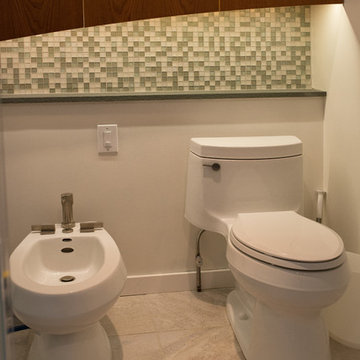
Inspiration for a huge modern black tile and pebble tile ceramic tile and gray floor powder room remodel in Philadelphia with flat-panel cabinets, medium tone wood cabinets, a one-piece toilet, white walls, an undermount sink and granite countertops
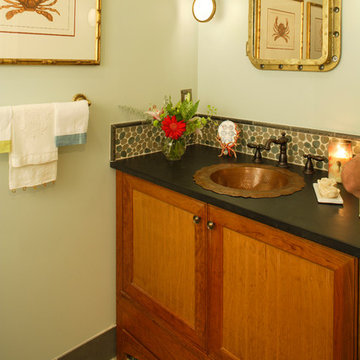
Example of a small beach style pebble tile powder room design in Philadelphia with a drop-in sink, recessed-panel cabinets, medium tone wood cabinets, green walls and black countertops
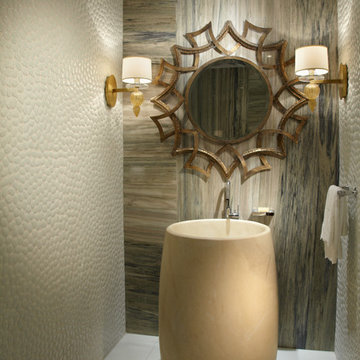
J Design Group
The Interior Design of your Bathroom is a very important part of your home dream project.
There are many ways to bring a small or large bathroom space to one of the most pleasant and beautiful important areas in your daily life.
You can go over some of our award winner bathroom pictures and see all different projects created with most exclusive products available today.
Your friendly Interior design firm in Miami at your service.
Contemporary - Modern Interior designs.
Top Interior Design Firm in Miami – Coral Gables.
Bathroom,
Bathrooms,
House Interior Designer,
House Interior Designers,
Home Interior Designer,
Home Interior Designers,
Residential Interior Designer,
Residential Interior Designers,
Modern Interior Designers,
Miami Beach Designers,
Best Miami Interior Designers,
Miami Beach Interiors,
Luxurious Design in Miami,
Top designers,
Deco Miami,
Luxury interiors,
Miami modern,
Interior Designer Miami,
Contemporary Interior Designers,
Coco Plum Interior Designers,
Miami Interior Designer,
Sunny Isles Interior Designers,
Pinecrest Interior Designers,
Interior Designers Miami,
J Design Group interiors,
South Florida designers,
Best Miami Designers,
Miami interiors,
Miami décor,
Miami Beach Luxury Interiors,
Miami Interior Design,
Miami Interior Design Firms,
Beach front,
Top Interior Designers,
top décor,
Top Miami Decorators,
Miami luxury condos,
Top Miami Interior Decorators,
Top Miami Interior Designers,
Modern Designers in Miami,
modern interiors,
Modern,
Pent house design,
white interiors,
Miami, South Miami, Miami Beach, South Beach, Williams Island, Sunny Isles, Surfside, Fisher Island, Aventura, Brickell, Brickell Key, Key Biscayne, Coral Gables, CocoPlum, Coconut Grove, Pinecrest, Miami Design District, Golden Beach, Downtown Miami, Miami Interior Designers, Miami Interior Designer, Interior Designers Miami, Modern Interior Designers, Modern Interior Designer, Modern interior decorators, Contemporary Interior Designers, Interior decorators, Interior decorator, Interior designer, Interior designers, Luxury, modern, best, unique, real estate, decor
J Design Group – Miami Interior Design Firm – Modern – Contemporary
Contact us: (305) 444-4611
www.JDesignGroup.com
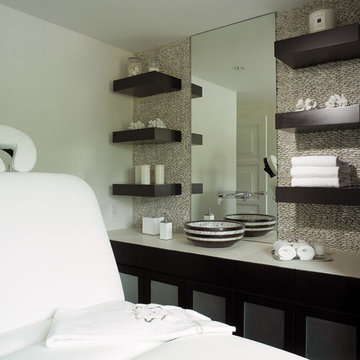
Massage Room
Inspiration for a mid-sized transitional beige tile and pebble tile powder room remodel in Other with flat-panel cabinets, black cabinets, beige walls, a vessel sink, solid surface countertops and white countertops
Inspiration for a mid-sized transitional beige tile and pebble tile powder room remodel in Other with flat-panel cabinets, black cabinets, beige walls, a vessel sink, solid surface countertops and white countertops

Example of a mid-sized transitional brown tile and pebble tile slate floor, brown floor, wood ceiling and wood wall powder room design in Other with a one-piece toilet, brown walls, black countertops and a freestanding vanity
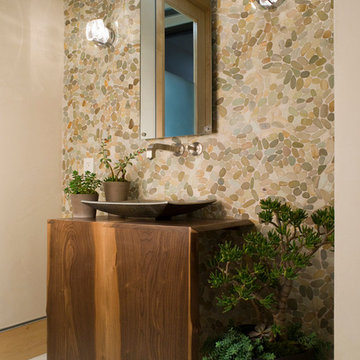
A warm, modern, rustic powder room in the Hollywood Hills
Inspiration for a contemporary multicolored tile and pebble tile powder room remodel in Los Angeles with a vessel sink, medium tone wood cabinets, wood countertops and brown countertops
Inspiration for a contemporary multicolored tile and pebble tile powder room remodel in Los Angeles with a vessel sink, medium tone wood cabinets, wood countertops and brown countertops
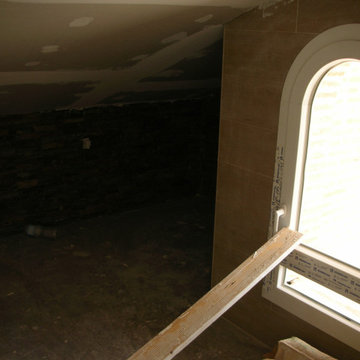
Solados:
- Bodega: Seda gres de 33x33.
- Aseo y vestuario: Outside - M/15 de 15x45.
- Cocina y Cuarto de Plancha: Parquet esmaltado cerezo de 14,5x59,5.
- Baño 1: Pizarra rectificado grafito de 29,5x59,5 de COLORKER.
- Aseo Planta Baja: Project rojo de 31,6x31,6.
- Baño 2: Óxido acero 39,6x59,5.
- Baño 3: Serie Colors de 31,6x31,6.
- Baño B-C: Tundra nogal de 44,5x89,3.
En toda la vivienda, menos en el garaje, se ha ejecutado una solera maestreada con mortero de cemento y arena de río.
Alicatados:
- Garaje: Zócalo en Palma de 31,6x31,6.
- Aseo y vestuario: Soleado de 31x31 MTX.
- Cocina y Cuarto de Plancha: Saturno de 31,6x60 y cenefa Loneta de 5x25.
- Baño 1: Pizarra rectificado grafito y Pizarra rectificado beige de 29,5x59,5.
- Aseo Planta Baja: Trípoli sin rectificar blanco mate de 30x60 y Sílex rojo de 30x30.
- Baño 2: Daino Beige de 29,5x89,3.
- Baño 3: Serie Colors de 20X20.
- Baño B-C: Tundra beige de 22x89,3 de y Natura Tako Kotka Pizarra negra de 2,5x18x35.
Instalación de fontanería realizada con tubería de cobre.
Aparatos sanitarios de Roca.
En el vestuario de la planta semisótano, en el baño de la planta baja y en los dos baños de la planta primera se ha dejado preparada la instalación para colocar una bañera, una cabina y una columna (las tres de hidromasaje) y una sauna.
Pebble Tile Powder Room Ideas
1





