Pink Floor and White Floor Entryway Ideas
Refine by:
Budget
Sort by:Popular Today
101 - 120 of 3,557 photos
Item 1 of 3
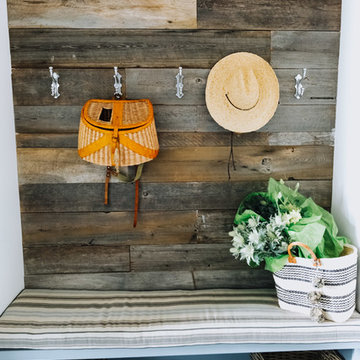
Pixel freez
Example of a small transitional porcelain tile and white floor entry hall design in Charleston with white walls
Example of a small transitional porcelain tile and white floor entry hall design in Charleston with white walls
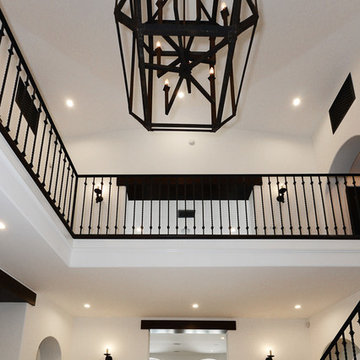
Eric Vidar Photography
Foyer - mid-sized mediterranean marble floor and white floor foyer idea in Los Angeles with white walls
Foyer - mid-sized mediterranean marble floor and white floor foyer idea in Los Angeles with white walls
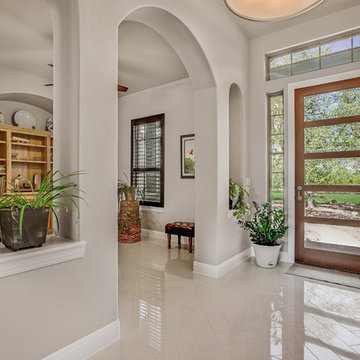
Entryway - mid-sized contemporary porcelain tile and white floor entryway idea in Austin with gray walls and a medium wood front door
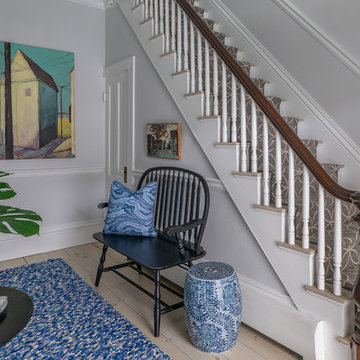
Photography by Eric Roth
Inspiration for a mid-sized coastal painted wood floor and white floor foyer remodel in Boston with gray walls
Inspiration for a mid-sized coastal painted wood floor and white floor foyer remodel in Boston with gray walls
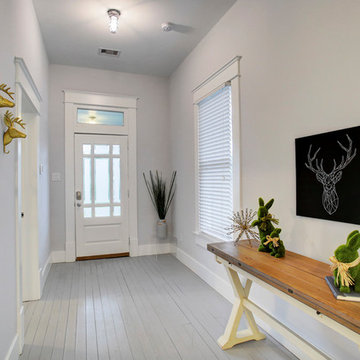
Inspiration for a mid-sized transitional painted wood floor and white floor entryway remodel in Houston with white walls and a white front door
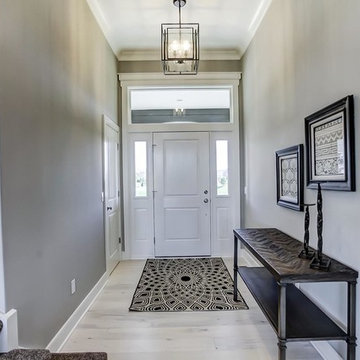
Mid-sized transitional light wood floor and white floor entryway photo in Other with gray walls and a white front door
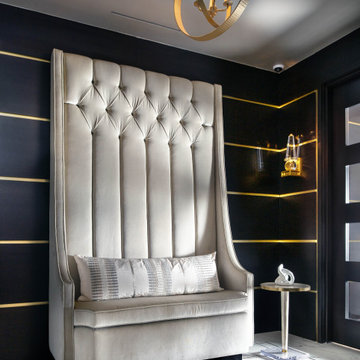
-Renovation of waterfront high-rise residence
-To contrast with sunny environment and light pallet typical of beach homes, we darken and create drama in the elevator lobby, foyer and gallery
-For visual unity, the three contiguous passageways employ coffee-stained wood walls accented with horizontal brass bands, but they're differentiated using unique floors and ceilings
-We design and fabricate glass paneled, double entry doors in unit’s innermost area, the elevator lobby, making doors fire-rated to satisfy necessary codes
-Doors eight glass panels allow natural light to filter from outdoors into core of the building
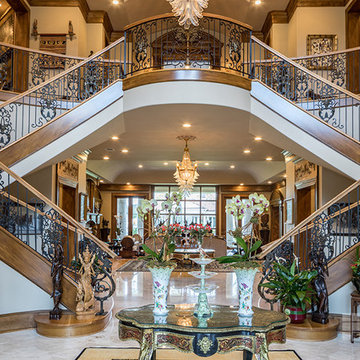
This estate on Rivercrest incorporates more than 27,000. The house is 26,369, the Pool House is 2,181, the stables are 3,597 (total covered area) square feet of covered structure, including poolside entertaining space, and stables.
This home is very much a traditional meets modern layout. It’s formalized. Referencing heavily upon Andrea Palladio, the home uses symmetry as a major design element.
Connie Anderson Photography
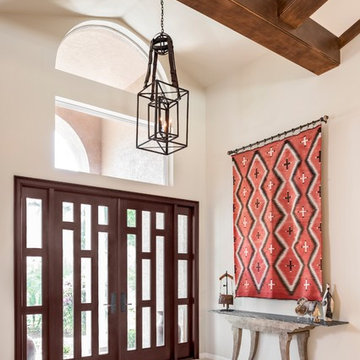
Designer: Amy Coslet, ASID/NICDQ
Photograher: Amber Frederiksen - Frederiksen Photography
Entryway - large transitional porcelain tile and white floor entryway idea in Miami with beige walls and a dark wood front door
Entryway - large transitional porcelain tile and white floor entryway idea in Miami with beige walls and a dark wood front door

Inspiration for a huge contemporary marble floor, white floor and vaulted ceiling entry hall remodel in Miami with white walls
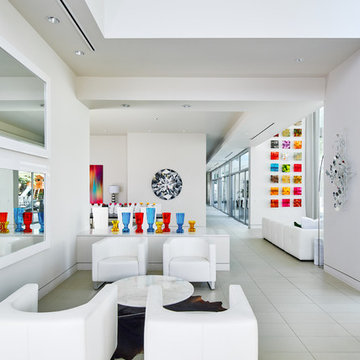
Inspiration for a large modern porcelain tile and white floor entryway remodel in Dallas with white walls and a glass front door
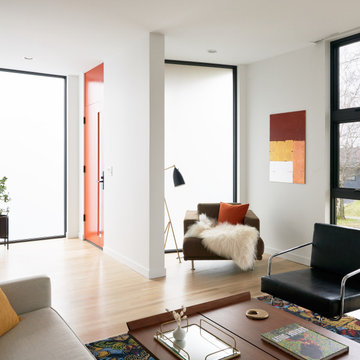
Example of a small danish light wood floor and white floor entryway design in Seattle with white walls and an orange front door
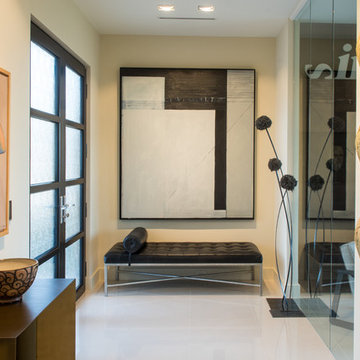
The entry foyer of this modern home is the beginning of the gallery walk. The double entry doors with glass prvide privacy but allow for natural light to saturate the spaces within the modern home. The large tile floor is easy to clean and very durable. Photo by Tripp Smith
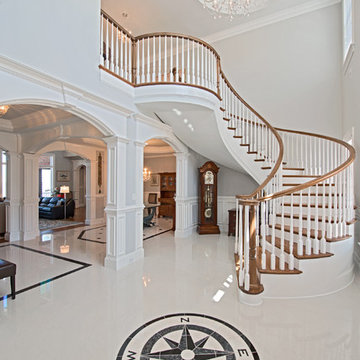
Michael Pennello
Large elegant ceramic tile and white floor entryway photo in Other with gray walls
Large elegant ceramic tile and white floor entryway photo in Other with gray walls
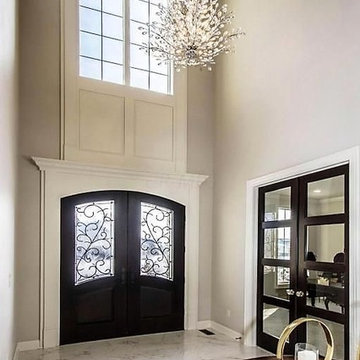
Linda Parsons
Example of a large transitional marble floor and white floor entryway design in Columbus with gray walls and a dark wood front door
Example of a large transitional marble floor and white floor entryway design in Columbus with gray walls and a dark wood front door
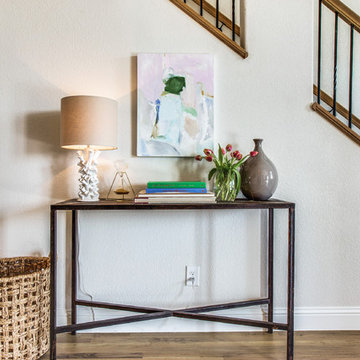
The perfect placement makes an entry way. Keep it simple, keep it robust. This home welcomes by Clarity Homes in Point Vista at Parks of Aledo. With no detail overlooked, this bold entry table welcomes. Find out more by this DFW new home builder at www.clarityhomes.com.
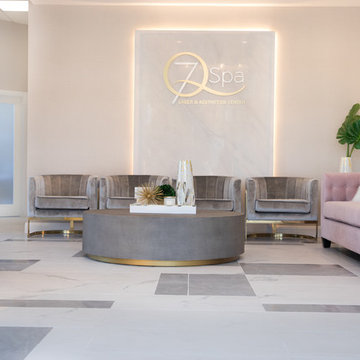
Entryway - mid-sized contemporary marble floor and white floor entryway idea in Los Angeles with a glass front door
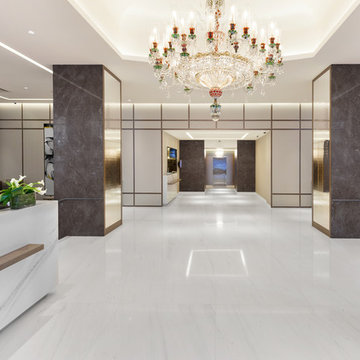
Plaza 400 is a premiere full-service luxury co-op in Manhattan’s Upper East Side. Built in 1968 by architect Philip Birnbaum and Associates, the well-known building has 40 stories and 627 residences. Amenities include a heated outdoor pool, state of the art fitness center, garage, driveway, bike room, laundry room, party room, playroom and rooftop deck.
The extensive 2017 renovation included the main lobby, elevator lift hallway and mailroom. Plaza 400’s gut renovation included new 4’x8′ Calacatta floor slabs, custom paneled feature wall with metal reveals, marble slab front desk and mailroom desk, modern ceiling design, hand blown cut mirror on all columns and custom furniture for the two “Living Room” areas.
The new mailroom was completely gutted as well. A new Calacatta Marble desk welcomes residents to new white lacquered mailboxes, Calacatta Marble filing countertop and a Jonathan Adler chandelier, all which come together to make this space the new jewel box of the Lobby.
The hallway’s gut renovation saw the hall outfitted with new etched bronze mirrored glass panels on the walls, 4’x8′ Calacatta floor slabs and a new vaulted/arched pearlized faux finished ceiling with crystal chandeliers and LED cove lighting.

enter this updated modern victorian home through the new gallery foyer featuring shimmer vinyl washable wallpaper with the polished limestone large tile floor. an elegant macassar ebony round center table sits between the homeowners large scale art collection. at the far end, note the phantom matching coat closets that disappear so the eye can absorb only the serenity of the foyer and the grand kitchen beyond.
Pink Floor and White Floor Entryway Ideas
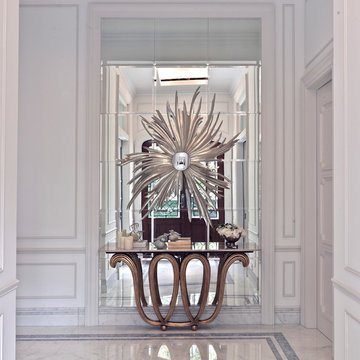
Entryway - mid-sized transitional marble floor and white floor entryway idea in Portland with white walls and a metal front door
6





