Pink Floor Kitchen Ideas
Refine by:
Budget
Sort by:Popular Today
141 - 160 of 398 photos
Item 1 of 2
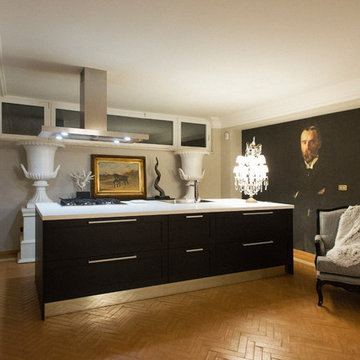
zona cottura
Large trendy single-wall terra-cotta tile and pink floor eat-in kitchen photo in Rome with a single-bowl sink, dark wood cabinets, laminate countertops, stainless steel appliances, an island and white countertops
Large trendy single-wall terra-cotta tile and pink floor eat-in kitchen photo in Rome with a single-bowl sink, dark wood cabinets, laminate countertops, stainless steel appliances, an island and white countertops
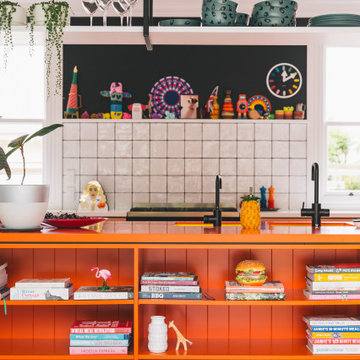
Murphys Road is a renovation in a 1906 Villa designed to compliment the old features with new and modern twist. Innovative colours and design concepts are used to enhance spaces and compliant family living. This award winning space has been featured in magazines and websites all around the world. It has been heralded for it's use of colour and design in inventive and inspiring ways.
Designed by New Zealand Designer, Alex Fulton of Alex Fulton Design
Photographed by Duncan Innes for Homestyle Magazine
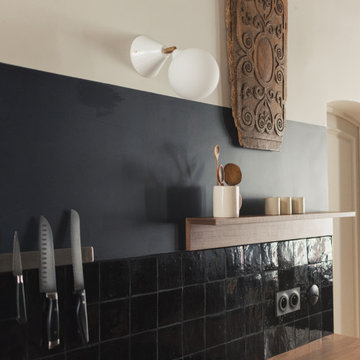
Détail crédence et tablette
Example of a small arts and crafts single-wall terra-cotta tile and pink floor open concept kitchen design in Paris with a single-bowl sink, beaded inset cabinets, dark wood cabinets, wood countertops, black backsplash, ceramic backsplash, black appliances, no island and beige countertops
Example of a small arts and crafts single-wall terra-cotta tile and pink floor open concept kitchen design in Paris with a single-bowl sink, beaded inset cabinets, dark wood cabinets, wood countertops, black backsplash, ceramic backsplash, black appliances, no island and beige countertops
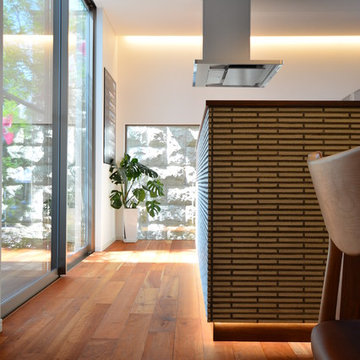
アメリカンブラックチェリー
無垢フローリング 130mm巾
キャラクターグレード
FBCR35-122
Arbor植物オイル塗装
Inspiration for a modern medium tone wood floor and pink floor eat-in kitchen remodel in Other with beige backsplash and an island
Inspiration for a modern medium tone wood floor and pink floor eat-in kitchen remodel in Other with beige backsplash and an island
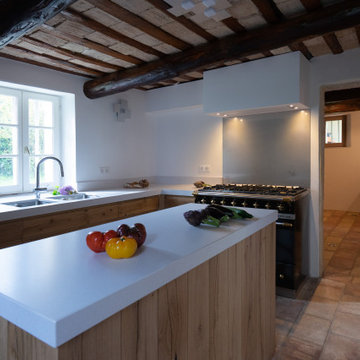
implantation d'une cuisine dans 2 petites pièces d'un mas au abord d'Uzès , la première cuisson avec un piano Lacanche , évier et plans de préparation . La deuxième en arrière cuisine stockage , 2 frigos , armoires extractibles , cave à vin , linéaire bas avec plan de travail . Le mur cloison bois permet d'agrandir la pièce .
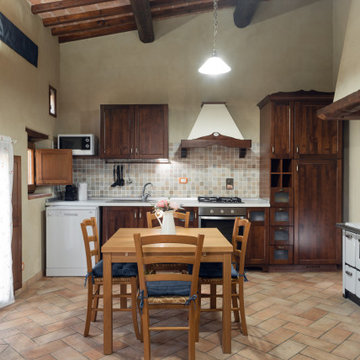
Committenti: Francesca & Davide. Ripresa fotografica: impiego obiettivo 24mm su pieno formato; macchina su treppiedi con allineamento ortogonale dell'inquadratura; impiego luce naturale esistente con l'ausilio di luci flash e luci continue 5500°K. Post-produzione: aggiustamenti base immagine; fusione manuale di livelli con differente esposizione per produrre un'immagine ad alto intervallo dinamico ma realistica; rimozione elementi di disturbo. Obiettivo commerciale: realizzazione fotografie di complemento ad annunci su siti web di affitti come Airbnb, Booking, eccetera; pubblicità su social network.
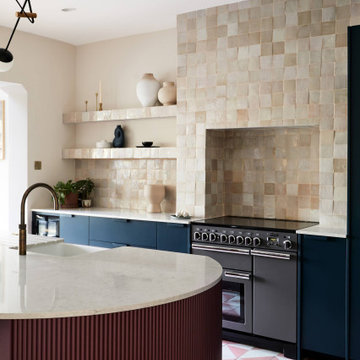
Bespoke kitchen design - pill shaped fluted island with ink blue wall cabinetry. Zellige tiles clad the shelves and chimney breast, paired with patterned encaustic floor tiles.
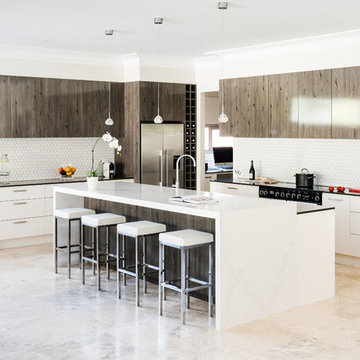
Laminate gets classy in this striking application. Glossy overhead cabinets pop in high quality timber effect that is so far from the dreary school tables of the 70s. Timber effect laminates are so nuanced these days as to provide a far more natural look than ever before. The look is completed with engineered stone benctops and white two pack base cabinets.
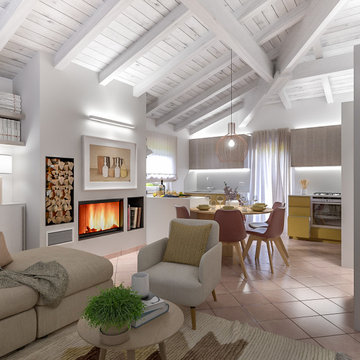
Liadesign
Mid-sized trendy u-shaped terra-cotta tile and pink floor open concept kitchen photo in Milan with a double-bowl sink, flat-panel cabinets, yellow cabinets, solid surface countertops, gray backsplash, glass sheet backsplash, stainless steel appliances, an island and gray countertops
Mid-sized trendy u-shaped terra-cotta tile and pink floor open concept kitchen photo in Milan with a double-bowl sink, flat-panel cabinets, yellow cabinets, solid surface countertops, gray backsplash, glass sheet backsplash, stainless steel appliances, an island and gray countertops
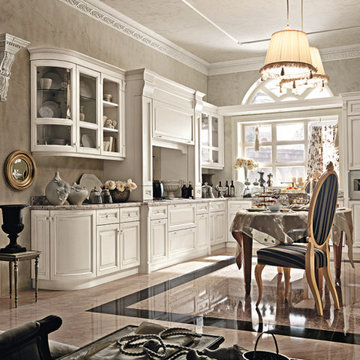
Cucina in legno massiccio laccata e top in granito
Inspiration for a mid-sized timeless l-shaped marble floor, pink floor and tray ceiling eat-in kitchen remodel in Catania-Palermo with an undermount sink, raised-panel cabinets, white cabinets, granite countertops, pink backsplash, granite backsplash, white appliances, no island and pink countertops
Inspiration for a mid-sized timeless l-shaped marble floor, pink floor and tray ceiling eat-in kitchen remodel in Catania-Palermo with an undermount sink, raised-panel cabinets, white cabinets, granite countertops, pink backsplash, granite backsplash, white appliances, no island and pink countertops
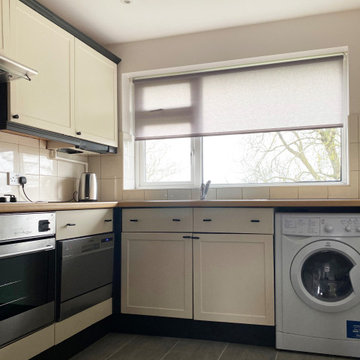
Changing the floor and painting the walls in China Clay by Little Greene, made a real difference to this compact but spacious kitchen.
Open concept kitchen - small contemporary l-shaped porcelain tile and pink floor open concept kitchen idea in London with an undermount sink, shaker cabinets, beige cabinets, laminate countertops, beige backsplash, ceramic backsplash, stainless steel appliances, a peninsula and brown countertops
Open concept kitchen - small contemporary l-shaped porcelain tile and pink floor open concept kitchen idea in London with an undermount sink, shaker cabinets, beige cabinets, laminate countertops, beige backsplash, ceramic backsplash, stainless steel appliances, a peninsula and brown countertops
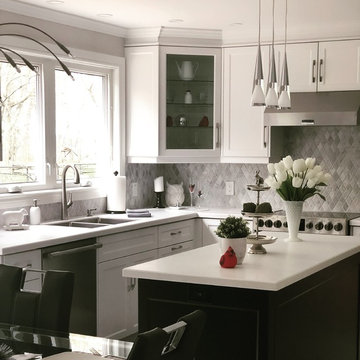
Custom designed Black & White Kitchen Main Floor Renovation. We love how this complete renovation turned out. From top to bottom we changed everything.
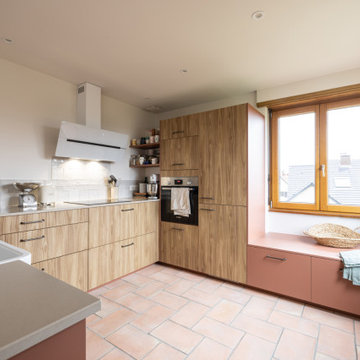
cuisine en bois et terracotta, plan de travail en résine
Large farmhouse u-shaped terra-cotta tile and pink floor eat-in kitchen photo in Strasbourg with a drop-in sink, flat-panel cabinets, pink cabinets, quartzite countertops, white backsplash, ceramic backsplash, stainless steel appliances, no island and beige countertops
Large farmhouse u-shaped terra-cotta tile and pink floor eat-in kitchen photo in Strasbourg with a drop-in sink, flat-panel cabinets, pink cabinets, quartzite countertops, white backsplash, ceramic backsplash, stainless steel appliances, no island and beige countertops
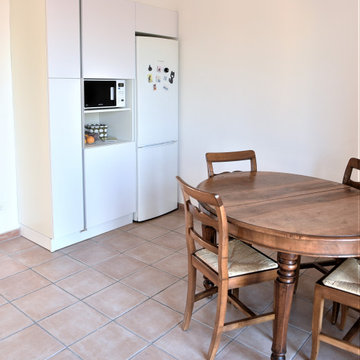
cucina realizzata in seguito a ristrutturazione di una casa degli anni 50, con demolizione di parete e creazione di un unico ambiente, particolare delle colonne e tavolo con sedie d'epoca.
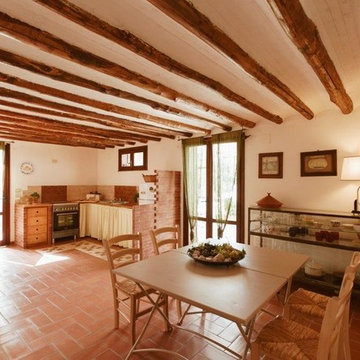
Example of a large tuscan l-shaped terra-cotta tile and pink floor open concept kitchen design in Other with a single-bowl sink, open cabinets, light wood cabinets and stainless steel appliances
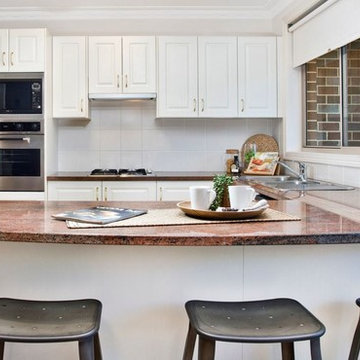
Open concept kitchen - small transitional u-shaped cement tile floor and pink floor open concept kitchen idea in Sydney with an island
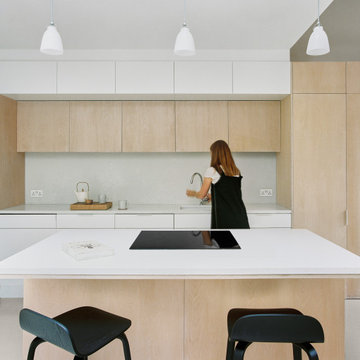
View of kitchen space with build in induction hob, silestone countertops and bespoke ash cabinetry.
Example of a mid-sized minimalist single-wall concrete floor, pink floor and tray ceiling open concept kitchen design in London with a drop-in sink, flat-panel cabinets, light wood cabinets, quartz countertops, gray backsplash, quartz backsplash, black appliances, an island and white countertops
Example of a mid-sized minimalist single-wall concrete floor, pink floor and tray ceiling open concept kitchen design in London with a drop-in sink, flat-panel cabinets, light wood cabinets, quartz countertops, gray backsplash, quartz backsplash, black appliances, an island and white countertops
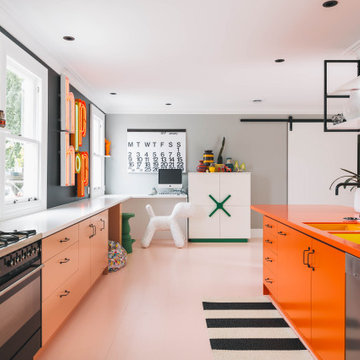
Murphys Road is a renovation in a 1906 Villa designed to compliment the old features with new and modern twist. Innovative colours and design concepts are used to enhance spaces and compliant family living. This award winning space has been featured in magazines and websites all around the world. It has been heralded for it's use of colour and design in inventive and inspiring ways.
Designed by New Zealand Designer, Alex Fulton of Alex Fulton Design
Photographed by Duncan Innes for Homestyle Magazine
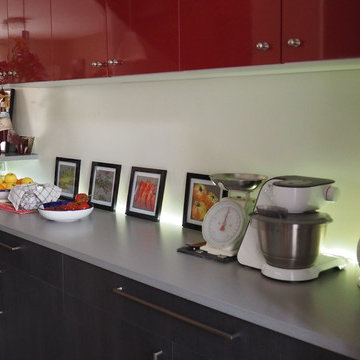
En face de la partie technique des rangements indispensables à la famille ont été installés. On retrouve les 2 teintes principales : gris, rouge.
Photo : Sylvie Lebonnois
Pink Floor Kitchen Ideas
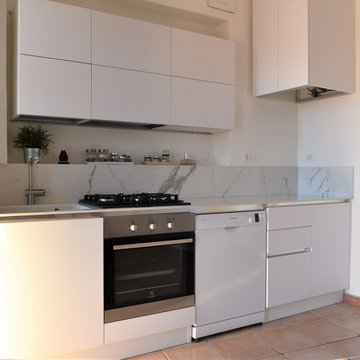
cucina realizzata in seguito a ristrutturazione di una casa degli anni 50, con demolizione di parete e creazione di un unico ambiente.
Trendy single-wall pink floor open concept kitchen photo in Other with an integrated sink, flat-panel cabinets, white cabinets and no island
Trendy single-wall pink floor open concept kitchen photo in Other with an integrated sink, flat-panel cabinets, white cabinets and no island
8





