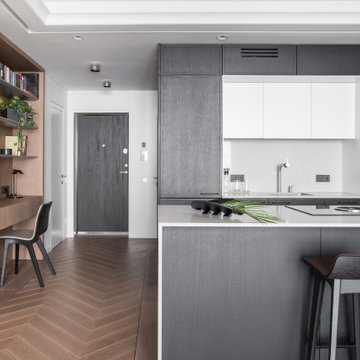Pink Floor Kitchen Ideas
Refine by:
Budget
Sort by:Popular Today
181 - 200 of 398 photos
Item 1 of 2
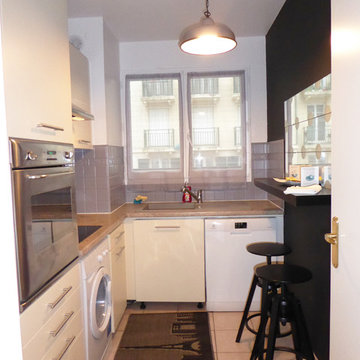
Petite cuisine noir et beige
Small trendy l-shaped terra-cotta tile and pink floor enclosed kitchen photo in Paris with a single-bowl sink, flat-panel cabinets, beige cabinets, granite countertops, gray backsplash, stainless steel appliances, no island, brown countertops and ceramic backsplash
Small trendy l-shaped terra-cotta tile and pink floor enclosed kitchen photo in Paris with a single-bowl sink, flat-panel cabinets, beige cabinets, granite countertops, gray backsplash, stainless steel appliances, no island, brown countertops and ceramic backsplash
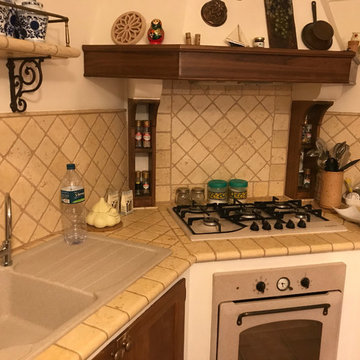
ambiente unico cucina e salotto , cucina a L eseguita con basi in multistrato marino rivestito con tozzetti in travertino naturale successivamente trattato con 5 trattamenti antimacchia, realizzato nel 2009 e ad oggi perfettamente conservato nonostante il continuo utilizzo
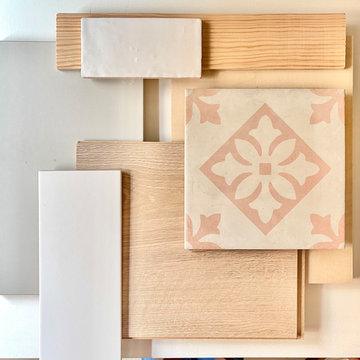
Open concept kitchen - mid-sized mediterranean u-shaped ceramic tile and pink floor open concept kitchen idea with a single-bowl sink, flat-panel cabinets, gray cabinets, quartz countertops, white backsplash, ceramic backsplash, stainless steel appliances, no island and white countertops
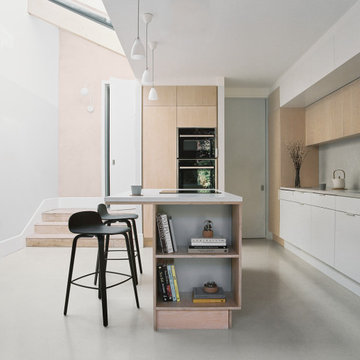
View of kitchen space with build in induction hob, silestone countertops and bespoke ash cabinetry.
Inspiration for a mid-sized modern single-wall concrete floor, pink floor and exposed beam open concept kitchen remodel in Other with a drop-in sink, flat-panel cabinets, light wood cabinets, quartz countertops, gray backsplash, quartz backsplash, black appliances, an island and white countertops
Inspiration for a mid-sized modern single-wall concrete floor, pink floor and exposed beam open concept kitchen remodel in Other with a drop-in sink, flat-panel cabinets, light wood cabinets, quartz countertops, gray backsplash, quartz backsplash, black appliances, an island and white countertops
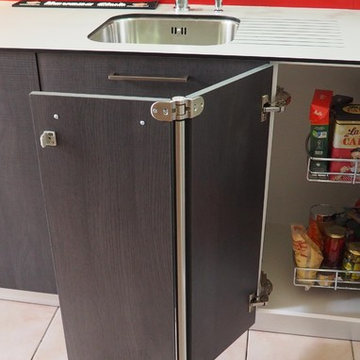
Le même meuble ouvert, à l'intérieur des plateaux tournants à 360°. Les portes peuvent se rabattre l'une sur l'autre.
Photo : Sylvie Lebonnois
Large minimalist galley ceramic tile and pink floor open concept kitchen photo in Nantes with a single-bowl sink, flat-panel cabinets, dark wood cabinets, laminate countertops, red backsplash, glass sheet backsplash, stainless steel appliances and an island
Large minimalist galley ceramic tile and pink floor open concept kitchen photo in Nantes with a single-bowl sink, flat-panel cabinets, dark wood cabinets, laminate countertops, red backsplash, glass sheet backsplash, stainless steel appliances and an island
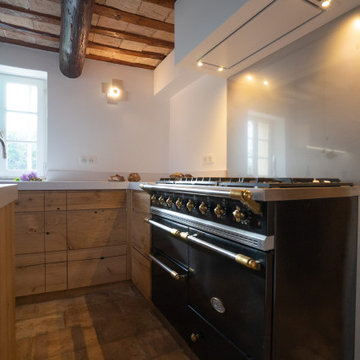
implantation d'une cuisine dans 2 petites pièces d'un mas au abord d'Uzès , la première cuisson avec un piano Lacanche , évier et plans de préparation . La deuxième en arrière cuisine stockage , 2 frigos , armoires extractibles , cave à vin , linéaire bas avec plan de travail . Le mur cloison bois permet d'agrandir la pièce .
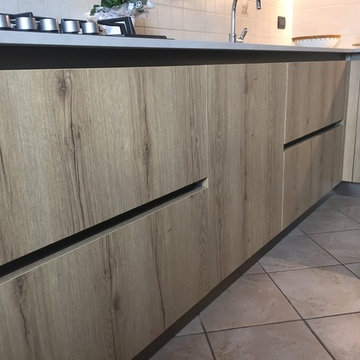
Example of a large minimalist l-shaped ceramic tile and pink floor eat-in kitchen design in Other with a double-bowl sink, flat-panel cabinets, light wood cabinets, laminate countertops, white backsplash, ceramic backsplash, stainless steel appliances, no island and gray countertops
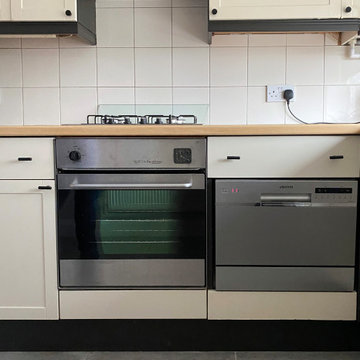
Changing the floor and painting the walls in China Clay by Little Greene, made a real difference to this compact but spacious kitchen.
Inspiration for a small contemporary l-shaped porcelain tile and pink floor open concept kitchen remodel in London with an undermount sink, shaker cabinets, beige cabinets, laminate countertops, beige backsplash, ceramic backsplash, stainless steel appliances, a peninsula and brown countertops
Inspiration for a small contemporary l-shaped porcelain tile and pink floor open concept kitchen remodel in London with an undermount sink, shaker cabinets, beige cabinets, laminate countertops, beige backsplash, ceramic backsplash, stainless steel appliances, a peninsula and brown countertops
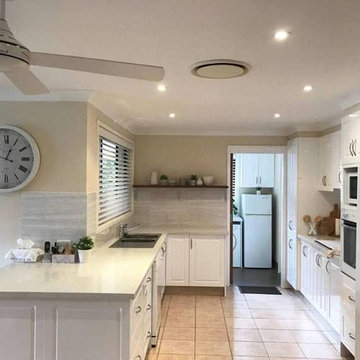
A master project finished by Castle Hill showroom.
The new kitchen comes with 20mm crystal white quartz stone benchtop, polyurethane gloss white doors with square pattern, soft closing drawers. On Budget, but with quality in Mind.
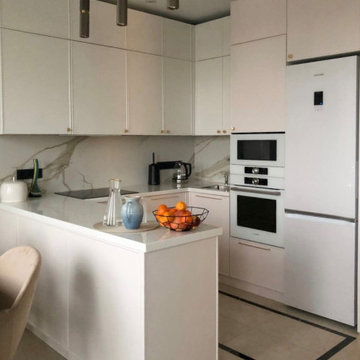
Eat-in kitchen - scandinavian u-shaped porcelain tile and pink floor eat-in kitchen idea with recessed-panel cabinets, pink cabinets, solid surface countertops, multicolored backsplash, white appliances, a peninsula and white countertops
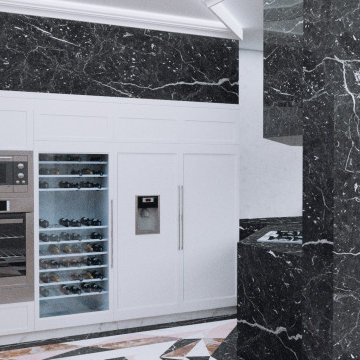
Suelo HALL. Mármol. Geometría.
Open concept kitchen - large traditional galley marble floor, pink floor and tray ceiling open concept kitchen idea in Madrid with an integrated sink, flat-panel cabinets, white cabinets, marble countertops, black backsplash, granite backsplash, stainless steel appliances, a peninsula and black countertops
Open concept kitchen - large traditional galley marble floor, pink floor and tray ceiling open concept kitchen idea in Madrid with an integrated sink, flat-panel cabinets, white cabinets, marble countertops, black backsplash, granite backsplash, stainless steel appliances, a peninsula and black countertops
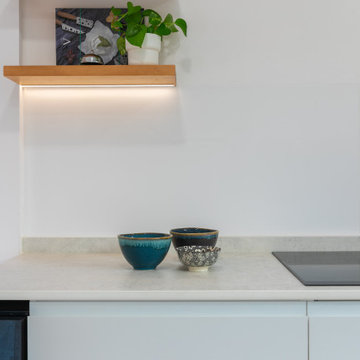
Example of a mid-sized french country u-shaped terra-cotta tile, pink floor and shiplap ceiling open concept kitchen design in Barcelona with an undermount sink, flat-panel cabinets, white cabinets, white backsplash, stainless steel appliances and an island
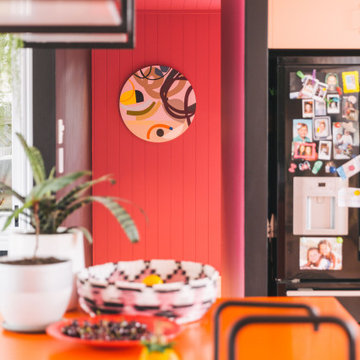
Murphys Road is a renovation in a 1906 Villa designed to compliment the old features with new and modern twist. Innovative colours and design concepts are used to enhance spaces and compliant family living. This award winning space has been featured in magazines and websites all around the world. It has been heralded for it's use of colour and design in inventive and inspiring ways.
Designed by New Zealand Designer, Alex Fulton of Alex Fulton Design
Photographed by Duncan Innes for Homestyle Magazine
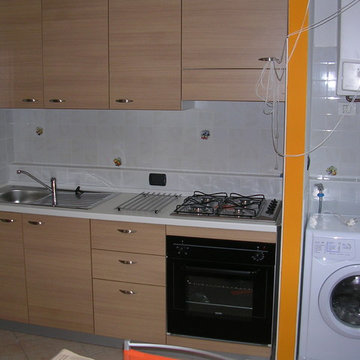
Piccola cucina con nicchia con annessa nicchia per lavatrice e caldaia
Inspiration for a contemporary porcelain tile and pink floor kitchen remodel in Other with a single-bowl sink, flat-panel cabinets, light wood cabinets, laminate countertops, white backsplash, black appliances, white countertops and ceramic backsplash
Inspiration for a contemporary porcelain tile and pink floor kitchen remodel in Other with a single-bowl sink, flat-panel cabinets, light wood cabinets, laminate countertops, white backsplash, black appliances, white countertops and ceramic backsplash
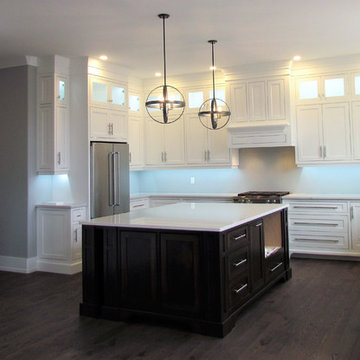
Queen Construction Ltd.
Inspiration for a large timeless pink floor kitchen remodel in Other with a farmhouse sink, flat-panel cabinets, white cabinets, stainless steel appliances, an island and white countertops
Inspiration for a large timeless pink floor kitchen remodel in Other with a farmhouse sink, flat-panel cabinets, white cabinets, stainless steel appliances, an island and white countertops
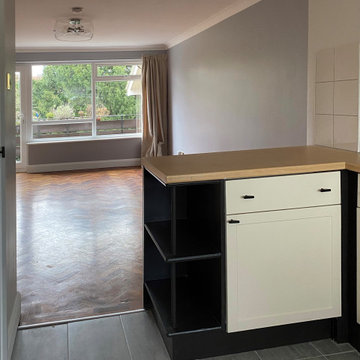
Changing the floor and painting the walls in China Clay by Little Greene, made a real difference to this compact but spacious kitchen.
Example of a small trendy l-shaped porcelain tile and pink floor open concept kitchen design in London with an undermount sink, shaker cabinets, beige cabinets, laminate countertops, beige backsplash, ceramic backsplash, stainless steel appliances, a peninsula and brown countertops
Example of a small trendy l-shaped porcelain tile and pink floor open concept kitchen design in London with an undermount sink, shaker cabinets, beige cabinets, laminate countertops, beige backsplash, ceramic backsplash, stainless steel appliances, a peninsula and brown countertops
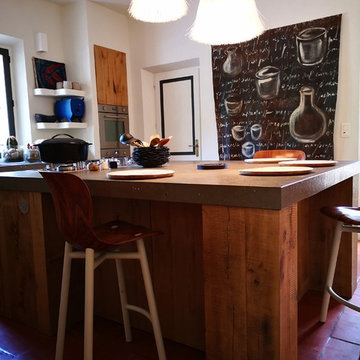
réalisation à partir d'existant , nous avons conservé les parties maçonnées déjà présentes . Le chêne utilisé proviens de poutre anciennes coupées . Les plans de travail sont en pierre st Vincent flammée . Table de salle à mangé en vieux cèdre du Ventoux
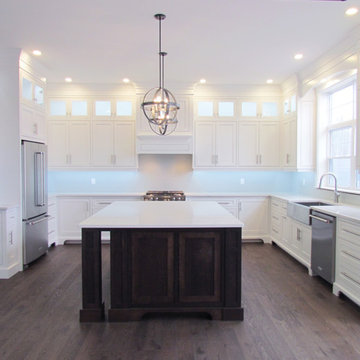
Queen Construction Ltd.
Large elegant pink floor kitchen photo in Other with a farmhouse sink, flat-panel cabinets, white cabinets, stainless steel appliances, an island and white countertops
Large elegant pink floor kitchen photo in Other with a farmhouse sink, flat-panel cabinets, white cabinets, stainless steel appliances, an island and white countertops
Pink Floor Kitchen Ideas

La visite de notre projet Chasse continue ! Nous vous emmenons ici dans la cuisine dessinée et réalisée sur mesure. Pour pimper cette cuisine @recordcuccine, aux jolies tonalités vert gris et moka ,son îlot en chêne, ses portes toute hauteur et ses niches ouvertes rétroéclairées, nous l’avons associée avec un plan de travail en pierre de chez @maisonderudet, des carreaux bejmat au sol de chez @mediterrananée stone, enrichie d'un deck en ipé que sépare une large baie coulissante de chez @alu style .
Découvrez les coulisses du projet dans nos "carnets de chantier" ?
Ici la cuisine ??
Architecte : @synesthesies
? @sabine_serrad
10






